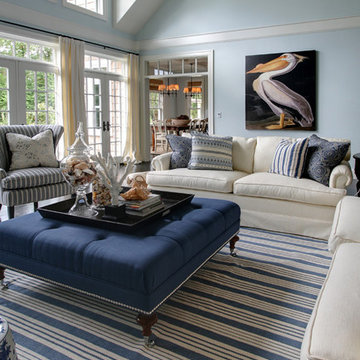Decorating With Blue And White 302 Home Design Photos
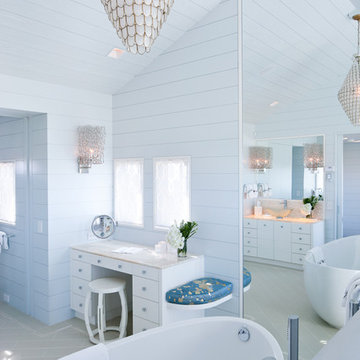
The compact master suite with a ladies make-up vanity.
This is an example of a small beach style master bathroom in Boston with a freestanding tub, flat-panel cabinets, white cabinets, onyx benchtops, blue walls and travertine floors.
This is an example of a small beach style master bathroom in Boston with a freestanding tub, flat-panel cabinets, white cabinets, onyx benchtops, blue walls and travertine floors.
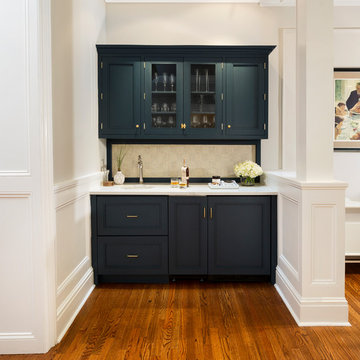
The homeowner felt closed-in with a small entry to the kitchen which blocked off all visual and audio connections to the rest of the first floor. The small and unimportant entry to the kitchen created a bottleneck of circulation between rooms. Our goal was to create an open connection between 1st floor rooms, make the kitchen a focal point and improve general circulation.
We removed the major wall between the kitchen & dining room to open up the site lines and expose the full extent of the first floor. We created a new cased opening that framed the kitchen and made the rear Palladian style windows a focal point. White cabinetry was used to keep the kitchen bright and a sharp contrast against the wood floors and exposed brick. We painted the exposed wood beams white to highlight the hand-hewn character.
The open kitchen has created a social connection throughout the entire first floor. The communal effect brings this family of four closer together for all occasions. The island table has become the hearth where the family begins and ends there day. It's the perfect room for breaking bread in the most casual and communal way.
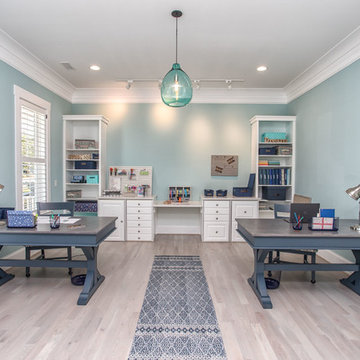
Design ideas for a beach style study room in Other with blue walls, light hardwood floors, a freestanding desk and beige floor.
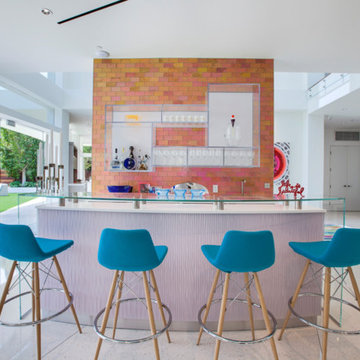
A modern home bar we custom designed for this Beverly Hills client. The exposed brick accent wall and aqua blue SoHo Concept bar stools stand out the most, while the other features are subtle but unique. With a double layered glass top table and custom designed acrylic shelving, the overall look is simple but powerful, colorful but clean.
Home located in Beverly Hill, California. Designed by Florida-based interior design firm Crespo Design Group, who also serves Malibu, Tampa, New York City, the Caribbean, and other areas throughout the United States.
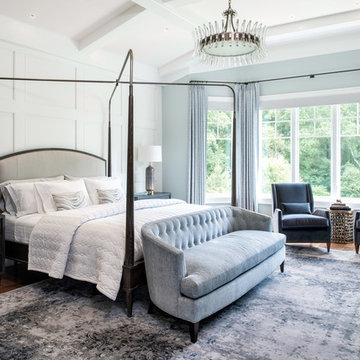
Interior Design by Sandra Meyers Interiors, Photo by Maxine Schnitzer
This is an example of a large transitional master bedroom in DC Metro with white walls.
This is an example of a large transitional master bedroom in DC Metro with white walls.
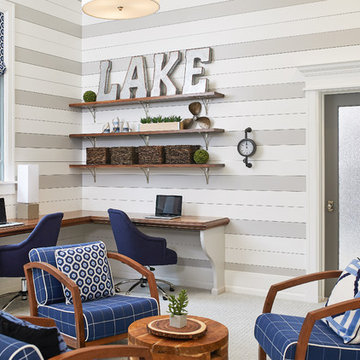
Photo of a beach style home office in Grand Rapids with carpet, a built-in desk and grey floor.
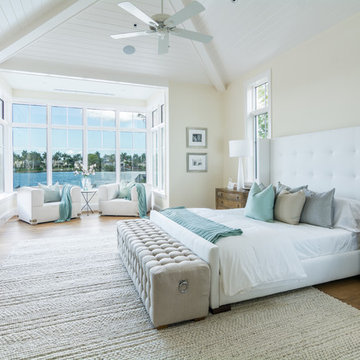
Anthony Guarascio, Wanderlust Photography
Inspiration for an expansive beach style master bedroom in Miami with beige walls, medium hardwood floors and brown floor.
Inspiration for an expansive beach style master bedroom in Miami with beige walls, medium hardwood floors and brown floor.
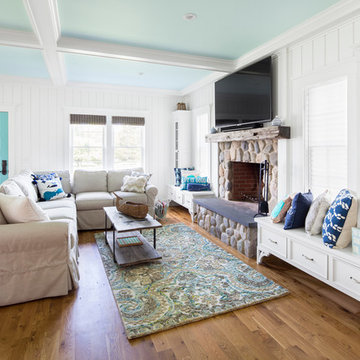
Photo credits: Design Imaging Studios.
Cozy living space with extra storage. This photo featured in Houzz decorating guides... Design Debate: Is It OK to Hang the TV Over the Fireplace? http://www.houzz.com/ideabooks/73630550
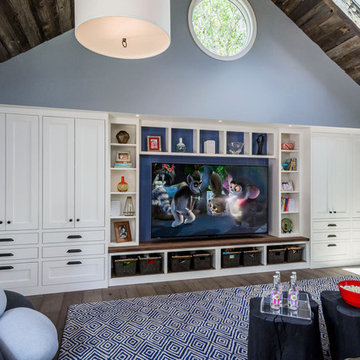
Dennis Mayer Photography
Design ideas for a large transitional family room in San Francisco with blue walls, dark hardwood floors, no fireplace and a built-in media wall.
Design ideas for a large transitional family room in San Francisco with blue walls, dark hardwood floors, no fireplace and a built-in media wall.
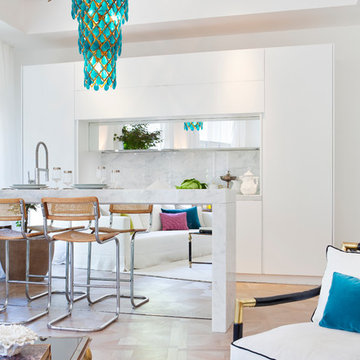
Design ideas for a large transitional galley open plan kitchen in Madrid with flat-panel cabinets, white cabinets, white splashback, light hardwood floors and with island.
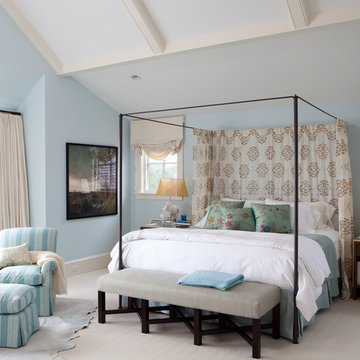
Roger Davies Photography
Photo of an expansive transitional master bedroom in New York with blue walls and carpet.
Photo of an expansive transitional master bedroom in New York with blue walls and carpet.
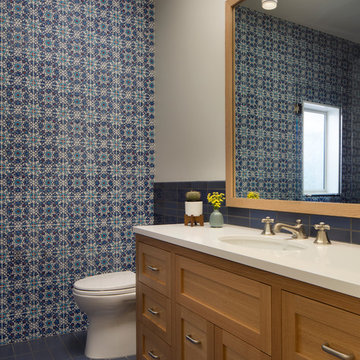
Designer: MODtage Design /
Photographer: Paul Dyer
Design ideas for a large transitional powder room in San Francisco with blue tile, an undermount sink, ceramic tile, ceramic floors, blue floor, recessed-panel cabinets, light wood cabinets, a one-piece toilet, multi-coloured walls, soapstone benchtops and white benchtops.
Design ideas for a large transitional powder room in San Francisco with blue tile, an undermount sink, ceramic tile, ceramic floors, blue floor, recessed-panel cabinets, light wood cabinets, a one-piece toilet, multi-coloured walls, soapstone benchtops and white benchtops.
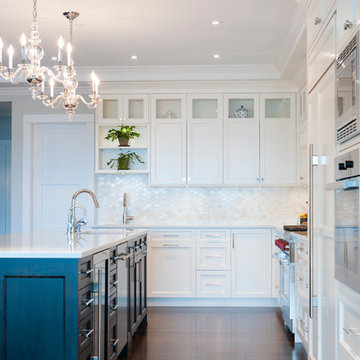
This beautiful home is located in West Vancouver BC. This family came to SGDI in the very early stages of design. They had architectural plans for their home, but needed a full interior package to turn constructions drawings into a beautiful liveable home. Boasting fantastic views of the water, this home has a chef’s kitchen equipped with a Wolf/Sub-Zero appliance package and a massive island with comfortable seating for 5. No detail was overlooked in this home. The master ensuite is a huge retreat with marble throughout, steam shower, and raised soaker tub overlooking the water with an adjacent 2 way fireplace to the mater bedroom. Frame-less glass was used as much as possible throughout the home to ensure views were not hindered. The basement boasts a large custom temperature controlled 150sft wine room. A marvel inside and out.
Paul Grdina Photography
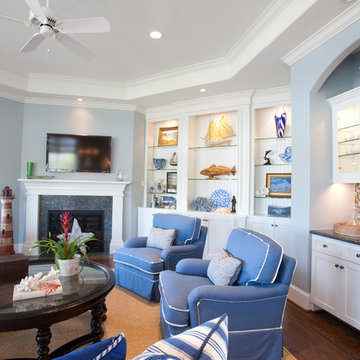
Photographed by: Julie Soefer Photography
Large traditional open concept living room in Houston with blue walls, dark hardwood floors, a wall-mounted tv, a home bar, a tile fireplace surround and a corner fireplace.
Large traditional open concept living room in Houston with blue walls, dark hardwood floors, a wall-mounted tv, a home bar, a tile fireplace surround and a corner fireplace.
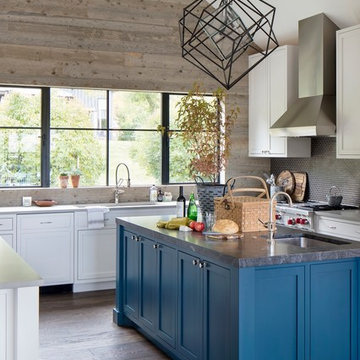
Interiors by O'Brien & Muse (www.obrienandmuse.com)
Inspiration for a large country u-shaped kitchen in Other with shaker cabinets, dark hardwood floors, with island, an undermount sink, white cabinets, grey splashback, mosaic tile splashback, stainless steel appliances, brown floor and grey benchtop.
Inspiration for a large country u-shaped kitchen in Other with shaker cabinets, dark hardwood floors, with island, an undermount sink, white cabinets, grey splashback, mosaic tile splashback, stainless steel appliances, brown floor and grey benchtop.
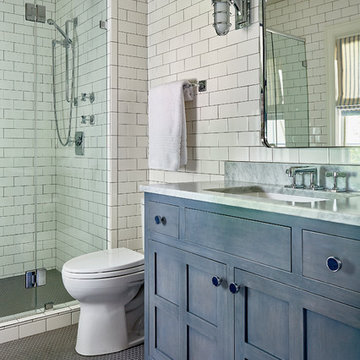
Dustin.Peck.Photography.Inc
Mid-sized transitional 3/4 bathroom in Other with shaker cabinets, blue cabinets, a two-piece toilet, white tile, ceramic tile, white walls, marble floors, an undermount sink, marble benchtops, blue floor, a corner shower and a hinged shower door.
Mid-sized transitional 3/4 bathroom in Other with shaker cabinets, blue cabinets, a two-piece toilet, white tile, ceramic tile, white walls, marble floors, an undermount sink, marble benchtops, blue floor, a corner shower and a hinged shower door.
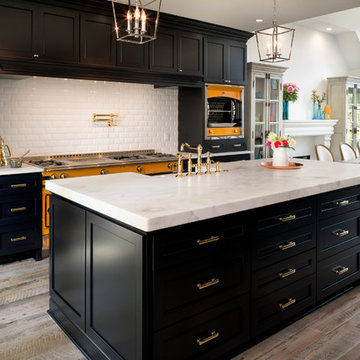
WINNER OF THE 2017 SOUTHEAST REGION NATIONAL ASSOCIATION OF THE REMODELING INDUSTRY (NARI) CONTRACTOR OF THE YEAR (CotY) AWARD FOR BEST KITCHEN OVER $150k |
© Deborah Scannell Photography
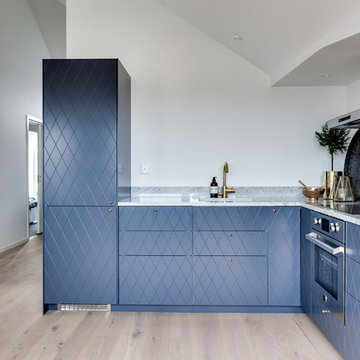
Henrik Nero
Mid-sized scandinavian l-shaped kitchen in Stockholm with a single-bowl sink, blue cabinets, marble benchtops, stainless steel appliances, light hardwood floors and no island.
Mid-sized scandinavian l-shaped kitchen in Stockholm with a single-bowl sink, blue cabinets, marble benchtops, stainless steel appliances, light hardwood floors and no island.
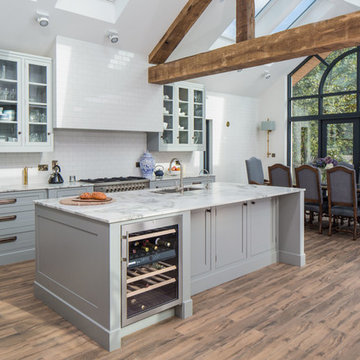
Brian MacLochlainn
This is an example of a large transitional single-wall eat-in kitchen in Dublin with marble benchtops, white splashback, stainless steel appliances, with island, grey cabinets, subway tile splashback, a double-bowl sink, shaker cabinets and dark hardwood floors.
This is an example of a large transitional single-wall eat-in kitchen in Dublin with marble benchtops, white splashback, stainless steel appliances, with island, grey cabinets, subway tile splashback, a double-bowl sink, shaker cabinets and dark hardwood floors.
Decorating With Blue And White 302 Home Design Photos
7



















