Decorating With Blue And White 302 Home Design Photos
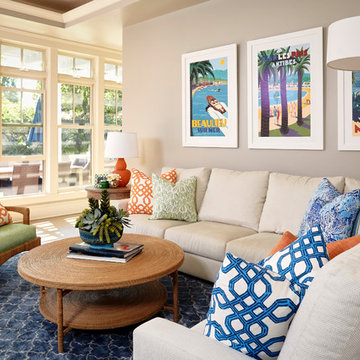
Andy McRory Photography
J Hill Interiors was hired to fully furnish this lovely 6,200 square foot home located on Coronado’s bay and golf course facing promenade. Everything from window treatments to decor was designed and procured by J Hill Interiors, as well as all new paint, wall treatments, flooring, lighting and tile work. Original architecture and build done by Dorothy Howard and Lorton Mitchell of Coronado, CA.
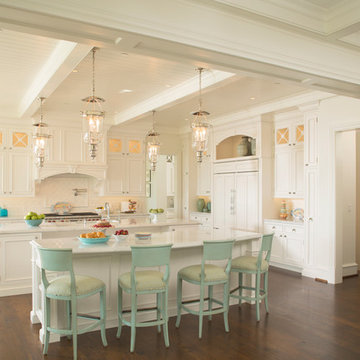
Traditional white kitchen with pendant lights and double islands
Design ideas for an expansive traditional eat-in kitchen in Baltimore with an undermount sink, glass-front cabinets, white cabinets, granite benchtops, white splashback, medium hardwood floors, multiple islands and panelled appliances.
Design ideas for an expansive traditional eat-in kitchen in Baltimore with an undermount sink, glass-front cabinets, white cabinets, granite benchtops, white splashback, medium hardwood floors, multiple islands and panelled appliances.
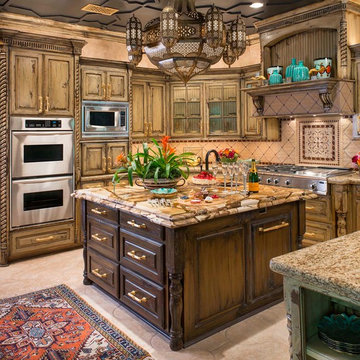
Oriental rug in kitchen. Kitchen rug. Contact Larry Lott for interior design questions.
Photo of a mediterranean u-shaped kitchen in Dallas with raised-panel cabinets, distressed cabinets, beige splashback, stainless steel appliances and with island.
Photo of a mediterranean u-shaped kitchen in Dallas with raised-panel cabinets, distressed cabinets, beige splashback, stainless steel appliances and with island.
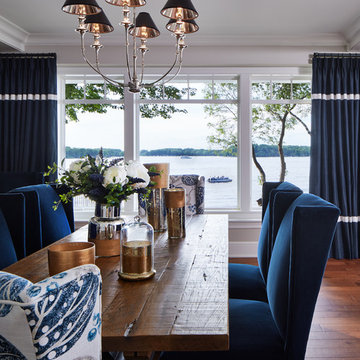
Hendel Homes
Corey Gaffer Photography
This is an example of a large traditional kitchen/dining combo in Minneapolis with medium hardwood floors.
This is an example of a large traditional kitchen/dining combo in Minneapolis with medium hardwood floors.
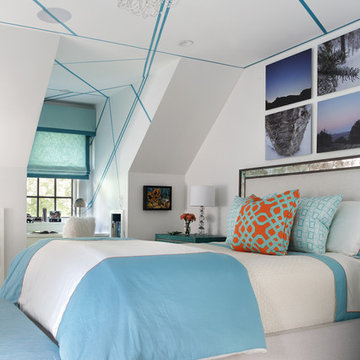
Girl's bedroom with a a groovy vibe.
Photography by Peter Rymwid
Mid-sized contemporary kids' room in New York with white walls for girls.
Mid-sized contemporary kids' room in New York with white walls for girls.
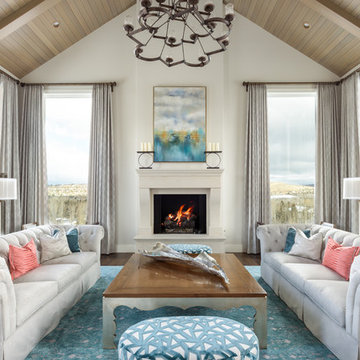
Living room
This is an example of a large transitional formal open concept living room in Orange County with medium hardwood floors, a standard fireplace, no tv, brown floor and white walls.
This is an example of a large transitional formal open concept living room in Orange County with medium hardwood floors, a standard fireplace, no tv, brown floor and white walls.
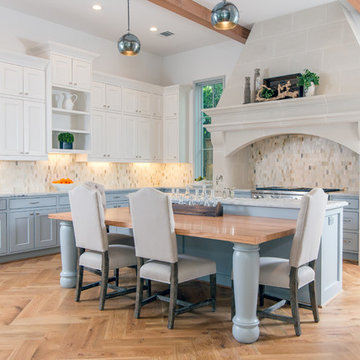
This custom home is a bright, open concept, rustic-farmhouse design with light hardwood floors throughout. The whole space is completely unique with classically styled finishes, granite countertops and bright open rooms that flow together effortlessly leading outdoors to the patio and pool area complete with an outdoor kitchen.
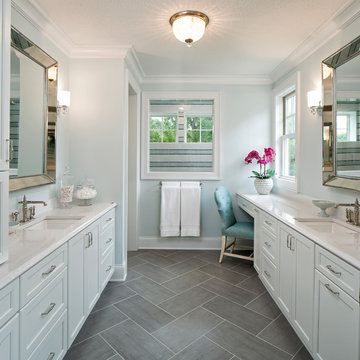
The warming fireplace, vaulted ceiling with beams, and large walk-in shower with striped tile design and multiple spray nozzles with a rain shower head make the master suite a cozy retreat
Landmark Photography
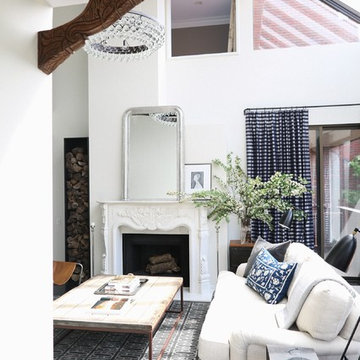
This is an example of a transitional living room in San Francisco with white walls, a standard fireplace and dark hardwood floors.
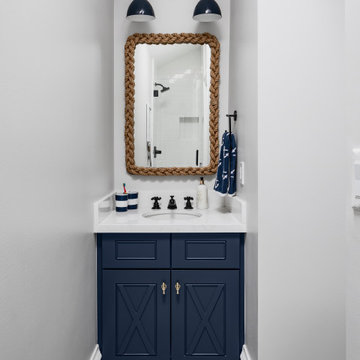
A full home remodel of this historic residence.
This is an example of a small beach style 3/4 bathroom in Phoenix with blue cabinets, grey walls, an undermount sink, quartzite benchtops, white benchtops, mosaic tile floors, grey floor and recessed-panel cabinets.
This is an example of a small beach style 3/4 bathroom in Phoenix with blue cabinets, grey walls, an undermount sink, quartzite benchtops, white benchtops, mosaic tile floors, grey floor and recessed-panel cabinets.
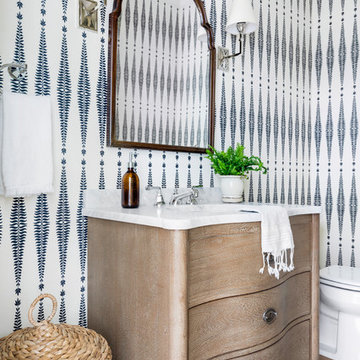
Photo of a small beach style powder room in Minneapolis with furniture-like cabinets, marble benchtops, brown floor, white benchtops, medium wood cabinets, white walls, medium hardwood floors and an undermount sink.
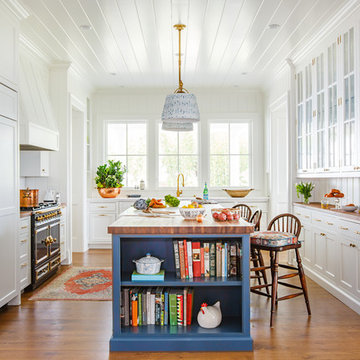
Jessie Preza
This is an example of a traditional kitchen in Jacksonville with white cabinets, panelled appliances, medium hardwood floors, with island, wood benchtops, brown floor, brown benchtop, a single-bowl sink, white splashback, porcelain splashback and shaker cabinets.
This is an example of a traditional kitchen in Jacksonville with white cabinets, panelled appliances, medium hardwood floors, with island, wood benchtops, brown floor, brown benchtop, a single-bowl sink, white splashback, porcelain splashback and shaker cabinets.
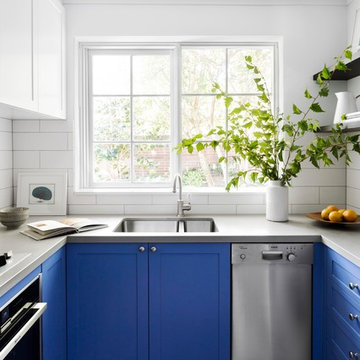
Residential Interior Design & Decoration of a compact Kitchen by Camilla Molders Design.
Small contemporary u-shaped separate kitchen in Melbourne with blue cabinets, quartz benchtops, white splashback, ceramic splashback, stainless steel appliances, cement tiles, grey benchtop, an undermount sink, shaker cabinets and grey floor.
Small contemporary u-shaped separate kitchen in Melbourne with blue cabinets, quartz benchtops, white splashback, ceramic splashback, stainless steel appliances, cement tiles, grey benchtop, an undermount sink, shaker cabinets and grey floor.
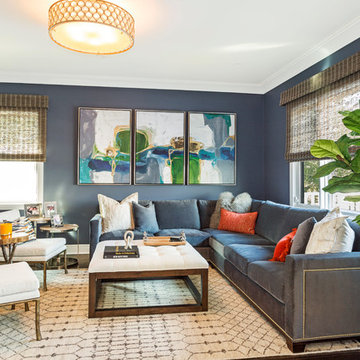
Kathleen O'Donnell
Design ideas for a large transitional living room in New York with blue walls, dark hardwood floors and brown floor.
Design ideas for a large transitional living room in New York with blue walls, dark hardwood floors and brown floor.
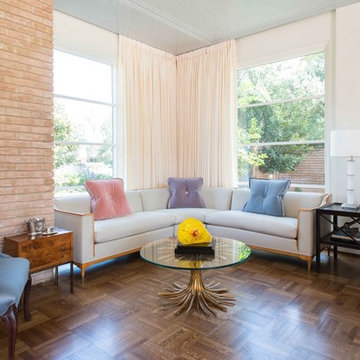
Large midcentury formal enclosed living room in Houston with white walls, dark hardwood floors, brown floor, no fireplace and no tv.
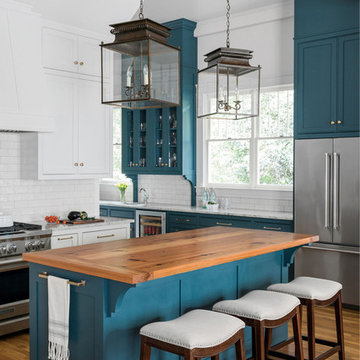
Modern Farmhouse Kitchen
This is an example of a large kitchen in Atlanta with glass-front cabinets, quartz benchtops, white splashback, subway tile splashback, stainless steel appliances, medium hardwood floors, with island, blue cabinets and white benchtop.
This is an example of a large kitchen in Atlanta with glass-front cabinets, quartz benchtops, white splashback, subway tile splashback, stainless steel appliances, medium hardwood floors, with island, blue cabinets and white benchtop.
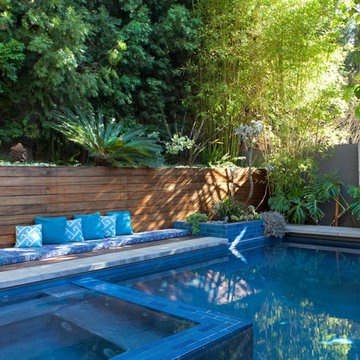
Dutton Architects did an extensive renovation of a post and beam mid-century modern house in the canyons of Beverly Hills. The house was brought down to the studs, with new interior and exterior finishes, windows and doors, lighting, etc. A secure exterior door allows the visitor to enter into a garden before arriving at a glass wall and door that leads inside, allowing the house to feel as if the front garden is part of the interior space. Similarly, large glass walls opening to a new rear gardena and pool emphasizes the indoor-outdoor qualities of this house. photos by Undine Prohl
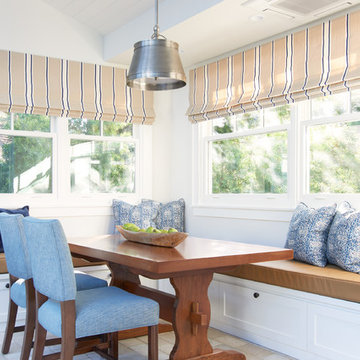
Konstrukt Photo
Photo of a mid-sized transitional kitchen/dining combo in San Francisco with grey walls, limestone floors and grey floor.
Photo of a mid-sized transitional kitchen/dining combo in San Francisco with grey walls, limestone floors and grey floor.
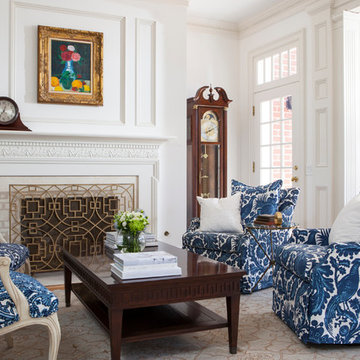
SoCal Contractor- Construction
Lori Dennis Inc- Interior Design
Mark Tanner-Photography
Inspiration for an expansive traditional formal enclosed living room in San Diego with white walls, medium hardwood floors, a standard fireplace and no tv.
Inspiration for an expansive traditional formal enclosed living room in San Diego with white walls, medium hardwood floors, a standard fireplace and no tv.
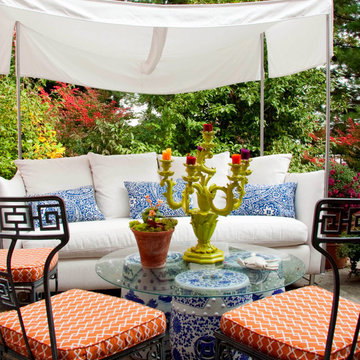
Photo: Drew Callaghan
Design ideas for a large contemporary side yard patio in Philadelphia with no cover and natural stone pavers.
Design ideas for a large contemporary side yard patio in Philadelphia with no cover and natural stone pavers.
Decorating With Blue And White 302 Home Design Photos
2


















