Decorating With Blue And White 302 Home Design Photos
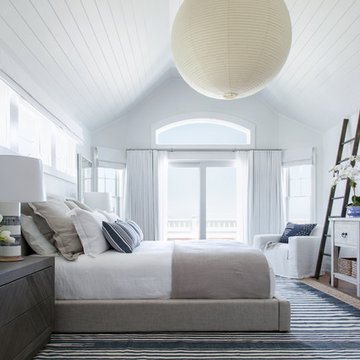
Interior Design, Custom Furniture Design, & Art Curation by Chango & Co.
Photography by Raquel Langworthy
Shop the Beach Haven Waterfront accessories at the Chango Shop!
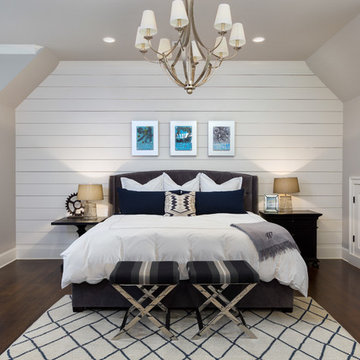
Photo of a large transitional master bedroom in Atlanta with grey walls, dark hardwood floors, brown floor and no fireplace.
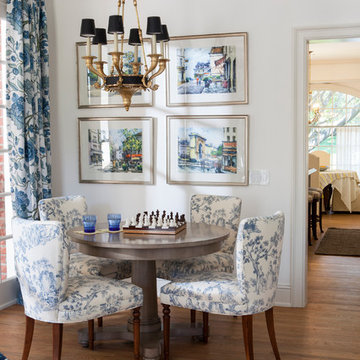
Lori Dennis Interior Design
SoCal Contractor Construction
Mark Tanner Photography
This is an example of a large traditional dining room in San Diego with white walls and medium hardwood floors.
This is an example of a large traditional dining room in San Diego with white walls and medium hardwood floors.
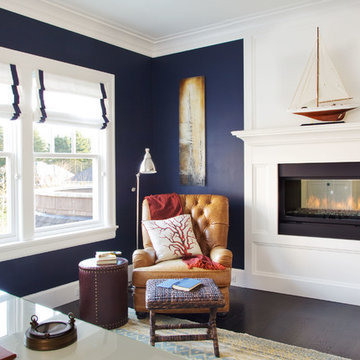
Photo of a large beach style home office in Portland with blue walls, dark hardwood floors, a two-sided fireplace, a wood fireplace surround and a freestanding desk.
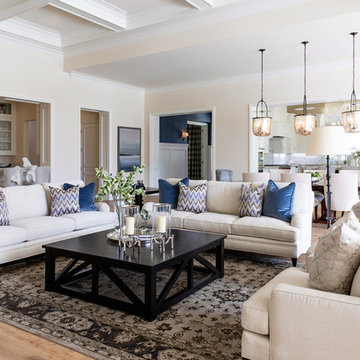
classic design, coffered ceiling, custom build, french white oak floor, new construction,
Inspiration for a large transitional open concept living room in San Diego with beige walls, medium hardwood floors and brown floor.
Inspiration for a large transitional open concept living room in San Diego with beige walls, medium hardwood floors and brown floor.
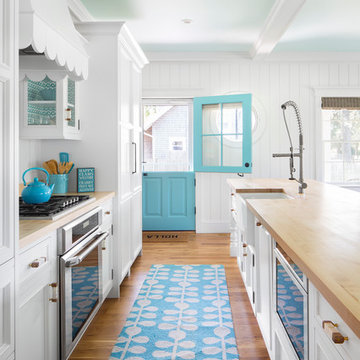
Photo credits: Design Imaging Studios.
Large open kitchen with built ins to create a vintage beach style. The kitchen contains built in appliances including two refrigerators, freezer, and wine cooler.
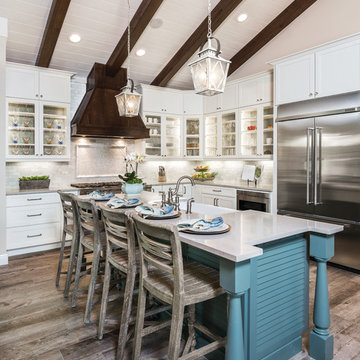
This home was featured in the May 2016 edition of HOME & DESIGN Magazine. To see the rest of the home tour as well as other luxury homes featured, visit http://www.homeanddesign.net/classic-cottage/
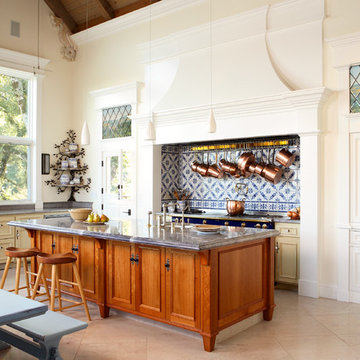
Architectural / Interior Design,Kitchen Cabinetry, Island, Trestle Table with Matching Benches, Decorative Millwork, Leaded Glass & Metal Work: Designed and Fabricated by Michelle Rein & Ariel Snyders of American Artisans. Photo by: Michele Lee Willson
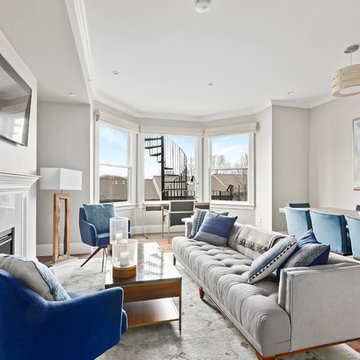
This is an example of a mid-sized transitional formal open concept living room in Phoenix with grey walls, dark hardwood floors, a standard fireplace, a stone fireplace surround, a wall-mounted tv and brown floor.
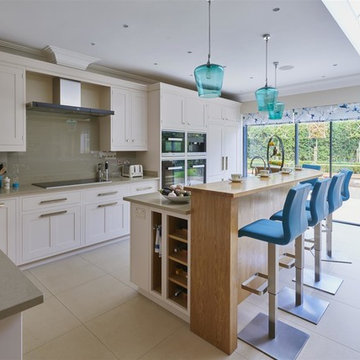
This stylish painted Brompton kitchen from McCarron & Co in this beautiful Edwardian property presents a clean, modern look without being too contemporary and it complements the traditional elements within the property. The kitchen features a combination of painted cabinets and natural oak with the worktops in a modern quartz. The design encompasses plenty of worktops and Wolf and Miele appliances as well as a high breakfast bar which conceals the preparation area when guests are seated in the dining area. A stunning ceiling lantern naturally lights the area between the large kitchen and dining area.
Photographer: Trevor Richards
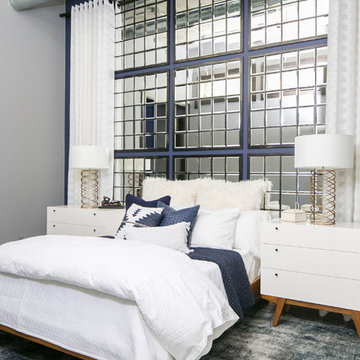
Ryan Garvin Photography, Robeson Design
This is an example of a mid-sized industrial bedroom in Denver with blue walls, medium hardwood floors and grey floor.
This is an example of a mid-sized industrial bedroom in Denver with blue walls, medium hardwood floors and grey floor.
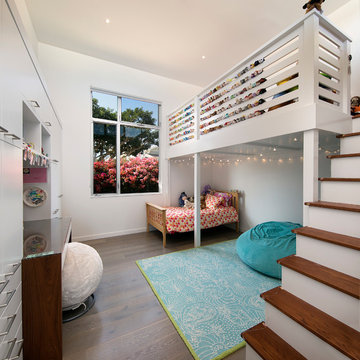
Jim Bartsch Photography
Design ideas for a mid-sized contemporary kids' bedroom for kids 4-10 years old and girls in Santa Barbara with white walls, medium hardwood floors and brown floor.
Design ideas for a mid-sized contemporary kids' bedroom for kids 4-10 years old and girls in Santa Barbara with white walls, medium hardwood floors and brown floor.
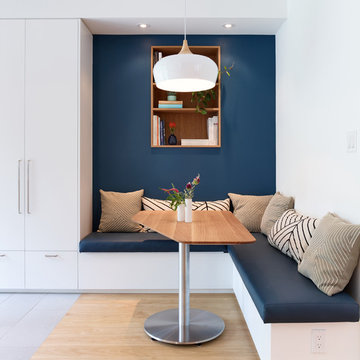
Photo Credit: Scott Norsworthy
Architect: Wanda Ely Architect Inc
Inspiration for a mid-sized contemporary kitchen/dining combo in Toronto with light hardwood floors, brown floor and blue walls.
Inspiration for a mid-sized contemporary kitchen/dining combo in Toronto with light hardwood floors, brown floor and blue walls.
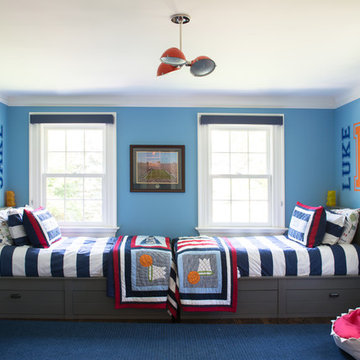
Inspiration for a large transitional kids' bedroom for kids 4-10 years old and boys in New York with blue walls and dark hardwood floors.
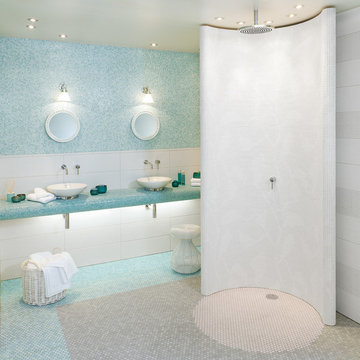
Serie Loop
Inspiration for a large master bathroom in Aalborg with a curbless shower, blue tile, mosaic tile, multi-coloured walls, mosaic tile floors, a vessel sink, tile benchtops and an open shower.
Inspiration for a large master bathroom in Aalborg with a curbless shower, blue tile, mosaic tile, multi-coloured walls, mosaic tile floors, a vessel sink, tile benchtops and an open shower.
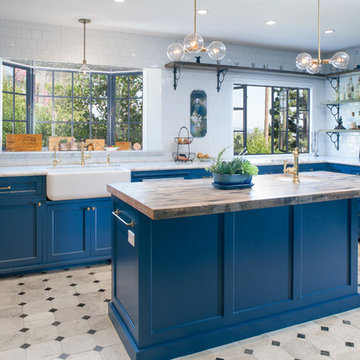
A small kitchen and breakfast room were combined to create this large open space. The floor is antique cement tile from France. The island top is reclaimed wood with a wax finish. Countertops are Carrera marble. All photos by Lee Manning Photography
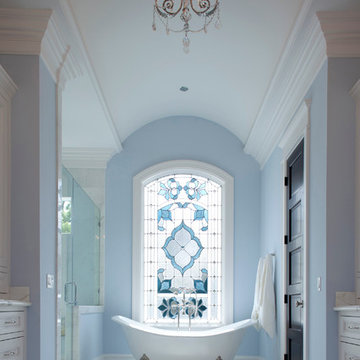
Felix Sanchez
This is an example of a large transitional master bathroom in Houston with a claw-foot tub, recessed-panel cabinets, white cabinets, an alcove shower, white tile, blue walls, marble floors, marble benchtops, white floor, a hinged shower door, white benchtops and a double vanity.
This is an example of a large transitional master bathroom in Houston with a claw-foot tub, recessed-panel cabinets, white cabinets, an alcove shower, white tile, blue walls, marble floors, marble benchtops, white floor, a hinged shower door, white benchtops and a double vanity.
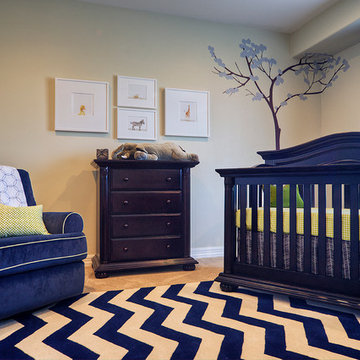
Mixing patterns is a beautiful thing!
This is an example of a mid-sized traditional nursery for boys in Phoenix with beige walls and carpet.
This is an example of a mid-sized traditional nursery for boys in Phoenix with beige walls and carpet.
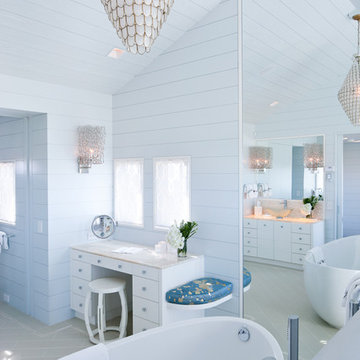
The compact master suite with a ladies make-up vanity.
This is an example of a small beach style master bathroom in Boston with a freestanding tub, flat-panel cabinets, white cabinets, onyx benchtops, blue walls and travertine floors.
This is an example of a small beach style master bathroom in Boston with a freestanding tub, flat-panel cabinets, white cabinets, onyx benchtops, blue walls and travertine floors.
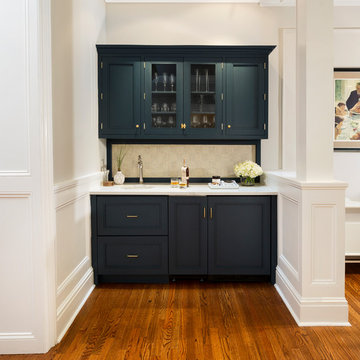
The homeowner felt closed-in with a small entry to the kitchen which blocked off all visual and audio connections to the rest of the first floor. The small and unimportant entry to the kitchen created a bottleneck of circulation between rooms. Our goal was to create an open connection between 1st floor rooms, make the kitchen a focal point and improve general circulation.
We removed the major wall between the kitchen & dining room to open up the site lines and expose the full extent of the first floor. We created a new cased opening that framed the kitchen and made the rear Palladian style windows a focal point. White cabinetry was used to keep the kitchen bright and a sharp contrast against the wood floors and exposed brick. We painted the exposed wood beams white to highlight the hand-hewn character.
The open kitchen has created a social connection throughout the entire first floor. The communal effect brings this family of four closer together for all occasions. The island table has become the hearth where the family begins and ends there day. It's the perfect room for breaking bread in the most casual and communal way.
Decorating With Blue And White 302 Home Design Photos
6


















