Contemporary Fireplaces 134 Home Design Photos
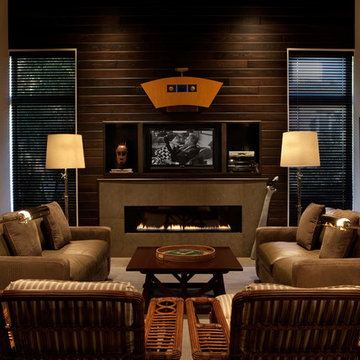
Photo of a transitional enclosed family room in Orlando with beige walls, a ribbon fireplace and a wall-mounted tv.
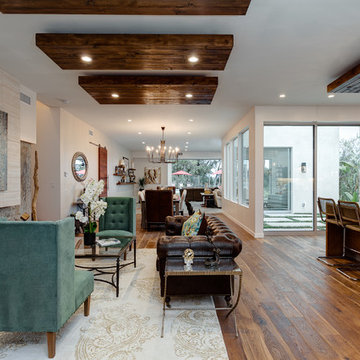
This is an example of a mid-sized contemporary open concept family room in Los Angeles with a standard fireplace, medium hardwood floors and a tile fireplace surround.
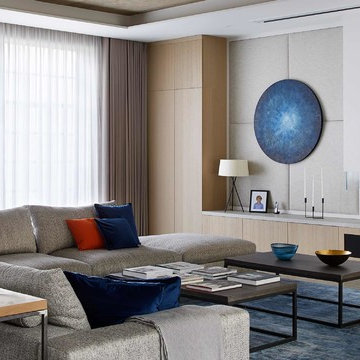
A conversion of an industrial unit, the ceiling was left unfinished, along with exposed columns and beams. The newly polished concrete floor adds sparkle, and is softened by a oversized rug for the lounging sofa. Large movable poufs create a dynamic space suited for transition from family afternoons to cocktails with friends. The linear fire adds warmth but is modern. The fabric walling softens the noise of the space also.
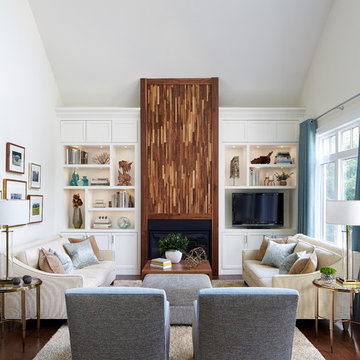
Large transitional open concept family room in Toronto with beige walls, dark hardwood floors, a standard fireplace, a wood fireplace surround and a built-in media wall.
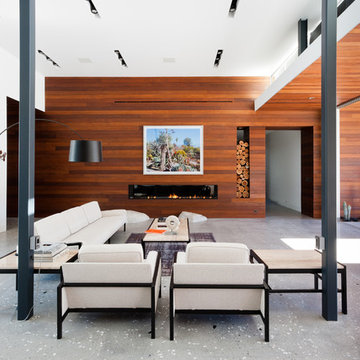
Michal Utterback
Inspiration for a modern open concept living room in Los Angeles with concrete floors, a ribbon fireplace and a wood fireplace surround.
Inspiration for a modern open concept living room in Los Angeles with concrete floors, a ribbon fireplace and a wood fireplace surround.
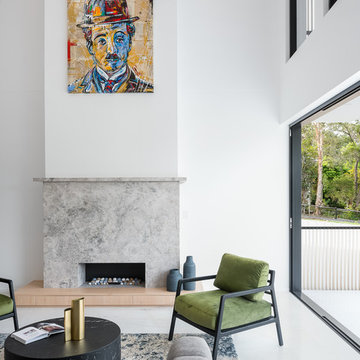
Peter Taylor
Large contemporary formal open concept living room in Brisbane with white walls, marble floors, a standard fireplace, a stone fireplace surround, no tv and white floor.
Large contemporary formal open concept living room in Brisbane with white walls, marble floors, a standard fireplace, a stone fireplace surround, no tv and white floor.
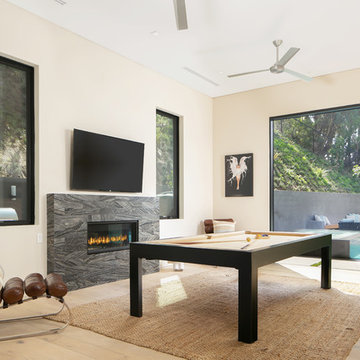
The game room, located directly off the spa, features a mounted TV and a fireplace.
Inspiration for a mid-sized contemporary family room in Los Angeles with light hardwood floors, beige walls, a wall-mounted tv and beige floor.
Inspiration for a mid-sized contemporary family room in Los Angeles with light hardwood floors, beige walls, a wall-mounted tv and beige floor.
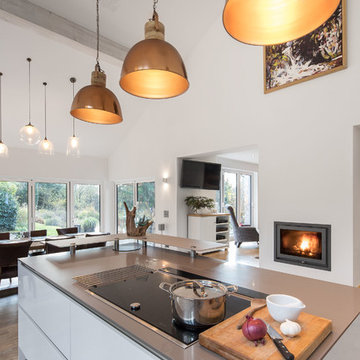
tonywestphoto.co.uk
This is an example of a large contemporary eat-in kitchen in Other with flat-panel cabinets, white cabinets, solid surface benchtops, panelled appliances, with island, beige floor, medium hardwood floors and brown benchtop.
This is an example of a large contemporary eat-in kitchen in Other with flat-panel cabinets, white cabinets, solid surface benchtops, panelled appliances, with island, beige floor, medium hardwood floors and brown benchtop.
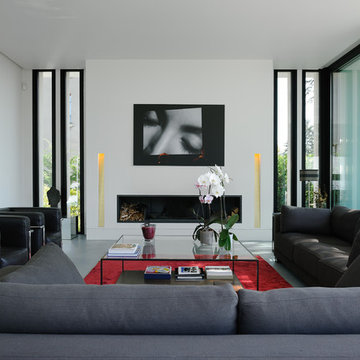
Inspiration for a large contemporary open concept living room in Lyon with white walls, concrete floors and a ribbon fireplace.
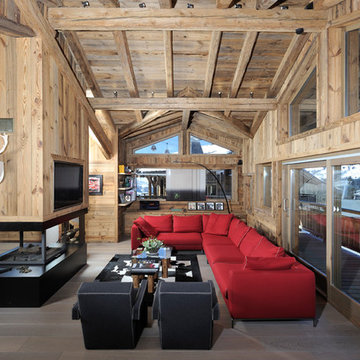
Inspiration for a large country open concept family room in Lyon with dark hardwood floors, a two-sided fireplace, a wall-mounted tv and a metal fireplace surround.
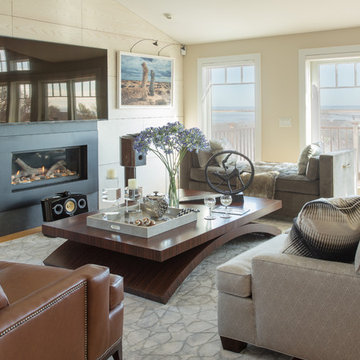
Inspiration for a large transitional living room in Boston with medium hardwood floors, a ribbon fireplace, a wall-mounted tv and beige walls.
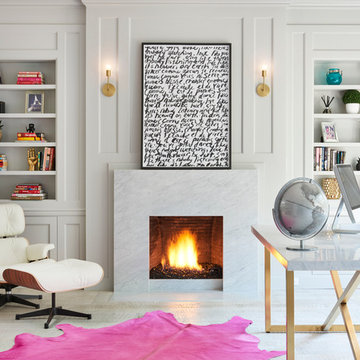
Contrary to traditional study rooms, this one is an open space full of colour, bright light and a variety of accessories to spark our creativity.
Inspiration for a contemporary study room in Toronto with white walls, light hardwood floors, a standard fireplace, a stone fireplace surround and a freestanding desk.
Inspiration for a contemporary study room in Toronto with white walls, light hardwood floors, a standard fireplace, a stone fireplace surround and a freestanding desk.
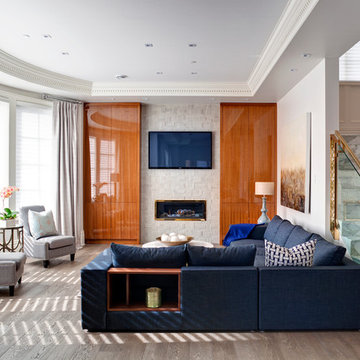
Design ideas for a mid-sized transitional open concept family room in Vancouver with white walls, medium hardwood floors, a standard fireplace, a wall-mounted tv and a metal fireplace surround.
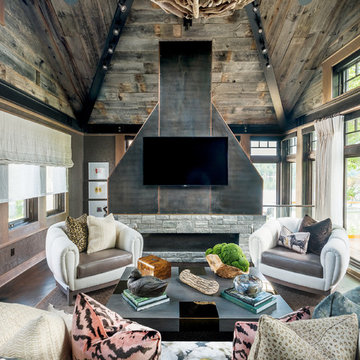
Elizabeth Pedinotti Haynes
Photo of a country formal open concept living room with brown walls, dark hardwood floors, a ribbon fireplace, a metal fireplace surround, a wall-mounted tv and brown floor.
Photo of a country formal open concept living room with brown walls, dark hardwood floors, a ribbon fireplace, a metal fireplace surround, a wall-mounted tv and brown floor.
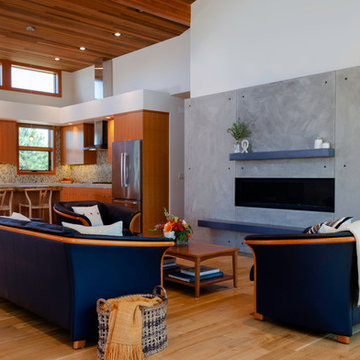
Cheryl McIntosh Photographer | greatthingsaredone.com
Design ideas for a mid-sized contemporary formal open concept living room in Other with white walls, a ribbon fireplace, a concrete fireplace surround and medium hardwood floors.
Design ideas for a mid-sized contemporary formal open concept living room in Other with white walls, a ribbon fireplace, a concrete fireplace surround and medium hardwood floors.
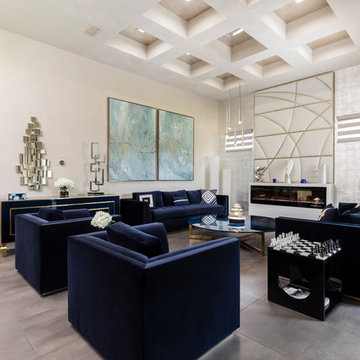
Large contemporary formal open concept living room in Orlando with grey walls, porcelain floors, a stone fireplace surround, grey floor, a ribbon fireplace and no tv.
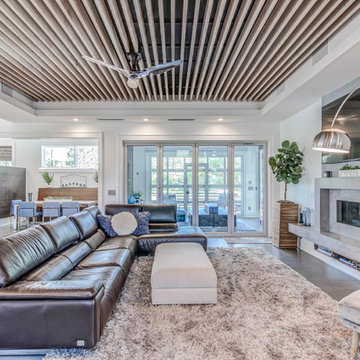
An uncluttered, yet inviting great room with a striking slat ceiling, is anchored by a plush shag rug in front of a custom, floating concrete fireplace. The living area is separated from a dedicated kids' media room by an industrial accordion glass door. Muted yet warm grays and browns unify a large living space with touches of sky blue.
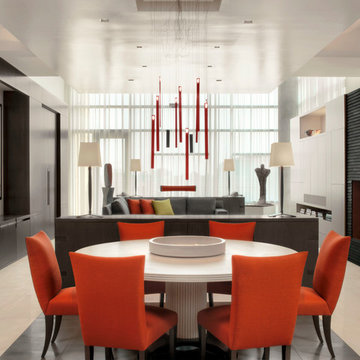
Alise O'Brien, photographer
Design ideas for a large contemporary open plan dining in St Louis with a standard fireplace.
Design ideas for a large contemporary open plan dining in St Louis with a standard fireplace.
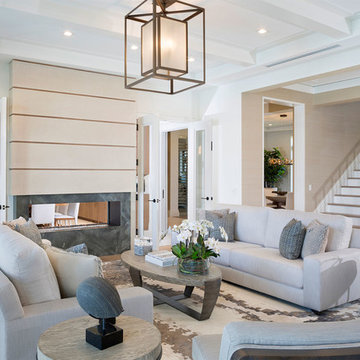
Living Room
Design ideas for a mid-sized transitional formal open concept living room in Other with white walls, a two-sided fireplace, a concrete fireplace surround, no tv, medium hardwood floors and brown floor.
Design ideas for a mid-sized transitional formal open concept living room in Other with white walls, a two-sided fireplace, a concrete fireplace surround, no tv, medium hardwood floors and brown floor.
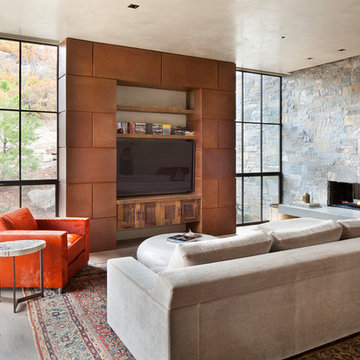
Expansive contemporary enclosed family room in Denver with a stone fireplace surround, a built-in media wall, grey floor, light hardwood floors and a ribbon fireplace.
Contemporary Fireplaces 134 Home Design Photos
5


















