Cathedral Ceilings 123 Home Design Photos
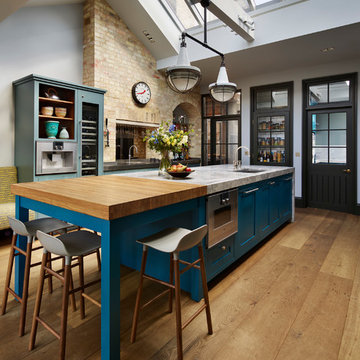
Roundhouse Classic matt lacquer bespoke kitchen in Little Green BBC 50 N 05 with island in Little Green BBC 24 D 05, Bianco Eclipsia quartz wall cladding. Work surfaces, on island; Bianco Eclipsia quartz with matching downstand, bar area; matt sanded stainless steel, island table worktop Spekva Bavarian Wholestave. Bar area; Bronze mirror splashback. Photography by Darren Chung.
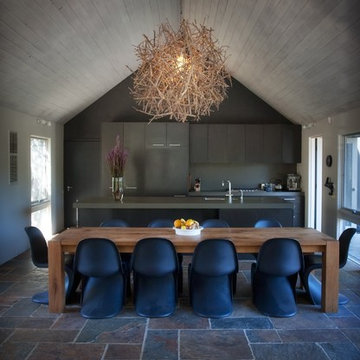
Eckersley Garden Architecture http://www.e-ga.com.au
Badger dry stone walling http://www.ecooutdoor.com.au/walling/dry-stone/badger
Myrtle split stone flooring http://www.ecooutdoor.com.au/flooring/split-stone/myrtle
Eckersley Garden Architecture | Eco Outdoor | Badger walling | Myrtle flooring | livelifeoutdoors | Outdoor Design | Natural stone flooring + walling | Garden design | Outdoor paving | Outdoor design inspiration | Outdoor style | Outdoor ideas | Luxury homes | Paving ideas | Garden ideas | Natural pool ideas | Patio ideas | Indoor tiling ideas | Outdoor tiles | split stone flooring | Drystone walling | Stone walling | stone wall cladding
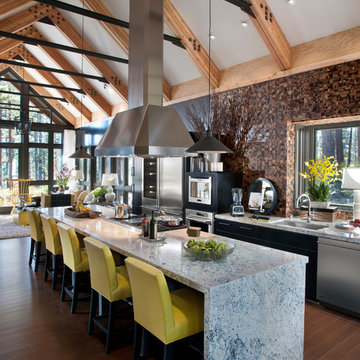
This is an example of a large industrial galley open plan kitchen in Sacramento with an undermount sink, flat-panel cabinets, black cabinets, brown splashback, stainless steel appliances, medium hardwood floors, with island and mosaic tile splashback.
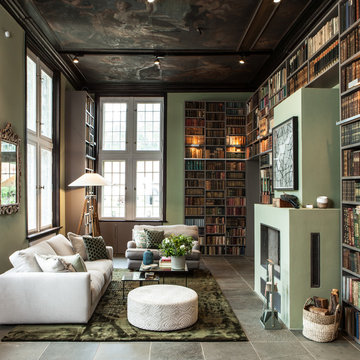
Interior Design Konzept & Umsetzung: EMMA B. HOME
Fotograf: Markus Tedeskino
This is an example of a large contemporary loft-style family room in Hamburg with a library, green walls, a plaster fireplace surround, no tv, a ribbon fireplace and grey floor.
This is an example of a large contemporary loft-style family room in Hamburg with a library, green walls, a plaster fireplace surround, no tv, a ribbon fireplace and grey floor.
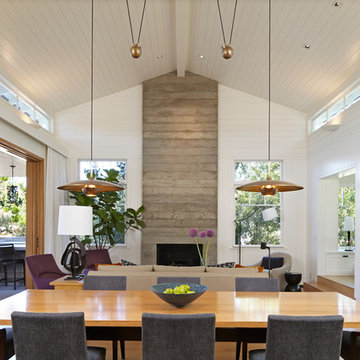
Douglas Hill
Design ideas for a large country open plan dining in Los Angeles with white walls and light hardwood floors.
Design ideas for a large country open plan dining in Los Angeles with white walls and light hardwood floors.
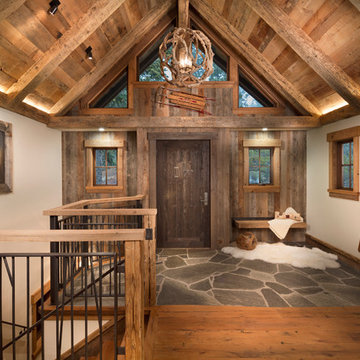
Tom Zikas
Design ideas for a mid-sized country foyer in Sacramento with beige walls, a single front door, a dark wood front door and medium hardwood floors.
Design ideas for a mid-sized country foyer in Sacramento with beige walls, a single front door, a dark wood front door and medium hardwood floors.
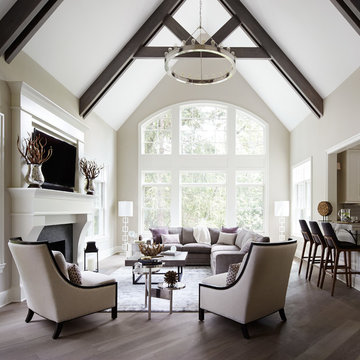
A custom home builder in Chicago's western suburbs, Summit Signature Homes, ushers in a new era of residential construction. With an eye on superb design and value, industry-leading practices and superior customer service, Summit stands alone. Custom-built homes in Clarendon Hills, Hinsdale, Western Springs, and other western suburbs.
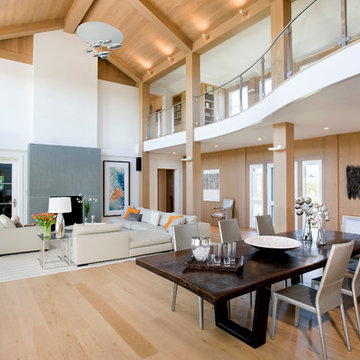
a sofa with sections without a back was used to preserve the open space and encourage a natural flow between the dining area and the sitting area.
Shelly Harrison Photography
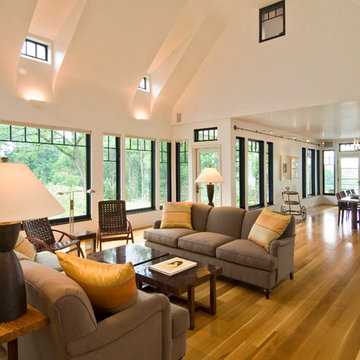
Photo: Randall Perry
Design ideas for an expansive contemporary open concept living room in New York with white walls, light hardwood floors, a standard fireplace and a brick fireplace surround.
Design ideas for an expansive contemporary open concept living room in New York with white walls, light hardwood floors, a standard fireplace and a brick fireplace surround.
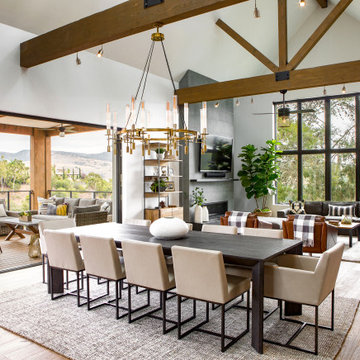
Great Room indoor outdoor living, with views to the Canyon. Cozy Family seating in a Room & Board Sectional & Rejuvenation leather chairs. While dining with Restoration Hardware Dining table, leather dining chairs and their gorgeous RH chandelier. The interior hardwood floors where color matched to Trex outdoor decking material.
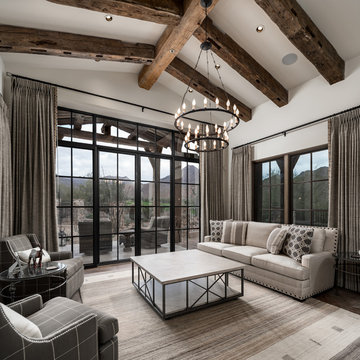
This is an example of an expansive country open concept family room in Phoenix with white walls, medium hardwood floors, brown floor, a standard fireplace, a stone fireplace surround and a built-in media wall.
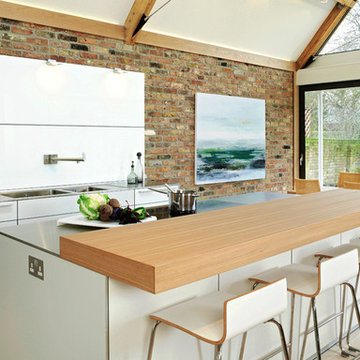
A 90mm thick Elm veneer bartop creates a casual seating arrangement, perfect for enjoying a coffee or sitting to talk with the cook whist they are hard at work.
The Kaolin laminate fronts are edged with aluminium, which high lights the geometric forms and precise lines of the cabinetry.
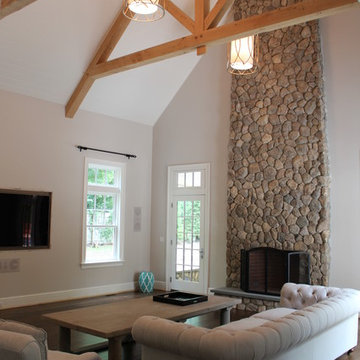
Custom Mortise & Tenon Canadian Hemlock Trusses and a Fieldstone Fireplace with Shiplap Ceiling
Inspiration for a large transitional open concept family room in New York with beige walls, medium hardwood floors, a standard fireplace, a stone fireplace surround and a wall-mounted tv.
Inspiration for a large transitional open concept family room in New York with beige walls, medium hardwood floors, a standard fireplace, a stone fireplace surround and a wall-mounted tv.
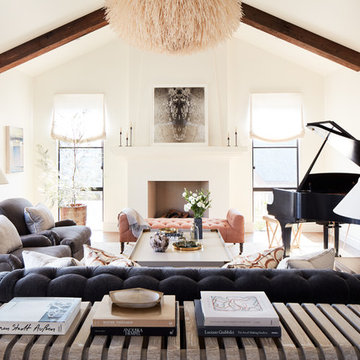
Photo by John Merkl
Inspiration for a mid-sized mediterranean open concept family room in San Francisco with a music area, white walls, medium hardwood floors, a standard fireplace, a plaster fireplace surround and brown floor.
Inspiration for a mid-sized mediterranean open concept family room in San Francisco with a music area, white walls, medium hardwood floors, a standard fireplace, a plaster fireplace surround and brown floor.
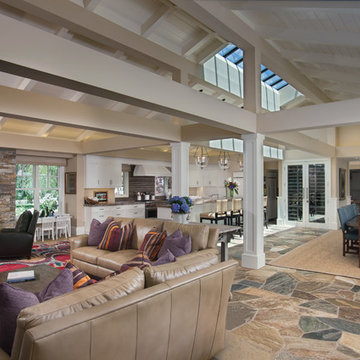
Larny Mack
This is an example of an expansive traditional open concept living room in San Diego with a standard fireplace and a stone fireplace surround.
This is an example of an expansive traditional open concept living room in San Diego with a standard fireplace and a stone fireplace surround.
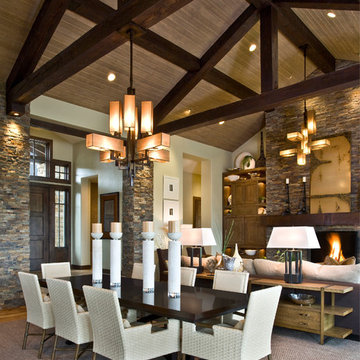
Scott Zimmerman, Mountain rustic/contemporary dining room in Park City Utah.
This is an example of a large country open plan dining in Salt Lake City with beige walls and carpet.
This is an example of a large country open plan dining in Salt Lake City with beige walls and carpet.
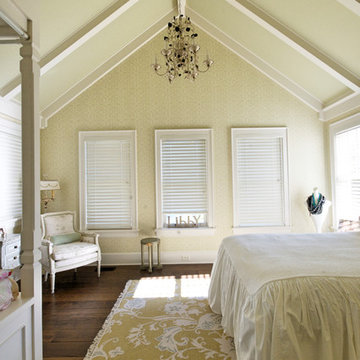
Jennifer Mortensen
Large traditional guest bedroom in Minneapolis with yellow walls, dark hardwood floors and no fireplace.
Large traditional guest bedroom in Minneapolis with yellow walls, dark hardwood floors and no fireplace.
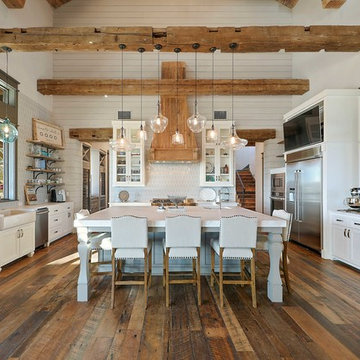
Lauren Keller
This is an example of an expansive country u-shaped eat-in kitchen in Austin with white cabinets, with island, a farmhouse sink, shaker cabinets, white splashback, stainless steel appliances, medium hardwood floors, brown floor and white benchtop.
This is an example of an expansive country u-shaped eat-in kitchen in Austin with white cabinets, with island, a farmhouse sink, shaker cabinets, white splashback, stainless steel appliances, medium hardwood floors, brown floor and white benchtop.
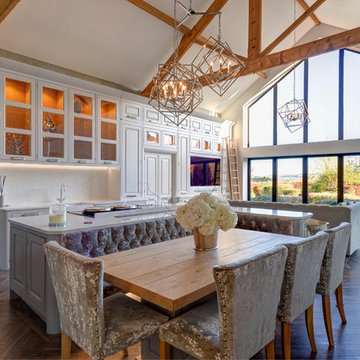
A New England inspired kitchen/dining/living space with rolling library ladder feature. Beautifully set in a barn conversion within the grounds of a 15th Century farmhouse.
All furniture meticulously handcrafted by our exceptional team.
Another successful collaboration with Fleur Interiors, our interior design partner in creating this stunning New England inspired country home.
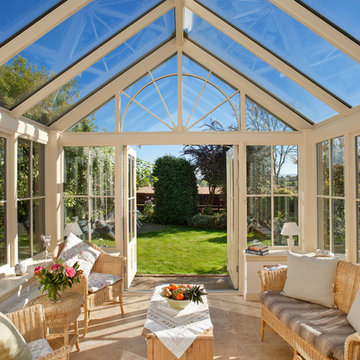
Just look at that sky! Make the most of your outside space from the inside. Stargazing and watching the seasons change is one of the most wonderful things about our year-round conservatories.
A true lifestyle companion.
Cathedral Ceilings 123 Home Design Photos
1


















