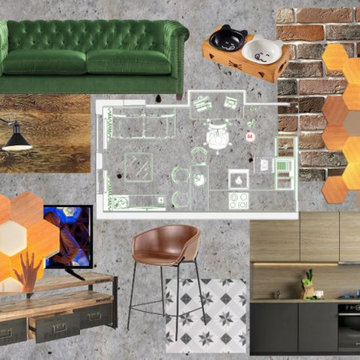Grand Entries 148 Home Design Photos
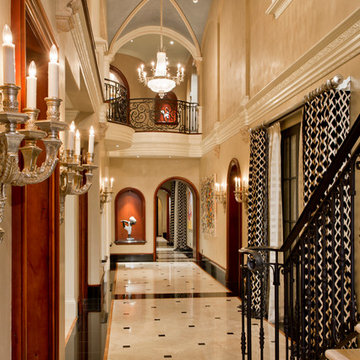
High Res Media
Inspiration for a large traditional hallway in Phoenix with beige walls, marble floors and multi-coloured floor.
Inspiration for a large traditional hallway in Phoenix with beige walls, marble floors and multi-coloured floor.
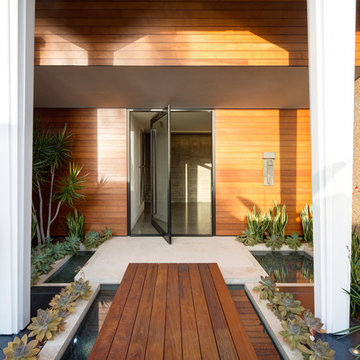
James Brady Photography
Inspiration for a contemporary front door in San Diego with brown walls, a pivot front door, a glass front door and beige floor.
Inspiration for a contemporary front door in San Diego with brown walls, a pivot front door, a glass front door and beige floor.
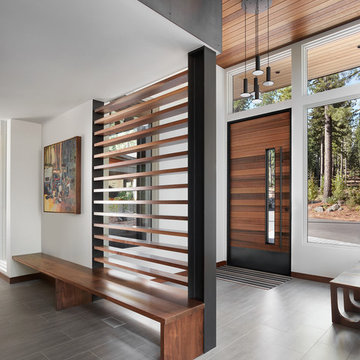
Photo: Lisa Petrole
Photo of an expansive contemporary front door in San Francisco with porcelain floors, a single front door, a medium wood front door, grey floor and white walls.
Photo of an expansive contemporary front door in San Francisco with porcelain floors, a single front door, a medium wood front door, grey floor and white walls.

Inspiration for a large transitional foyer in New York with white walls, porcelain floors, a double front door, a dark wood front door and multi-coloured floor.
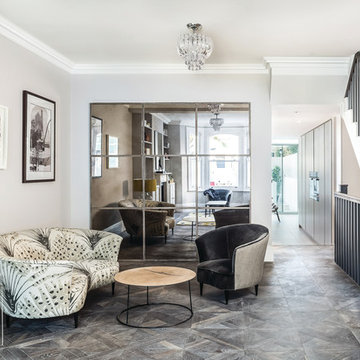
Large contemporary foyer in London with grey walls, grey floor and dark hardwood floors.
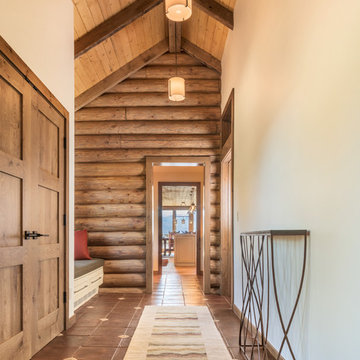
by enclosing a covered porch, an elegant mudroom was created that connects the garage to the existing laundry area. The existing home was a log kit home. The logs were sandblasted and stained to look more current. The log wall used to be the outside wall of the home.
WoodStone Inc, General Contractor
Home Interiors, Cortney McDougal, Interior Design
Draper White Photography
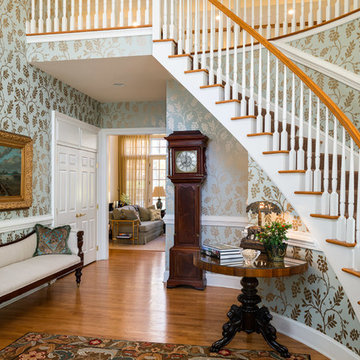
Paul Bartholomew
Inspiration for a traditional foyer in New York with multi-coloured walls and medium hardwood floors.
Inspiration for a traditional foyer in New York with multi-coloured walls and medium hardwood floors.
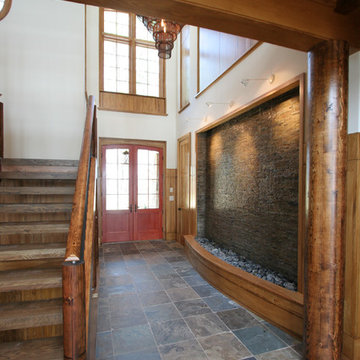
Interior Water Feature in Foyer
Inspiration for a mid-sized contemporary foyer in Atlanta with white walls, a double front door, a glass front door and slate floors.
Inspiration for a mid-sized contemporary foyer in Atlanta with white walls, a double front door, a glass front door and slate floors.
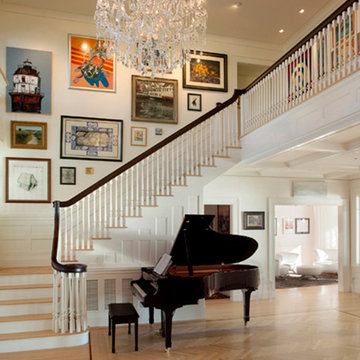
Having been neglected for nearly 50 years, this home was rescued by new owners who sought to restore the home to its original grandeur. Prominently located on the rocky shoreline, its presence welcomes all who enter into Marblehead from the Boston area. The exterior respects tradition; the interior combines tradition with a sparse respect for proportion, scale and unadorned beauty of space and light.
This project was featured in Design New England Magazine. http://bit.ly/SVResurrection
Photo Credit: Eric Roth
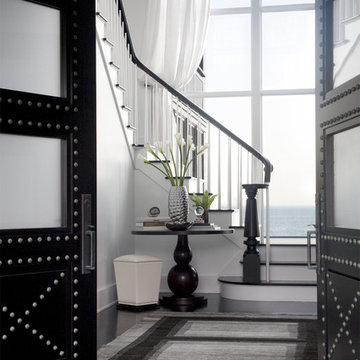
We have gotten many questions about the stairs: They were custom designed and built in place by the builder - and are not available commercially. The entry doors were also custom made. The floors are constructed of a baked white oak surface-treated with an ebony analine dye. The stair handrails are painted black with a polyurethane top coat.
Photo Credit: Sam Gray Photography
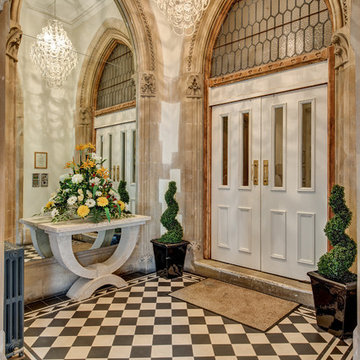
A grand entrance at a Gothic Victorian Manor House South Devon, Colin Cadle Photography, Photo Styling Jan Cadle
Photo of an expansive traditional foyer in Devon with ceramic floors, a double front door and a white front door.
Photo of an expansive traditional foyer in Devon with ceramic floors, a double front door and a white front door.
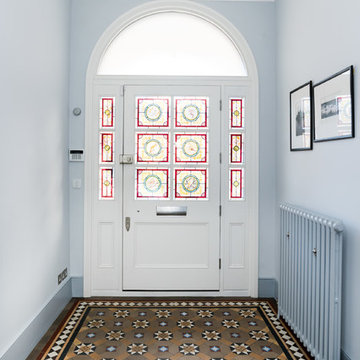
Inspiration for a large traditional entry hall in London with blue walls, a single front door, a white front door and brown floor.
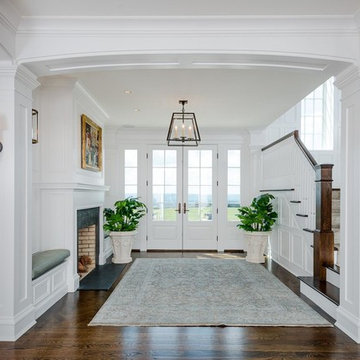
Design ideas for an expansive traditional foyer in Other with dark hardwood floors, a double front door, a white front door, brown floor and white walls.
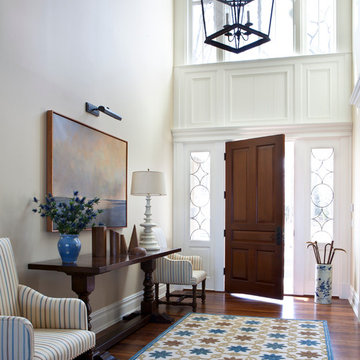
The stylish entry has very high ceilings and paned windows. The dark wood console table grounds the tranquil artwork that hangs above it and the geometric pattern of the rug that lies below it.
Photography by Marco Ricca
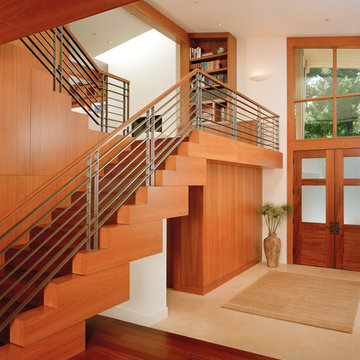
Limestone Entry showing beautiful architect designed stair and rail.
Mark Schwartz Photography
Large contemporary entry hall in San Francisco with medium hardwood floors, beige walls, a double front door and a medium wood front door.
Large contemporary entry hall in San Francisco with medium hardwood floors, beige walls, a double front door and a medium wood front door.
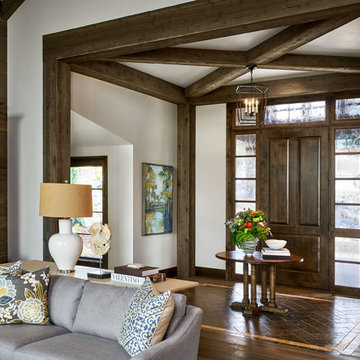
This is an example of a large country foyer in Portland with limestone floors, a single front door, a dark wood front door, brown floor and white walls.
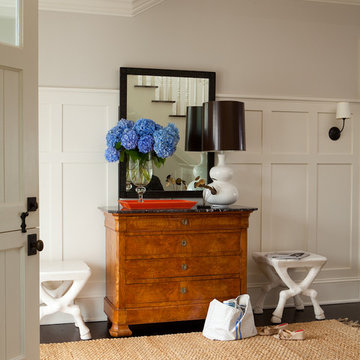
Roger Davies Photography
Inspiration for a mid-sized transitional foyer in New York with white walls and dark hardwood floors.
Inspiration for a mid-sized transitional foyer in New York with white walls and dark hardwood floors.
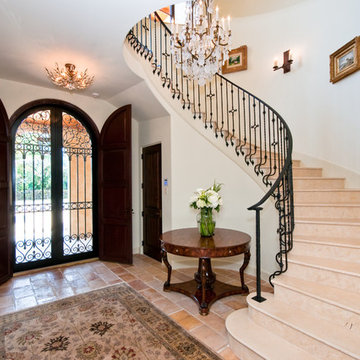
Double door entry way with a metal and glass gate followed by mahogany french doors. Reclaimed French roof tiles were used to construct the flooring. The stairs made of Jerusalem stone wrap around a French crystal chandelier.
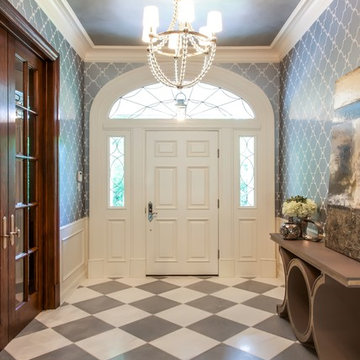
This gorgeous entry is the perfect setting to the whole house. With the gray and white checkerboard flooring and wallpapered walls above the wainscoting, we love this foyer.
Grand Entries 148 Home Design Photos
3



















