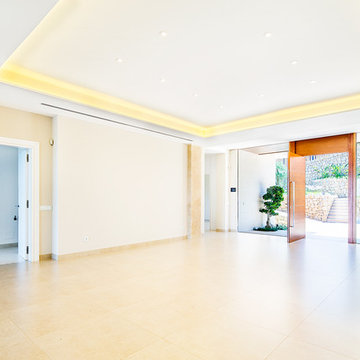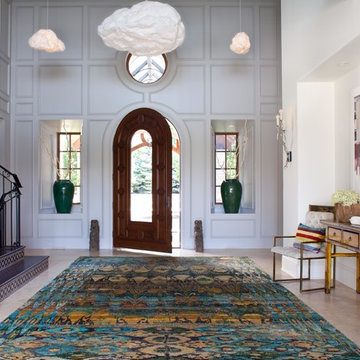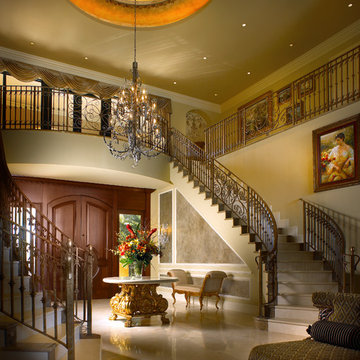Grand Entries 148 Home Design Photos
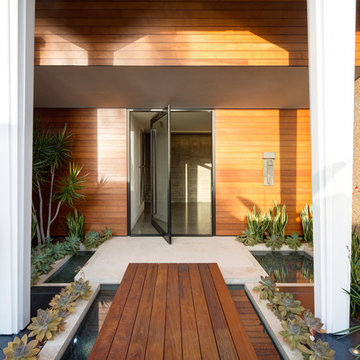
James Brady Photography
Inspiration for a contemporary front door in San Diego with brown walls, a pivot front door, a glass front door and beige floor.
Inspiration for a contemporary front door in San Diego with brown walls, a pivot front door, a glass front door and beige floor.
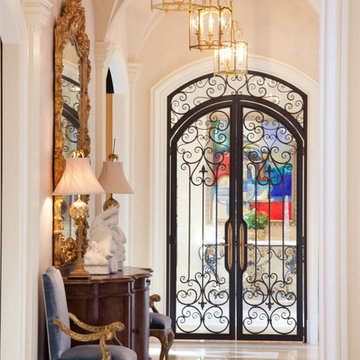
Hallway Going to Kitchen Featuring Groin Vaulted Arched Ceiling (Similar to Rib Vault Ceiling) and Wrought Iron Double Doors. Antique Chairs, Mirrors, Lamps, Statues, Table, Custom Inlaid Travertine Tile Floors and 24K Gold Chandeliers.
Miller + Miller Architectural Photography
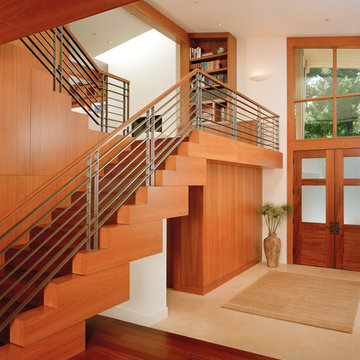
Limestone Entry showing beautiful architect designed stair and rail.
Mark Schwartz Photography
Large contemporary entry hall in San Francisco with medium hardwood floors, beige walls, a double front door and a medium wood front door.
Large contemporary entry hall in San Francisco with medium hardwood floors, beige walls, a double front door and a medium wood front door.
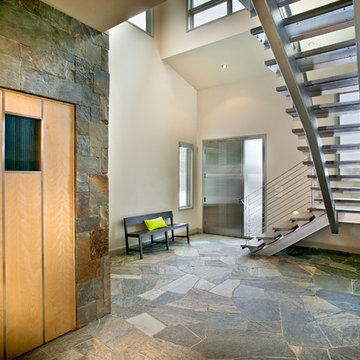
Level One: The elevator column, at left, is clad with the same stone veneer - mountain ash - as the home's exterior. Interior doors are American white birch. We designed feature doors, like the elevator door and wine cave doors, with stainless steel inserts, echoing the entry door and the steel railings and stringers of the staircase.
Photograph © Darren Edwards, San Diego
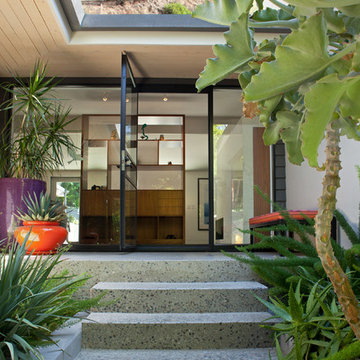
Dutton Architects did an extensive renovation of a post and beam mid-century modern house in the canyons of Beverly Hills. The house was brought down to the studs, with new interior and exterior finishes, windows and doors, lighting, etc. A secure exterior door allows the visitor to enter into a garden before arriving at a glass wall and door that leads inside, allowing the house to feel as if the front garden is part of the interior space. Similarly, large glass walls opening to a new rear gardena and pool emphasizes the indoor-outdoor qualities of this house. photos by Undine Prohl
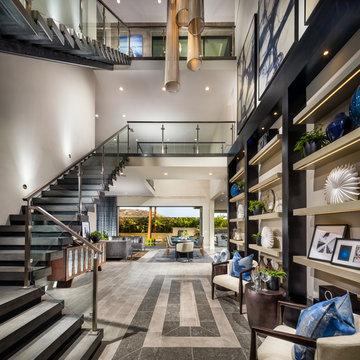
Three story foyer
Large contemporary foyer in Orange County with grey walls, ceramic floors, a single front door, a glass front door and grey floor.
Large contemporary foyer in Orange County with grey walls, ceramic floors, a single front door, a glass front door and grey floor.
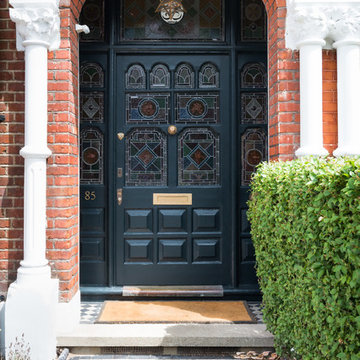
This is an example of a large transitional front door in London with a single front door and a black front door.
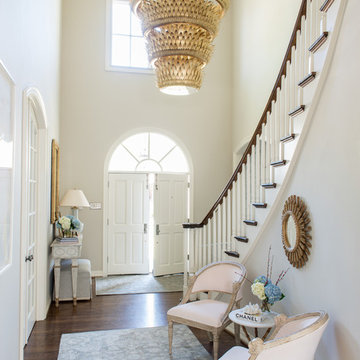
Michael Hunter
Large transitional foyer in Dallas with grey walls, dark hardwood floors, a double front door, a white front door and brown floor.
Large transitional foyer in Dallas with grey walls, dark hardwood floors, a double front door, a white front door and brown floor.
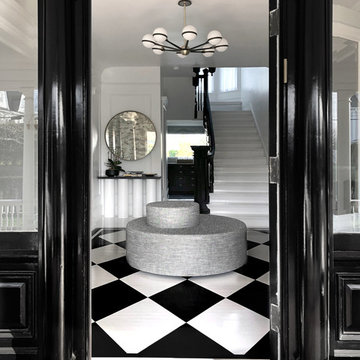
Expansive transitional foyer in New York with white walls, a single front door, a black front door and multi-coloured floor.
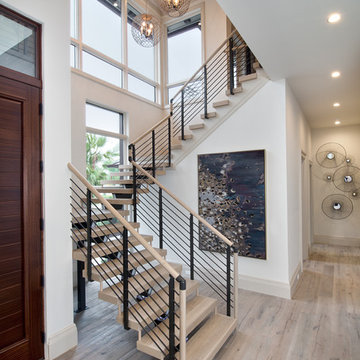
Giovanni Photography
This is an example of an expansive contemporary wood u-shaped staircase in Tampa with open risers.
This is an example of an expansive contemporary wood u-shaped staircase in Tampa with open risers.
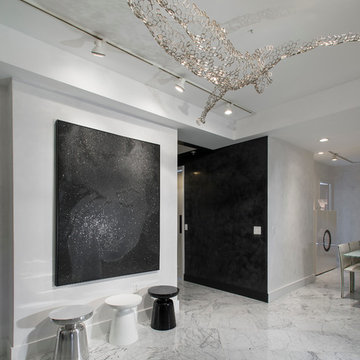
Located in one of the Ritz residential towers in Boston, the project was a complete renovation. The design and scope of work included the entire residence from marble flooring throughout, to movement of walls, new kitchen, bathrooms, all furnishings, lighting, closets, artwork and accessories. Smart home sound and wifi integration throughout including concealed electronic window treatments.
The challenge for the final project design was multifaceted. First and foremost to maintain a light, sheer appearance in the main open areas, while having a considerable amount of seating for living, dining and entertaining purposes. All the while giving an inviting peaceful feel,
and never interfering with the view which was of course the piece de resistance throughout.
Bringing a unique, individual feeling to each of the private rooms to surprise and stimulate the eye while navigating through the residence was also a priority and great pleasure to work on, while incorporating small details within each room to bind the flow from area to area which would not be necessarily obvious to the eye, but palpable in our minds in a very suttle manner. The combination of luxurious textures throughout brought a third dimension into the environments, and one of the many aspects that made the project so exceptionally unique, and a true pleasure to have created. Reach us www.themorsoncollection.com
Photography by Elevin Studio.
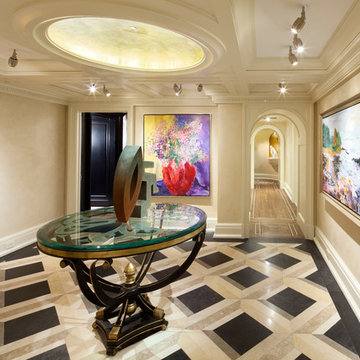
Photography by William Psolka, psolka-photo.com
Design ideas for a mid-sized transitional foyer in New York with beige walls.
Design ideas for a mid-sized transitional foyer in New York with beige walls.
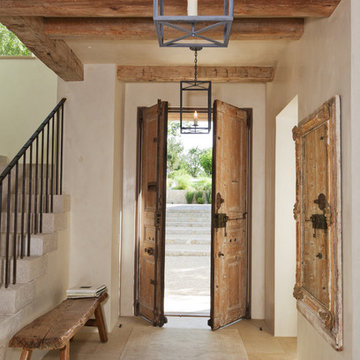
Design ideas for a mediterranean foyer in Austin with beige walls, a double front door, a medium wood front door and beige floor.
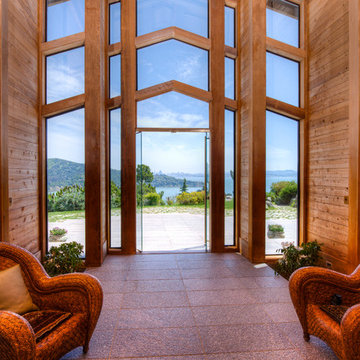
This dramatic contemporary residence features extraordinary design with magnificent views of Angel Island, the Golden Gate Bridge, and the ever changing San Francisco Bay. The amazing great room has soaring 36 foot ceilings, a Carnelian granite cascading waterfall flanked by stairways on each side, and an unique patterned sky roof of redwood and cedar. The 57 foyer windows and glass double doors are specifically designed to frame the world class views. Designed by world-renowned architect Angela Danadjieva as her personal residence, this unique architectural masterpiece features intricate woodwork and innovative environmental construction standards offering an ecological sanctuary with the natural granite flooring and planters and a 10 ft. indoor waterfall. The fluctuating light filtering through the sculptured redwood ceilings creates a reflective and varying ambiance. Other features include a reinforced concrete structure, multi-layered slate roof, a natural garden with granite and stone patio leading to a lawn overlooking the San Francisco Bay. Completing the home is a spacious master suite with a granite bath, an office / second bedroom featuring a granite bath, a third guest bedroom suite and a den / 4th bedroom with bath. Other features include an electronic controlled gate with a stone driveway to the two car garage and a dumb waiter from the garage to the granite kitchen.
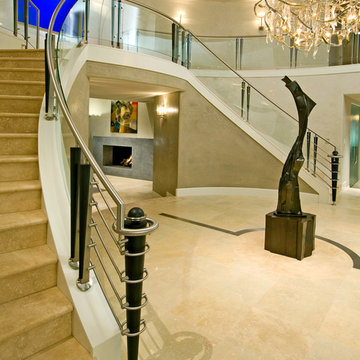
This is an example of an expansive contemporary foyer in San Francisco with beige walls and limestone floors.
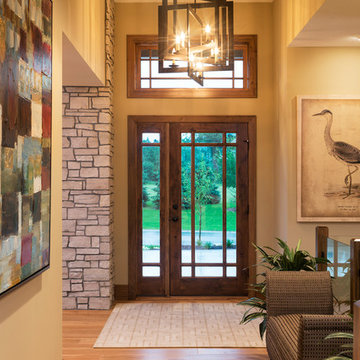
Landmark Photography
Inspiration for a large contemporary foyer in Minneapolis with beige walls, medium hardwood floors, a single front door and a glass front door.
Inspiration for a large contemporary foyer in Minneapolis with beige walls, medium hardwood floors, a single front door and a glass front door.
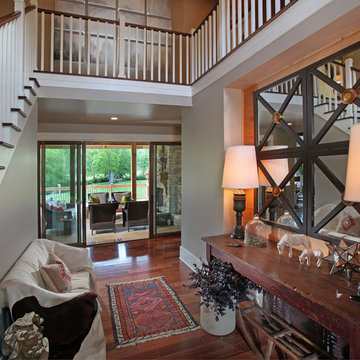
The foyer has been designed to pull your eye beyond the living porch to the mountains in the distance. The alcove provides just enough room for a large farm table filled with treasures collected over the years.
Grand Entries 148 Home Design Photos
4



















