Organized Kids Rooms 36 Home Design Photos
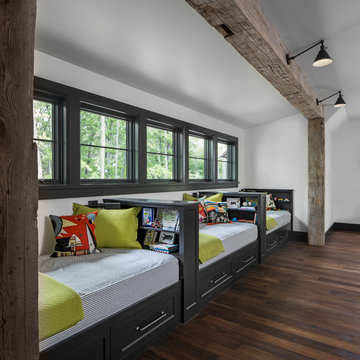
Tucked away in the backwoods of Torch Lake, this home marries “rustic” with the sleek elegance of modern. The combination of wood, stone and metal textures embrace the charm of a classic farmhouse. Although this is not your average farmhouse. The home is outfitted with a high performing system that seamlessly works with the design and architecture.
The tall ceilings and windows allow ample natural light into the main room. Spire Integrated Systems installed Lutron QS Wireless motorized shades paired with Hartmann & Forbes windowcovers to offer privacy and block harsh light. The custom 18′ windowcover’s woven natural fabric complements the organic esthetics of the room. The shades are artfully concealed in the millwork when not in use.
Spire installed B&W in-ceiling speakers and Sonance invisible in-wall speakers to deliver ambient music that emanates throughout the space with no visual footprint. Spire also installed a Sonance Landscape Audio System so the homeowner can enjoy music outside.
Each system is easily controlled using Savant. Spire personalized the settings to the homeowner’s preference making controlling the home efficient and convenient.
Builder: Widing Custom Homes
Architect: Shoreline Architecture & Design
Designer: Jones-Keena & Co.
Photos by Beth Singer Photographer Inc.
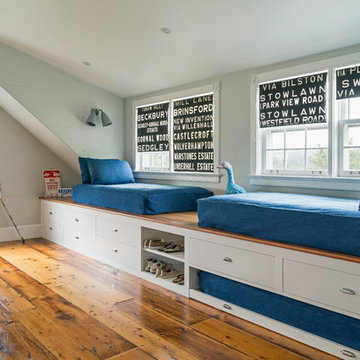
Mid-sized beach style kids' bedroom in New York with grey walls and medium hardwood floors for boys.
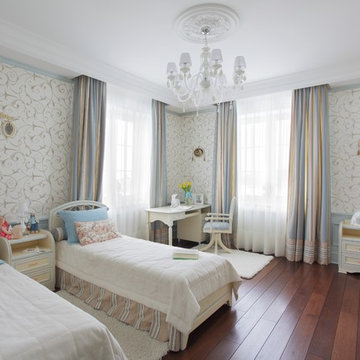
Design ideas for a traditional kids' bedroom for kids 4-10 years old and girls in Yekaterinburg with white walls and medium hardwood floors.
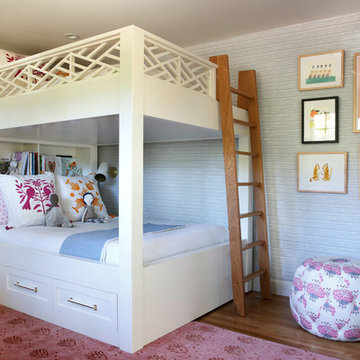
Now client's daughter’s room, this room had been functioning as a second guest bedroom and was ready for a makeover, starting with the wall covering. We were able to keep the existing drapes, and repurpose the giant mirror by painting the frame; thus creating a savings in the budget and enabling the client to choose to indulge in a new high-quality chair, a gorgeous, unique, high-end fabric for the ottoman, by Katie Ridder — and the biggest investment, the custom-designed and hand-built bunk bed by Randall Wilson and Sons.
The rose-colored hand-knotted oriental rug, sourced via PAK is another high-quality piece that had originally been purchased for the daughter’s nursery and transitioned easily to her new room.
A lot of love and time went into designing that custom bed. Especially the detailed railing, the drawer handles, incorporating the bookshelf into the headboard, and the choosing the contrasting wood for the ladder.
The bed will hold its own long into teenage-hood — because sleepovers.
Photo credit: Mo Saito
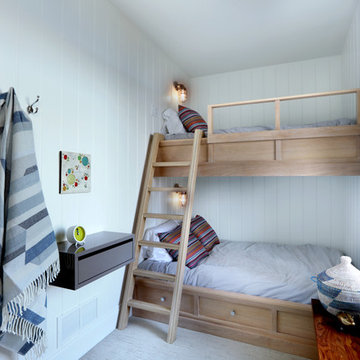
Bunk Room
Expansive scandinavian gender-neutral kids' bedroom in Grand Rapids with white walls and carpet for kids 4-10 years old.
Expansive scandinavian gender-neutral kids' bedroom in Grand Rapids with white walls and carpet for kids 4-10 years old.
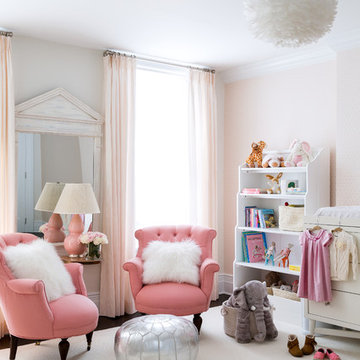
Interior Design, Interior Architecture, Custom Millwork Design, Furniture Design, Art Curation, & Landscape Architecture by Chango & Co.
Photography by Ball & Albanese
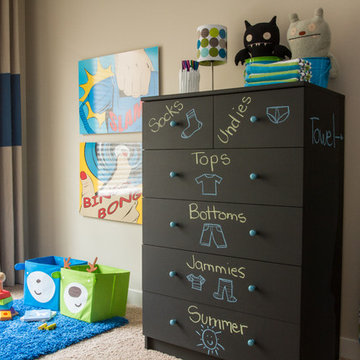
photo by Adrian Shellard Photography
Photo of a contemporary home design in Calgary.
Photo of a contemporary home design in Calgary.
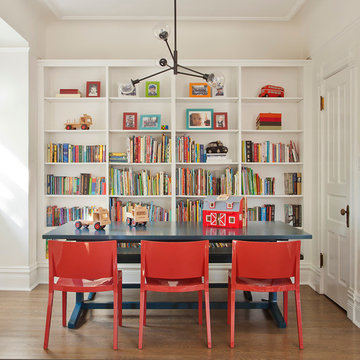
This is an example of a transitional gender-neutral kids' study room for kids 4-10 years old in Chicago with beige walls and medium hardwood floors.
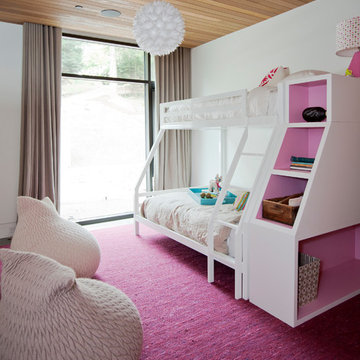
Inspiration for a mid-sized contemporary kids' bedroom for kids 4-10 years old and girls in Vancouver with white walls.
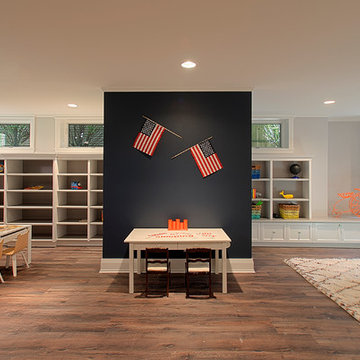
Chicago home remodel with childrens playroom. The original lower level had all the amenities an adult family would want but lacked a space for young children. A large playroom was created below the sun room and outdoor terrace. The lower level provides ample play space for both the kids and adults.
All cabinetry was crafted in-house at our cabinet shop.
Need help with your home transformation? Call Benvenuti and Stein design build for full service solutions. 847.866.6868.
Norman Sizemore-photographer
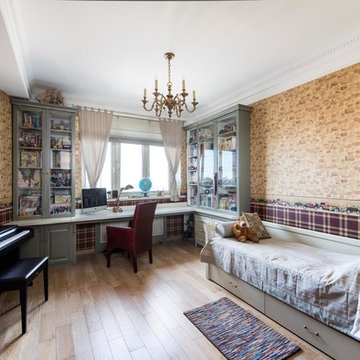
Комната для мальчика подростка. Мебель сделана у нас в столярном цеху. Обратите внимание на вентиляционную решётку.
Design ideas for a mid-sized traditional kids' room for boys and kids 4-10 years old in Moscow with multi-coloured walls and medium hardwood floors.
Design ideas for a mid-sized traditional kids' room for boys and kids 4-10 years old in Moscow with multi-coloured walls and medium hardwood floors.
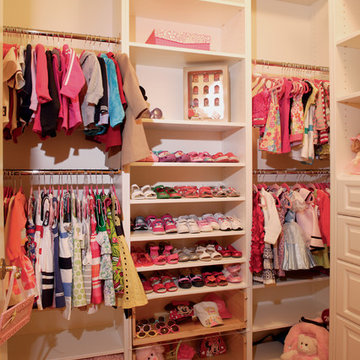
Joe Cotitta
Epic Photography
joecotitta@cox.net:
Builder: Eagle Luxury Property
Photo of an expansive traditional home design in Phoenix.
Photo of an expansive traditional home design in Phoenix.
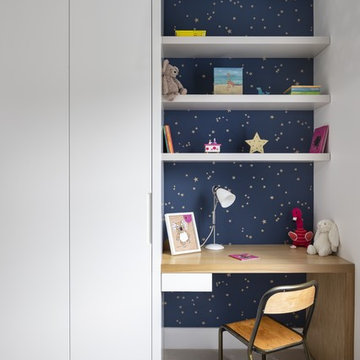
Photo Chris Snook
This is an example of a small contemporary kids' room in London.
This is an example of a small contemporary kids' room in London.
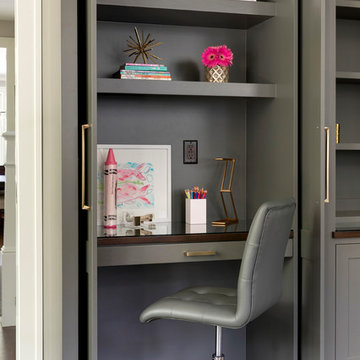
Transitional kids' study room in Minneapolis with grey walls, brown floor and dark hardwood floors for girls.
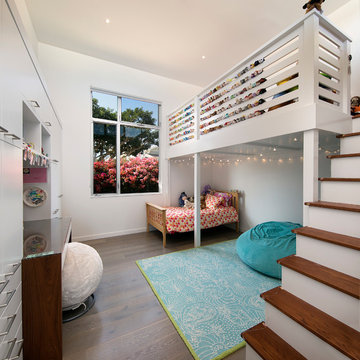
Jim Bartsch Photography
Design ideas for a mid-sized contemporary kids' bedroom for kids 4-10 years old and girls in Santa Barbara with white walls, medium hardwood floors and brown floor.
Design ideas for a mid-sized contemporary kids' bedroom for kids 4-10 years old and girls in Santa Barbara with white walls, medium hardwood floors and brown floor.
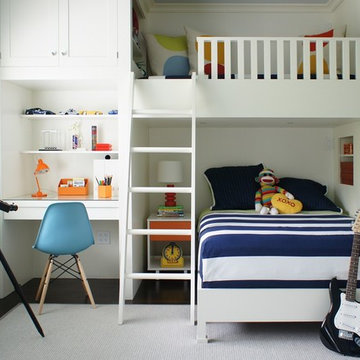
Design ideas for a mid-sized contemporary gender-neutral kids' bedroom for kids 4-10 years old in New York with white walls and dark hardwood floors.
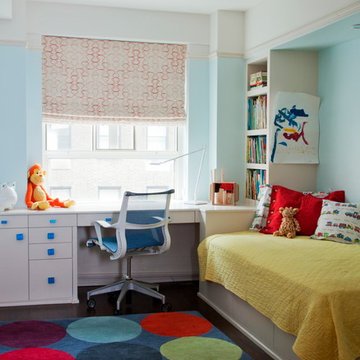
Don Freeman Studio photography. Interior design by Adrienne Neff. Architect Brian Billings.
Photo of a small transitional gender-neutral kids' bedroom for kids 4-10 years old in New York with blue walls.
Photo of a small transitional gender-neutral kids' bedroom for kids 4-10 years old in New York with blue walls.
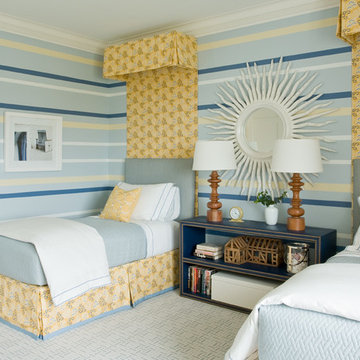
Emily Gilbert Photography
Inspiration for an expansive beach style kids' bedroom for boys in New York.
Inspiration for an expansive beach style kids' bedroom for boys in New York.
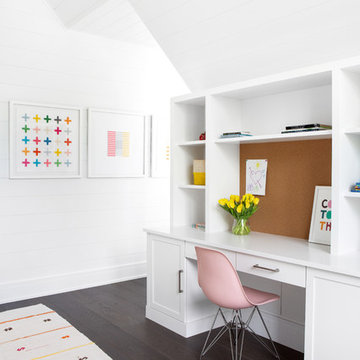
Architectural advisement, Interior Design, Custom Furniture Design & Art Curation by Chango & Co
Photography by Sarah Elliott
See the feature in Rue Magazine
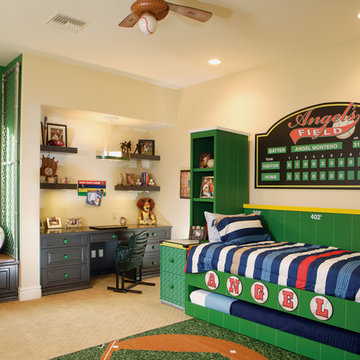
Joe Cotitta
Epic Photography
joecotitta@cox.net:
Builder: Eagle Luxury Property
Expansive transitional kids' room in Phoenix with carpet and multi-coloured walls for boys.
Expansive transitional kids' room in Phoenix with carpet and multi-coloured walls for boys.
Organized Kids Rooms 36 Home Design Photos
1


















