473 Home Design Photos
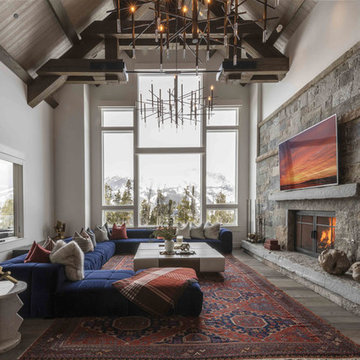
Mountain modern living room with high vaulted ceilings.
This is an example of a country open concept living room in Other with white walls, dark hardwood floors, a standard fireplace, a stone fireplace surround, a wall-mounted tv and brown floor.
This is an example of a country open concept living room in Other with white walls, dark hardwood floors, a standard fireplace, a stone fireplace surround, a wall-mounted tv and brown floor.
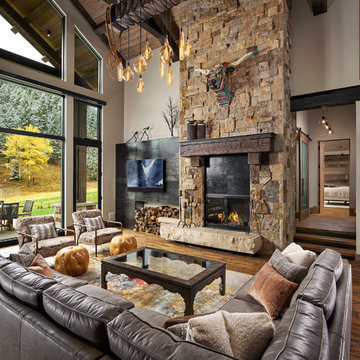
Large country open concept living room in Denver with white walls, medium hardwood floors, a standard fireplace, a stone fireplace surround, a wall-mounted tv and brown floor.
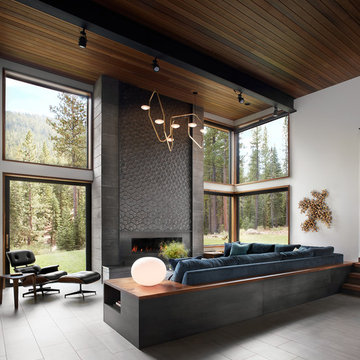
Photo: Lisa Petrole
Photo of an expansive contemporary formal living room in San Francisco with white walls, porcelain floors, a ribbon fireplace, no tv, grey floor and a metal fireplace surround.
Photo of an expansive contemporary formal living room in San Francisco with white walls, porcelain floors, a ribbon fireplace, no tv, grey floor and a metal fireplace surround.
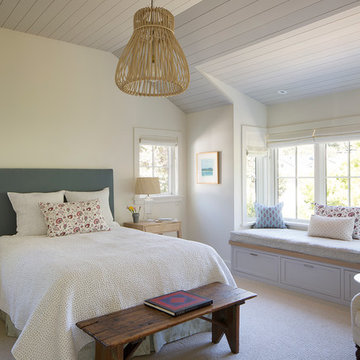
Paul Dyer
Large country master bedroom in San Francisco with white walls, carpet and no fireplace.
Large country master bedroom in San Francisco with white walls, carpet and no fireplace.
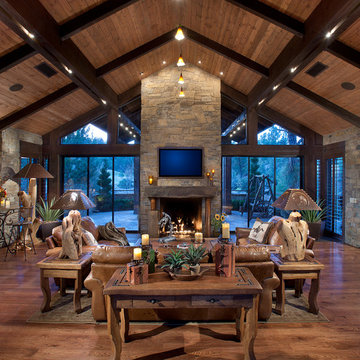
This homage to prairie style architecture located at The Rim Golf Club in Payson, Arizona was designed for owner/builder/landscaper Tom Beck.
This home appears literally fastened to the site by way of both careful design as well as a lichen-loving organic material palatte. Forged from a weathering steel roof (aka Cor-Ten), hand-formed cedar beams, laser cut steel fasteners, and a rugged stacked stone veneer base, this home is the ideal northern Arizona getaway.
Expansive covered terraces offer views of the Tom Weiskopf and Jay Morrish designed golf course, the largest stand of Ponderosa Pines in the US, as well as the majestic Mogollon Rim and Stewart Mountains, making this an ideal place to beat the heat of the Valley of the Sun.
Designing a personal dwelling for a builder is always an honor for us. Thanks, Tom, for the opportunity to share your vision.
Project Details | Northern Exposure, The Rim – Payson, AZ
Architect: C.P. Drewett, AIA, NCARB, Drewett Works, Scottsdale, AZ
Builder: Thomas Beck, LTD, Scottsdale, AZ
Photographer: Dino Tonn, Scottsdale, AZ
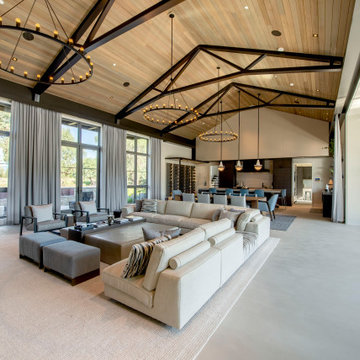
Modern farmohouse interior with T&G cedar cladding; exposed steel; custom motorized slider; cement floor; vaulted ceiling and an open floor plan creates a unified look
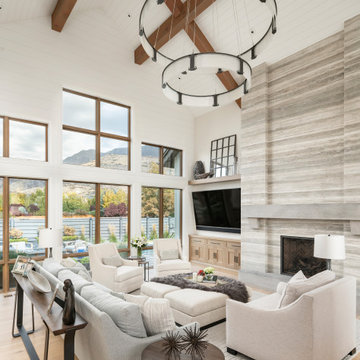
Inspiration for an expansive country open concept living room in Salt Lake City with white walls, light hardwood floors, a standard fireplace, a stone fireplace surround, a wall-mounted tv and beige floor.
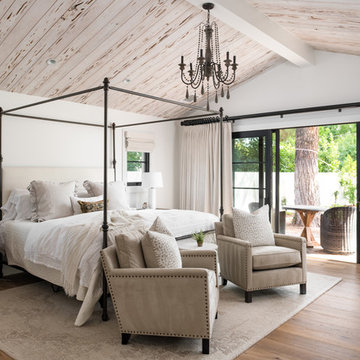
Large country master bedroom in Phoenix with white walls, medium hardwood floors and brown floor.
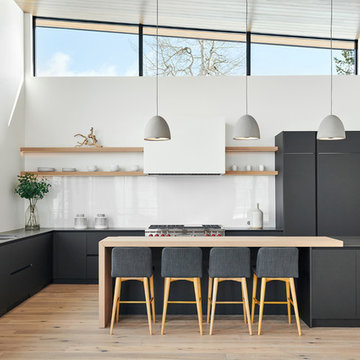
Design ideas for a large contemporary u-shaped eat-in kitchen in Denver with a double-bowl sink, flat-panel cabinets, black cabinets, white splashback, light hardwood floors, with island, beige floor, soapstone benchtops, stone slab splashback, panelled appliances and black benchtop.
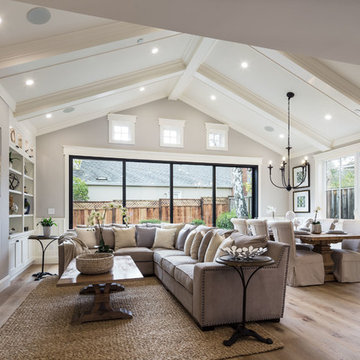
2019--Brand new construction of a 2,500 square foot house with 4 bedrooms and 3-1/2 baths located in Menlo Park, Ca. This home was designed by Arch Studio, Inc., David Eichler Photography
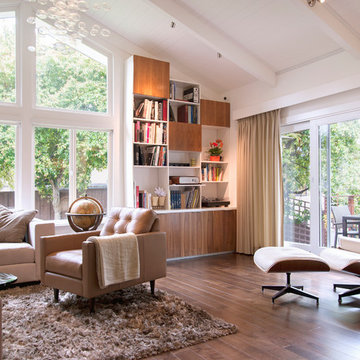
Arnona Oren
Mid-sized contemporary open concept living room in San Francisco with white walls, no fireplace, no tv, brown floor and medium hardwood floors.
Mid-sized contemporary open concept living room in San Francisco with white walls, no fireplace, no tv, brown floor and medium hardwood floors.
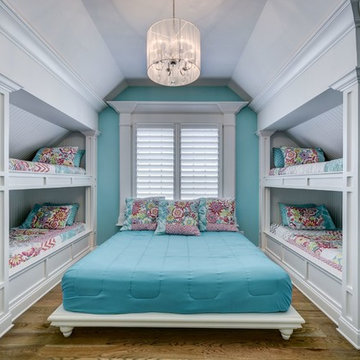
Built-in bunk beds provide the perfect space for slumber parties with friends! The aqua blue paint is a fun way to introduce a pop of color while the bright white custom trim gives balance.
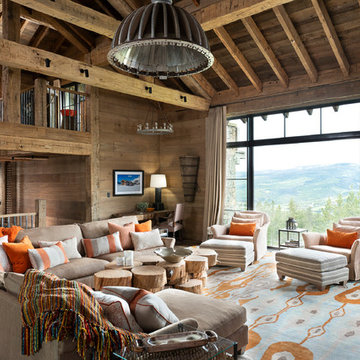
Photography - LongViews Studios
Design ideas for an expansive country open concept family room in Other with brown walls, medium hardwood floors and brown floor.
Design ideas for an expansive country open concept family room in Other with brown walls, medium hardwood floors and brown floor.
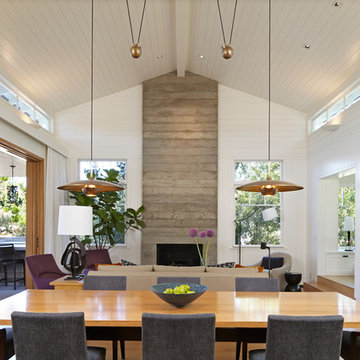
Douglas Hill
Design ideas for a large country open plan dining in Los Angeles with white walls and light hardwood floors.
Design ideas for a large country open plan dining in Los Angeles with white walls and light hardwood floors.
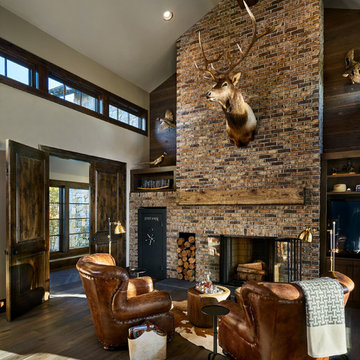
Large country living room in Portland with white walls, a standard fireplace, a brick fireplace surround, dark hardwood floors and brown floor.
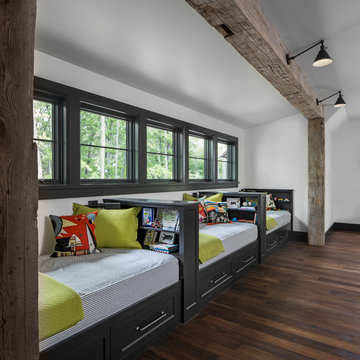
Tucked away in the backwoods of Torch Lake, this home marries “rustic” with the sleek elegance of modern. The combination of wood, stone and metal textures embrace the charm of a classic farmhouse. Although this is not your average farmhouse. The home is outfitted with a high performing system that seamlessly works with the design and architecture.
The tall ceilings and windows allow ample natural light into the main room. Spire Integrated Systems installed Lutron QS Wireless motorized shades paired with Hartmann & Forbes windowcovers to offer privacy and block harsh light. The custom 18′ windowcover’s woven natural fabric complements the organic esthetics of the room. The shades are artfully concealed in the millwork when not in use.
Spire installed B&W in-ceiling speakers and Sonance invisible in-wall speakers to deliver ambient music that emanates throughout the space with no visual footprint. Spire also installed a Sonance Landscape Audio System so the homeowner can enjoy music outside.
Each system is easily controlled using Savant. Spire personalized the settings to the homeowner’s preference making controlling the home efficient and convenient.
Builder: Widing Custom Homes
Architect: Shoreline Architecture & Design
Designer: Jones-Keena & Co.
Photos by Beth Singer Photographer Inc.
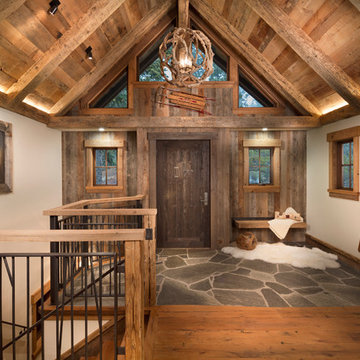
Tom Zikas
Design ideas for a mid-sized country foyer in Sacramento with beige walls, a single front door, a dark wood front door and medium hardwood floors.
Design ideas for a mid-sized country foyer in Sacramento with beige walls, a single front door, a dark wood front door and medium hardwood floors.
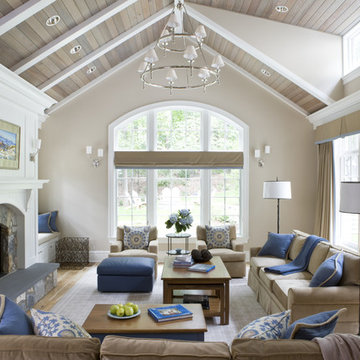
Angie Seckinger
Inspiration for a large traditional enclosed living room in DC Metro with beige walls, a standard fireplace, a stone fireplace surround and vaulted.
Inspiration for a large traditional enclosed living room in DC Metro with beige walls, a standard fireplace, a stone fireplace surround and vaulted.
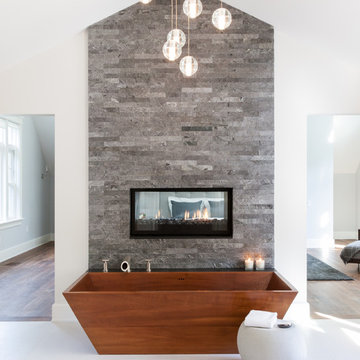
Emily O'Brien
Inspiration for a large transitional master bathroom in Boston with a freestanding tub, gray tile, stone tile, white walls and porcelain floors.
Inspiration for a large transitional master bathroom in Boston with a freestanding tub, gray tile, stone tile, white walls and porcelain floors.
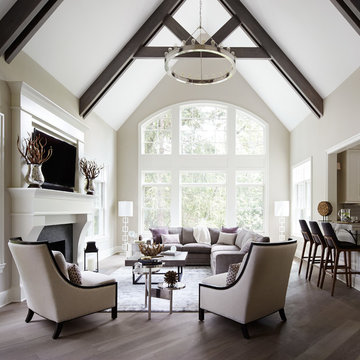
A custom home builder in Chicago's western suburbs, Summit Signature Homes, ushers in a new era of residential construction. With an eye on superb design and value, industry-leading practices and superior customer service, Summit stands alone. Custom-built homes in Clarendon Hills, Hinsdale, Western Springs, and other western suburbs.
473 Home Design Photos
1


















