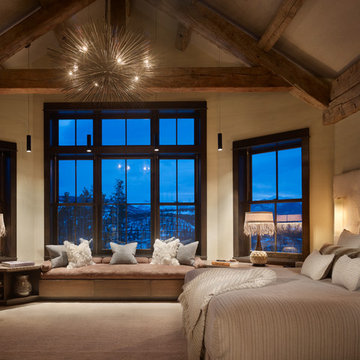473 Home Design Photos
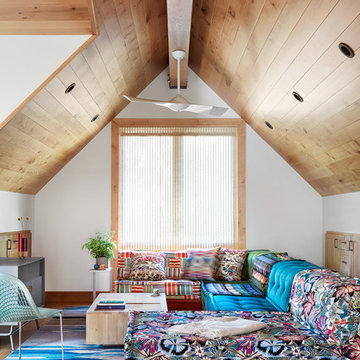
A mixture of classic construction and modern European furnishings redefines mountain living in this second home in charming Lahontan in Truckee, California. Designed for an active Bay Area family, this home is relaxed, comfortable and fun.
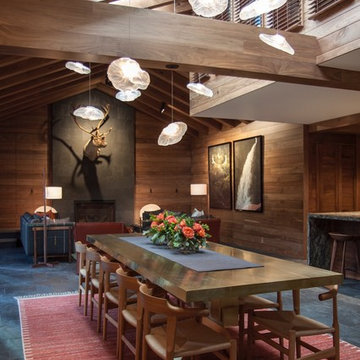
Francisco Cortina / Raquel Hernández
This is an example of an expansive country open plan dining with slate floors, a standard fireplace, a stone fireplace surround, grey floor and brown walls.
This is an example of an expansive country open plan dining with slate floors, a standard fireplace, a stone fireplace surround, grey floor and brown walls.
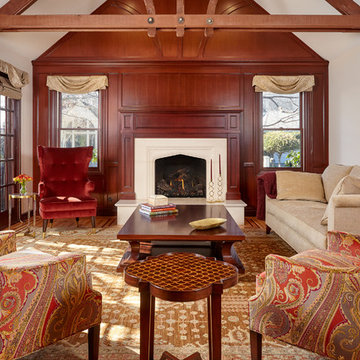
Traditional Living Room with tall vaulted ceilings, french doors, a wood panel wall, and cast fireplace surround. This elegant room is is furnished with a sofa, large coffee table, side tables, tufted wingback chair, and upholstered arm chair. The original home had a dated brick fireplace. Aside from the fireplace cast surround, stone hearth, and cherry wood mantel, the other woodwork is original.
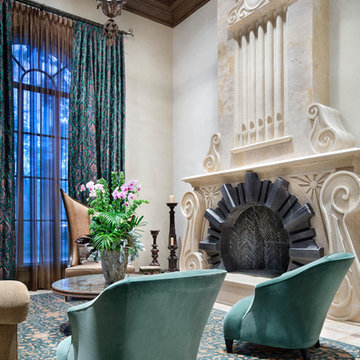
Large mediterranean enclosed living room in Houston with a standard fireplace, beige floor, beige walls, marble floors, a stone fireplace surround and no tv.
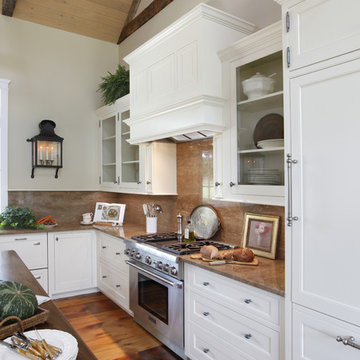
A view of the professional range along with the counter depth built-in sub -zero keep the kitchen looking streamlined.
Photo-Tom Grimes
Design ideas for a large country l-shaped kitchen in Philadelphia with white cabinets, stone slab splashback, panelled appliances, a farmhouse sink, beaded inset cabinets, granite benchtops, dark hardwood floors, with island, brown floor and brown benchtop.
Design ideas for a large country l-shaped kitchen in Philadelphia with white cabinets, stone slab splashback, panelled appliances, a farmhouse sink, beaded inset cabinets, granite benchtops, dark hardwood floors, with island, brown floor and brown benchtop.
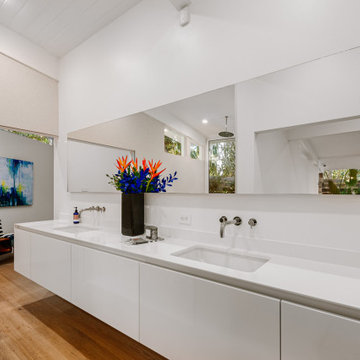
Photo of a large midcentury master bathroom in Los Angeles with flat-panel cabinets, white cabinets, white walls, an undermount sink, white benchtops, medium hardwood floors, brown floor and a double vanity.
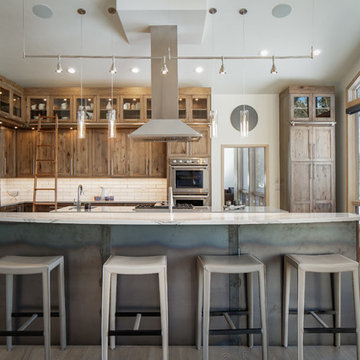
This beautiful kitchen overlooking the mountains is simply an inspiration. Strong clean lines and the use of the ladder to access additional storage spaces make this kitchen a dream come true.
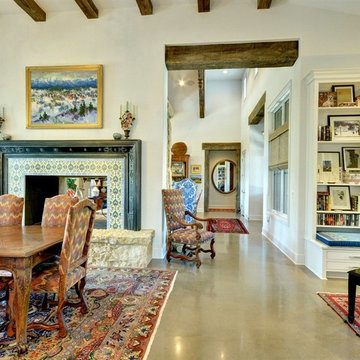
John Siemering Homes. Custom Home Builder in Austin, TX
Large traditional open plan dining in Austin with white walls, concrete floors, a two-sided fireplace, a tile fireplace surround and grey floor.
Large traditional open plan dining in Austin with white walls, concrete floors, a two-sided fireplace, a tile fireplace surround and grey floor.
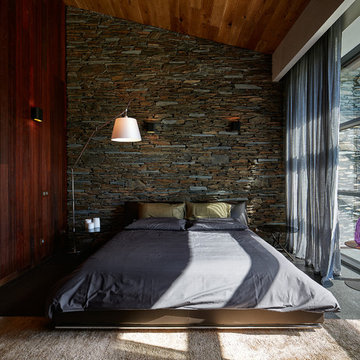
Архитектор, автор проекта – Дмитрий Позаренко;
Фото – Михаил Поморцев | Pro.Foto
Design ideas for a mid-sized contemporary guest bedroom in Yekaterinburg with brown walls, porcelain floors and no fireplace.
Design ideas for a mid-sized contemporary guest bedroom in Yekaterinburg with brown walls, porcelain floors and no fireplace.
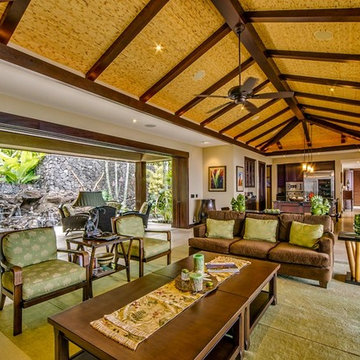
Den / Living room opens up to the kitchen and both side lanais
Expansive tropical formal open concept living room in Hawaii with beige walls, travertine floors and no fireplace.
Expansive tropical formal open concept living room in Hawaii with beige walls, travertine floors and no fireplace.
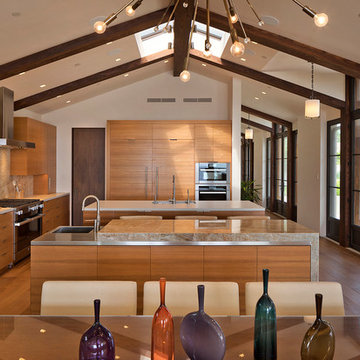
Realtor: Casey Lesher, Contractor: Robert McCarthy, Interior Designer: White Design
Inspiration for a large contemporary l-shaped eat-in kitchen in Los Angeles with flat-panel cabinets, multiple islands, medium wood cabinets, beige splashback, stone slab splashback, stainless steel appliances, medium hardwood floors, an integrated sink, stainless steel benchtops, beige benchtop and brown floor.
Inspiration for a large contemporary l-shaped eat-in kitchen in Los Angeles with flat-panel cabinets, multiple islands, medium wood cabinets, beige splashback, stone slab splashback, stainless steel appliances, medium hardwood floors, an integrated sink, stainless steel benchtops, beige benchtop and brown floor.
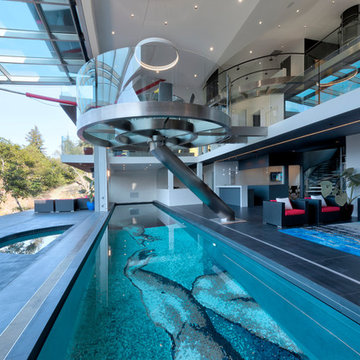
Peter Giles
Inspiration for an expansive contemporary backyard rectangular lap pool in Nice with a hot tub and concrete slab.
Inspiration for an expansive contemporary backyard rectangular lap pool in Nice with a hot tub and concrete slab.
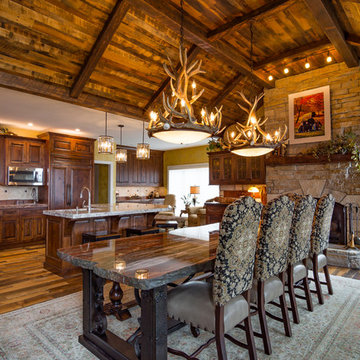
Lantern Light Photography
Photo of a large country kitchen/dining combo in Kansas City with yellow walls, medium hardwood floors, a standard fireplace and a stone fireplace surround.
Photo of a large country kitchen/dining combo in Kansas City with yellow walls, medium hardwood floors, a standard fireplace and a stone fireplace surround.
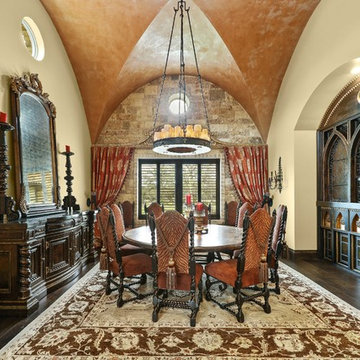
Tuscan Mediterranean Villa locate it in Cordillera Ranch in a 14 acre lot, house designed by OSCAR E FLORES DESIGN STUDIO builder by TODD GLOWKA BUILDERS
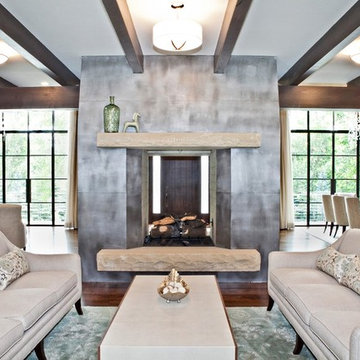
Tana Photography
Inspiration for a mid-sized transitional open concept living room in Boise with white walls, medium hardwood floors, a two-sided fireplace and a metal fireplace surround.
Inspiration for a mid-sized transitional open concept living room in Boise with white walls, medium hardwood floors, a two-sided fireplace and a metal fireplace surround.
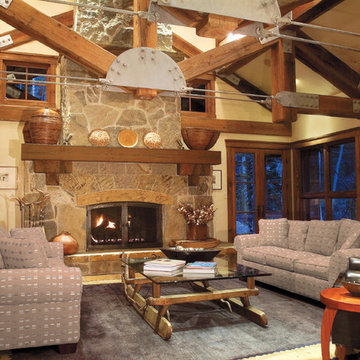
Inspiration for an expansive country living room in Salt Lake City with a standard fireplace, a stone fireplace surround and beige walls.
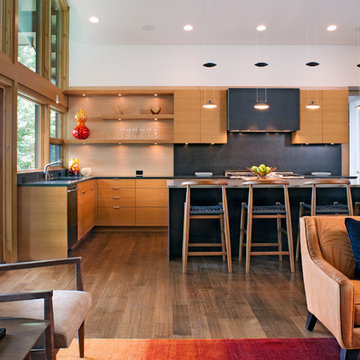
Photo by David Dietrich.
Carolina Home & Garden Magazine, Summer 2017
This is an example of a mid-sized contemporary l-shaped open plan kitchen in Charlotte with flat-panel cabinets, light wood cabinets, stainless steel appliances, dark hardwood floors, with island, solid surface benchtops, black splashback and brown floor.
This is an example of a mid-sized contemporary l-shaped open plan kitchen in Charlotte with flat-panel cabinets, light wood cabinets, stainless steel appliances, dark hardwood floors, with island, solid surface benchtops, black splashback and brown floor.
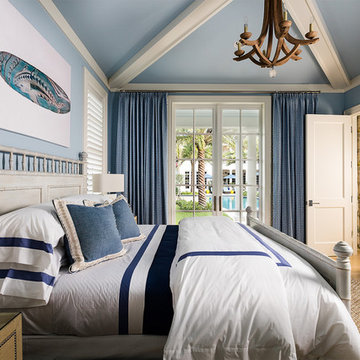
New 2-story residence with additional 9-car garage, exercise room, enoteca and wine cellar below grade. Detached 2-story guest house and 2 swimming pools.
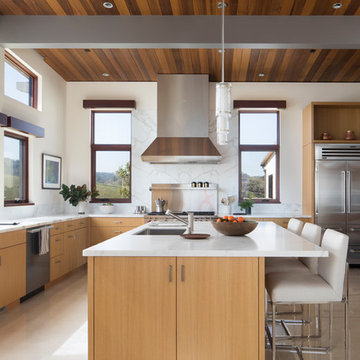
Photography by Paul Dyer
Expansive contemporary l-shaped kitchen in San Francisco with an undermount sink, flat-panel cabinets, light wood cabinets, marble benchtops, white splashback, marble splashback, stainless steel appliances, marble floors, with island, white benchtop and beige floor.
Expansive contemporary l-shaped kitchen in San Francisco with an undermount sink, flat-panel cabinets, light wood cabinets, marble benchtops, white splashback, marble splashback, stainless steel appliances, marble floors, with island, white benchtop and beige floor.
473 Home Design Photos
6



















