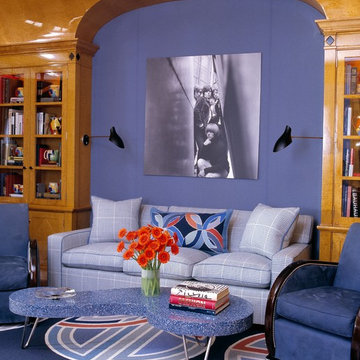112 Home Design Photos
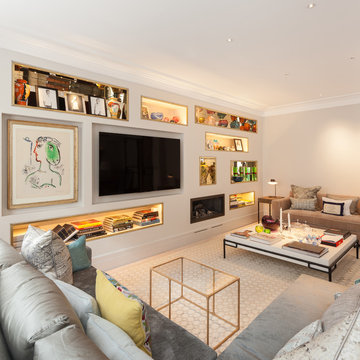
Peter Landers Photography
Large contemporary formal enclosed living room in London with white walls, light hardwood floors, a standard fireplace, a stone fireplace surround and a built-in media wall.
Large contemporary formal enclosed living room in London with white walls, light hardwood floors, a standard fireplace, a stone fireplace surround and a built-in media wall.
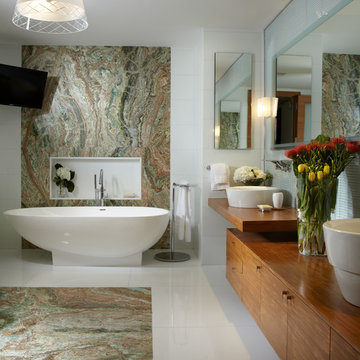
J Design Group
The Interior Design of your Bathroom is a very important part of your home dream project.
There are many ways to bring a small or large bathroom space to one of the most pleasant and beautiful important areas in your daily life.
You can go over some of our award winner bathroom pictures and see all different projects created with most exclusive products available today.
Your friendly Interior design firm in Miami at your service.
Contemporary - Modern Interior designs.
Top Interior Design Firm in Miami – Coral Gables.
Bathroom,
Bathrooms,
House Interior Designer,
House Interior Designers,
Home Interior Designer,
Home Interior Designers,
Residential Interior Designer,
Residential Interior Designers,
Modern Interior Designers,
Miami Beach Designers,
Best Miami Interior Designers,
Miami Beach Interiors,
Luxurious Design in Miami,
Top designers,
Deco Miami,
Luxury interiors,
Miami modern,
Interior Designer Miami,
Contemporary Interior Designers,
Coco Plum Interior Designers,
Miami Interior Designer,
Sunny Isles Interior Designers,
Pinecrest Interior Designers,
Interior Designers Miami,
J Design Group interiors,
South Florida designers,
Best Miami Designers,
Miami interiors,
Miami décor,
Miami Beach Luxury Interiors,
Miami Interior Design,
Miami Interior Design Firms,
Beach front,
Top Interior Designers,
top décor,
Top Miami Decorators,
Miami luxury condos,
Top Miami Interior Decorators,
Top Miami Interior Designers,
Modern Designers in Miami,
modern interiors,
Modern,
Pent house design,
white interiors,
Miami, South Miami, Miami Beach, South Beach, Williams Island, Sunny Isles, Surfside, Fisher Island, Aventura, Brickell, Brickell Key, Key Biscayne, Coral Gables, CocoPlum, Coconut Grove, Pinecrest, Miami Design District, Golden Beach, Downtown Miami, Miami Interior Designers, Miami Interior Designer, Interior Designers Miami, Modern Interior Designers, Modern Interior Designer, Modern interior decorators, Contemporary Interior Designers, Interior decorators, Interior decorator, Interior designer, Interior designers, Luxury, modern, best, unique, real estate, decor
J Design Group – Miami Interior Design Firm – Modern – Contemporary
Contact us: (305) 444-4611
www.JDesignGroup.com
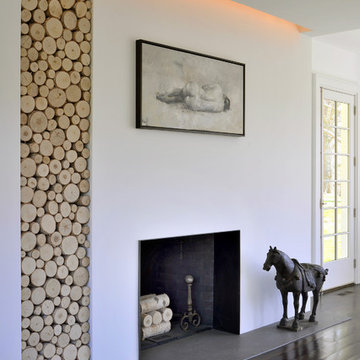
Architecture as a Backdrop for Living™
©2014 Carol Kurth Architecture, PC
carolkurtharchitects.com
(914) 234-2595 | Bedford, NY
Photography by Peter Krupenye
Construction by Legacy Construction Northeast
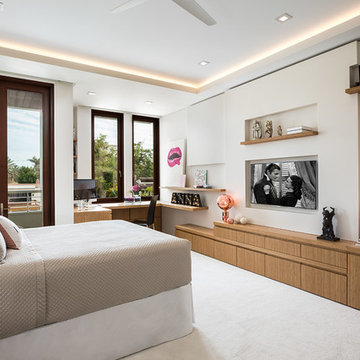
What do teenager’s need most in their bedroom? Personalized space to make their own, a place to study and do homework, and of course, plenty of storage!
This teenage girl’s bedroom not only provides much needed storage and built in desk, but does it with clever interplay of millwork and three-dimensional wall design which provide niches and shelves for books, nik-naks, and all teenage things.
What do teenager’s need most in their bedroom? Personalized space to make their own, a place to study and do homework, and of course, plenty of storage!
This teenage girl’s bedroom not only provides much needed storage and built in desk, but does it with clever interplay of three-dimensional wall design which provide niches and shelves for books, nik-naks, and all teenage things. While keeping the architectural elements characterizing the entire design of the house, the interior designer provided millwork solution every teenage girl needs. Not only aesthetically pleasing but purely functional.
Along the window (a perfect place to study) there is a custom designed L-shaped desk which incorporates bookshelves above countertop, and large recessed into the wall bins that sit on wheels and can be pulled out from underneath the window to access the girl’s belongings. The multiple storage solutions are well hidden to allow for the beauty and neatness of the bedroom and of the millwork with multi-dimensional wall design in drywall. Black out window shades are recessed into the ceiling and prepare room for the night with a touch of a button, and architectural soffits with led lighting crown the room.
Cabinetry design by the interior designer is finished in bamboo material and provides warm touch to this light bedroom. Lower cabinetry along the TV wall are equipped with combination of cabinets and drawers and the wall above the millwork is framed out and finished in drywall. Multiple niches and 3-dimensional planes offer interest and more exposed storage. Soft carpeting complements the room giving it much needed acoustical properties and adds to the warmth of this bedroom. This custom storage solution is designed to flow with the architectural elements of the room and the rest of the house.
Photography: Craig Denis
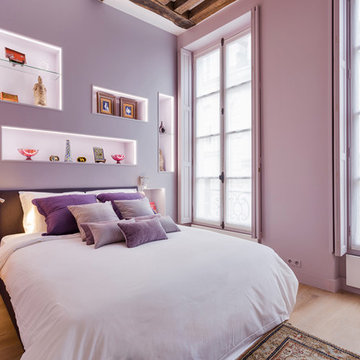
Dans la chambre principale, le mur de la tête de lit a été redressé et traité avec des niches de tailles différentes en surépaisseur. Elles sont en bois massif, laquées et éclairées par des LEDS qui sont encastrées dans le pourtour. A l’intérieur il y a des tablettes en verre pour exposer des objets d’art._ Vittoria Rizzoli / Photos : Cecilia Garroni-Parisi.
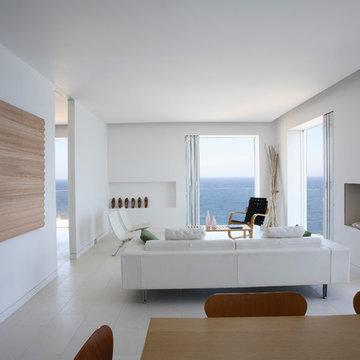
Nick Bowers Photography
Photo of a small modern open concept living room in Sydney with white walls, a standard fireplace, no tv, limestone floors, white floor and a stone fireplace surround.
Photo of a small modern open concept living room in Sydney with white walls, a standard fireplace, no tv, limestone floors, white floor and a stone fireplace surround.
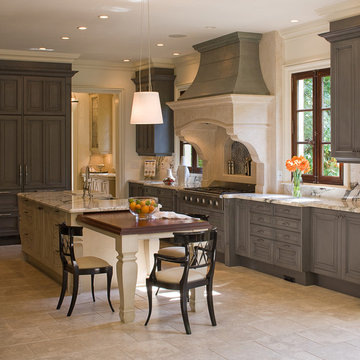
James Lockhart photo
Large traditional u-shaped separate kitchen in Atlanta with with island, grey cabinets, marble benchtops, a farmhouse sink, travertine floors, stainless steel appliances, raised-panel cabinets, white splashback and stone slab splashback.
Large traditional u-shaped separate kitchen in Atlanta with with island, grey cabinets, marble benchtops, a farmhouse sink, travertine floors, stainless steel appliances, raised-panel cabinets, white splashback and stone slab splashback.
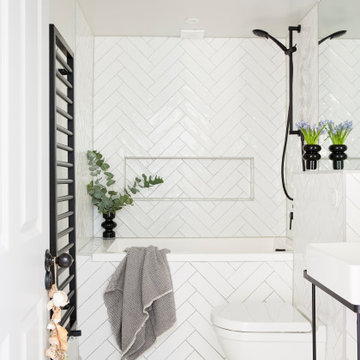
Mid-sized transitional kids bathroom in London with a drop-in tub, a wall-mount toilet, white tile, ceramic tile, white walls, porcelain floors, grey floor, a niche, a single vanity, flat-panel cabinets, white cabinets, a shower/bathtub combo, a wall-mount sink, a shower curtain and a floating vanity.
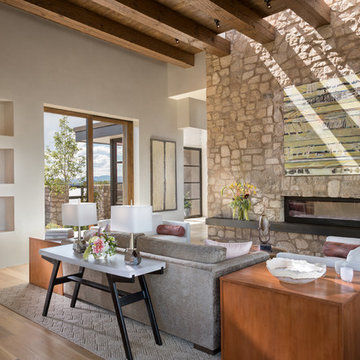
HOME FEATURES
Contexual modern design with contemporary Santa Fe–style elements
Luxuriously open floor plan
Stunning chef’s kitchen perfect for entertaining
Gracious indoor/outdoor living with views of the Sangres
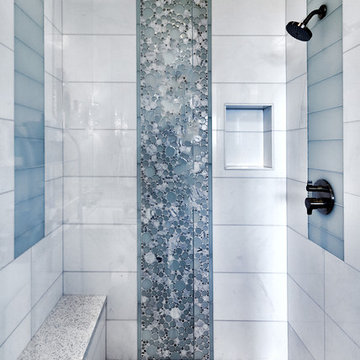
Bubbly Girls Bathroom
Mark Pinkerton - Vi360 Photography
Inspiration for a small contemporary kids bathroom in San Francisco with an alcove shower, white tile, marble, a hinged shower door, mosaic tile floors and multi-coloured floor.
Inspiration for a small contemporary kids bathroom in San Francisco with an alcove shower, white tile, marble, a hinged shower door, mosaic tile floors and multi-coloured floor.
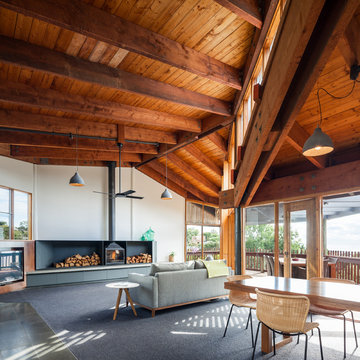
The living and dining rooms with original timber ceilings. Photo by Andrew Latreille.
This is an example of a large contemporary formal open concept living room in Melbourne with white walls, carpet, a wood stove and no tv.
This is an example of a large contemporary formal open concept living room in Melbourne with white walls, carpet, a wood stove and no tv.
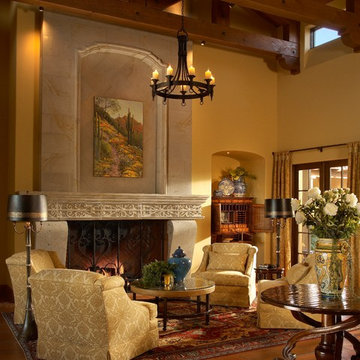
A monumental limestone fireplace sets the stage for this intimate living room. Sunlight streams in the windows from a beautiful courtyard surrounded on 3 sides by this Santa Barbara style home. Terra Cotta floors are a perfect compliment to the rich fabrics and finishes.
Photography: Mark Boisclair
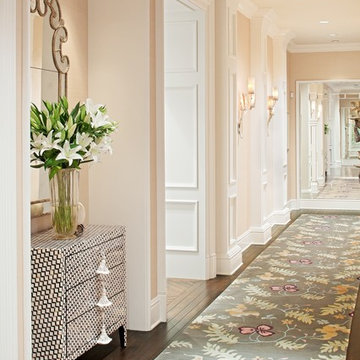
My love of hallways continues in this home which I gutted and did allow the architectural details and furnishings!
This is an example of a traditional hallway in Miami with beige walls, dark hardwood floors and brown floor.
This is an example of a traditional hallway in Miami with beige walls, dark hardwood floors and brown floor.
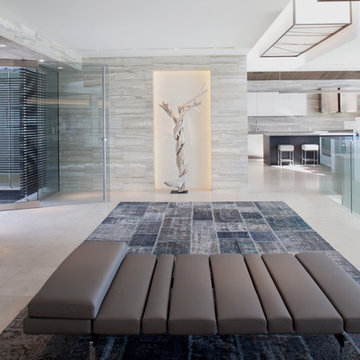
Darlene Halaby
Inspiration for an expansive contemporary foyer in Orange County with a glass front door, white walls, ceramic floors and a pivot front door.
Inspiration for an expansive contemporary foyer in Orange County with a glass front door, white walls, ceramic floors and a pivot front door.
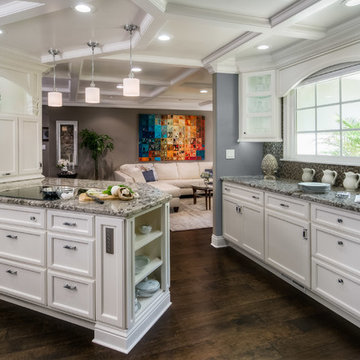
Copyright Dean J. Birinyi, ASMP
Inspiration for a mid-sized traditional u-shaped separate kitchen in San Francisco with recessed-panel cabinets, white cabinets, multi-coloured splashback, mosaic tile splashback, stainless steel appliances, dark hardwood floors, a peninsula, granite benchtops and brown floor.
Inspiration for a mid-sized traditional u-shaped separate kitchen in San Francisco with recessed-panel cabinets, white cabinets, multi-coloured splashback, mosaic tile splashback, stainless steel appliances, dark hardwood floors, a peninsula, granite benchtops and brown floor.
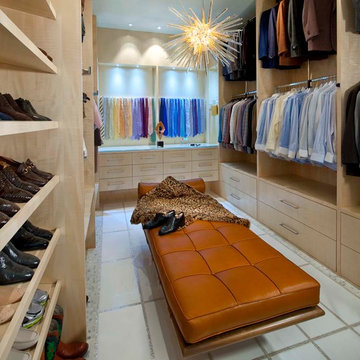
Photographer: Dan Piassick
Inspiration for a large contemporary men's dressing room in Dallas with flat-panel cabinets, light wood cabinets and ceramic floors.
Inspiration for a large contemporary men's dressing room in Dallas with flat-panel cabinets, light wood cabinets and ceramic floors.
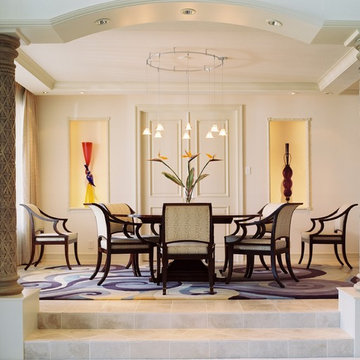
Eclectic Style - Dining Room - General View.
This is an example of an expansive eclectic kitchen/dining combo in Phoenix with no fireplace, beige walls and travertine floors.
This is an example of an expansive eclectic kitchen/dining combo in Phoenix with no fireplace, beige walls and travertine floors.
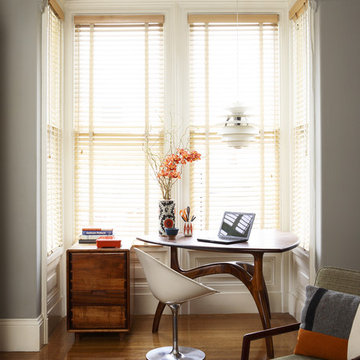
Photos Courtesy of Sharon Risedorph & Michelle Wilson (Sunset Books)
Midcentury bedroom in San Francisco with grey walls and medium hardwood floors.
Midcentury bedroom in San Francisco with grey walls and medium hardwood floors.
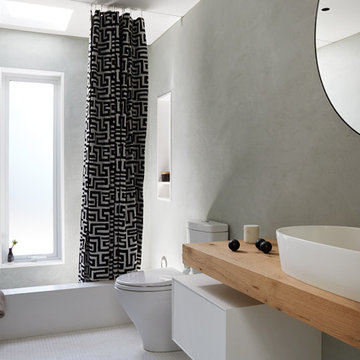
Photo of a mid-sized contemporary master bathroom in San Francisco with a vessel sink, flat-panel cabinets, white cabinets, an alcove tub, grey walls, wood benchtops, mosaic tile floors, white floor and brown benchtops.
112 Home Design Photos
1



















