Home
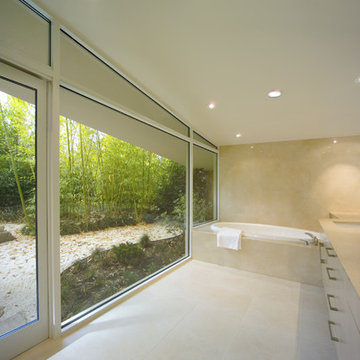
Design ideas for a large modern master bathroom in San Francisco with an undermount sink, flat-panel cabinets, white cabinets, a drop-in tub, beige walls, limestone floors and limestone benchtops.
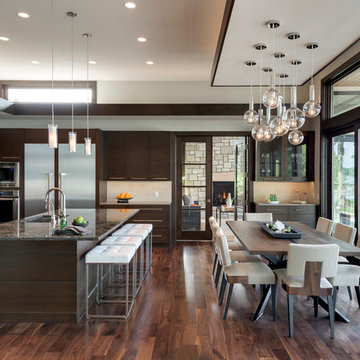
Builder: Denali Custom Homes - Architectural Designer: Alexander Design Group - Interior Designer: Studio M Interiors - Photo: Spacecrafting Photography
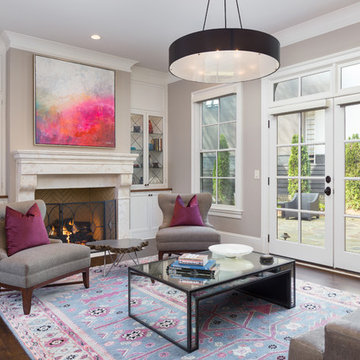
Inspiration for a mid-sized transitional formal open concept living room in Atlanta with grey walls, dark hardwood floors, a standard fireplace, brown floor, a stone fireplace surround and no tv.
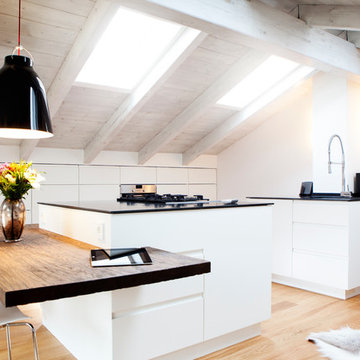
BESPOKE
Photo of a large scandinavian galley separate kitchen in Munich with flat-panel cabinets, light hardwood floors, multiple islands, panelled appliances, an integrated sink, solid surface benchtops, white splashback, timber splashback and brown floor.
Photo of a large scandinavian galley separate kitchen in Munich with flat-panel cabinets, light hardwood floors, multiple islands, panelled appliances, an integrated sink, solid surface benchtops, white splashback, timber splashback and brown floor.
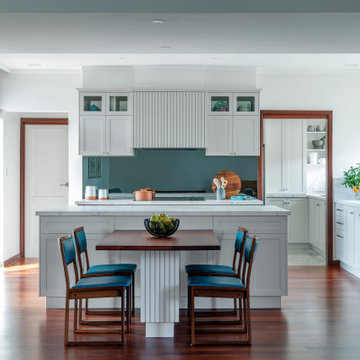
The previous kitchen was completely demolished and the space was reconfigured. The door to the right is new and now contains a laundry/scullery room. Previous access to the laundry room was via the left door.
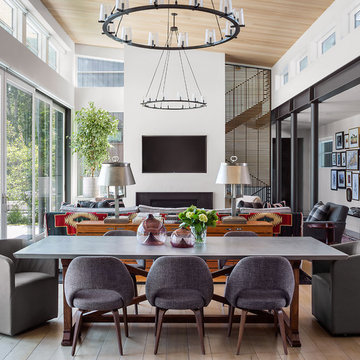
The elegant simplicity of creating design elements from structural steel add a functional element of design interest to the room. Clerestory windows help to add natural light without opening the room to the autocourt and street. Large lift and slide doors open to an outdoor living area, creating true indoor-outdoor living space. A wood ceiling adds character without competing with other design elements and art.
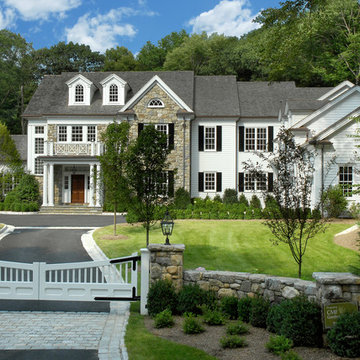
Design ideas for an expansive traditional two-storey white exterior in New York with vinyl siding.
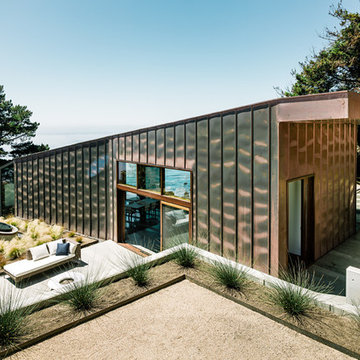
Photo by Joe Fletcher
Photo of a mid-sized contemporary one-storey exterior in San Francisco with metal siding.
Photo of a mid-sized contemporary one-storey exterior in San Francisco with metal siding.
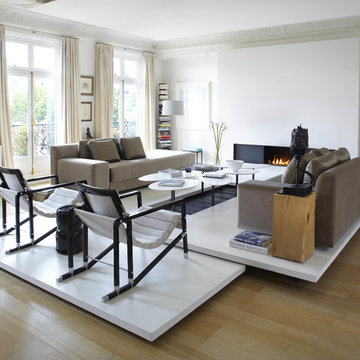
Photo of a large scandinavian open concept living room in Paris with white walls, light hardwood floors, a ribbon fireplace, a library and no tv.
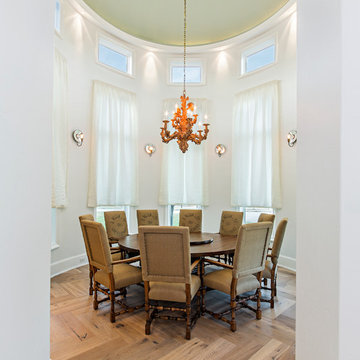
Terri Glanger
Photo of a large contemporary kitchen/dining combo in Dallas with white walls and medium hardwood floors.
Photo of a large contemporary kitchen/dining combo in Dallas with white walls and medium hardwood floors.
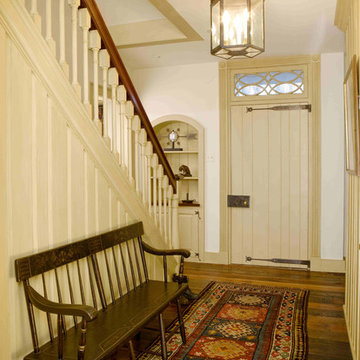
Foyer of new construction farmhouse in Chester County, PA features custom lighting design and fixtures from Winterhur Museum's Archives Collection. The chandelier was a custom designed and fabricated piece, one of a kind. The bench and rug are antiques.
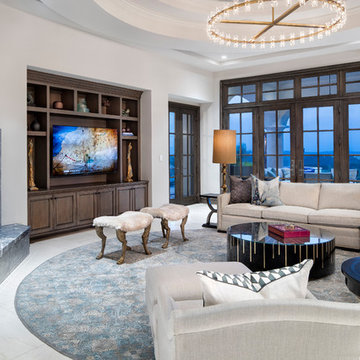
Mid-sized mediterranean open concept living room in Austin with white walls, a stone fireplace surround, a built-in media wall, white floor, marble floors and a corner fireplace.
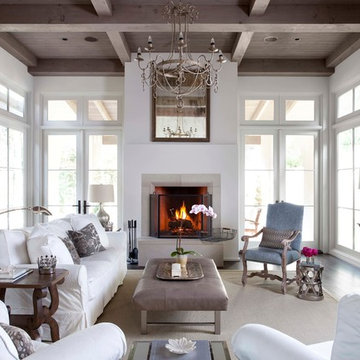
Ryann Ford
Mediterranean family room in Austin with white walls, dark hardwood floors, a standard fireplace and a wall-mounted tv.
Mediterranean family room in Austin with white walls, dark hardwood floors, a standard fireplace and a wall-mounted tv.
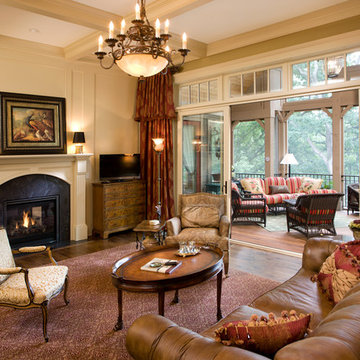
Photography: Landmark Photography
Inspiration for a large traditional open concept living room in Minneapolis with beige walls, medium hardwood floors, a freestanding tv and a two-sided fireplace.
Inspiration for a large traditional open concept living room in Minneapolis with beige walls, medium hardwood floors, a freestanding tv and a two-sided fireplace.
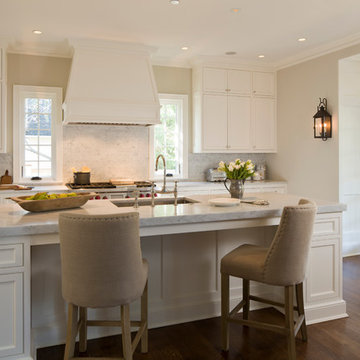
Inspiration for a traditional separate kitchen in DC Metro with a drop-in sink, beaded inset cabinets, white cabinets, white splashback and stone tile splashback.
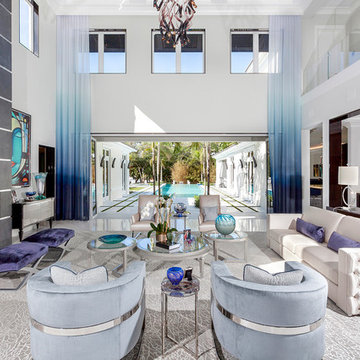
ibi Designs
Inspiration for an expansive contemporary enclosed living room in Miami with white walls, porcelain floors, a ribbon fireplace, a metal fireplace surround, no tv and white floor.
Inspiration for an expansive contemporary enclosed living room in Miami with white walls, porcelain floors, a ribbon fireplace, a metal fireplace surround, no tv and white floor.
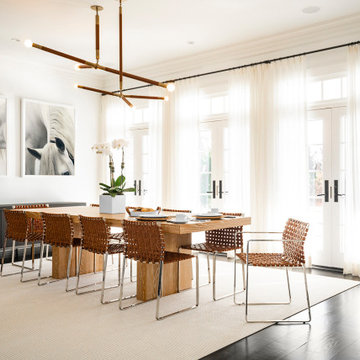
Galitzin Creative
New York, NY 10003
Inspiration for an expansive contemporary open plan dining in New York with white walls, dark hardwood floors and black floor.
Inspiration for an expansive contemporary open plan dining in New York with white walls, dark hardwood floors and black floor.
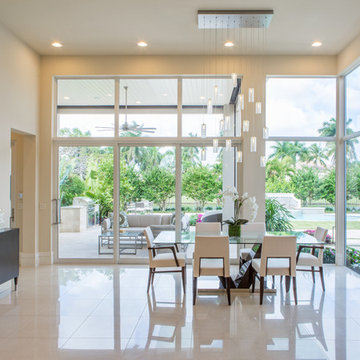
Bringing the outside right into the house. Beautiful dining room overlooking the pool and patio with the airiest chandelier I've ever seen. You can also get a sneak peak at what we did in the backyard. Built in summer kitchen, new pool and fountain, lush & private landscaping.
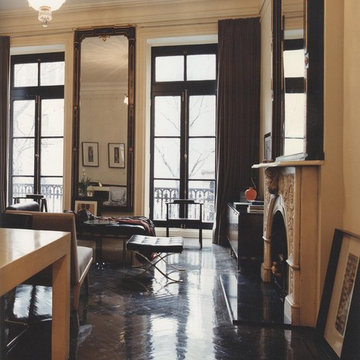
FULL LENGTH MIRRORS DEFINITELY ADD INTRIGUE AND MYSTERY TO ANY ROOM
Eclectic living room in Los Angeles.
Eclectic living room in Los Angeles.
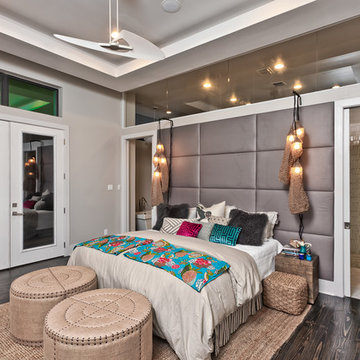
Jason Roberts
Thank you D'Ette Cole and Red
Design ideas for a contemporary master bedroom in Austin with grey walls, dark hardwood floors and no fireplace.
Design ideas for a contemporary master bedroom in Austin with grey walls, dark hardwood floors and no fireplace.
6


















