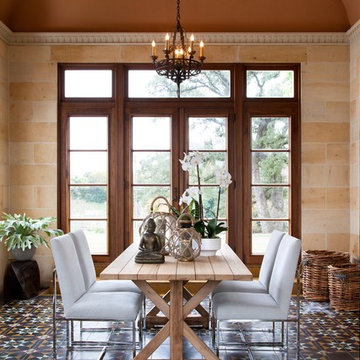174 Home Design Photos
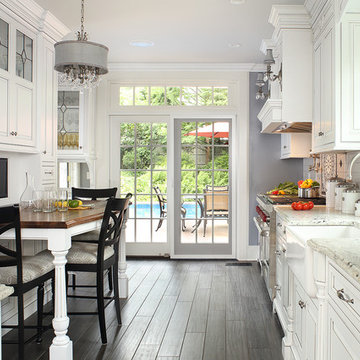
Peter Rymwid
Design ideas for a small traditional eat-in kitchen in New York with a farmhouse sink, beaded inset cabinets, white cabinets, quartzite benchtops, porcelain splashback, no island, beige splashback, stainless steel appliances and porcelain floors.
Design ideas for a small traditional eat-in kitchen in New York with a farmhouse sink, beaded inset cabinets, white cabinets, quartzite benchtops, porcelain splashback, no island, beige splashback, stainless steel appliances and porcelain floors.
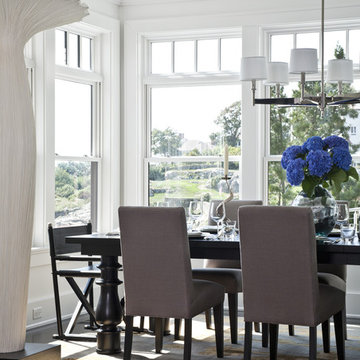
Photo Credit: Sam Gray Photography
Transitional dining room in Boston with white walls and dark hardwood floors.
Transitional dining room in Boston with white walls and dark hardwood floors.
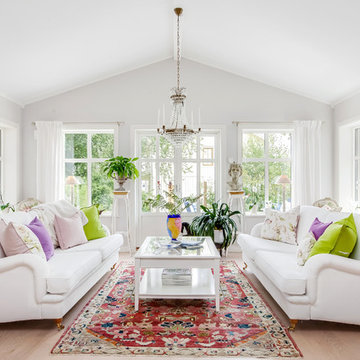
Photo of a large traditional formal enclosed living room in Other with white walls, light hardwood floors, no fireplace and no tv.
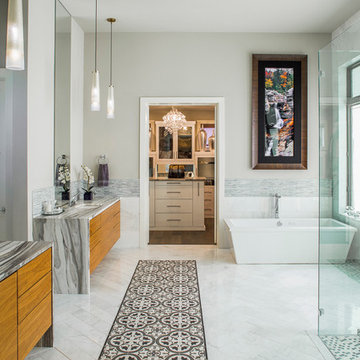
Timeless black and white is elevated through subtle combinations in this luxurious master bathroom. Interpreting the client’s vision of a 5-star contemporary hotel, this master bath’s high-end fixtures, custom cabinetry, finishes, tiles, and sophisticated design deliver the lavish amenities and creature comforts this urban professional couple will enjoy for years to come. Multiple cuts of marble, cleverly applied create interest and drama around the bath. Unique waterfall countertops, exaggerated mirrors to bring the outdoors in, deep soaking tub and oversized frameless glass shower, provide the allure of simple elegance and enduring design.
Tre Dunham - Fine Focus Photography
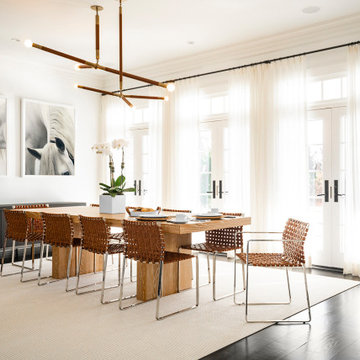
Galitzin Creative
New York, NY 10003
Inspiration for an expansive contemporary open plan dining in New York with white walls, dark hardwood floors and black floor.
Inspiration for an expansive contemporary open plan dining in New York with white walls, dark hardwood floors and black floor.
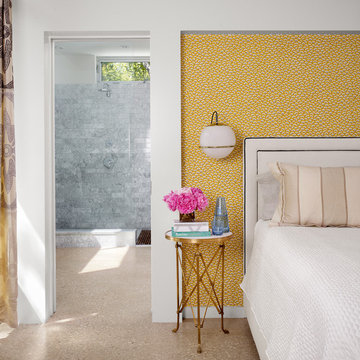
Casey Dunn Photography
Inspiration for a midcentury bedroom in Austin with multi-coloured walls.
Inspiration for a midcentury bedroom in Austin with multi-coloured walls.
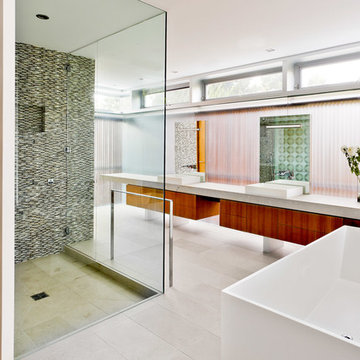
William Short
Design ideas for a large modern master bathroom in Los Angeles with a vessel sink, flat-panel cabinets, medium wood cabinets, engineered quartz benchtops, a freestanding tub, a curbless shower, multi-coloured tile, mosaic tile, white walls and travertine floors.
Design ideas for a large modern master bathroom in Los Angeles with a vessel sink, flat-panel cabinets, medium wood cabinets, engineered quartz benchtops, a freestanding tub, a curbless shower, multi-coloured tile, mosaic tile, white walls and travertine floors.
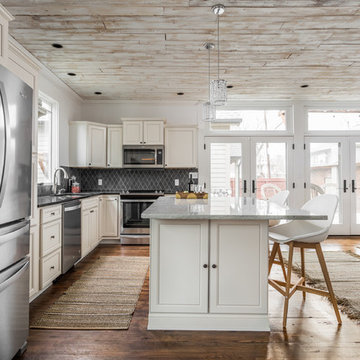
Photo of a mid-sized transitional l-shaped eat-in kitchen in Indianapolis with recessed-panel cabinets, stainless steel appliances, with island, brown floor, an undermount sink, white cabinets, granite benchtops, black splashback, slate splashback, medium hardwood floors and black benchtop.
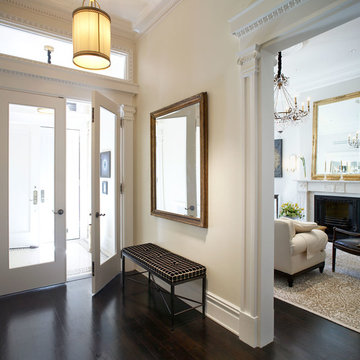
Ty Cole
Photo of a large traditional vestibule in New York with beige walls, a double front door and a glass front door.
Photo of a large traditional vestibule in New York with beige walls, a double front door and a glass front door.
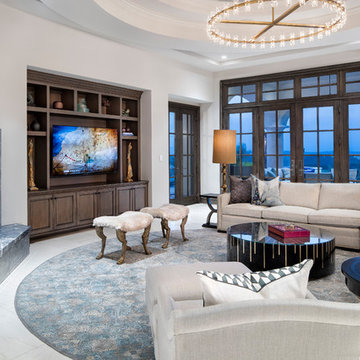
Inspiration for an expansive transitional open concept living room in Austin with white walls, a corner fireplace, a stone fireplace surround, a built-in media wall and white floor.
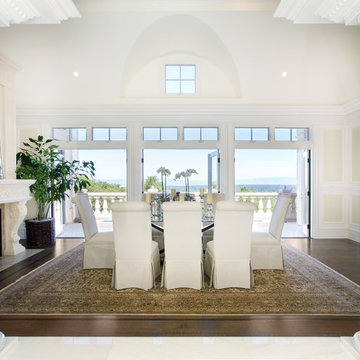
A breathtaking city, bay and mountain view over take the senses as one enters the regal estate of this Woodside California home. At apx 17,000 square feet the exterior of the home boasts beautiful hand selected stone quarry material, custom blended slate roofing with pre aged copper rain gutters and downspouts. Every inch of the exterior one finds intricate timeless details. As one enters the main foyer a grand marble staircase welcomes them, while an ornate metal with gold-leaf laced railing outlines the staircase. A high performance chef’s kitchen waits at one wing while separate living quarters are down the other. A private elevator in the heart of the home serves as a second means of arriving from floor to floor. The properties vanishing edge pool serves its viewer with breathtaking views while a pool house with separate guest quarters are just feet away. This regal estate boasts a new level of luxurious living built by Markay Johnson Construction.
Builder: Markay Johnson Construction
visit: www.mjconstruction.com
Photographer: Scot Zimmerman
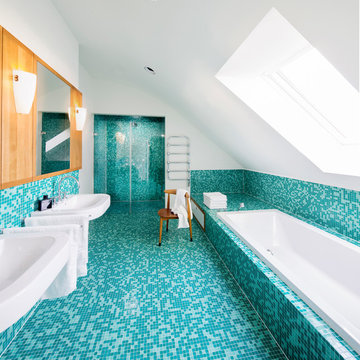
Large contemporary master bathroom in Frankfurt with a pedestal sink, a drop-in tub, an alcove shower, mosaic tile, white walls, mosaic tile floors, flat-panel cabinets, medium wood cabinets and turquoise floor.
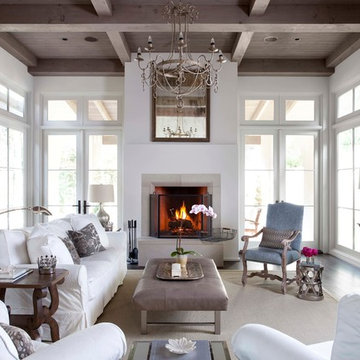
Ryann Ford
Mediterranean family room in Austin with white walls, dark hardwood floors, a standard fireplace and a wall-mounted tv.
Mediterranean family room in Austin with white walls, dark hardwood floors, a standard fireplace and a wall-mounted tv.
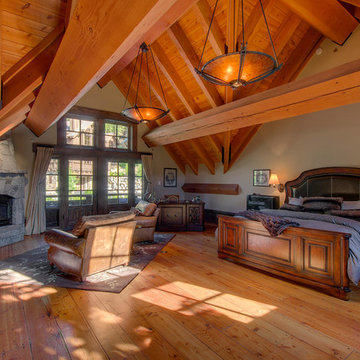
Bedroom stone fireplace at BrokenArrowLodge.info in Squaw Valley, Lake Tahoe photography by Photo-tecture.com
This is an example of an expansive country bedroom in Sacramento with white walls, medium hardwood floors, a corner fireplace, a stone fireplace surround and brown floor.
This is an example of an expansive country bedroom in Sacramento with white walls, medium hardwood floors, a corner fireplace, a stone fireplace surround and brown floor.
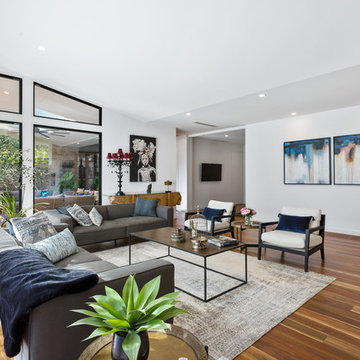
Derek Rowen
Design ideas for a mid-sized contemporary formal open concept living room in Melbourne with white walls, medium hardwood floors, no fireplace, no tv and brown floor.
Design ideas for a mid-sized contemporary formal open concept living room in Melbourne with white walls, medium hardwood floors, no fireplace, no tv and brown floor.
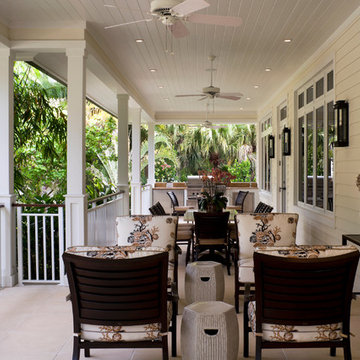
Steven Brooke Studios
Design ideas for a large traditional backyard verandah in Miami with a roof extension, wood railing and decking.
Design ideas for a large traditional backyard verandah in Miami with a roof extension, wood railing and decking.
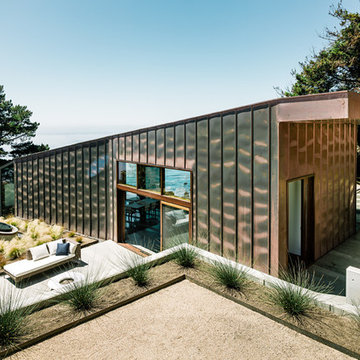
Photo by Joe Fletcher
Photo of a mid-sized contemporary one-storey exterior in San Francisco with metal siding.
Photo of a mid-sized contemporary one-storey exterior in San Francisco with metal siding.
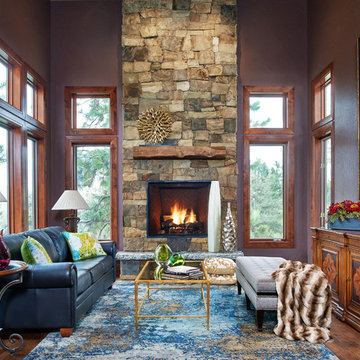
This is one of our favorites. This home set among the evergreen trees in the foothills of Denver, Colorado had too much stucco and not enough natural materials. In this room, we tore out the 1980s fireplace and replaced it with drystack ledgestone. Then we added a reclaimed timber for the mantle and chiseled edge granite hearth. We took the walls to a dark, deep purple hue. Simply Stunning.
--Ron Ruscio
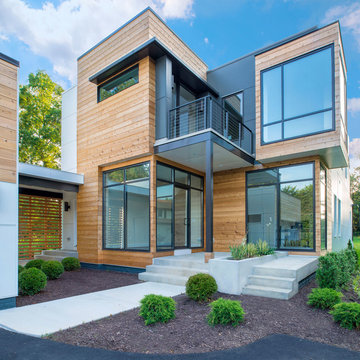
This is an example of an expansive contemporary two-storey brown house exterior in DC Metro with wood siding and a flat roof.
174 Home Design Photos
6



















