City Living 48 Home Design Photos
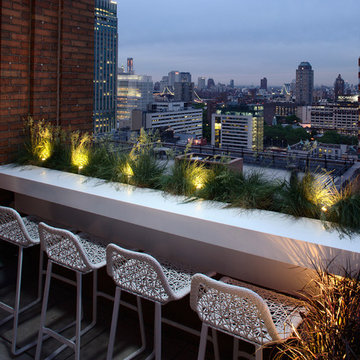
Photography: Jeff Cate
Design ideas for a contemporary rooftop and rooftop deck in New York.
Design ideas for a contemporary rooftop and rooftop deck in New York.
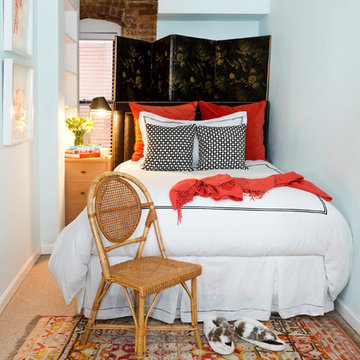
Steven P. Harris Photography
Design ideas for an eclectic bedroom in New York with white walls.
Design ideas for an eclectic bedroom in New York with white walls.
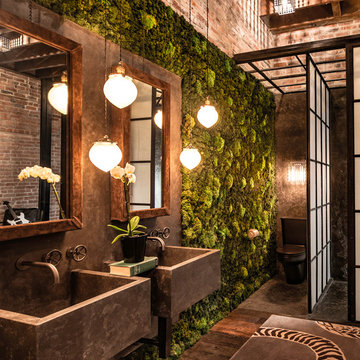
Inspiration for an industrial bathroom in Denver with a two-piece toilet, dark hardwood floors and a wall-mount sink.
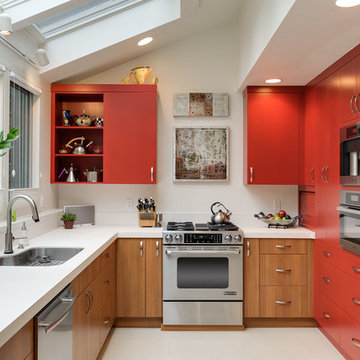
Aaron Ziltener
Inspiration for a contemporary l-shaped kitchen in Portland with an undermount sink, flat-panel cabinets, red cabinets and stainless steel appliances.
Inspiration for a contemporary l-shaped kitchen in Portland with an undermount sink, flat-panel cabinets, red cabinets and stainless steel appliances.
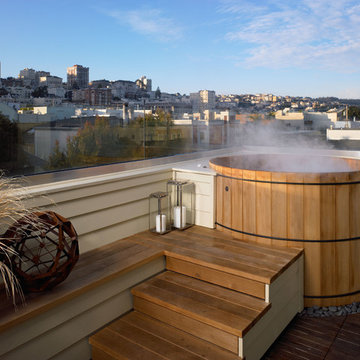
Michael David Rose & Paul Dyer
This is an example of a contemporary rooftop and rooftop deck in San Francisco.
This is an example of a contemporary rooftop and rooftop deck in San Francisco.
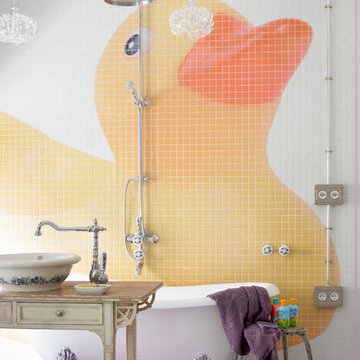
Design ideas for a mid-sized eclectic master bathroom in Madrid with a vessel sink, beige cabinets, wood benchtops, a claw-foot tub, multi-coloured tile, mosaic tile, a shower/bathtub combo, multi-coloured walls, concrete floors and recessed-panel cabinets.
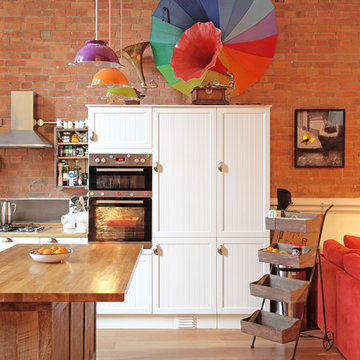
The heart of this converted school house is a glorious open-plan kitchen where bespoke colander lights in aubergine, tango and lime pair with a vivid vintage gramophone for a colour injection.
Photography by Fisher Hart
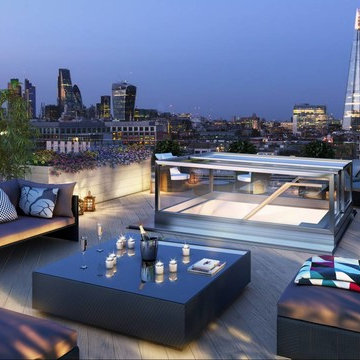
Architect Trevor Morris was keen to “reference the music” in the aesthetics of the project build, as well as bring as much natural daylight into the building as possible to create a feeling of openness throughout.
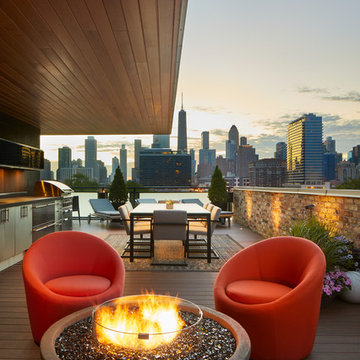
Brett Bulthuis
AZEK Vintage Collection® English Walnut deck.
Chicago, Illinois
Design ideas for a mid-sized contemporary rooftop and rooftop deck in Chicago with a fire feature and an awning.
Design ideas for a mid-sized contemporary rooftop and rooftop deck in Chicago with a fire feature and an awning.
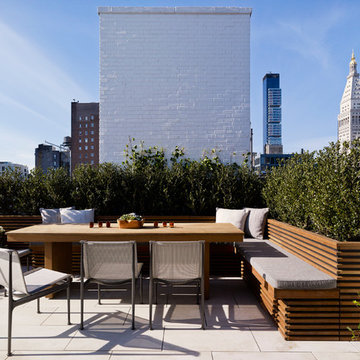
Photo: Alex Herring
Contemporary rooftop and rooftop deck in New York with no cover.
Contemporary rooftop and rooftop deck in New York with no cover.
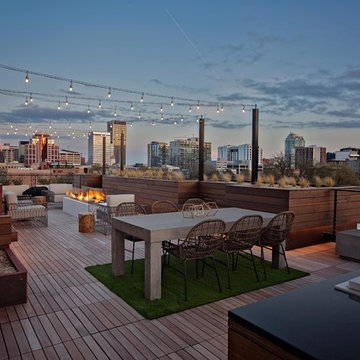
Contemporary rooftop and rooftop deck in Portland with an outdoor kitchen and no cover.
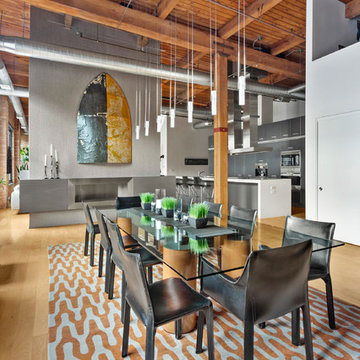
Photo of an industrial open plan dining in Chicago with light hardwood floors and no fireplace.
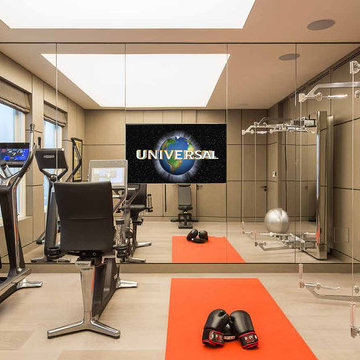
Home gym with built in TV and ceiling speakers.
Photo of a small transitional home gym in London with light hardwood floors.
Photo of a small transitional home gym in London with light hardwood floors.
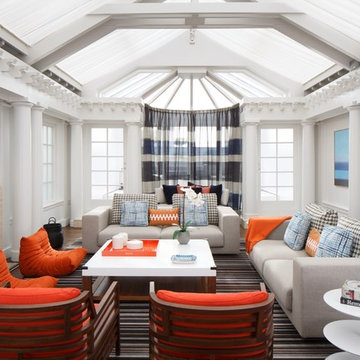
Eric Rorer
Inspiration for a large transitional living room in San Francisco with white walls, dark hardwood floors, a standard fireplace, a stone fireplace surround and a wall-mounted tv.
Inspiration for a large transitional living room in San Francisco with white walls, dark hardwood floors, a standard fireplace, a stone fireplace surround and a wall-mounted tv.
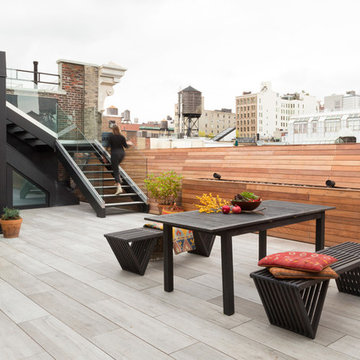
Black Venetian Plaster With Custom Metal Brise Soleil and Ipe Planters. ©Arko Photo.
Design ideas for an industrial rooftop and rooftop deck in New York with no cover.
Design ideas for an industrial rooftop and rooftop deck in New York with no cover.
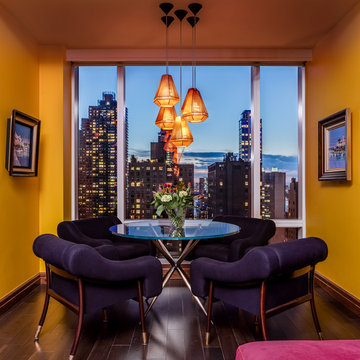
This is an example of a small contemporary dining room in New York with yellow walls.
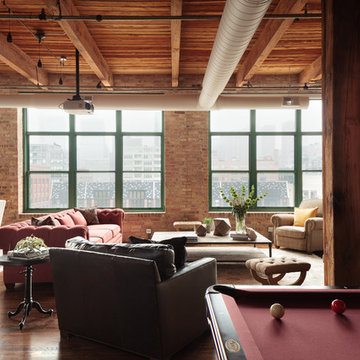
Photo of an industrial living room in Denver with grey walls, dark hardwood floors, a standard fireplace and brown floor.
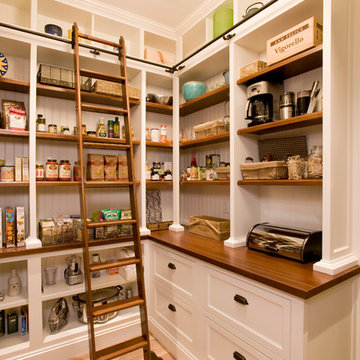
Shelly Harrison
Photo of a beach style kitchen pantry in Boston with white cabinets, wood benchtops, stainless steel appliances and open cabinets.
Photo of a beach style kitchen pantry in Boston with white cabinets, wood benchtops, stainless steel appliances and open cabinets.

This is an example of a mid-sized industrial l-shaped open plan kitchen in Orlando with brick splashback, stainless steel appliances, with island, an undermount sink, brown cabinets, concrete benchtops, red splashback, ceramic floors, beige floor and raised-panel cabinets.
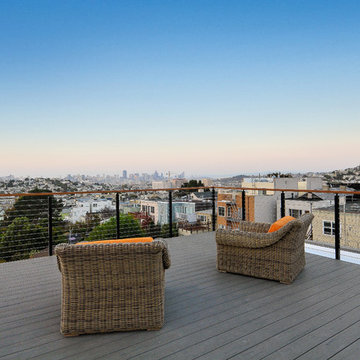
A post-war, Glen Park house was dark and tiny but had good bones and imaginable city views. It was one of those “little boxes on the hillside”. Our design transformed and expanded it into a bright, open, and comfortable four bedroom townhouse with panoramic city views.
A huge new sliding skylight/roof hatch above an open staircase illuminates and seamlessly connects the central living and circulation spaces.
All bedrooms plus a family room/guest suite are oriented towards the rear and front of house, ensuring direct connection to the out of doors, and privacy from family gathering spaces.
The home is modern but has touches of warm traditional styling, anticipating a family with kids, a couple who enjoy entertaining, and or folks who like hunkering down with a good book and a morning cup of coffee.
Structural Engineer: Gregory Paul Wallace SE
Photographer: Open Homes Photography
City Living 48 Home Design Photos
1


















