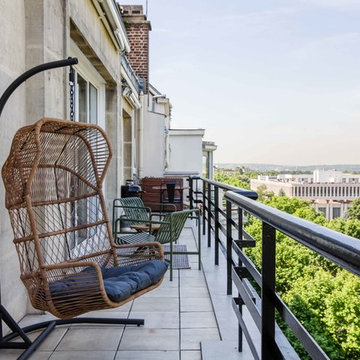City Living 4,542 Home Design Photos
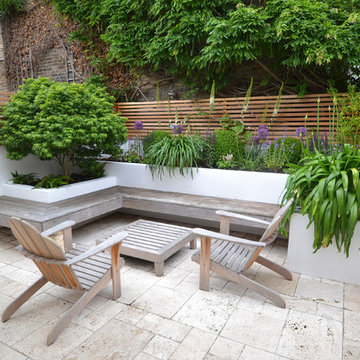
This is an example of a small contemporary backyard full sun garden for summer in London with natural stone pavers and a container garden.
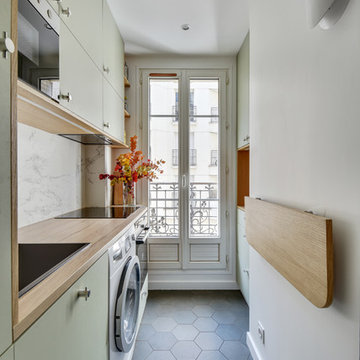
Shoootin
Inspiration for a contemporary single-wall separate kitchen in Paris with a drop-in sink, flat-panel cabinets, green cabinets, wood benchtops, white splashback, panelled appliances, cement tiles, no island, grey floor and beige benchtop.
Inspiration for a contemporary single-wall separate kitchen in Paris with a drop-in sink, flat-panel cabinets, green cabinets, wood benchtops, white splashback, panelled appliances, cement tiles, no island, grey floor and beige benchtop.
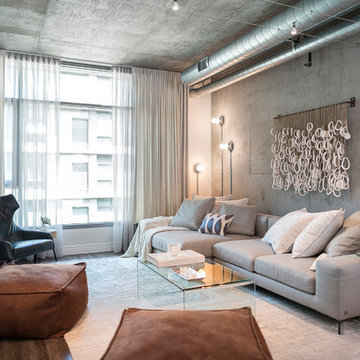
LOFT | Luxury Industrial Loft Makeover Downtown LA | FOUR POINT DESIGN BUILD INC
A gorgeous and glamorous 687 sf Loft Apartment in the Heart of Downtown Los Angeles, CA. Small Spaces...BIG IMPACT is the theme this year: A wide open space and infinite possibilities. The Challenge: Only 3 weeks to design, resource, ship, install, stage and photograph a Downtown LA studio loft for the October 2014 issue of @dwellmagazine and the 2014 @dwellondesign home tour! So #Grateful and #honored to partner with the wonderful folks at #MetLofts and #DwellMagazine for the incredible design project!
Photography by Riley Jamison
#interiordesign #loftliving #StudioLoftLiving #smallspacesBIGideas #loft #DTLA
AS SEEN IN
Dwell Magazine
LA Design Magazine
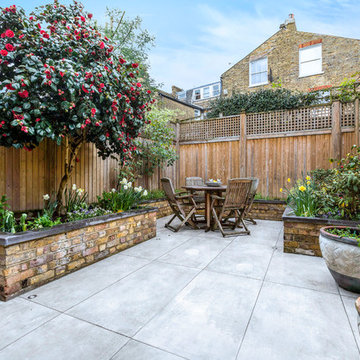
This is an example of a mid-sized traditional backyard patio in London with a container garden, natural stone pavers and no cover.
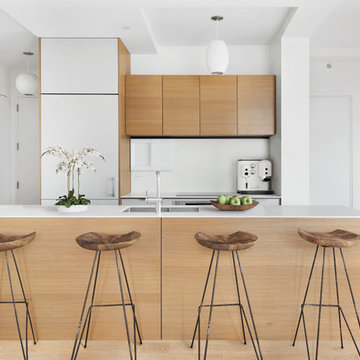
Photo of a mid-sized contemporary single-wall kitchen in New York with an undermount sink, flat-panel cabinets, light wood cabinets, panelled appliances, light hardwood floors, with island, white benchtop and brown floor.
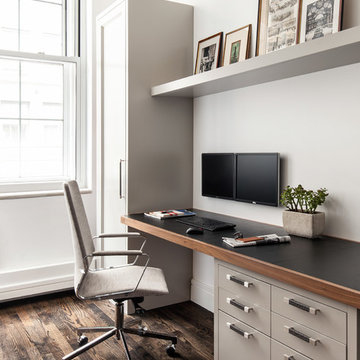
Regan Wood Photography
Project for: OPUS.AD
Inspiration for a mid-sized contemporary study room in New York with white walls, no fireplace, a built-in desk, brown floor and dark hardwood floors.
Inspiration for a mid-sized contemporary study room in New York with white walls, no fireplace, a built-in desk, brown floor and dark hardwood floors.
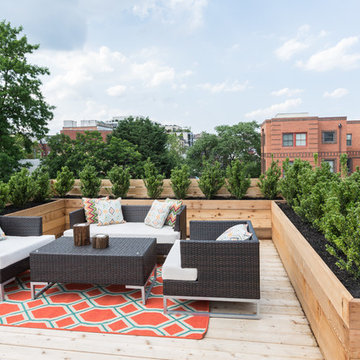
Contemporary rooftop and rooftop deck in DC Metro with a container garden and no cover.
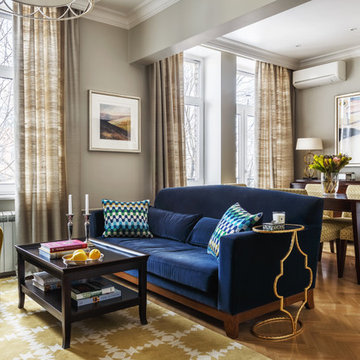
Дизайнер - Оксана Бутман
Архитектор - Наталья Анахина
Фотограф - Сергей Красюк
This is an example of a mid-sized transitional formal open concept living room in Other with grey walls, medium hardwood floors, brown floor and a wall-mounted tv.
This is an example of a mid-sized transitional formal open concept living room in Other with grey walls, medium hardwood floors, brown floor and a wall-mounted tv.
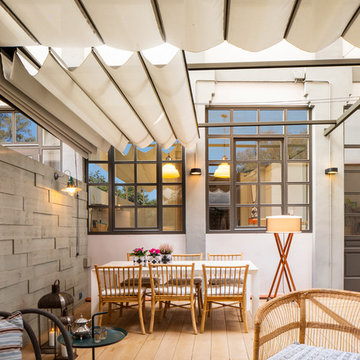
Proyecto realizado por Meritxell Ribé - The Room Studio
Construcción: The Room Work
Fotografías: Mauricio Fuertes
Inspiration for a mid-sized industrial backyard deck in Other with an awning.
Inspiration for a mid-sized industrial backyard deck in Other with an awning.
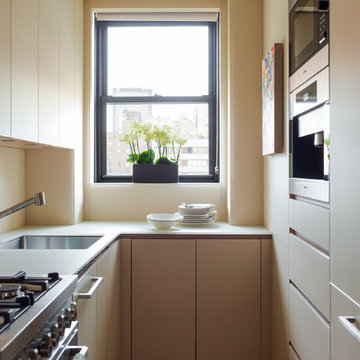
Ethereal Modern Pied-à-terre Kitchen by Brett Design. This all glass kitchen is clad in back painted glass from the refrigerator to the cabinets to the dishwasher to the walls, counter top and backsplash. This small New York City kitchen lacks nothing. With careful space planning the custom contemporary glass flat front cabinets provide plenty of storage, while well placed top of the line stainless steel range is a dream for an urban home chef. Recessed under cabinet lighting and ceiling lighting concealed above dropped modern crown molding provide understated and beautiful illumination.
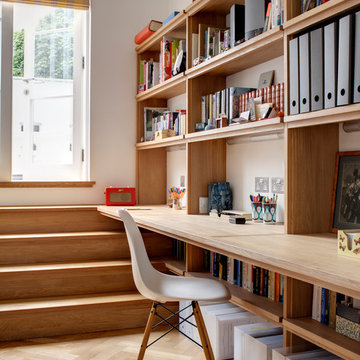
Inspiration for a contemporary home studio in London with white walls, light hardwood floors and a built-in desk.
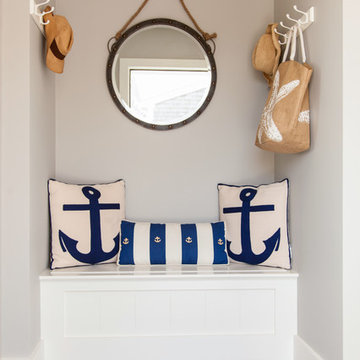
This is an example of a mid-sized beach style mudroom in Boston with grey walls, porcelain floors and grey floor.
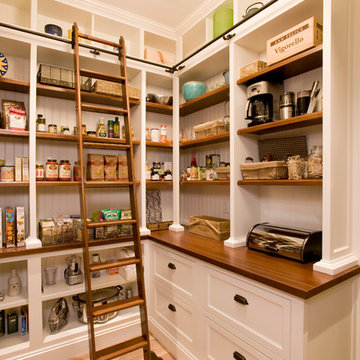
Shelly Harrison
Photo of a beach style kitchen pantry in Boston with white cabinets, wood benchtops, stainless steel appliances and open cabinets.
Photo of a beach style kitchen pantry in Boston with white cabinets, wood benchtops, stainless steel appliances and open cabinets.
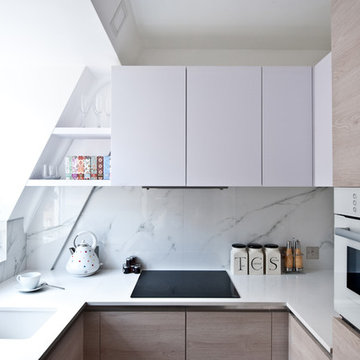
Small contemporary u-shaped kitchen in London with an undermount sink, flat-panel cabinets, white cabinets, quartz benchtops, white splashback, white appliances, no island and stone slab splashback.
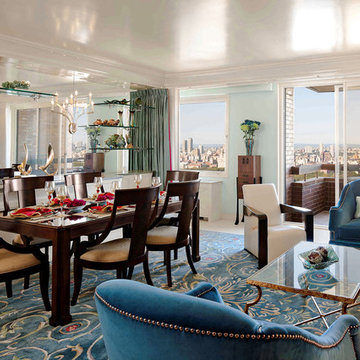
This project was a complete renovation. It was the first project a newlywed couple did together. In one of the first meetings we all agreed we loved the Osborne and Little striped polka dot fabric (pillow on the chairs and sofa). The room grew from there. A main objective was to enhance the view of Central Park all the way to the Palisades. We kept the walls light and the upholstery monochromatic, except for a dash of off white in the Hugues Chevalier (Ying Armchair). The area rug is large and almost square we had it made by Royce wool carpets. Joanne and Bill Riley custom designed it. The background was kept the blue of the upholstery further grounding the space yet keeping it quiet enough with only red and gold accents (there are actually 9 colors in the rug, but they are the same hues as the 3 main colors) The wood of the dining area adds a solid feel. (Table and chairs by Stanley furniture) Along the long wall is a 20' built-in with a Costa Smerelda granite counter top, as. storage space is at a premium in NYC. There is enough room for a small bar area on the left, dining area storage in the middle and to the far right. Also, in the middle is a 50" TV that comes up out of the granite and audio equipment. Above the built-in are wall to wall mirrors with glass shelves hanging from them. This keeps an open and spacious feel. The accessories keep it welcoming. The wall sconces (also on the mirrors) are by Currey and Co. The large crown molding and the high gloss ceiling add to the subtle drama. The small custom wood cabinet is made of Claro Walnut with ebonized Ash legs and handles by Hubel Handcrafted. It sits between the window and the door keeping you centered in the space. All in all an easy space to enjoy!
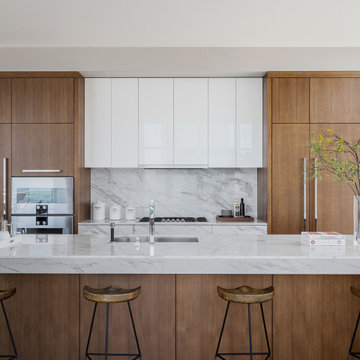
Photo of a contemporary kitchen in New York with an undermount sink, flat-panel cabinets, light wood cabinets, marble benchtops, white splashback, marble splashback, with island and white benchtop.
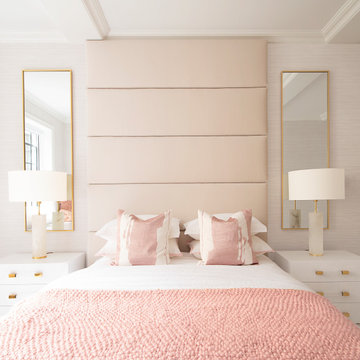
Design ideas for a contemporary bedroom in New York with pink walls and no fireplace.
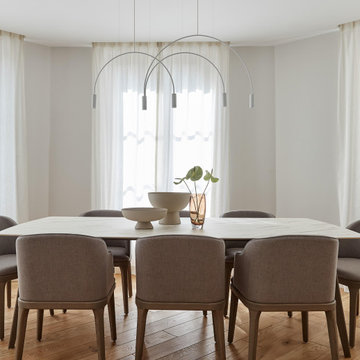
The interior of this parisian apartment is classically beautiful, thanks to a restrained color palette.The sole color shade present in the living room is a combination of shades of cream and gray giving a warm and cozier feel to the elegant space. #diningroomdecoration #diningroom #classic #beige #luxury #interiordesign #designer #decoration #grey #parisianstyle #lighting
City Living 4,542 Home Design Photos
1




















