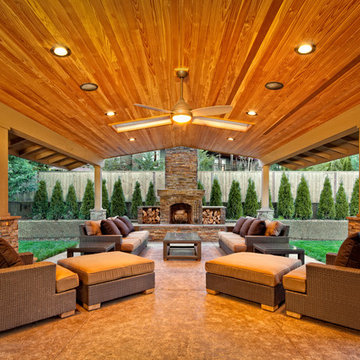146 Home Design Photos
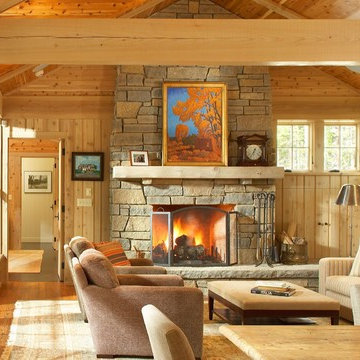
The Fireplace is a wonderful 4' to 8 ' real field stone done by RW Masonry 4704 Hwy E Phelps WI 54554 715.545.2490.
Design ideas for a mid-sized country formal open concept living room in Other with medium hardwood floors, a standard fireplace and a stone fireplace surround.
Design ideas for a mid-sized country formal open concept living room in Other with medium hardwood floors, a standard fireplace and a stone fireplace surround.
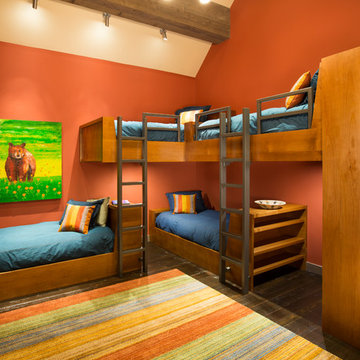
Crestwood Construction Inc.
Design ideas for a contemporary gender-neutral kids' bedroom for kids 4-10 years old in San Francisco with orange walls and dark hardwood floors.
Design ideas for a contemporary gender-neutral kids' bedroom for kids 4-10 years old in San Francisco with orange walls and dark hardwood floors.
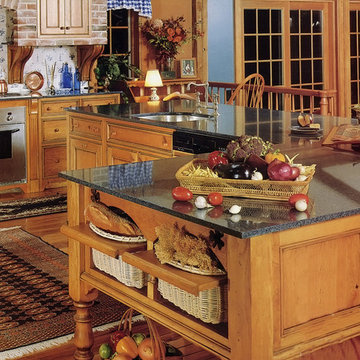
Inspiration for a traditional kitchen in New York with granite benchtops, an undermount sink, beaded inset cabinets, medium wood cabinets and multi-coloured splashback.
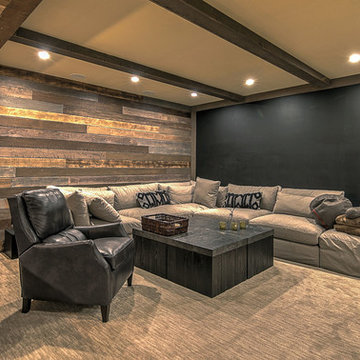
Rob Schwerdt
Design ideas for a country basement in Other with brown walls, carpet and grey floor.
Design ideas for a country basement in Other with brown walls, carpet and grey floor.
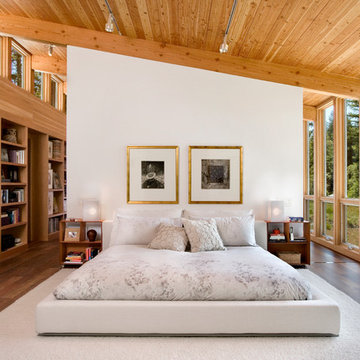
Photo by David Wakely
Photo of a country master bedroom in San Francisco with white walls and dark hardwood floors.
Photo of a country master bedroom in San Francisco with white walls and dark hardwood floors.
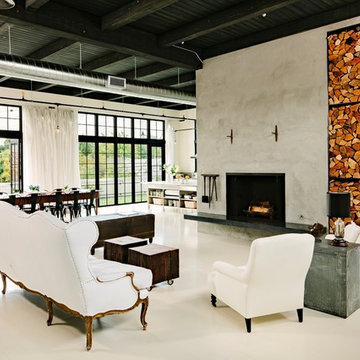
This custom home built above an existing commercial building was designed to be an urban loft. The firewood neatly stacked inside the custom blue steel metal shelves becomes a design element of the fireplace. Photo by Lincoln Barber
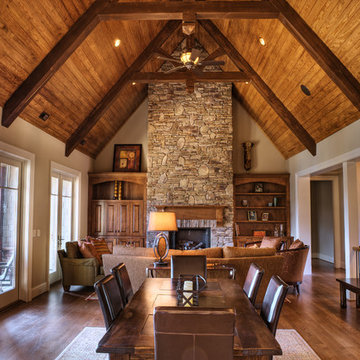
Family room with dining area included. Cathedral ceilings with tongue and groove wood and beams. Windows along baack wall overlooking the lake. Large stone fireplace.
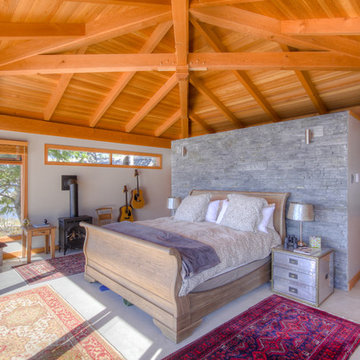
Two 20ft x 20ft sleeper cabins provide comfort and shelter on this 1 acre remote island. The cabins were pre-fabricated, barged to the site and assembled during a couple of snowy weeks in January. The big overhanging hip roofs with cedar ceilings provide plenty of shelter on the often rainy Sunshine Coast.
Photo Credit: Dom Koric
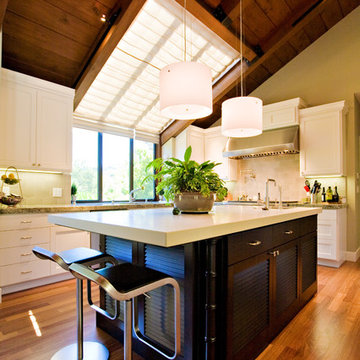
Large contemporary u-shaped separate kitchen in San Francisco with dark wood cabinets, an undermount sink, granite benchtops, grey splashback, subway tile splashback, stainless steel appliances, medium hardwood floors and shaker cabinets.
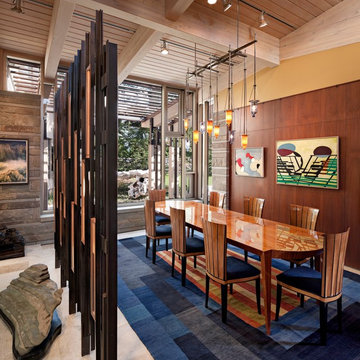
Mid-sized contemporary open plan dining in Boston with yellow walls, travertine floors, beige floor and no fireplace.
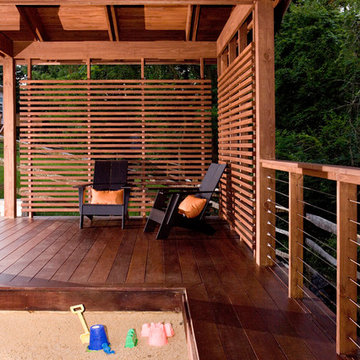
Lower Deck with built-in sand box
Photography by Ross Van Pelt
Design ideas for a contemporary deck in Cincinnati.
Design ideas for a contemporary deck in Cincinnati.
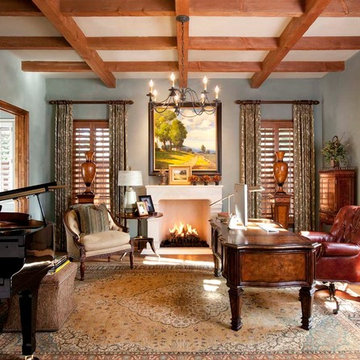
Danes Custom Homes
Photo of a traditional home office in Dallas with grey walls, medium hardwood floors, a standard fireplace, a freestanding desk and coffered.
Photo of a traditional home office in Dallas with grey walls, medium hardwood floors, a standard fireplace, a freestanding desk and coffered.
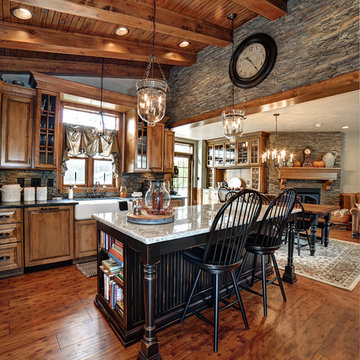
This is an example of a country l-shaped open plan kitchen in Other with a farmhouse sink, raised-panel cabinets, medium wood cabinets, medium hardwood floors and with island.
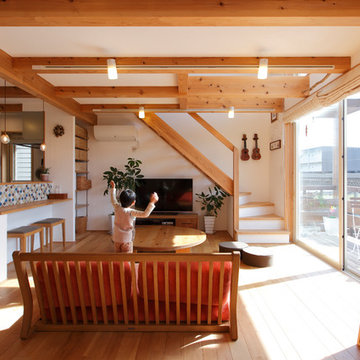
This is an example of a small asian open concept living room in Other with white walls, a freestanding tv, medium hardwood floors and no fireplace.
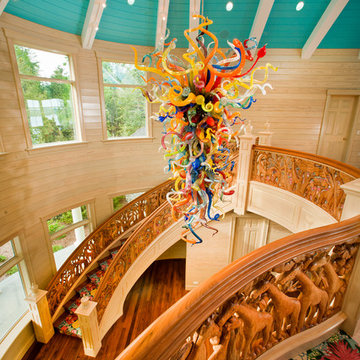
This custom estate home is a delightful mixture of classic and whimsical styles and is featured in Autumn 2012 edition of Michigan Home & Lifestyle. Photos by Dave Speckman
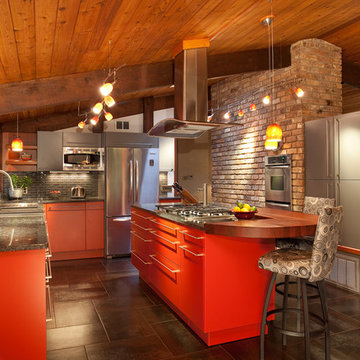
Michael Zirkle
This is an example of a mid-sized contemporary u-shaped eat-in kitchen in Raleigh with flat-panel cabinets, red cabinets, grey splashback, stainless steel appliances, with island, granite benchtops, a double-bowl sink, matchstick tile splashback, ceramic floors and brown floor.
This is an example of a mid-sized contemporary u-shaped eat-in kitchen in Raleigh with flat-panel cabinets, red cabinets, grey splashback, stainless steel appliances, with island, granite benchtops, a double-bowl sink, matchstick tile splashback, ceramic floors and brown floor.
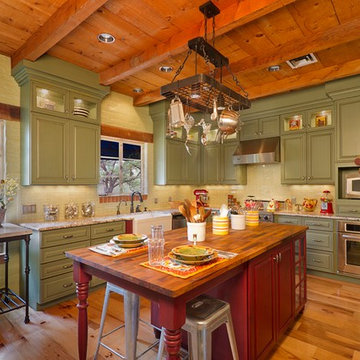
Jeff
Country u-shaped kitchen in Phoenix with a farmhouse sink, raised-panel cabinets, green cabinets, green splashback, stainless steel appliances, medium hardwood floors and with island.
Country u-shaped kitchen in Phoenix with a farmhouse sink, raised-panel cabinets, green cabinets, green splashback, stainless steel appliances, medium hardwood floors and with island.
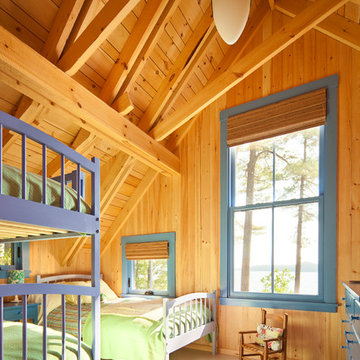
Trent Bell
Design ideas for a country gender-neutral kids' bedroom for kids 4-10 years old in Portland Maine with beige floor.
Design ideas for a country gender-neutral kids' bedroom for kids 4-10 years old in Portland Maine with beige floor.
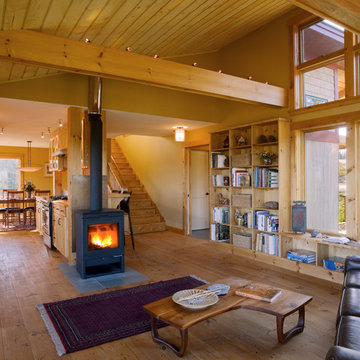
Cushman Design Group
Montpelier Construction, LLC
Inspiration for a country open concept living room in Burlington with beige walls and a wood stove.
Inspiration for a country open concept living room in Burlington with beige walls and a wood stove.
146 Home Design Photos
3



















