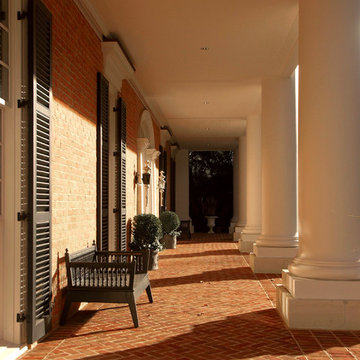61 Home Design Photos
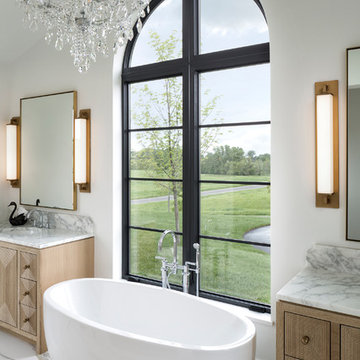
Master Bath
Design ideas for a mediterranean master bathroom in Minneapolis with light wood cabinets, a freestanding tub, white walls, marble floors, marble benchtops, white floor, white benchtops and flat-panel cabinets.
Design ideas for a mediterranean master bathroom in Minneapolis with light wood cabinets, a freestanding tub, white walls, marble floors, marble benchtops, white floor, white benchtops and flat-panel cabinets.
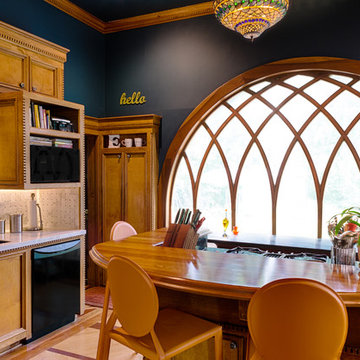
Doug Sturgess Photography taken in the West End Atlanta,
Barbara English Interior Design,
Cool Chairz - orange contemporary bar stools,
Granite Transformations - recycled milk glass counter tops,
The Tile Shop - backsplash,
Craft-Art - wood countertop,
IKEA - picture light and under cabinet lighting,
Home Depot - flower pot & faucet,
Paris on Ponce - "hello" sign
cabinets, windows and floors all custom and original to the house
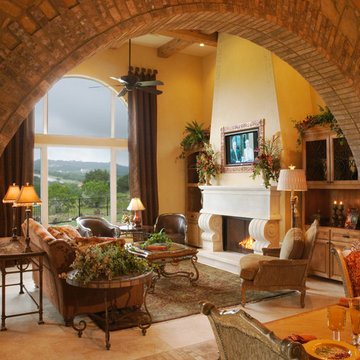
Inspiration for a large mediterranean living room in Austin with beige walls and a standard fireplace.
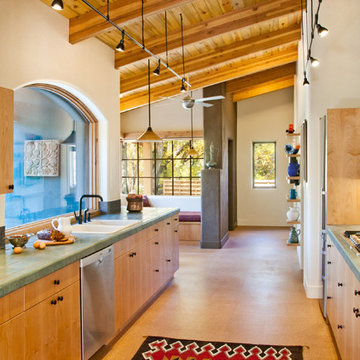
Maggie Flickinger
Photo of a galley kitchen in Denver with a drop-in sink, flat-panel cabinets, light wood cabinets and green benchtop.
Photo of a galley kitchen in Denver with a drop-in sink, flat-panel cabinets, light wood cabinets and green benchtop.
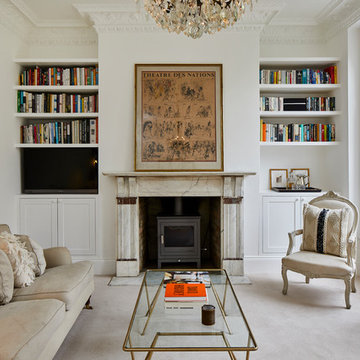
Inspiration for a traditional enclosed living room in London with white walls, carpet, a wood stove and white floor.
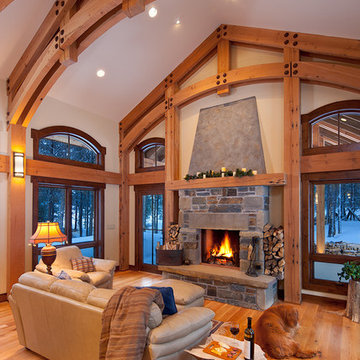
Inspiration for a traditional living room in Other with beige walls, a standard fireplace and a stone fireplace surround.
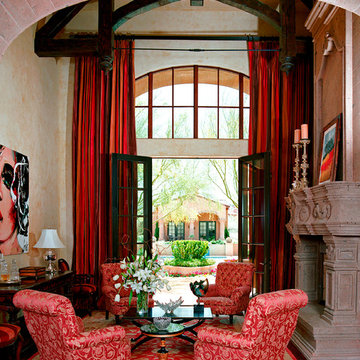
Silverleaf Project - Robert Burg Design
This is an example of a traditional formal living room in Phoenix with red floor.
This is an example of a traditional formal living room in Phoenix with red floor.
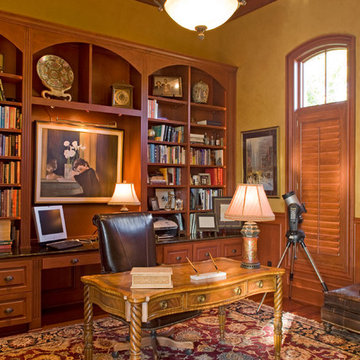
Architectural Design: Austin Design Group
Builder: Pillar Custom Homes
Photo of a traditional home office in Austin with a built-in desk.
Photo of a traditional home office in Austin with a built-in desk.
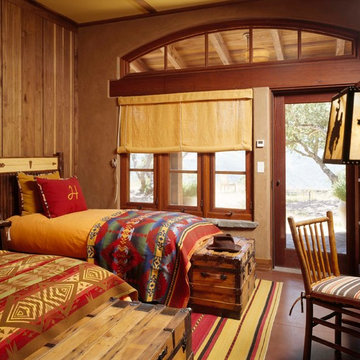
Matthew Millman Photography
This is an example of a gender-neutral kids' bedroom for kids 4-10 years old in San Francisco.
This is an example of a gender-neutral kids' bedroom for kids 4-10 years old in San Francisco.
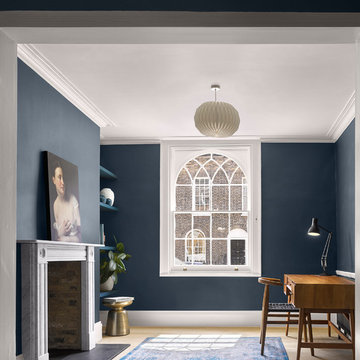
Will Pryce
Photo of a transitional home office in London with blue walls, light hardwood floors, a standard fireplace, a stone fireplace surround, a freestanding desk and beige floor.
Photo of a transitional home office in London with blue walls, light hardwood floors, a standard fireplace, a stone fireplace surround, a freestanding desk and beige floor.
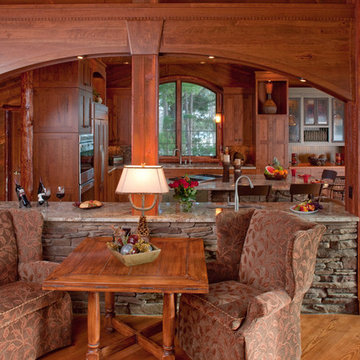
February and March 2011 Mpls/St. Paul Magazine featured Byron and Janet Richard's kitchen in their Cross Lake retreat designed by JoLynn Johnson.
Honorable Mention in Crystal Cabinet Works Design Contest 2011
A vacation home built in 1992 on Cross Lake that was made for entertaining.
The problems
• Chipped floor tiles
• Dated appliances
• Inadequate counter space and storage
• Poor lighting
• Lacking of a wet bar, buffet and desk
• Stark design and layout that didn't fit the size of the room
Our goal was to create the log cabin feeling the homeowner wanted, not expanding the size of the kitchen, but utilizing the space better. In the redesign, we removed the half wall separating the kitchen and living room and added a third column to make it visually more appealing. We lowered the 16' vaulted ceiling by adding 3 beams allowing us to add recessed lighting. Repositioning some of the appliances and enlarge counter space made room for many cooks in the kitchen, and a place for guests to sit and have conversation with the homeowners while they prepare meals.
Key design features and focal points of the kitchen
• Keeping the tongue-and-groove pine paneling on the walls, having it
sandblasted and stained to match the cabinetry, brings out the
woods character.
• Balancing the room size we staggered the height of cabinetry reaching to
9' high with an additional 6” crown molding.
• A larger island gained storage and also allows for 5 bar stools.
• A former closet became the desk. A buffet in the diningroom was added
and a 13' wet bar became a room divider between the kitchen and
living room.
• We added several arched shapes: large arched-top window above the sink,
arch valance over the wet bar and the shape of the island.
• Wide pine wood floor with square nails
• Texture in the 1x1” mosaic tile backsplash
Balance of color is seen in the warm rustic cherry cabinets combined with accents of green stained cabinets, granite counter tops combined with cherry wood counter tops, pine wood floors, stone backs on the island and wet bar, 3-bronze metal doors and rust hardware.
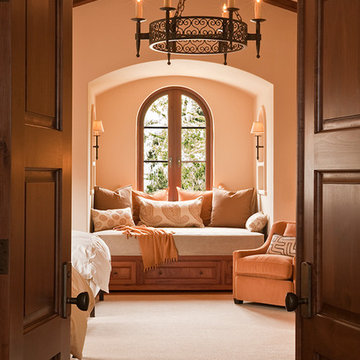
Doug Steakely
Design ideas for a mediterranean guest bedroom in San Francisco with medium hardwood floors, brown floor and orange walls.
Design ideas for a mediterranean guest bedroom in San Francisco with medium hardwood floors, brown floor and orange walls.
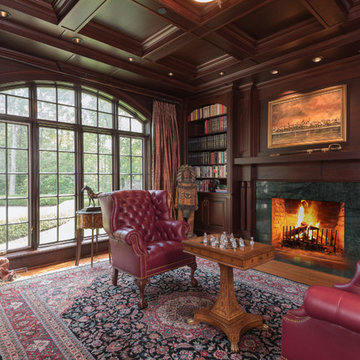
Karol Steczkowski | 860.770.6705 | www.toprealestatephotos.com
Design ideas for a traditional family room in Bridgeport with a library, medium hardwood floors, a standard fireplace, a stone fireplace surround and red floor.
Design ideas for a traditional family room in Bridgeport with a library, medium hardwood floors, a standard fireplace, a stone fireplace surround and red floor.
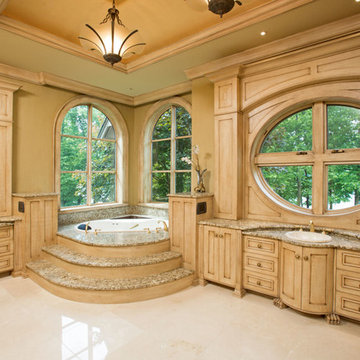
Photographer: Landmark Photography
Traditional master bathroom in Minneapolis with light wood cabinets, a corner tub, a drop-in sink and recessed-panel cabinets.
Traditional master bathroom in Minneapolis with light wood cabinets, a corner tub, a drop-in sink and recessed-panel cabinets.
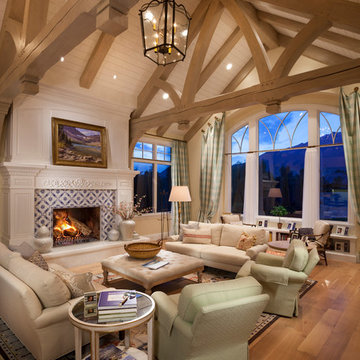
Photo by: Joshua Caldwell
This is an example of a large traditional formal living room in Salt Lake City with a standard fireplace, a tile fireplace surround, white walls, medium hardwood floors, no tv and brown floor.
This is an example of a large traditional formal living room in Salt Lake City with a standard fireplace, a tile fireplace surround, white walls, medium hardwood floors, no tv and brown floor.
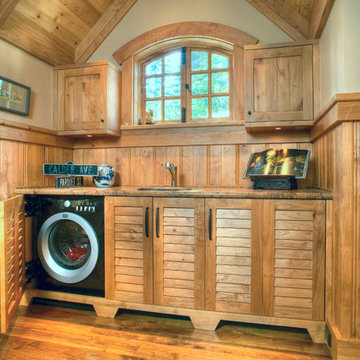
This is an exposed laundry area at the top of the hall stairs - the louvered doors hide the washer and dryer!
Photo Credit - Bruce Schneider Photography
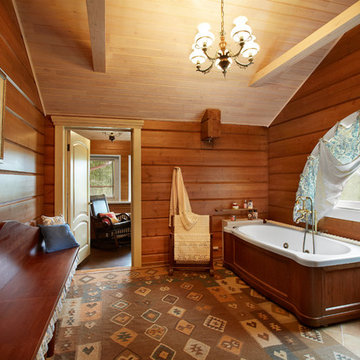
Автор - Ирина Чертихина, Фото - Роберт Поморцев, Михаил Поморцев
Inspiration for a large country master bathroom in Yekaterinburg with a hot tub, a shower/bathtub combo, brown tile, porcelain tile, brown walls and porcelain floors.
Inspiration for a large country master bathroom in Yekaterinburg with a hot tub, a shower/bathtub combo, brown tile, porcelain tile, brown walls and porcelain floors.
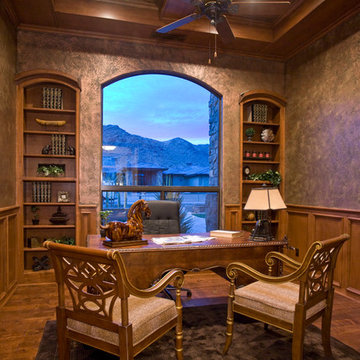
Design ideas for a mid-sized traditional study room in Phoenix with brown walls, medium hardwood floors and a freestanding desk.
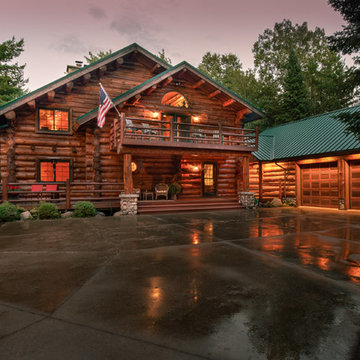
Photo of a country two-storey brown exterior in Other with wood siding, a gable roof and a metal roof.
61 Home Design Photos
1



















