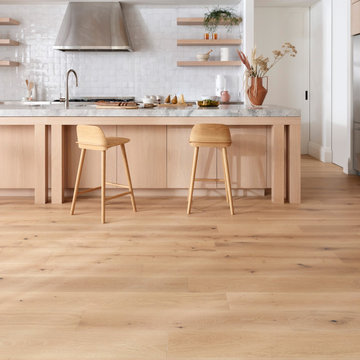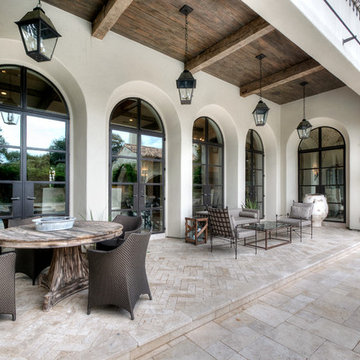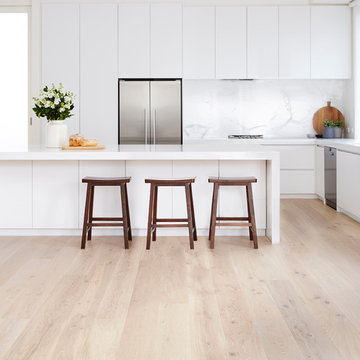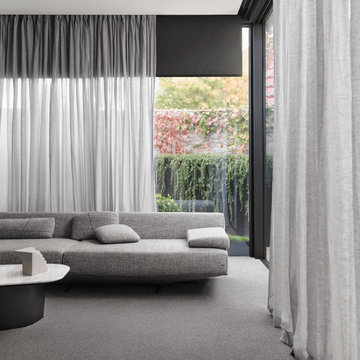4,874 Home Design Photos
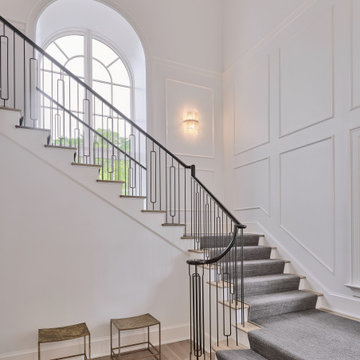
Design ideas for a large transitional carpeted u-shaped staircase in New York with carpet risers, metal railing and decorative wall panelling.
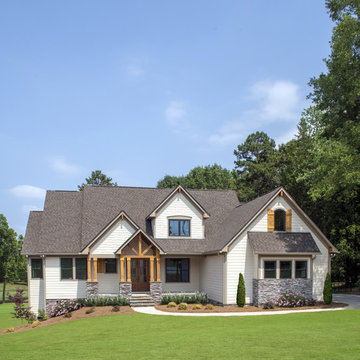
Cedar shakes mix with siding and stone to create a richly textural Craftsman exterior. This floor plan is ideal for large or growing families with open living spaces making it easy to be together. The master suite and a bedroom/study are downstairs while three large bedrooms with walk-in closets are upstairs. A second-floor pocket office is a great space for children to complete homework or projects and a bonus room provides additional square footage for recreation or storage.
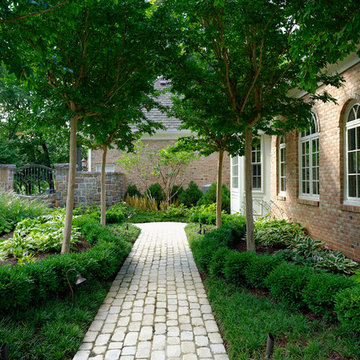
Landscape Architect: Howard Cohen
Mid-sized traditional side yard garden in DC Metro with a garden path and brick pavers.
Mid-sized traditional side yard garden in DC Metro with a garden path and brick pavers.
Find the right local pro for your project
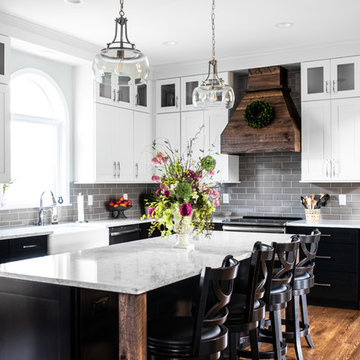
This bright and beautiful modern farmhouse kitchen incorporates a beautiful custom made wood hood with white upper cabinets and a dramatic black base cabinet from Kraftmaid.
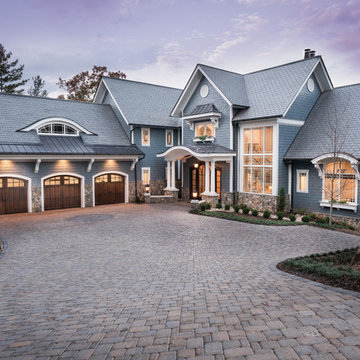
Photographer: Will Keown
This is an example of a large traditional two-storey blue house exterior in Other with a gable roof and a shingle roof.
This is an example of a large traditional two-storey blue house exterior in Other with a gable roof and a shingle roof.
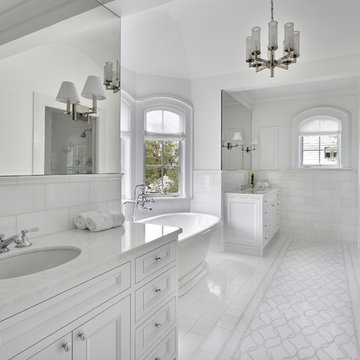
This primary bathroom has every amenity of a spa without leaving home. A free standing soaking tub is centered between his and her vanities in the bay window to the floor open and airy.
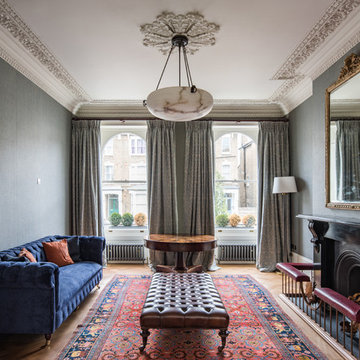
Inspiration for a mid-sized traditional formal enclosed living room in Kent with grey walls, a standard fireplace, brown floor, medium hardwood floors and no tv.
Reload the page to not see this specific ad anymore
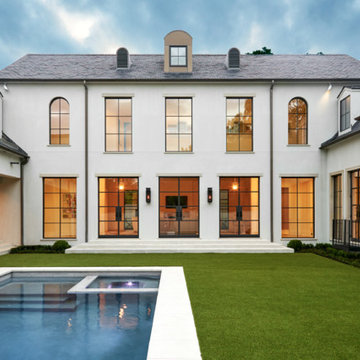
white house, two story house,
Inspiration for an expansive transitional two-storey stucco beige house exterior in Dallas with a hip roof and a shingle roof.
Inspiration for an expansive transitional two-storey stucco beige house exterior in Dallas with a hip roof and a shingle roof.
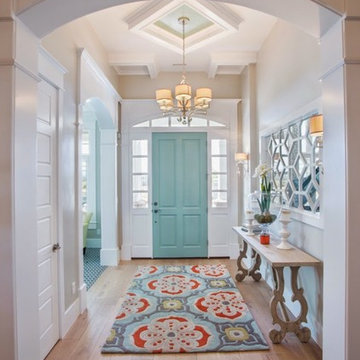
Entryway design with blue door from Osmond Designs.
Photo of a transitional hallway in Salt Lake City with beige walls, light hardwood floors and beige floor.
Photo of a transitional hallway in Salt Lake City with beige walls, light hardwood floors and beige floor.
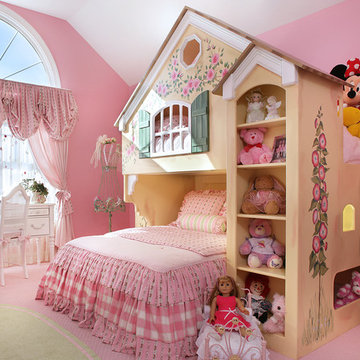
With varying and coordinated patterns and shades of pink, this ultra-feminine bedroom is the perfect refuge for a petite princess. The unique bunk bed offers plenty of storage space for toys and collections while its large size fills the volume of a 12-foot vaulted ceiling, creating a more intimate ambiance. A nature theme flows throughout the room; crisp white paint emphasizes stunning architectural details of the arched window.
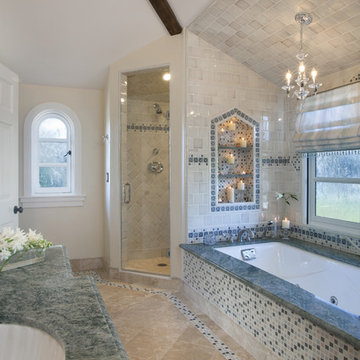
Inspiration for a large traditional master bathroom in San Francisco with an undermount tub, a corner shower, mosaic tile, beige walls, porcelain floors, an undermount sink, raised-panel cabinets, dark wood cabinets, multi-coloured tile, granite benchtops, beige floor, a hinged shower door and green benchtops.

This is an example of a transitional u-shaped kitchen in New York with an undermount sink, shaker cabinets, medium wood cabinets, grey splashback, stainless steel appliances, with island, grey floor and grey benchtop.
Reload the page to not see this specific ad anymore
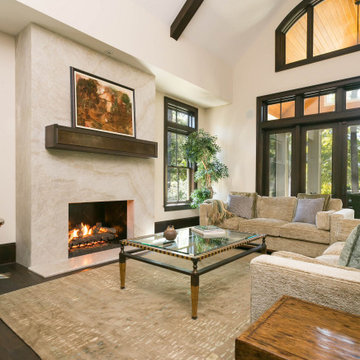
This is an example of a large mediterranean formal open concept living room in Charleston with beige walls, dark hardwood floors, a standard fireplace, a tile fireplace surround, no tv and brown floor.
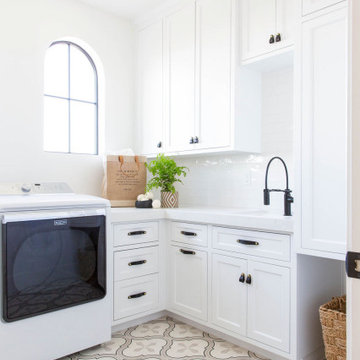
Inspiration for a mid-sized transitional l-shaped utility room in Sacramento with an undermount sink, shaker cabinets, white cabinets, white walls, an integrated washer and dryer, multi-coloured floor and white benchtop.
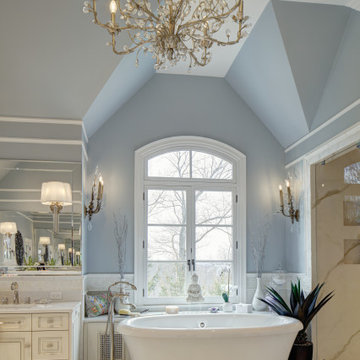
This well used but dreary bathroom was ready for an update but this time, materials were selected that not only looked great but would stand the test of time. The large steam shower (6x6') was like a dark cave with one glass door allowing light. To create a brighter shower space and the feel of an even larger shower, the wall was removed and full glass panels now allowed full sunlight streaming into the shower which avoids the growth of mold and mildew in this newly brighter space which also expands the bathroom by showing all the spaces. Originally the dark shower was permeated with cracks in the marble marble material and bench seat so mold and mildew had a home. The designer specified Porcelain slabs for a carefree un-penetrable material that had fewer grouted seams and added luxury to the new bath. Although Quartz is a hard material and fine to use in a shower, it is not suggested for steam showers because there is some porosity. A free standing bench was fabricated from quartz which works well. A new free
standing, hydrotherapy tub was installed allowing more free space around the tub area and instilling luxury with the use of beautiful marble for the walls and flooring. A lovely crystal chandelier emphasizes the height of the room and the lovely tall window.. Two smaller vanities were replaced by a larger U shaped vanity allotting two corner lazy susan cabinets for storing larger items. The center cabinet was used to store 3 laundry bins that roll out, one for towels and one for his and one for her delicates. Normally this space would be a makeup dressing table but since we were able to design a large one in her closet, she felt laundry bins were more needed in this bathroom. Instead of constructing a closet in the bathroom, the designer suggested an elegant glass front French Armoire to not encumber the space with a wall for the closet.The new bathroom is stunning and stops the heart on entering with all the luxurious amenities.
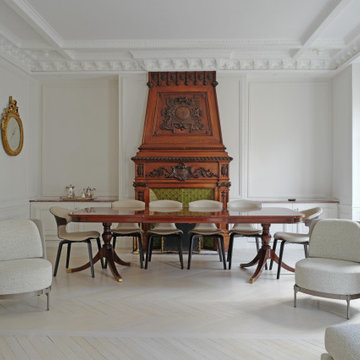
Contemporary dining room in Paris with white walls, light hardwood floors and beige floor.
4,874 Home Design Photos
Reload the page to not see this specific ad anymore
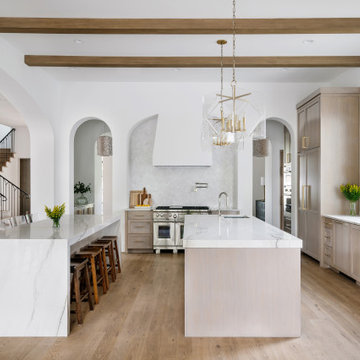
Photography by Chase Daniel
Design ideas for an expansive mediterranean l-shaped kitchen in Austin with an undermount sink, shaker cabinets, beige cabinets, white splashback, panelled appliances, light hardwood floors, multiple islands, beige floor and white benchtop.
Design ideas for an expansive mediterranean l-shaped kitchen in Austin with an undermount sink, shaker cabinets, beige cabinets, white splashback, panelled appliances, light hardwood floors, multiple islands, beige floor and white benchtop.
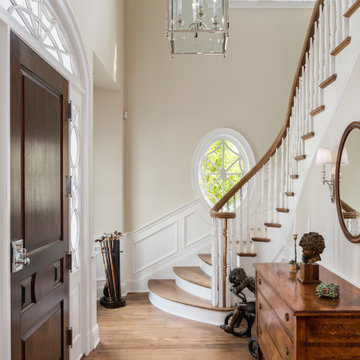
Traditional foyer in New York with beige walls, medium hardwood floors, a single front door, a dark wood front door and brown floor.
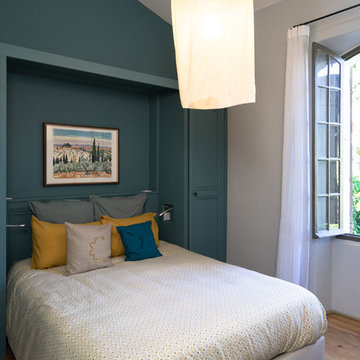
Transformation de cet chambre avec création d'un bloc sdb en zelliges . Ensemble alcôve crée a partir d'éléments anciens et passé en peinture .
Meuble sdb en acier
Coin bureau avec meuble ancien
Lampe à bras chiné pour éclairer le miroir Italien de l'entrée .
1



















