All Ceiling Designs Home Gym Design Ideas
Refine by:
Budget
Sort by:Popular Today
241 - 260 of 489 photos
Item 1 of 2
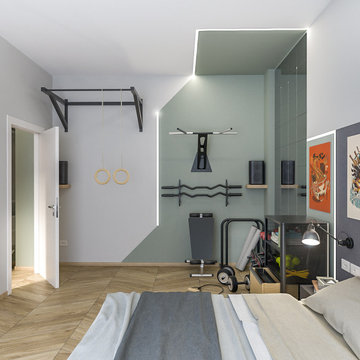
Liadesign
Design ideas for a small industrial multipurpose gym in Milan with multi-coloured walls, light hardwood floors and recessed.
Design ideas for a small industrial multipurpose gym in Milan with multi-coloured walls, light hardwood floors and recessed.
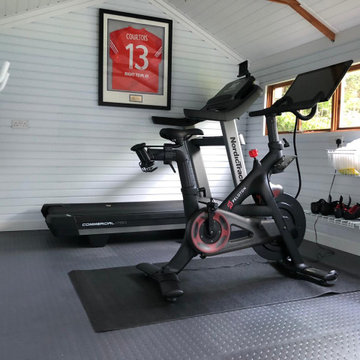
We have been really delighted to help The Runner Beans turn their dark shed into a light and sleek home gym, just perfect for exercising.
Not only is Charlie a Registered Dietician in training, she is also a real inspiration to many as she blogs about life, health, fitness, travel and food.
The shed is now amazingly bright with everything she needs for her training right where she needs it.
We would love to talk to you about how we can help transform your exercise space.
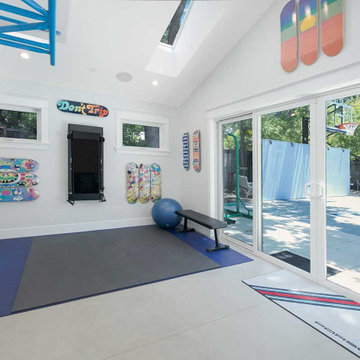
This ADU home gym enjoys plenty of natural light with skylights and large sliding doors.
Design ideas for a large transitional multipurpose gym in San Francisco with white walls, concrete floors, grey floor and vaulted.
Design ideas for a large transitional multipurpose gym in San Francisco with white walls, concrete floors, grey floor and vaulted.
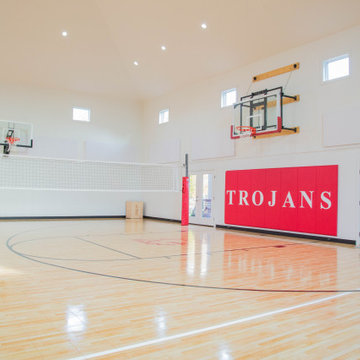
Trojan pride shines through!
Photo of a large traditional indoor sport court in Indianapolis with white walls, brown floor and vaulted.
Photo of a large traditional indoor sport court in Indianapolis with white walls, brown floor and vaulted.
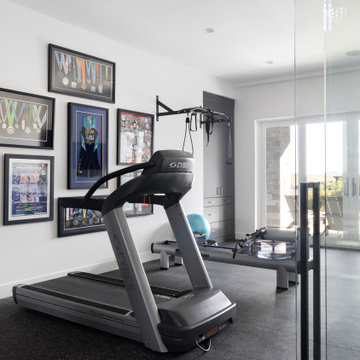
Home Gym with a walk out basement
This is an example of a large modern multipurpose gym in Salt Lake City with white walls, black floor and recessed.
This is an example of a large modern multipurpose gym in Salt Lake City with white walls, black floor and recessed.
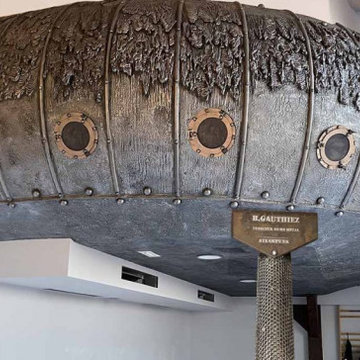
Salle de yoga en inclusion d'une salle de cardio training, inspiration steampunk Jules Vernes, nautilus, décoration métallique avec coulées métallisées, verrous, customisation poteaux et poutres
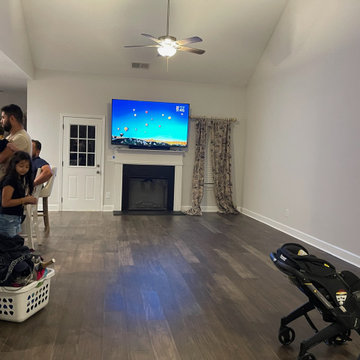
Design ideas for a contemporary home gym with grey walls, laminate floors, grey floor and vaulted.
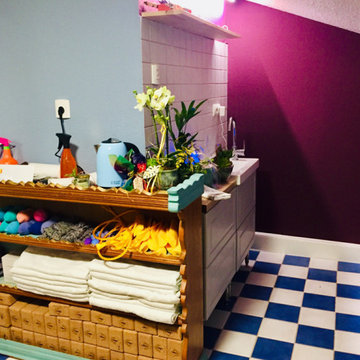
This is an example of a mid-sized eclectic home yoga studio in Hamburg with beige floor, exposed beam, purple walls and porcelain floors.
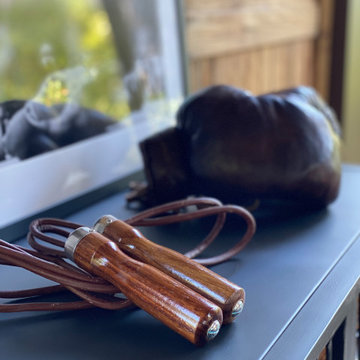
Design ideas for a mid-sized transitional home weight room in Marseille with dark hardwood floors, brown floor and wood.
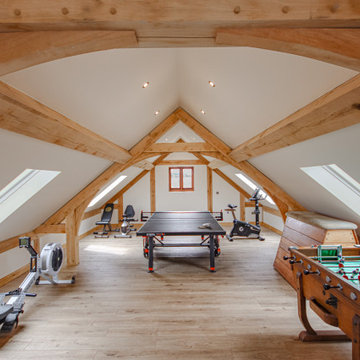
Design ideas for a large traditional home gym in Hertfordshire with exposed beam.
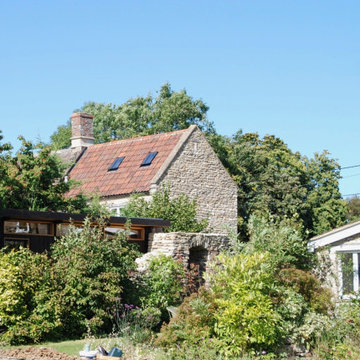
A safe place for out-of-hours working, exercise & sleeping, this garden retreat was slotted into the corner of the garden. It utilises the existing stone arch as its entrance and is part of the garden as soon as built. Tatami-mat proportions were used, and a number of forms were explored before the final solution emerged.
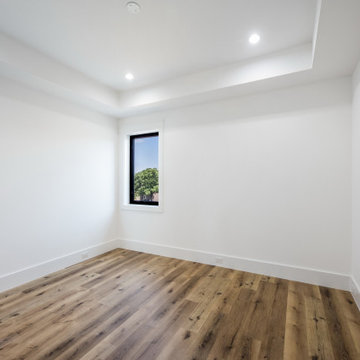
Welcome to the versatile home gym or bedroom, featuring hardwood floors and a stylish tray ceiling for added elegance. A lighting array illuminates the space, creating a vibrant ambiance. Enjoy convenience with the attached bathroom, offering functionality and comfort in this multi-purpose retreat.
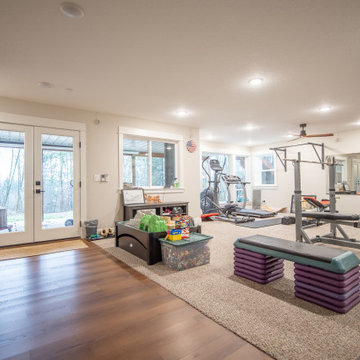
Rich toasted cherry with a light rustic grain that has iconic character and texture. With the Modin Collection, we have raised the bar on luxury vinyl plank. The result is a new standard in resilient flooring. Modin offers true embossed in register texture, a low sheen level, a rigid SPC core, an industry-leading wear layer, and so much more.
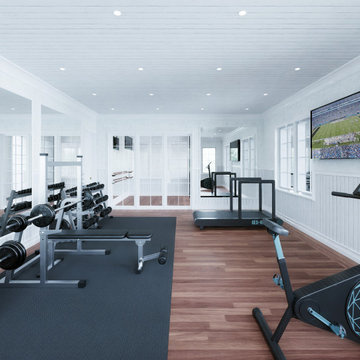
The second floor gym features a barre room.
Photo of a large contemporary home gym in New York with white walls, medium hardwood floors and timber.
Photo of a large contemporary home gym in New York with white walls, medium hardwood floors and timber.
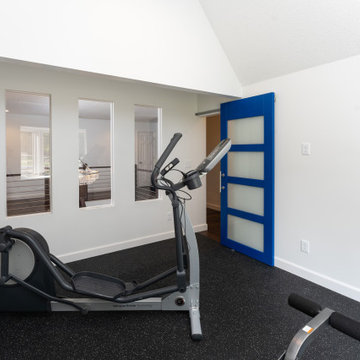
We turned an unused loft into a small exercise room with windows overlooking the stairs and a blue barndoor.
Small transitional multipurpose gym in Kansas City with white walls, black floor and vaulted.
Small transitional multipurpose gym in Kansas City with white walls, black floor and vaulted.
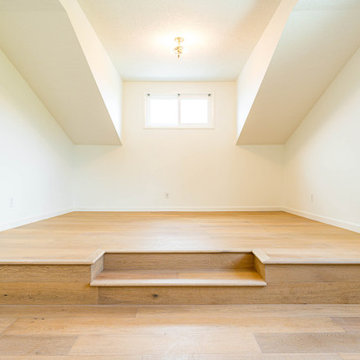
Looking to give your home a modern upgrade? Consider a new construction that includes a complete master bathroom remodel. Featuring a white marble floor, the bathroom includes a beautiful vanity with white cabinetry that provides ample storage space. The white countertop, paired with stainless steel fixtures, adds a sleek and modern touch. The shower features a niche and a hinged door. And, with white marble walls and a convenient shower bench, the shower exudes luxury and style. Don't forget the double sinks and two overhead square mirrors, providing plenty of space for two people to get ready for their day at the same time. For even more convenience and comfort, the second bathroom includes a shower bath tub combination with all the same features.
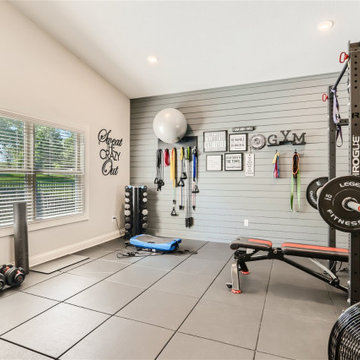
This is an example of a mid-sized traditional home weight room in Minneapolis with grey walls, ceramic floors, grey floor and vaulted.
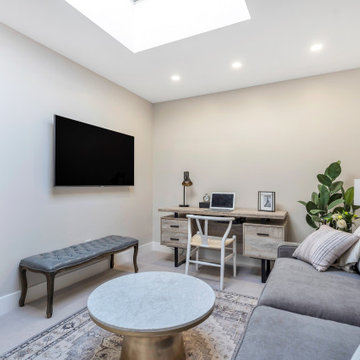
This is an example of a beach style home gym in Vancouver with beige walls, ceramic floors, white floor and recessed.
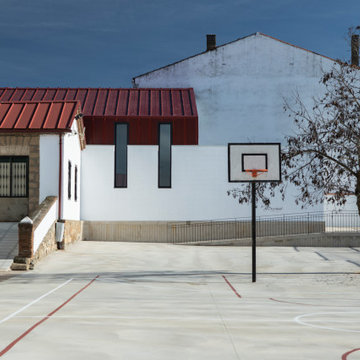
INTRODUCCIÓN
El colegio público de Ntra. Sª de Sequeros de Zarza la Mayor no contaba con gimnasio cubierto, lo que dificultaba las clases de deporte dadas las bajas temperaturas y las frecuentes lluvias durante el invierno en la localidad. Tampoco contaba con un espacio donde, a modo de ágora, reunir al alumnado bajo techo.
IMPLANTACIÓN
La mayor dificultad de este proyecto era conseguir una correcta y respetuosa implantación del mismo, dados los condicionantes, en forma de preexistencias, con los que contaba la parcela y su relación con los espacios circundantes. Se quería evitar que el nuevo volumen se entendiera como un cuerpo totalmente ajeno a lo existente y fuera de escala.
PROGRAMA
El nuevo S.U.M cuenta con una única planta y con dos accesos: uno de ellos, el que tiene lugar a través del patio del colegio, se trata del acceso principal. El otro es por la fachada posterior, siendo éste el único itinerario accesible.
Todas las estancias cuentan con ventilación e iluminación natural.
La sección del nuevo S.U.M. se organiza en 3 volúmenes: el volumen central, que alberga la zona de juego para el alumnado, es flanqueado en sus extremos por dos volúmenes donde la altura se reduce, ya que además de albergar los espacios de carácter secundario (el almacén, el cuarto de instalaciones y aseos) ayudan a recuperar la escala del resto de los edificios existentes en el colegio.
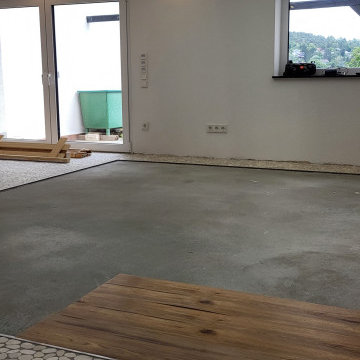
Nach Verlegung des Kieselmosaiks wird der Mittelbereich mit einem Holz Designboden gestaltet.
This is an example of a mid-sized scandinavian home gym in Frankfurt with white walls, limestone floors, beige floor and recessed.
This is an example of a mid-sized scandinavian home gym in Frankfurt with white walls, limestone floors, beige floor and recessed.
All Ceiling Designs Home Gym Design Ideas
13