Home Office Design Ideas
Refine by:
Budget
Sort by:Popular Today
81 - 100 of 7,556 photos
Item 1 of 2
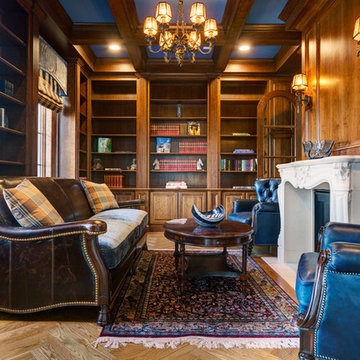
Library with built-ins and paneled walls
Large traditional home office in DC Metro with a library, medium hardwood floors, a standard fireplace, a stone fireplace surround, brown walls and brown floor.
Large traditional home office in DC Metro with a library, medium hardwood floors, a standard fireplace, a stone fireplace surround, brown walls and brown floor.
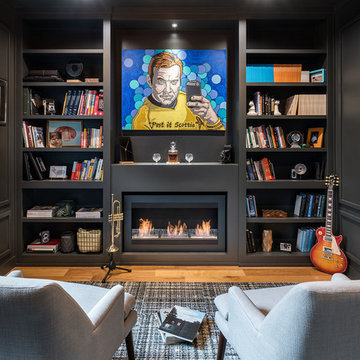
KuDa Photography
Mid-sized modern study room in Other with black walls, light hardwood floors, a ribbon fireplace, a metal fireplace surround, a freestanding desk and beige floor.
Mid-sized modern study room in Other with black walls, light hardwood floors, a ribbon fireplace, a metal fireplace surround, a freestanding desk and beige floor.
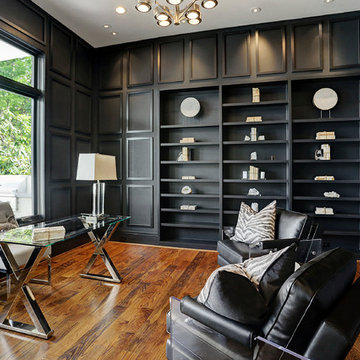
Inspiration for a large transitional study room in Houston with black walls, dark hardwood floors, a freestanding desk and brown floor.
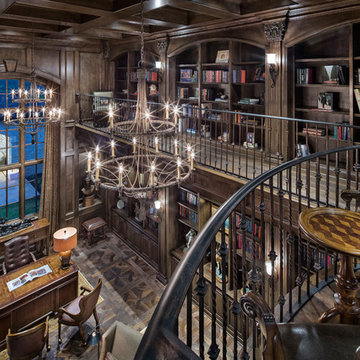
Photography: Piston Design
Photo of an expansive mediterranean study room in Austin with a freestanding desk, brown walls and dark hardwood floors.
Photo of an expansive mediterranean study room in Austin with a freestanding desk, brown walls and dark hardwood floors.
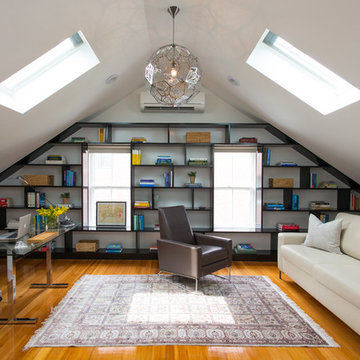
In the third floor library we had custom built bookcases constructed with a strong geometric pattern. The shelves were finished in a high gloss black to make them stand out against the white walls.
Photo: Eric Roth
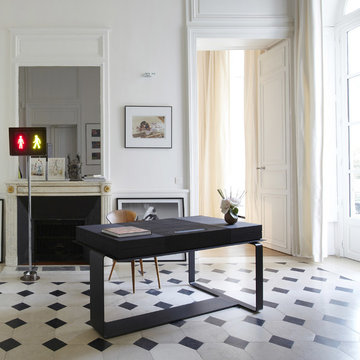
Francis Amiand
This is an example of a large contemporary study room in Paris with a standard fireplace, a stone fireplace surround, a freestanding desk, white walls and multi-coloured floor.
This is an example of a large contemporary study room in Paris with a standard fireplace, a stone fireplace surround, a freestanding desk, white walls and multi-coloured floor.
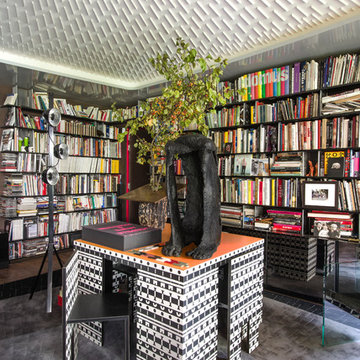
Frédéric Ducout
Bibliothèque en tôle laquée et grillage métallique chromé, dessinée par Fabrice Ausset. Le mur de livres sert d’écrin à une pièce remarquable du groupe Memphis.
C’est dans un foisonnement arty que la sculpture en bronze Torse concave, de Robert Couturier, Galerie Downtown Pa- ris, trône en majesté sur la table de jeu entourée de ses quatre chaises Collection Ollo dessinées par Alessandro Mendini et Alessandro Guerriero pour Alchimia.
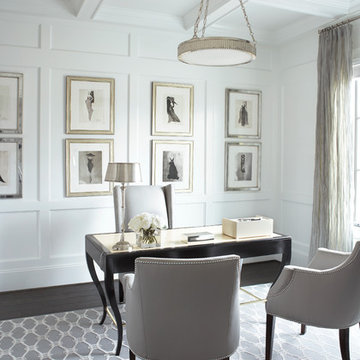
This three-story, 11,000-square-foot home showcases the highest levels of craftsmanship and design.
With shades of soft greys and linens, the interior of this home exemplifies sophistication and refinement. Dark ebony hardwood floors contrast with shades of white and walls of pale gray to create a striking aesthetic. The significant level of contrast between these ebony finishes and accents and the lighter fabrics and wall colors throughout contribute to the substantive character of the home. An eclectic mix of lighting with transitional to modern lines are found throughout the home. The kitchen features a custom-designed range hood and stainless Wolf and Sub-Zero appliances.
Rachel Boling Photography

Doyle Coffin Architecture
+ Dan Lenore, Photographer
This is an example of a large traditional study room in New York with brown walls, dark hardwood floors, a corner fireplace, a tile fireplace surround and a freestanding desk.
This is an example of a large traditional study room in New York with brown walls, dark hardwood floors, a corner fireplace, a tile fireplace surround and a freestanding desk.
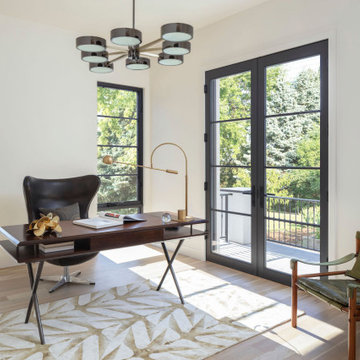
French modern home, featuring the home office with French doors and artistic chandelier
Photo of a mid-sized contemporary study room in Denver with white walls, light hardwood floors, a freestanding desk and beige floor.
Photo of a mid-sized contemporary study room in Denver with white walls, light hardwood floors, a freestanding desk and beige floor.
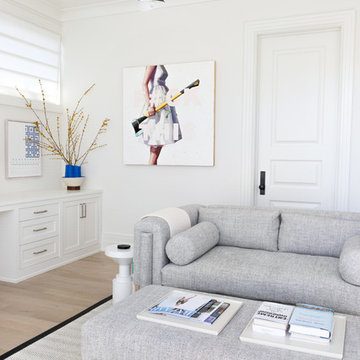
Austin Victorian by Chango & Co.
Architectural Advisement & Interior Design by Chango & Co.
Architecture by William Hablinski
Construction by J Pinnelli Co.
Photography by Sarah Elliott

This custom farmhouse homework room is the perfect spot for kids right off of the kitchen. It was created with custom Plain & Fancy inset cabinetry in white. Space for 2 to sit and plenty of storage space for papers and office supplies.
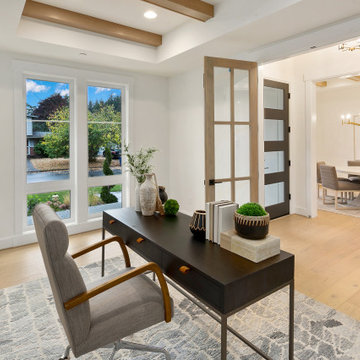
The Victoria's Home Office is designed to inspire productivity and creativity. The centerpiece of the room is a dark wooden desk, providing a sturdy and elegant workspace. The shiplap ceiling adds character and texture to the room, creating a cozy and inviting atmosphere. A gray rug adorns the floor, adding a touch of softness and comfort underfoot. The white walls provide a clean and bright backdrop, allowing for focus and concentration. Accompanying the desk are gray chairs that offer both comfort and style, allowing for comfortable seating during work hours. The office is complete with wooden 6-lite doors, adding a touch of sophistication and serving as a stylish entryway to the space. The Victoria's Home Office provides the perfect environment for work and study, combining functionality and aesthetics to enhance productivity and creativity.
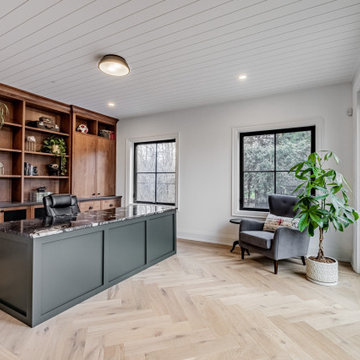
This floor to ceiling built in brings function and beauty to this office space. Light oak flooring in a herringbone pattern and the white shiplap ceiling add those special touches and tie this room nicely to other spaces throughout the home. The large windows and 8ft tall sliding doors bring the outdoors inside.
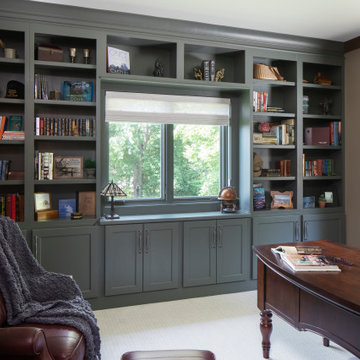
Builder: Michels Homes
Cabinetry Design: Megan Dent
Interior Design: Jami Ludens, Studio M Interiors
Photography: Landmark Photography
Inspiration for a large country home office in Minneapolis with carpet, no fireplace and a freestanding desk.
Inspiration for a large country home office in Minneapolis with carpet, no fireplace and a freestanding desk.
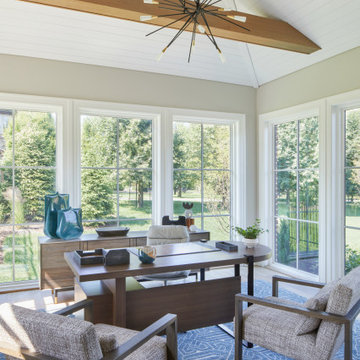
Contemporary home office with massive windows surrounding he room, large wood desk, with comfy chairs.
Design ideas for a large transitional home office in New York with white walls, medium hardwood floors, a freestanding desk, brown floor and exposed beam.
Design ideas for a large transitional home office in New York with white walls, medium hardwood floors, a freestanding desk, brown floor and exposed beam.
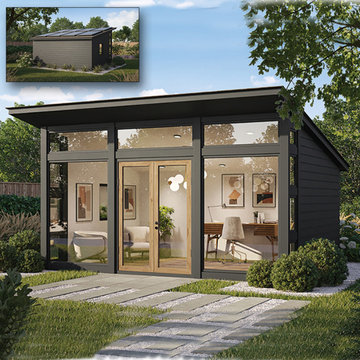
Luxury Back Yard Studio
100% Off grid & engineered like no other. Home office, gym, design studio and more. Tiny Solar Structures manufactures the highest quality back yard space you can find.
Don’t put a shed in your back yard, place a class “A” office space there that is worthy of the design and aesthetics of your home…and engineered to last as long.
Steel framing, commercial grade glass, HVAC, solar, batteries & interior finishes are just a few of our standard features.
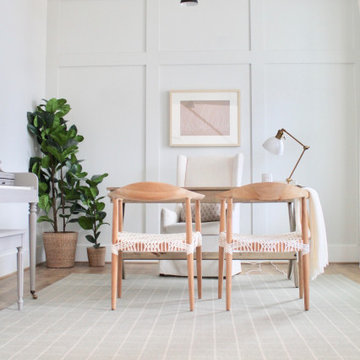
In this new build we achieved a southern classic look on the exterior, with a modern farmhouse flair in the interior. The palette for this project focused on neutrals, natural woods, hues of blues, and accents of black. This allowed for a seamless and calm transition from room to room having each space speak to one another for a constant style flow throughout the home. We focused heavily on statement lighting, and classic finishes with a modern twist.

This rare 1950’s glass-fronted townhouse on Manhattan’s Upper East Side underwent a modern renovation to create plentiful space for a family. An additional floor was added to the two-story building, extending the façade vertically while respecting the vocabulary of the original structure. A large, open living area on the first floor leads through to a kitchen overlooking the rear garden. Cantilevered stairs lead to the master bedroom and two children’s rooms on the second floor and continue to a media room and offices above. A large skylight floods the atrium with daylight, illuminating the main level through translucent glass-block floors.
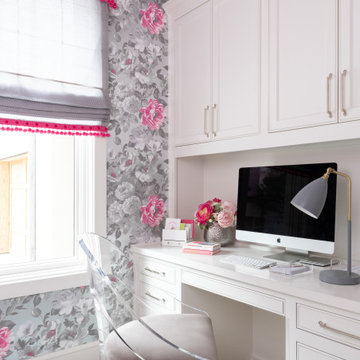
Beautiful, Female Client's Home Office covered in her favorite Peonies Wallpaper! This fun and functional Roman Shade designed to filter the light but bring a touch of whimsy with the hot pink pom pom trim. Who wouldn't want to WFH in here?!! Interior Design by Dona Rosene Interiors / Photography by Michael Hunter
Home Office Design Ideas
5