Home Office Design Ideas with a Library
Refine by:
Budget
Sort by:Popular Today
21 - 40 of 6,800 photos
Item 1 of 2
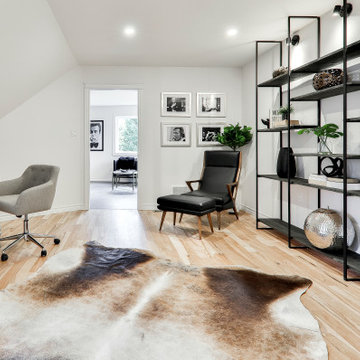
designer Lyne Brunet
Design ideas for a large modern home office in Montreal with a library, white walls, light hardwood floors and a freestanding desk.
Design ideas for a large modern home office in Montreal with a library, white walls, light hardwood floors and a freestanding desk.

Warm and inviting this new construction home, by New Orleans Architect Al Jones, and interior design by Bradshaw Designs, lives as if it's been there for decades. Charming details provide a rich patina. The old Chicago brick walls, the white slurried brick walls, old ceiling beams, and deep green paint colors, all add up to a house filled with comfort and charm for this dear family.
Lead Designer: Crystal Romero; Designer: Morgan McCabe; Photographer: Stephen Karlisch; Photo Stylist: Melanie McKinley.
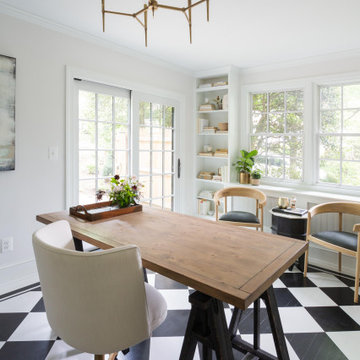
Transitional home office in Jacksonville with a library, white walls, painted wood floors, a freestanding desk and black floor.
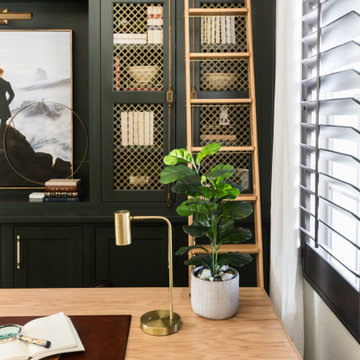
This is a take on a modern traditional office that has the bold green historical colors for a gentlemen's office, but with a modern and vibrant spin on things. These custom built-ins and matte brass finishes on the cabinet details add to the luxe and old world feel.
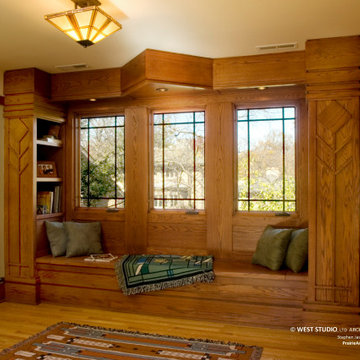
Window seat with built-in bookcases
Photo of a mid-sized arts and crafts home office in Chicago with a library, medium hardwood floors and a built-in desk.
Photo of a mid-sized arts and crafts home office in Chicago with a library, medium hardwood floors and a built-in desk.
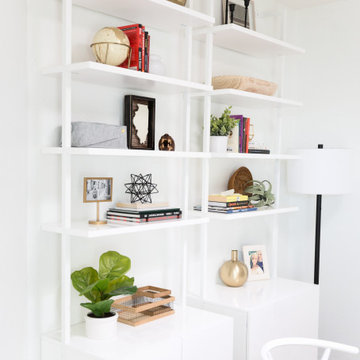
Bright white home office space
Photo of a mid-sized country home office in Phoenix with a library, white walls, carpet, a freestanding desk and beige floor.
Photo of a mid-sized country home office in Phoenix with a library, white walls, carpet, a freestanding desk and beige floor.
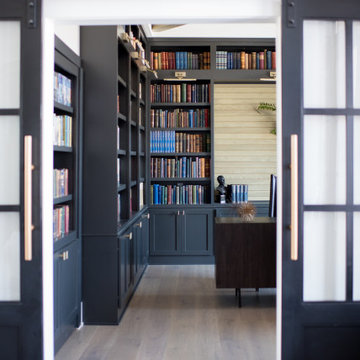
Our Indiana design studio gave this Centerville Farmhouse an urban-modern design language with a clean, streamlined look that exudes timeless, casual sophistication with industrial elements and a monochromatic palette.
Photographer: Sarah Shields
http://www.sarahshieldsphotography.com/
Project completed by Wendy Langston's Everything Home interior design firm, which serves Carmel, Zionsville, Fishers, Westfield, Noblesville, and Indianapolis.
For more about Everything Home, click here: https://everythinghomedesigns.com/
To learn more about this project, click here:
https://everythinghomedesigns.com/portfolio/urban-modern-farmhouse/
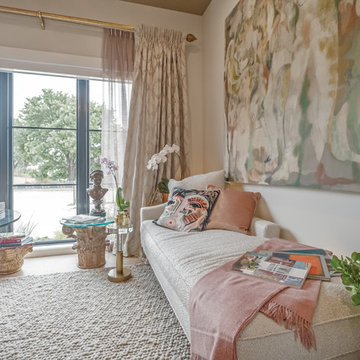
Design ideas for a large eclectic home office in Dallas with a library, light hardwood floors, a freestanding desk, brown floor and beige walls.
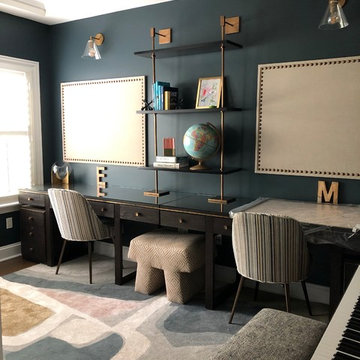
Photo of a contemporary home office in New York with a library, blue walls, dark hardwood floors, no fireplace, a built-in desk and brown floor.
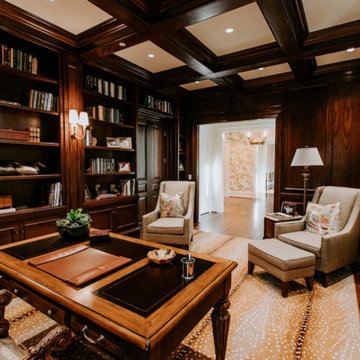
Design ideas for a large traditional home office in Baltimore with a library, dark hardwood floors, a freestanding desk and brown floor.
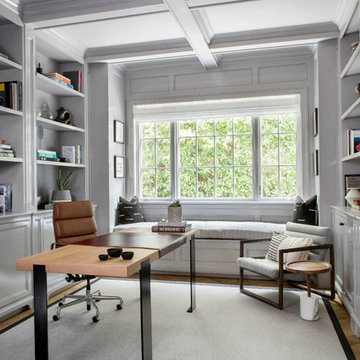
Architecture, Construction Management, Interior Design, Art Curation & Real Estate Advisement by Chango & Co.
Construction by MXA Development, Inc.
Photography by Sarah Elliott
See the home tour feature in Domino Magazine
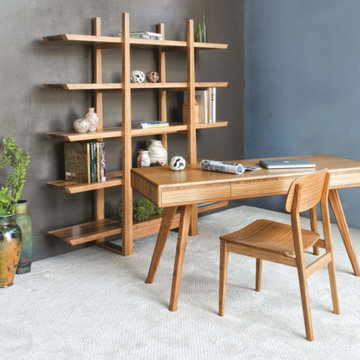
Inspiration for a mid-sized contemporary home office in Denver with a library, grey walls, carpet, a freestanding desk and white floor.
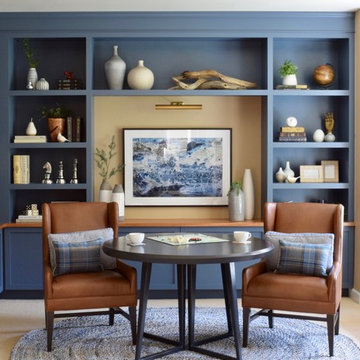
Maple & Plum
Design ideas for a transitional home office in Seattle with a library, beige walls, carpet, a built-in desk and beige floor.
Design ideas for a transitional home office in Seattle with a library, beige walls, carpet, a built-in desk and beige floor.
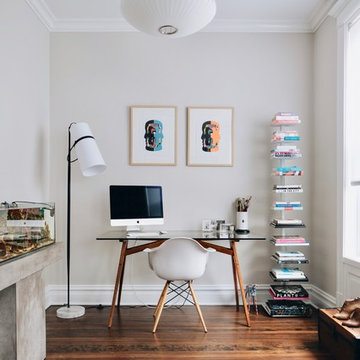
This is an example of a beach style home office in Chicago with a library, grey walls, light hardwood floors, a freestanding desk and brown floor.
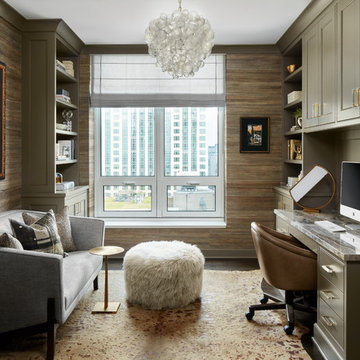
Private Residence, Laurie Demetrio Interiors, Photo by Dustin Halleck, Millwork by NuHaus
Small transitional home office in Chicago with a library, dark hardwood floors, no fireplace, a built-in desk, brown floor and brown walls.
Small transitional home office in Chicago with a library, dark hardwood floors, no fireplace, a built-in desk, brown floor and brown walls.
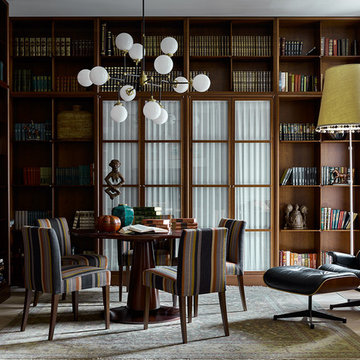
Photo of a contemporary home office in Moscow with a library, light hardwood floors and beige floor.
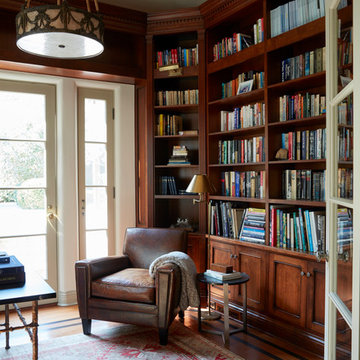
Furniture & Decor: Nickey Kehoe
Photography: Roger Davies
This is an example of a mediterranean home office in Los Angeles with a library, brown walls, medium hardwood floors, a freestanding desk and brown floor.
This is an example of a mediterranean home office in Los Angeles with a library, brown walls, medium hardwood floors, a freestanding desk and brown floor.
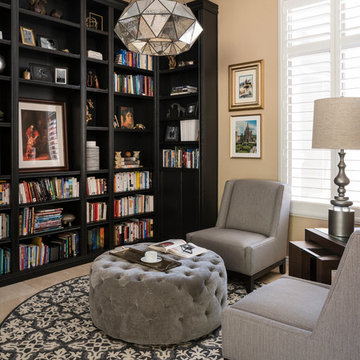
A former unused dining room, this cozy library is transformed into a functional space that features grand bookcases perfect for voracious book lovers, displays of treasured antiques and a gallery wall collection of personal artwork.
Shown in this photo: home library, library, mercury chandelier, area rug, slipper chairs, gray chairs, tufted ottoman, custom bookcases, nesting tables, wall art, accessories, antiques & finishing touches designed by LMOH Home. | Photography Joshua Caldwell.
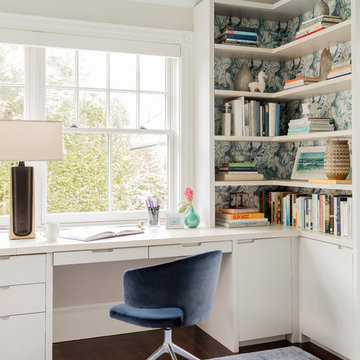
Photography by Michael J. Lee
Inspiration for a mid-sized transitional home office in Boston with white walls, a built-in desk, a library and dark hardwood floors.
Inspiration for a mid-sized transitional home office in Boston with white walls, a built-in desk, a library and dark hardwood floors.
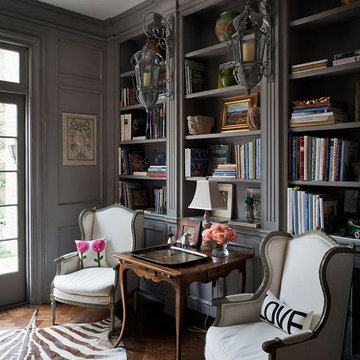
French Manor
Mission Hills, Kansas
This new Country French Manor style house is located on a one-acre site in Mission Hills, Kansas.
Our design is a traditional 2-story center hall plan with the primary living areas on the first floor, placing the formal living and dining rooms to the front of the house and the informal breakfast and family rooms to the rear with direct access to the brick paved courtyard terrace and pool.
The exterior building materials include oversized hand-made brick with cut limestone window sills and door surrounds and a sawn cedar shingle roofing. The Country French style of the interior of the house is detailed using traditional materials such as handmade terra cotta tile flooring, oak flooring in a herringbone pattern, reclaimed antique hand-hewn wood beams, style and rail wall paneling, Venetian plaster, and handmade iron stair railings.
Interior Design: By Owner
General Contractor: Robert Montgomery Homes, Inc., Leawood, Kansas
Home Office Design Ideas with a Library
2