Home Office Design Ideas with a Library
Refine by:
Budget
Sort by:Popular Today
61 - 80 of 6,798 photos
Item 1 of 2
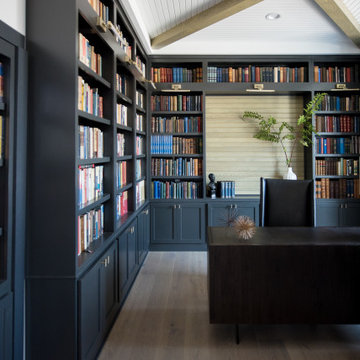
Our Indiana design studio gave this Centerville Farmhouse an urban-modern design language with a clean, streamlined look that exudes timeless, casual sophistication with industrial elements and a monochromatic palette.
Photographer: Sarah Shields
http://www.sarahshieldsphotography.com/
Project completed by Wendy Langston's Everything Home interior design firm, which serves Carmel, Zionsville, Fishers, Westfield, Noblesville, and Indianapolis.
For more about Everything Home, click here: https://everythinghomedesigns.com/
To learn more about this project, click here:
https://everythinghomedesigns.com/portfolio/urban-modern-farmhouse/
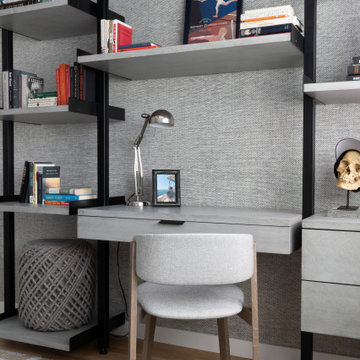
Inspiration for a beach style home office in Los Angeles with a library, grey walls, light hardwood floors, a built-in desk and wallpaper.
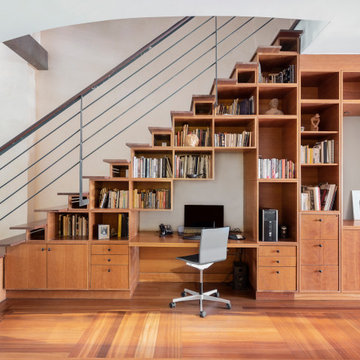
Design ideas for a small contemporary home office in New York with a library, white walls, medium hardwood floors, no fireplace and a built-in desk.
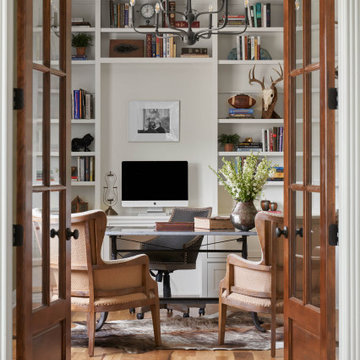
Mid-sized country home office in Dallas with a library, white walls, medium hardwood floors, a freestanding desk and brown floor.
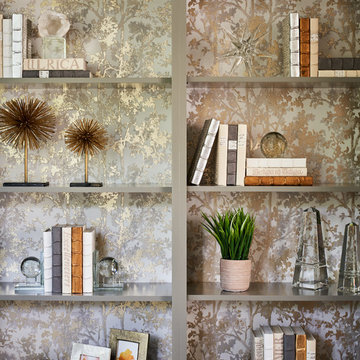
This beautiful study was part of a whole house design and renovation by Haven Design and Construction. For this room, our objective was to create a feminine and sophisticated study for our client. She requested a design that was unique and fresh, but still warm and inviting. We wallpapered the back of the bookcases in an eye catching metallic vine pattern to add a feminine touch. Then, we selected a deep gray tone from the wallpaper and painted the bookcases and wainscoting in this striking color. We replaced the carpet with a light wood flooring that compliments the gray woodwork. Our client preferred a petite desk, just large enough for paying bills or working on her laptop, so our first furniture selection was a lovely black desk with feminine curved detailing and delicate star hardware. The room still needed a focal point, so we selected a striking lucite and gold chandelier to set the tone. The design was completed by a pair of gray velvet guest chairs. The gold twig pattern on the back of the chairs compliments the metallic wallpaper pattern perfectly. Finally the room was carefully detailed with unique accessories and custom bound books to fill the bookcases.
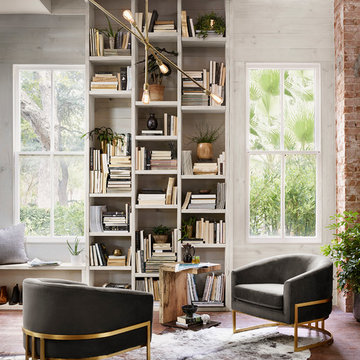
Photo by Casey Dunn
Inspiration for a country home office in Austin with a library, grey walls and brown floor.
Inspiration for a country home office in Austin with a library, grey walls and brown floor.
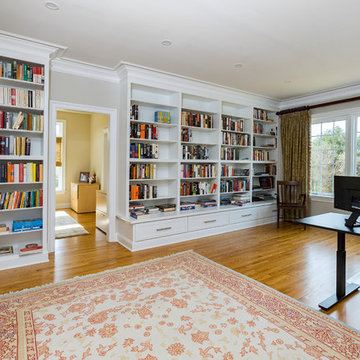
We converted what used to be this home’s master bedroom suite into a study and home office. We really enjoyed creating the built in book shelves for this study. These custom units feature open and adjustable shelving, and full roll out drawers for bottom storage. Connected to the study is a quiet home office and a powder room. Red oak hardwood floors run throughout the study and office.
This light and airy home in Chadds Ford, PA, was a custom home renovation for long-time clients that included the installation of red oak hardwood floors, the master bedroom, master bathroom, two powder rooms, living room, dining room, study, foyer and staircase. remodel included the removal of an existing deck, replacing it with a beautiful flagstone patio. Each of these spaces feature custom, architectural millwork and custom built-in cabinetry or shelving. A special showcase piece is the continuous, millwork throughout the 3-story staircase. To see other work we've done in this beautiful home, please search in our Projects for Chadds Ford, PA Home Remodel and Chadds Ford, PA Exterior Renovation.
Rudloff Custom Builders has won Best of Houzz for Customer Service in 2014, 2015 2016, 2017 and 2019. We also were voted Best of Design in 2016, 2017, 2018, 2019 which only 2% of professionals receive. Rudloff Custom Builders has been featured on Houzz in their Kitchen of the Week, What to Know About Using Reclaimed Wood in the Kitchen as well as included in their Bathroom WorkBook article. We are a full service, certified remodeling company that covers all of the Philadelphia suburban area. This business, like most others, developed from a friendship of young entrepreneurs who wanted to make a difference in their clients’ lives, one household at a time. This relationship between partners is much more than a friendship. Edward and Stephen Rudloff are brothers who have renovated and built custom homes together paying close attention to detail. They are carpenters by trade and understand concept and execution. Rudloff Custom Builders will provide services for you with the highest level of professionalism, quality, detail, punctuality and craftsmanship, every step of the way along our journey together.
Specializing in residential construction allows us to connect with our clients early in the design phase to ensure that every detail is captured as you imagined. One stop shopping is essentially what you will receive with Rudloff Custom Builders from design of your project to the construction of your dreams, executed by on-site project managers and skilled craftsmen. Our concept: envision our client’s ideas and make them a reality. Our mission: CREATING LIFETIME RELATIONSHIPS BUILT ON TRUST AND INTEGRITY.
Photo Credit: Linda McManus Images
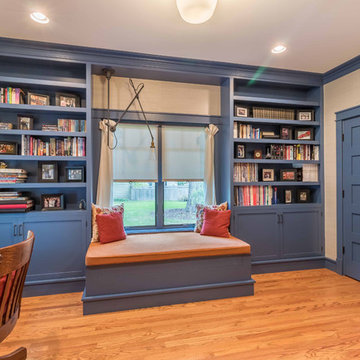
The Home Office serves as a multi-purpose space for a desk as well as library. The built-in shelves and window seat make a cozy space (for the dog too!) with gorgeous blue finish on cabinetry, doors and trim. The french doors open to the Entry hall and Stair.
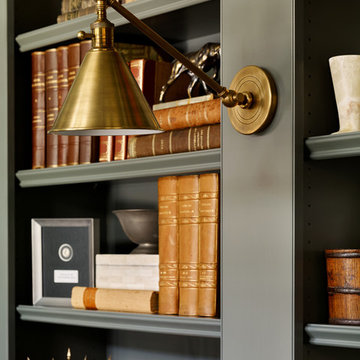
Inspiration for a mid-sized transitional home office in Atlanta with a library, grey walls, dark hardwood floors and brown floor.
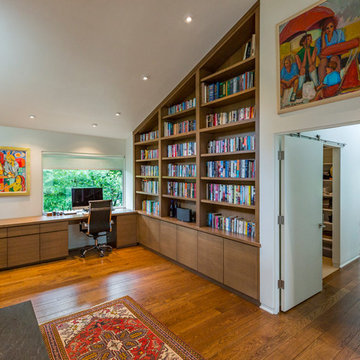
RVP Photography
Inspiration for a mid-sized modern home office in Cincinnati with a library, white walls, medium hardwood floors, a standard fireplace, a stone fireplace surround, a built-in desk and brown floor.
Inspiration for a mid-sized modern home office in Cincinnati with a library, white walls, medium hardwood floors, a standard fireplace, a stone fireplace surround, a built-in desk and brown floor.
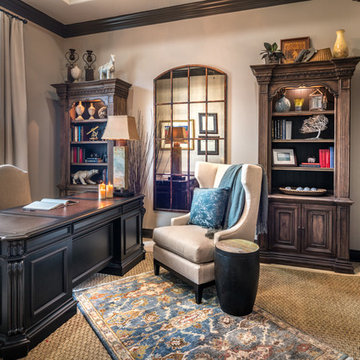
Traditional in design but there is nothing traditional about this office. Tons of natural light pours in from the windows and complements that gorgeous hardwood storage and brings out the little pops of color strategically placed on the shelves. The client came with the huge antique desk that had been passed down form generation to generation and we just had to use it! A great starting point of course but the room needed a little bit of umpiring up with a colorful rug and the divided mirror to make the room feel larger. Who doesn't love the rich colors of the molding too?!
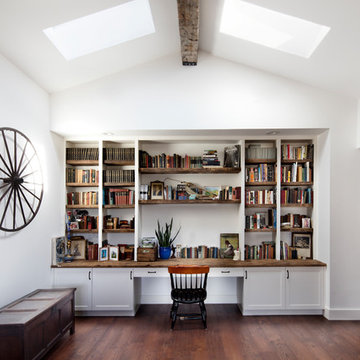
Cate Black Photography
Country home office in Austin with a library, white walls, medium hardwood floors, a built-in desk and brown floor.
Country home office in Austin with a library, white walls, medium hardwood floors, a built-in desk and brown floor.
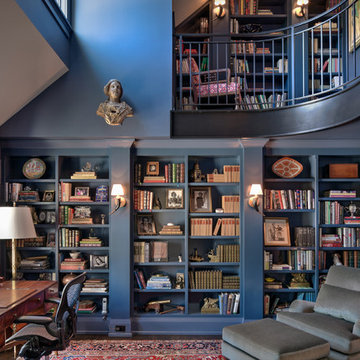
Scott Pease
Country home office in Cleveland with a library, blue walls, no fireplace and a freestanding desk.
Country home office in Cleveland with a library, blue walls, no fireplace and a freestanding desk.
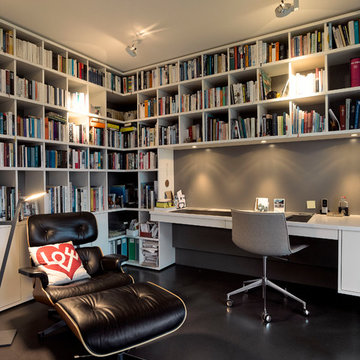
DAVID MATTHIESSEN FOTOGRAFIE
Mid-sized contemporary home office in Stuttgart with a library, grey walls, linoleum floors, no fireplace, a built-in desk and black floor.
Mid-sized contemporary home office in Stuttgart with a library, grey walls, linoleum floors, no fireplace, a built-in desk and black floor.
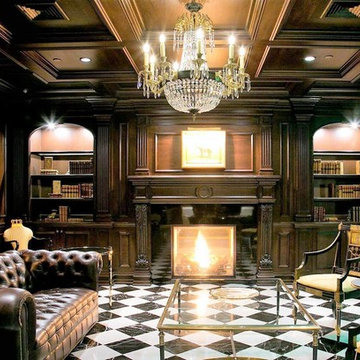
Library area at the Park Chateau.
This is an example of a large traditional home office in New York with a library, brown walls, ceramic floors, a standard fireplace, a stone fireplace surround, a freestanding desk and white floor.
This is an example of a large traditional home office in New York with a library, brown walls, ceramic floors, a standard fireplace, a stone fireplace surround, a freestanding desk and white floor.
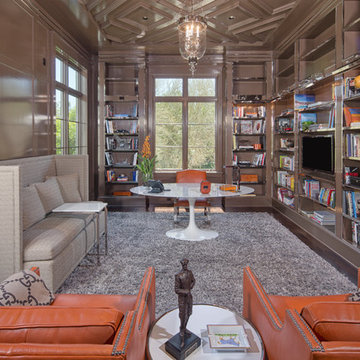
Photo of a traditional home office in Los Angeles with a library, brown walls, dark hardwood floors, a freestanding desk and brown floor.
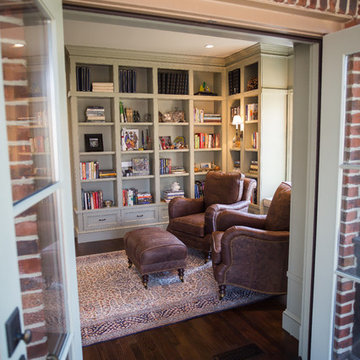
Yetta Reid
Inspiration for a mid-sized traditional home office in DC Metro with a library, green walls, dark hardwood floors and brown floor.
Inspiration for a mid-sized traditional home office in DC Metro with a library, green walls, dark hardwood floors and brown floor.
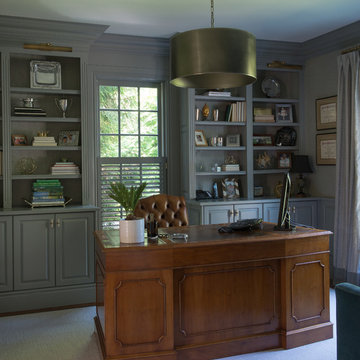
Photographer, Jane Beiles
Design ideas for a mid-sized transitional home office in New York with a library, grey walls, medium hardwood floors, a freestanding desk and brown floor.
Design ideas for a mid-sized transitional home office in New York with a library, grey walls, medium hardwood floors, a freestanding desk and brown floor.
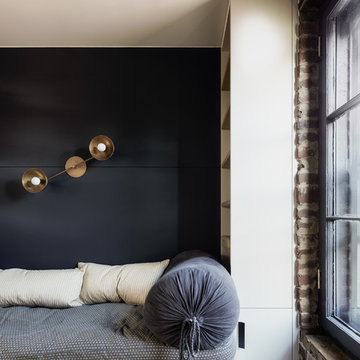
Joe Fletcher
Mid-sized scandinavian home office in New York with a library, blue walls and no fireplace.
Mid-sized scandinavian home office in New York with a library, blue walls and no fireplace.
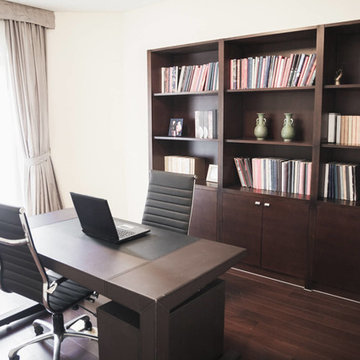
Photo of a mid-sized transitional home office in Cleveland with a library, beige walls, dark hardwood floors, no fireplace, a freestanding desk and brown floor.
Home Office Design Ideas with a Library
4