Home Office Design Ideas with Concrete Floors
Refine by:
Budget
Sort by:Popular Today
61 - 80 of 495 photos
Item 1 of 3
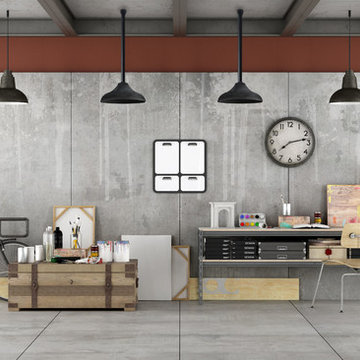
A home office from a converted warehouse, featuring pendant lighting and Caloray Radiant Heaters
Inspiration for a large industrial study room in Melbourne with grey walls, concrete floors, a freestanding desk and grey floor.
Inspiration for a large industrial study room in Melbourne with grey walls, concrete floors, a freestanding desk and grey floor.
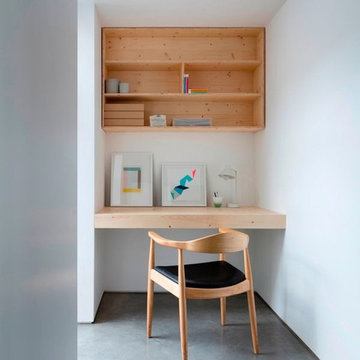
A simple office idea in technical spruce board from TinTab. Hand made by Murray and Ball Furniture
Small industrial study room in London with white walls, concrete floors, a built-in desk and grey floor.
Small industrial study room in London with white walls, concrete floors, a built-in desk and grey floor.
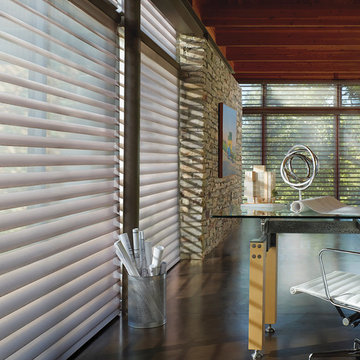
Photo of a large contemporary study room in New York with concrete floors, no fireplace and a freestanding desk.
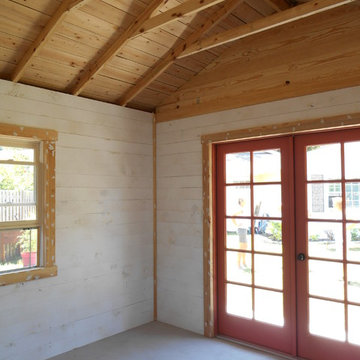
12'x12' custom home office shed by Historic Shed - interior roof framing and cypress roof sheathing left exposed, pine t&g wall finish - to be painted.
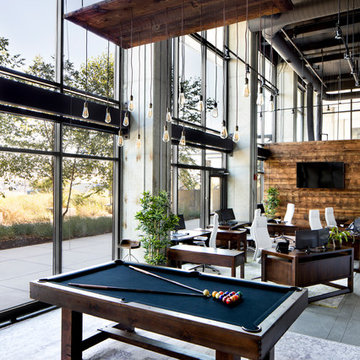
Pool time in the office
Inspiration for an expansive contemporary home office in Baltimore with concrete floors and grey floor.
Inspiration for an expansive contemporary home office in Baltimore with concrete floors and grey floor.
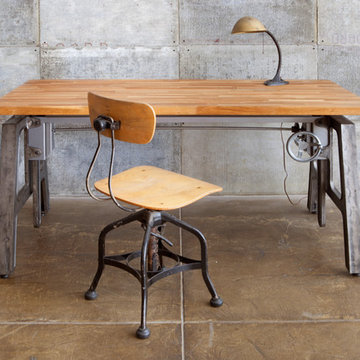
Why sacrifice style for ergonomics? LAXseries’ Height Adjustable Table creates a versatile work space by allowing users to choose the perfect height for them. The cast iron base and natural red oak work top are great for those searching for an industrial look.
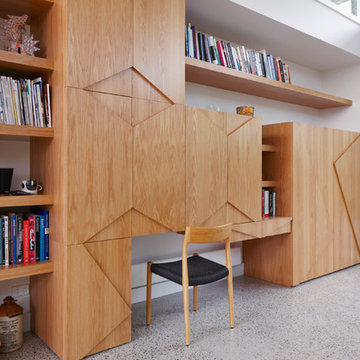
Richard Whitbread
Photo of a mid-sized contemporary home office in Melbourne with white walls, concrete floors and a built-in desk.
Photo of a mid-sized contemporary home office in Melbourne with white walls, concrete floors and a built-in desk.
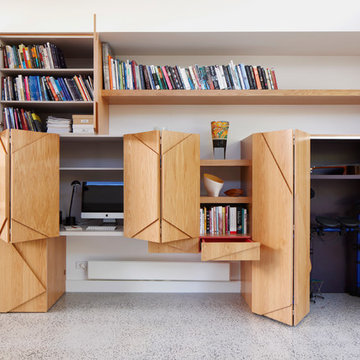
Richard Whitbread
Inspiration for a mid-sized contemporary home office in Melbourne with white walls, concrete floors and a built-in desk.
Inspiration for a mid-sized contemporary home office in Melbourne with white walls, concrete floors and a built-in desk.
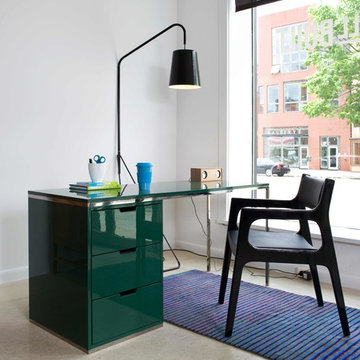
Stacey Goldberg
Design ideas for a mid-sized modern home office in DC Metro with white walls, concrete floors, a freestanding desk and grey floor.
Design ideas for a mid-sized modern home office in DC Metro with white walls, concrete floors, a freestanding desk and grey floor.
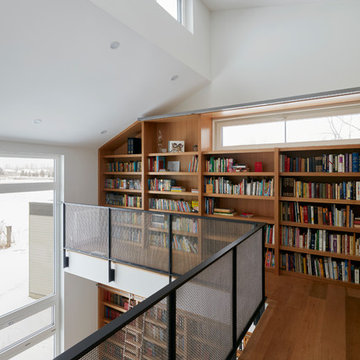
The client’s brief was to create a space reminiscent of their beloved downtown Chicago industrial loft, in a rural farm setting, while incorporating their unique collection of vintage and architectural salvage. The result is a custom designed space that blends life on the farm with an industrial sensibility.
The new house is located on approximately the same footprint as the original farm house on the property. Barely visible from the road due to the protection of conifer trees and a long driveway, the house sits on the edge of a field with views of the neighbouring 60 acre farm and creek that runs along the length of the property.
The main level open living space is conceived as a transparent social hub for viewing the landscape. Large sliding glass doors create strong visual connections with an adjacent barn on one end and a mature black walnut tree on the other.
The house is situated to optimize views, while at the same time protecting occupants from blazing summer sun and stiff winter winds. The wall to wall sliding doors on the south side of the main living space provide expansive views to the creek, and allow for breezes to flow throughout. The wrap around aluminum louvered sun shade tempers the sun.
The subdued exterior material palette is defined by horizontal wood siding, standing seam metal roofing and large format polished concrete blocks.
The interiors were driven by the owners’ desire to have a home that would properly feature their unique vintage collection, and yet have a modern open layout. Polished concrete floors and steel beams on the main level set the industrial tone and are paired with a stainless steel island counter top, backsplash and industrial range hood in the kitchen. An old drinking fountain is built-in to the mudroom millwork, carefully restored bi-parting doors frame the library entrance, and a vibrant antique stained glass panel is set into the foyer wall allowing diffused coloured light to spill into the hallway. Upstairs, refurbished claw foot tubs are situated to view the landscape.
The double height library with mezzanine serves as a prominent feature and quiet retreat for the residents. The white oak millwork exquisitely displays the homeowners’ vast collection of books and manuscripts. The material palette is complemented by steel counter tops, stainless steel ladder hardware and matte black metal mezzanine guards. The stairs carry the same language, with white oak open risers and stainless steel woven wire mesh panels set into a matte black steel frame.
The overall effect is a truly sublime blend of an industrial modern aesthetic punctuated by personal elements of the owners’ storied life.
Photography: James Brittain
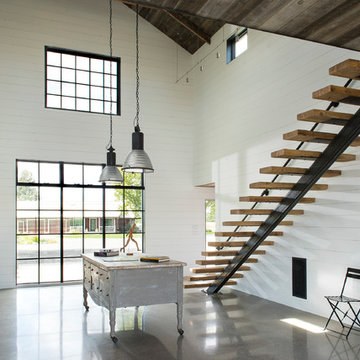
LongViews Studio
Expansive modern home studio in Other with white walls, concrete floors and grey floor.
Expansive modern home studio in Other with white walls, concrete floors and grey floor.
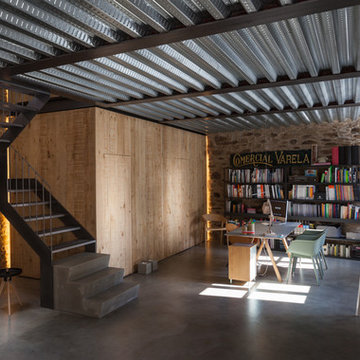
Paco Rocha
Mid-sized industrial study room in Other with beige walls, concrete floors, no fireplace and a freestanding desk.
Mid-sized industrial study room in Other with beige walls, concrete floors, no fireplace and a freestanding desk.
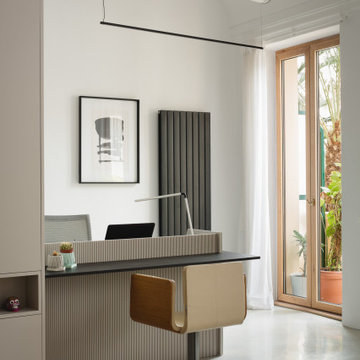
Inspiration for a small contemporary study room in Alicante-Costa Blanca with concrete floors and a freestanding desk.
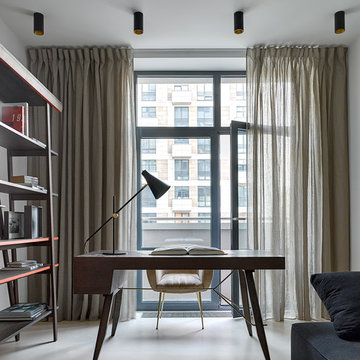
Photo of a mid-sized contemporary study room in Moscow with grey walls, concrete floors, a freestanding desk and beige floor.
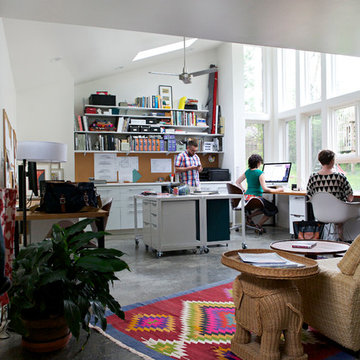
You need only look at the before picture of the SYI Studio space to understand the background of this project and need for a new work space.
Susan lives with her husband, three kids and dog in a 1960 split-level in Bloomington, which they've updated over the years and didn't want to leave, thanks to a great location and even greater neighbors. As the SYI team grew so did the three Yeley kids, and it became clear that not only did the team need more space but so did the family.
1.5 bathrooms + 3 bedrooms + 5 people = exponentially increasing discontent.
By 2016, it was time to pull the trigger. Everyone needed more room, and an offsite studio wouldn't work: Susan is not just Creative Director and Owner of SYI but Full Time Activities and Meal Coordinator at Chez Yeley.
The design, conceptualized entirely by the SYI team and executed by JL Benton Contracting, reclaimed the existing 4th bedroom from SYI space, added an ensuite bath and walk-in closet, and created a studio space with its own exterior entrance and full bath—making it perfect for a mother-in-law or Airbnb suite down the road.
The project added over a thousand square feet to the house—and should add many more years for the family to live and work in a home they love.
Contractor: JL Benton Contracting
Cabinetry: Richcraft Wood Products
Photographer: Gina Rogers
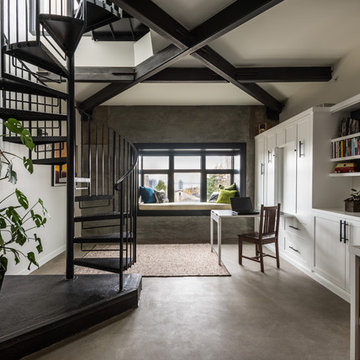
Photos by Andrew Giammarco Photography.
Large contemporary home office in Seattle with white walls, concrete floors, a built-in desk and brown floor.
Large contemporary home office in Seattle with white walls, concrete floors, a built-in desk and brown floor.
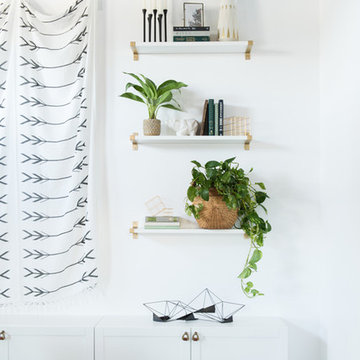
Design ideas for a mid-sized modern study room in Austin with white walls, concrete floors and a freestanding desk.
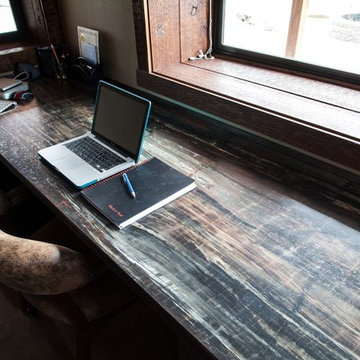
Design ideas for a mid-sized country study room in Other with beige walls, no fireplace, a built-in desk, concrete floors and brown floor.
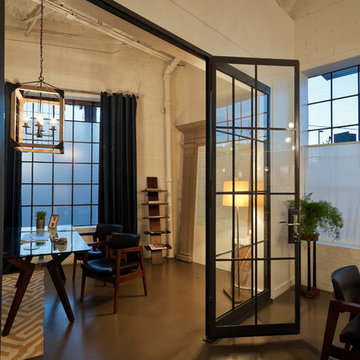
Inspiration for a large contemporary study room in Orange County with white walls, concrete floors, no fireplace, a freestanding desk and grey floor.
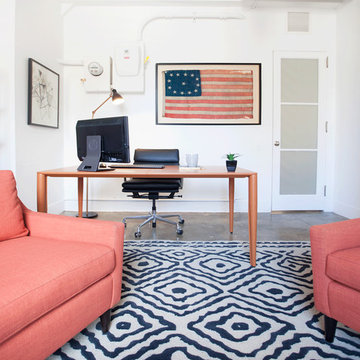
Julie Holder Photography
Inspiration for a mid-sized eclectic study room in New York with grey walls, concrete floors and a freestanding desk.
Inspiration for a mid-sized eclectic study room in New York with grey walls, concrete floors and a freestanding desk.
Home Office Design Ideas with Concrete Floors
4