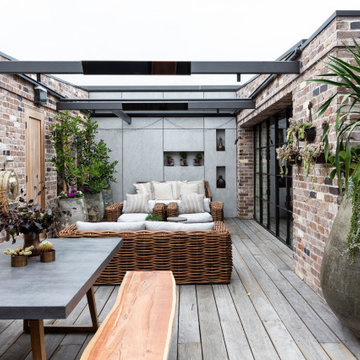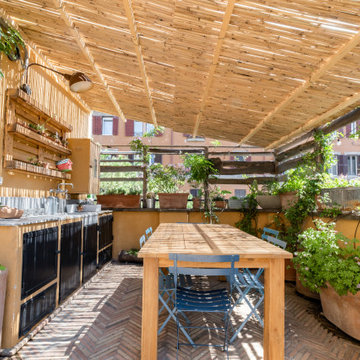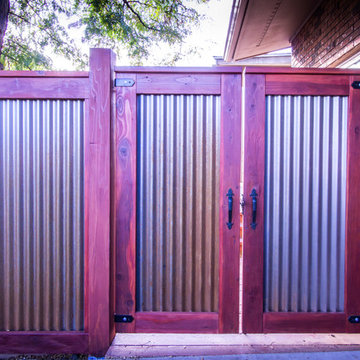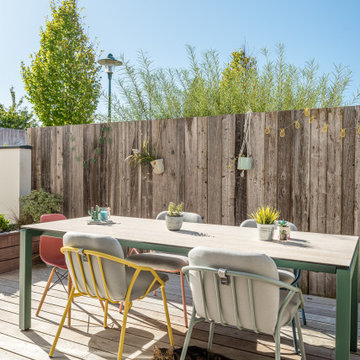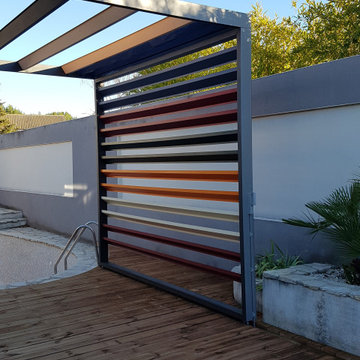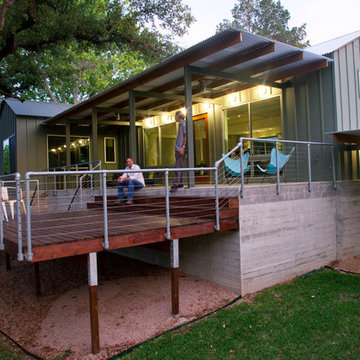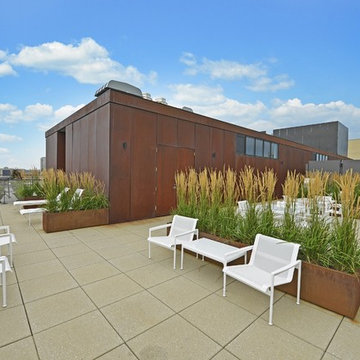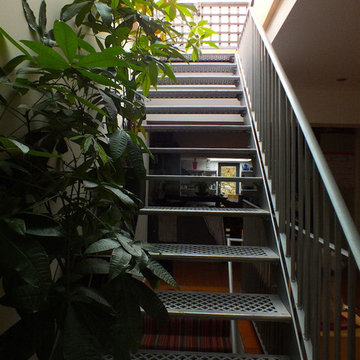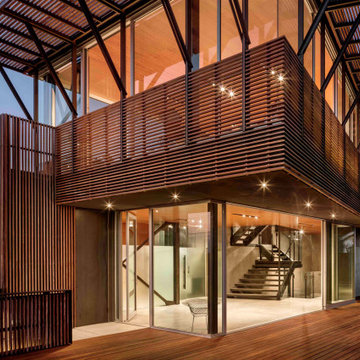Industrial Deck Design Ideas
Refine by:
Budget
Sort by:Popular Today
1 - 20 of 1,358 photos
Item 1 of 2

Stylish Adele outdoor setting by @stylecraft, pots from @gardenofeden, beautifully stocked fridge by client!
This is an example of a small industrial rooftop and rooftop deck in Melbourne with no cover.
This is an example of a small industrial rooftop and rooftop deck in Melbourne with no cover.
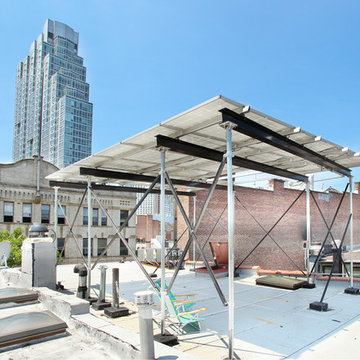
This is an example of a mid-sized industrial rooftop deck in New York with a pergola.
Find the right local pro for your project
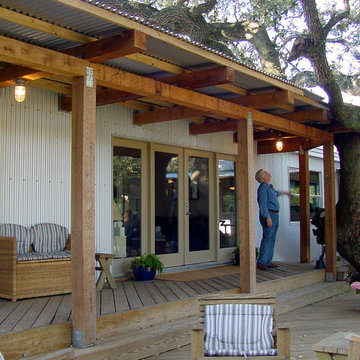
When the pergola structure got to the large oak we notched it around the tree. We replaced the single entry door with twelve feet of glass to connect the inside to the outdoors and make the small living room feel bigger.
PHOTO: Ignacio Salas-Humara
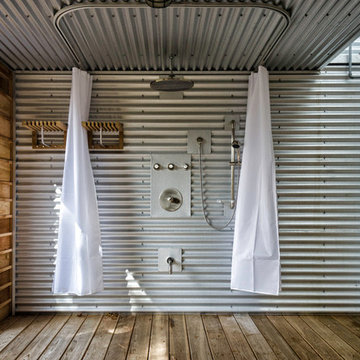
A necessity for every beach house is an outdoor shower.
Corrugated steel clads the walls of this outdoor shower to create an industrial outdoor feature.
Located under the main deck, this outdoor shower provides home owners with a great space to rinse off after a day on the sandy beach and prevents sand from being tracked inside.
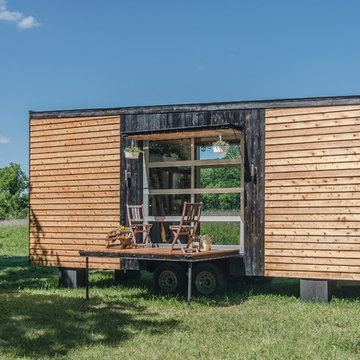
StudioBell
Inspiration for a small industrial deck in Nashville with no cover.
Inspiration for a small industrial deck in Nashville with no cover.
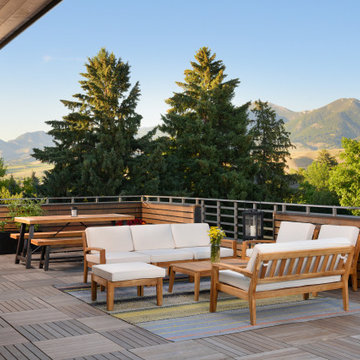
Inspiration for an industrial rooftop and rooftop deck in Other with an outdoor kitchen, no cover and mixed railing.
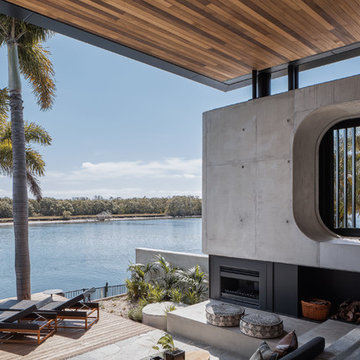
Architecture: Justin Humphrey Architect
Photography: Andy Macpherson
This is an example of an industrial deck in Los Angeles.
This is an example of an industrial deck in Los Angeles.

Black Venetian Plaster With Custom Metal Brise Soleil and Ipe Planters. ©Arko Photo.
Industrial rooftop and rooftop deck in New York.
Industrial rooftop and rooftop deck in New York.
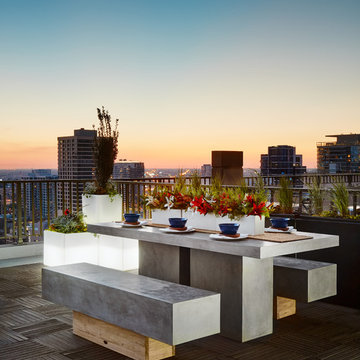
A concrete dining table paired with colorful dishware and flowers make for a refreshing place to enjoy a summer meal.
Photo of a mid-sized industrial rooftop deck in Chicago.
Photo of a mid-sized industrial rooftop deck in Chicago.
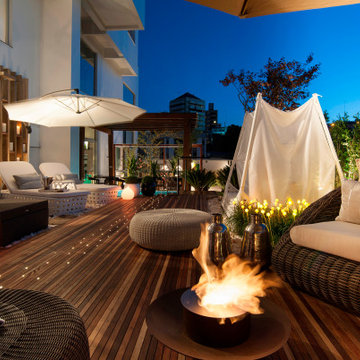
Portable Ecofireplace Fire Pit with Stainless Steel ECO 35 burner and recycled, discarded agricultural plow disks weathering Corten steel encasing. Thermal insulation made of rock wool bases and refractory tape applied to the burner.
Industrial Deck Design Ideas
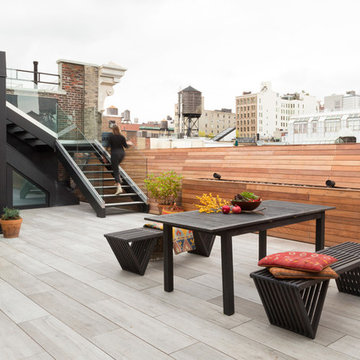
Black Venetian Plaster With Custom Metal Brise Soleil and Ipe Planters. ©Arko Photo.
Design ideas for an industrial rooftop and rooftop deck in New York with no cover.
Design ideas for an industrial rooftop and rooftop deck in New York with no cover.
1
