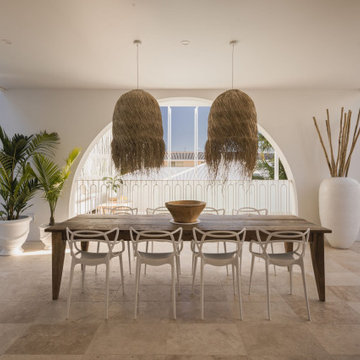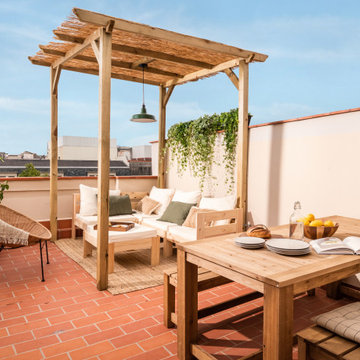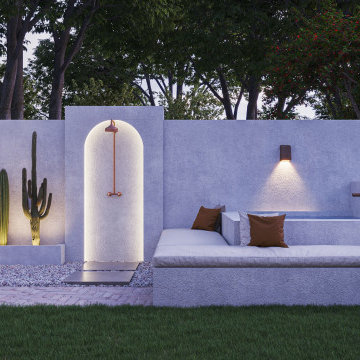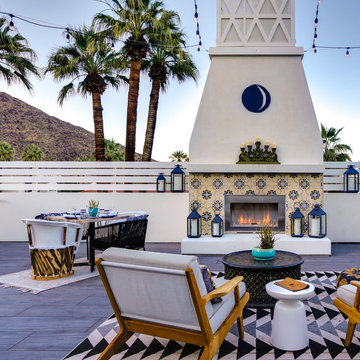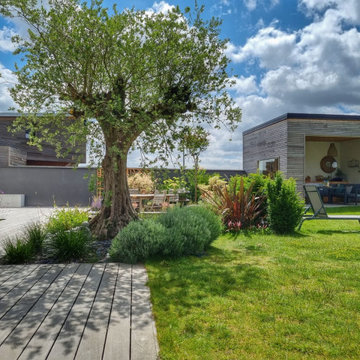Mediterranean Deck Design Ideas
Refine by:
Budget
Sort by:Popular Today
1 - 20 of 5,945 photos
Item 1 of 2

Design ideas for a mediterranean first floor deck in Los Angeles with a pergola and metal railing.
Find the right local pro for your project
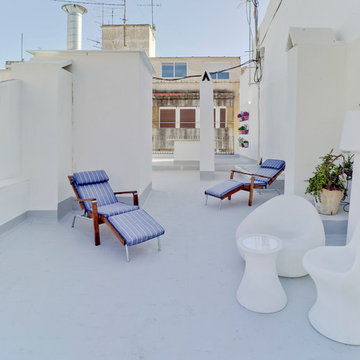
David Frutos
Inspiration for a small mediterranean rooftop and rooftop deck in Alicante-Costa Blanca with a container garden and no cover.
Inspiration for a small mediterranean rooftop and rooftop deck in Alicante-Costa Blanca with a container garden and no cover.
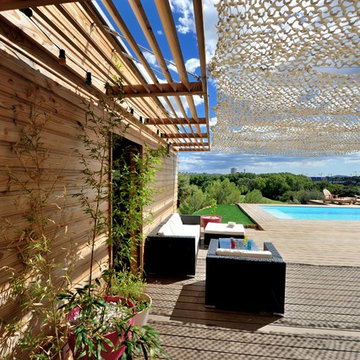
This is an example of a large mediterranean backyard deck in Montpellier with a pergola and a container garden.
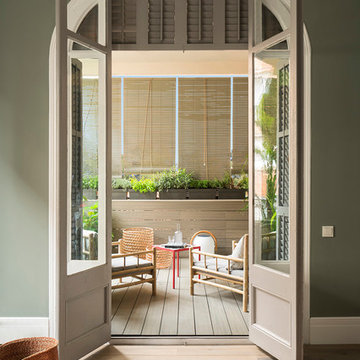
Proyecto realizado por Meritxell Ribé - The Room Studio
Construcción: The Room Work
Fotografías: Mauricio Fuertes
Design ideas for a small mediterranean side yard deck in Barcelona with a roof extension.
Design ideas for a small mediterranean side yard deck in Barcelona with a roof extension.
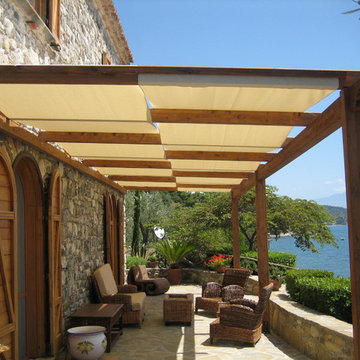
pergola in legno lamellare
This is an example of a mediterranean deck in Naples with a pergola.
This is an example of a mediterranean deck in Naples with a pergola.
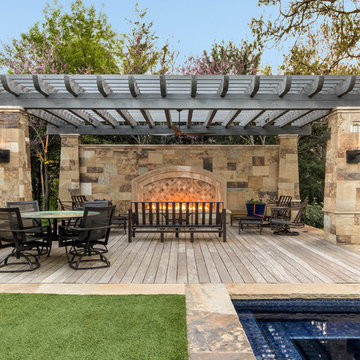
Design ideas for a mediterranean backyard deck in Dallas with a fire feature and a pergola.
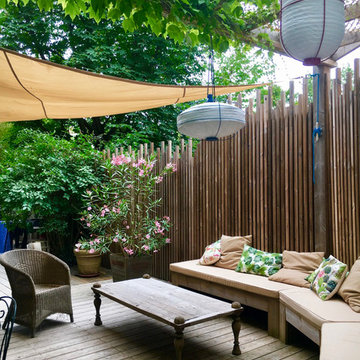
Pergola et lampions d'extérieur en Tyvek
This is an example of a mediterranean deck in Bordeaux with a container garden and a pergola.
This is an example of a mediterranean deck in Bordeaux with a container garden and a pergola.
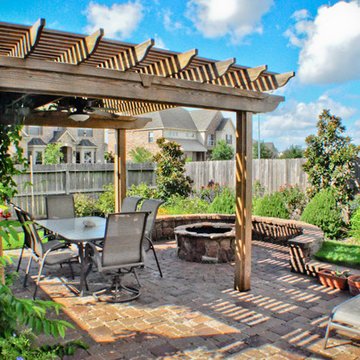
Daniel Kelly Photography
Inspiration for a mid-sized mediterranean backyard deck in Houston with a fire feature and a pergola.
Inspiration for a mid-sized mediterranean backyard deck in Houston with a fire feature and a pergola.
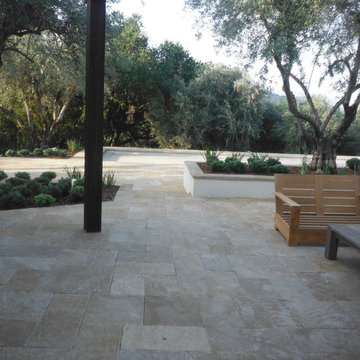
This project is in Ojai Ca. The out door space has; custom sized cut paving, swimming pool, concrete decks, barbecue, fireplace, raised masonry planters
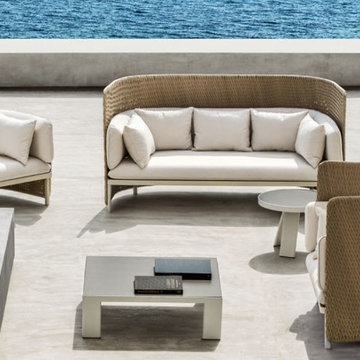
This is an example of a mediterranean rooftop deck in Rome with no cover.
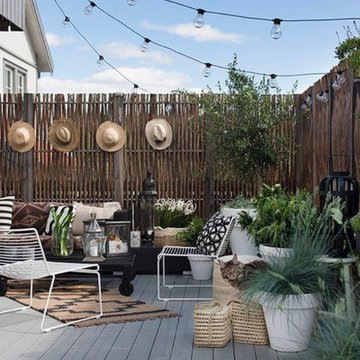
¿Buscando ideas para decorar tu #terraza este #verano?
Los 5 mejores muebles para salones de #exterior ↠ http://bit.ly/2tYoixu
#Decoración
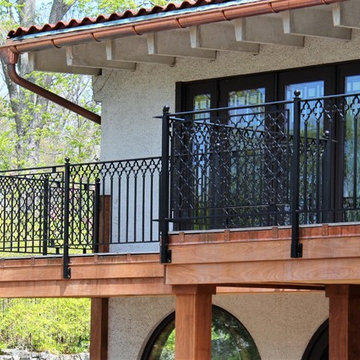
MP.
Design ideas for a large mediterranean backyard deck in Detroit with no cover.
Design ideas for a large mediterranean backyard deck in Detroit with no cover.
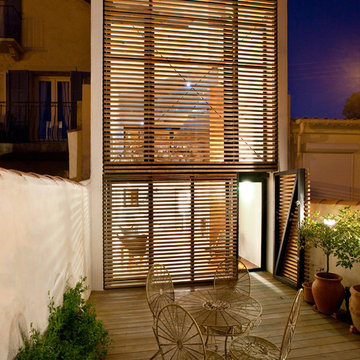
Florent Joliot
Inspiration for a mid-sized mediterranean deck in Marseille with a container garden and no cover.
Inspiration for a mid-sized mediterranean deck in Marseille with a container garden and no cover.
Mediterranean Deck Design Ideas
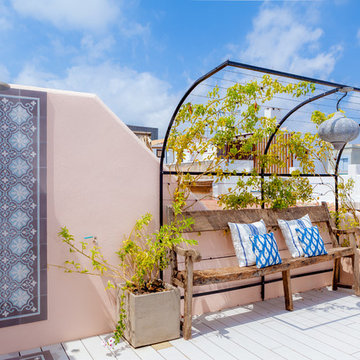
Mid-sized mediterranean rooftop and rooftop deck in Other with an outdoor shower and no cover.
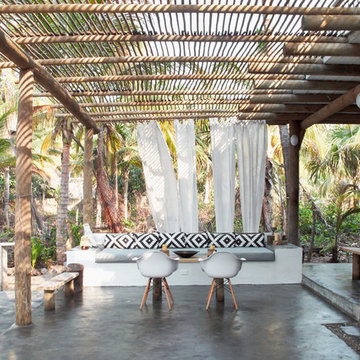
Design ideas for a large mediterranean backyard deck in Hamburg with a roof extension.
1
