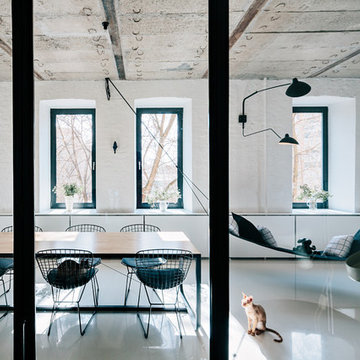Industrial Dining Room Design Ideas with Concrete Floors
Refine by:
Budget
Sort by:Popular Today
181 - 200 of 562 photos
Item 1 of 3
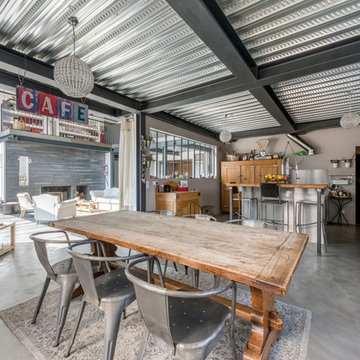
Alexandre Montagne
Photo of a large industrial open plan dining in Lyon with grey walls and concrete floors.
Photo of a large industrial open plan dining in Lyon with grey walls and concrete floors.
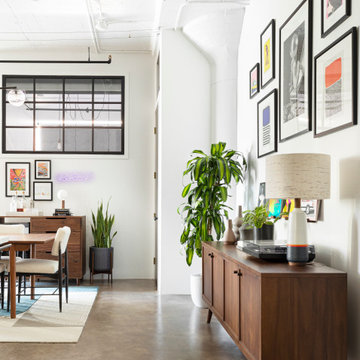
The dining room/bar area in a sophisticated and fun “lived-in-luxe” loft home with a mix of contemporary, industrial, and midcentury-inspired furniture and decor. Bold, colorful art, a custom wine bar, and cocktail lounge make this welcoming home a place to party.
Interior design & styling by Parlour & Palm
Photos by Christopher Dibble
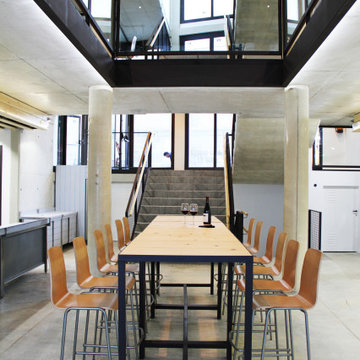
Zona de degustación de productos, espacio flexible que permite la realización de diferentes eventos, como catas de vino, ferias de productores o ferias de artesanía.
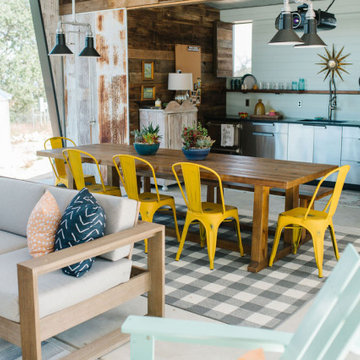
This is an example of an industrial kitchen/dining combo in Austin with blue walls, concrete floors, grey floor and planked wall panelling.
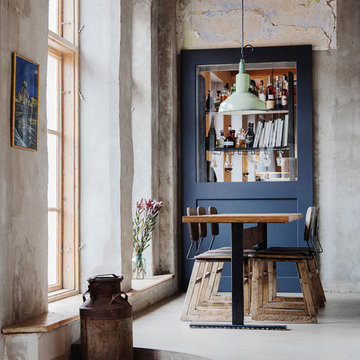
Dana Ozollapa
Design ideas for a small industrial dining room in Stockholm with grey walls, concrete floors and grey floor.
Design ideas for a small industrial dining room in Stockholm with grey walls, concrete floors and grey floor.
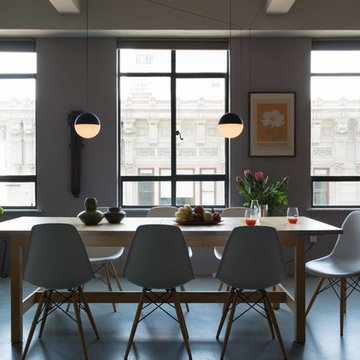
Mid-sized industrial kitchen/dining combo in Los Angeles with grey walls, concrete floors and no fireplace.
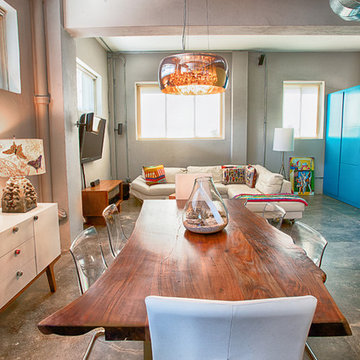
Bryant Hill
Design ideas for an industrial open plan dining in Austin with concrete floors.
Design ideas for an industrial open plan dining in Austin with concrete floors.
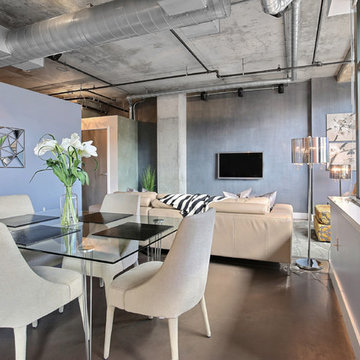
Tahvory Bunting
Design ideas for a small industrial open plan dining in Denver with blue walls, concrete floors and no fireplace.
Design ideas for a small industrial open plan dining in Denver with blue walls, concrete floors and no fireplace.
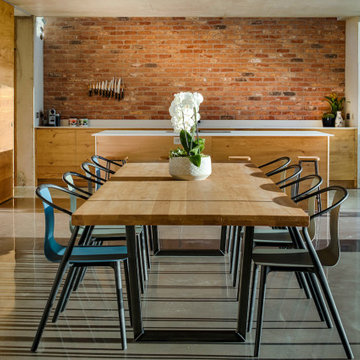
A reclaimed wood kitchen in a new architectural build with concrete and brick throughout. With a warming feel, the reclaimed wood is perfectly paired with a 12mm Corian worktop.
Low kitchen cabinetry with a hidden utility, a boot room and also lounge cabinetry, all in reclaimed wood.
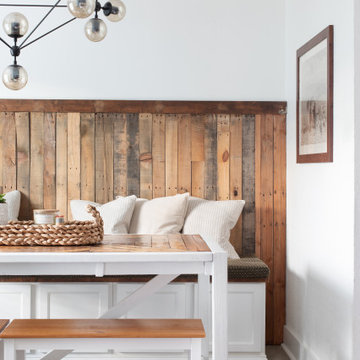
This is an example of a mid-sized industrial open plan dining in Austin with white walls, concrete floors, no fireplace, grey floor and panelled walls.
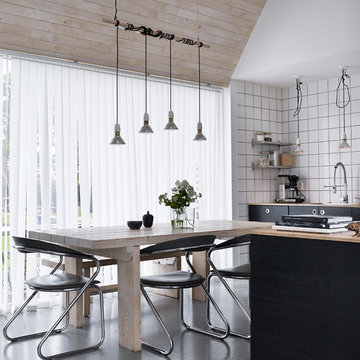
Patric Johansson och Myrica Bergqvist
This is an example of an industrial kitchen/dining combo in Stockholm with white walls, concrete floors and grey floor.
This is an example of an industrial kitchen/dining combo in Stockholm with white walls, concrete floors and grey floor.
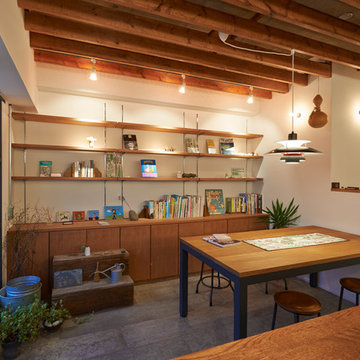
Photo by:新良太
Design ideas for a mid-sized industrial kitchen/dining combo in Other with white walls, concrete floors and no fireplace.
Design ideas for a mid-sized industrial kitchen/dining combo in Other with white walls, concrete floors and no fireplace.
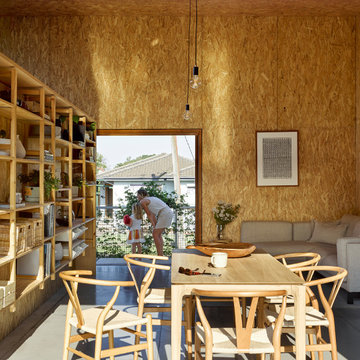
Photo of an industrial kitchen/dining combo in Newcastle - Maitland with brown walls, concrete floors, grey floor, wood and wood walls.
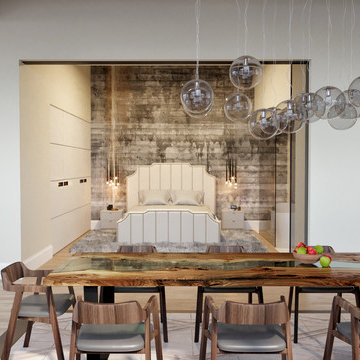
Inspiration for a mid-sized industrial kitchen/dining combo in Los Angeles with white walls, concrete floors and grey floor.
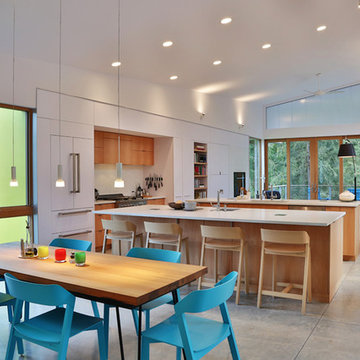
Photography: Steve Keating
The open nature of the dining, kitchen, and living area allows for easy entertainment. Double islands are set perpendicular to the wall and allow guests to easily mingle with their hosts.
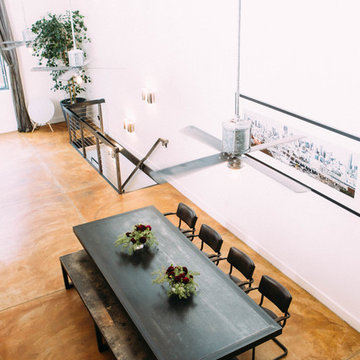
Ashley Batz
Inspiration for a large industrial kitchen/dining combo in Los Angeles with concrete floors, white walls and no fireplace.
Inspiration for a large industrial kitchen/dining combo in Los Angeles with concrete floors, white walls and no fireplace.
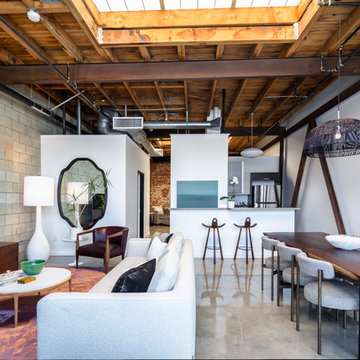
Photography: Karl Le | www.karlle.com
Photo of an industrial open plan dining in Los Angeles with white walls, concrete floors and grey floor.
Photo of an industrial open plan dining in Los Angeles with white walls, concrete floors and grey floor.
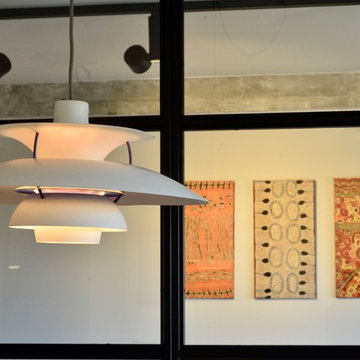
Comedor y cubo central que aloja en baño principal. Biombo de hierro y vidrio con hojas plegables que ayudan a independizar espacios.
Large industrial open plan dining in Other with white walls, concrete floors and grey floor.
Large industrial open plan dining in Other with white walls, concrete floors and grey floor.
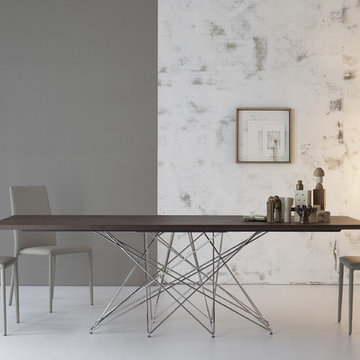
A Bartoli design, Octa Dining Table is manufactured in Italy by Bonaldo as an “aesthetic altar” abstracted in volume with industrial design influence. A true focal point, Octa Dining Table emphasizes the dimensionality of modern design whilst preserving the unique nature of its surrounding space.
With three fixed sizes to choose from, Octa Dining Table features a steel rod frame that’s available in painted matte white or matte anthracite grey, as well as in chrome or black nickel. Octa’s table top is available in matte white or anthracite grey lacquer, walnut veneer, solid walnut, or solid oak in anthracite grey stain. Octa’s table top is also available in acid etched, finger-print-proof black or white glass as well as in white or anthracite grey ceramic.
Industrial Dining Room Design Ideas with Concrete Floors
10
