Industrial Entryway Design Ideas
Refine by:
Budget
Sort by:Popular Today
1 - 20 of 290 photos
Item 1 of 3

Photo of a large industrial mudroom in Moscow with beige walls, ceramic floors, a single front door, a gray front door and grey floor.
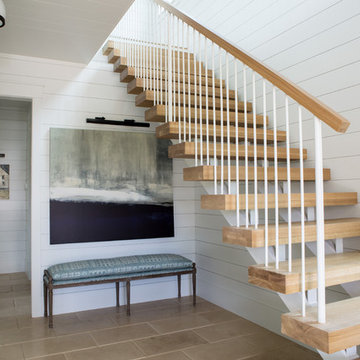
This is an example of a mid-sized industrial foyer in Charleston with white walls, limestone floors, a single front door and beige floor.
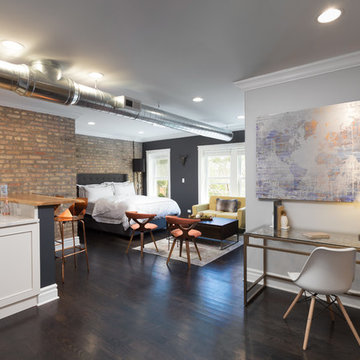
Upon entering this studio oasis, one is met with an elegant but compact office area. This design made the most sense proportionately and functionally, as the desk is sleek and doesn’t take up too much space but offers somewhere (tucked out of view) to rest papers, keys, and other smaller items we tend to leave around.
Designed by Chi Renovation & Design who serve Chicago and it's surrounding suburbs, with an emphasis on the North Side and North Shore. You'll find their work from the Loop through Lincoln Park, Skokie, Wilmette, and all the way up to Lake Forest.
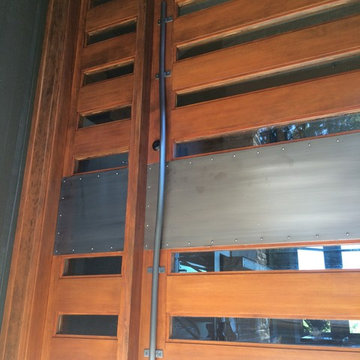
Custom entry door hardware and panels in blackened stainless steel.
Photo - Josiah Zukowski
Design ideas for an expansive industrial foyer in Portland with a medium wood front door, beige walls and dark hardwood floors.
Design ideas for an expansive industrial foyer in Portland with a medium wood front door, beige walls and dark hardwood floors.
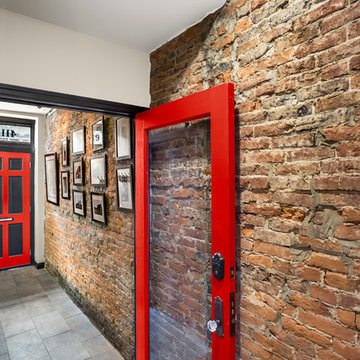
George Mendel
Large industrial entry hall in Other with red walls, slate floors, a single front door and a red front door.
Large industrial entry hall in Other with red walls, slate floors, a single front door and a red front door.
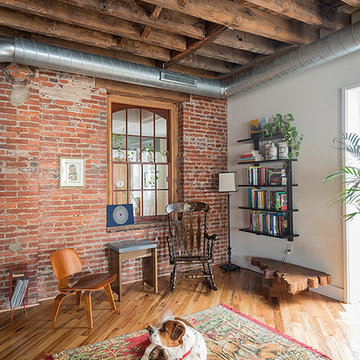
This is an example of a mid-sized industrial foyer in Philadelphia with white walls and light hardwood floors.
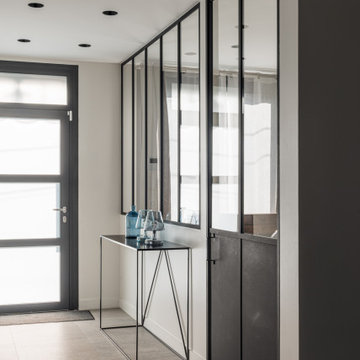
Mid-sized industrial entry hall in Paris with white walls, ceramic floors, a metal front door and brown floor.
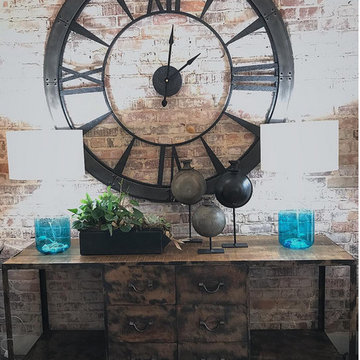
This is an example of a mid-sized industrial foyer in San Luis Obispo with beige walls, dark hardwood floors and brown floor.
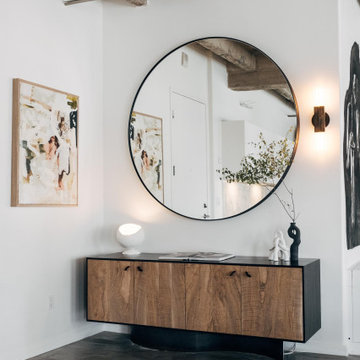
This is an example of a mid-sized industrial front door in Other with white walls, concrete floors, a single front door, a white front door, grey floor and exposed beam.
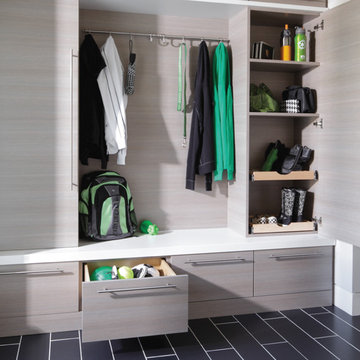
Org Dealer
This is an example of a mid-sized industrial foyer in New York with porcelain floors and grey walls.
This is an example of a mid-sized industrial foyer in New York with porcelain floors and grey walls.
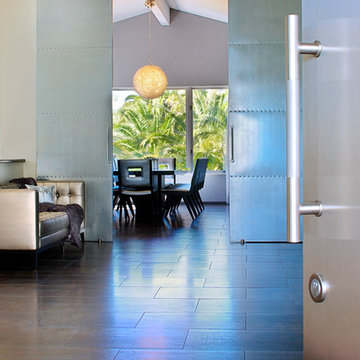
A contemporary home entry with steel front doors. Looking into the foyer, and on beyond to the dining area. A chandelier made with paper clips over the natural stone dining table. The foyer has a silver leather tufted sofa, and the chairs in the dining room are also upholstered in silver.
Modern Home Interiors and Exteriors, featuring clean lines, textures, colors and simple design with floor to ceiling windows. Hardwood, slate, and porcelain floors, all natural materials that give a sense of warmth throughout the spaces. Some homes have steel exposed beams and monolith concrete and galvanized steel walls to give a sense of weight and coolness in these very hot, sunny Southern California locations. Kitchens feature built in appliances, and glass backsplashes. Living rooms have contemporary style fireplaces and custom upholstery for the most comfort.
Bedroom headboards are upholstered, with most master bedrooms having modern wall fireplaces surounded by large porcelain tiles.
Project Locations: Ojai, Santa Barbara, Westlake, California. Projects designed by Maraya Interior Design. From their beautiful resort town of Ojai, they serve clients in Montecito, Hope Ranch, Malibu, Westlake and Calabasas, across the tri-county areas of Santa Barbara, Ventura and Los Angeles, south to Hidden Hills- north through Solvang and more.
photo by Peter Malinowski
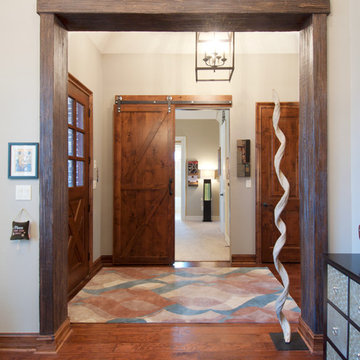
The front entry should make an outstanding first impression. We were able to achieve this through the use of wood beams in the door opening, a sliding barn door, custom front door, and an open cage lantern light fixture.
C.J. White Photography
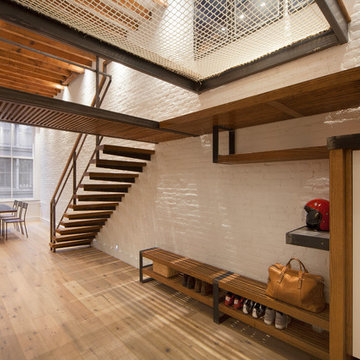
Custom furniture by 2NYADesign Inc.
Photography by Nico Arellano
Design ideas for a mid-sized industrial foyer in New York with white walls and light hardwood floors.
Design ideas for a mid-sized industrial foyer in New York with white walls and light hardwood floors.
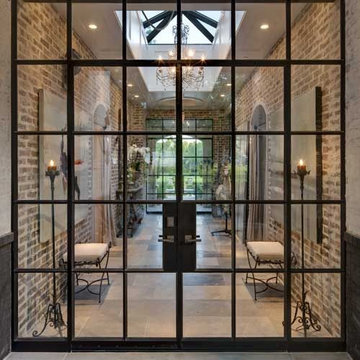
Design ideas for a large industrial front door in Phoenix with concrete floors, a double front door and a glass front door.
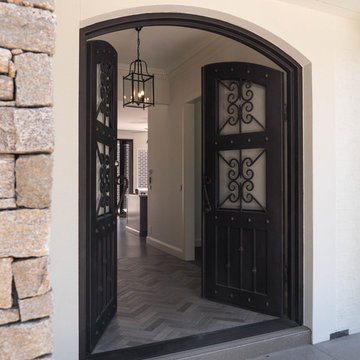
Our handmade steel doors make a wonderful statement piece for any style of home. They are available in both double and single door configurations, with a curved or flat top. There are 3 separate ‘in-fills’ available for each door type, meaning your door can be totally unique and customized to suit your taste and style of home.
Unlike traditional timber doors, steel doors will never bow, twist, crack or require re-painting or staining. They sit inside a matching steel frame and are faster than a timber door to install. The window/ glass sections of the doors are openable and come with removable flyscreens to aid in natural ventilation.
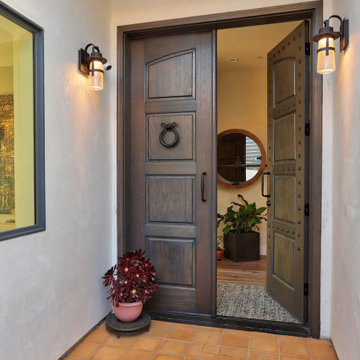
Beautiful Mahogany Door
This is an example of a large industrial front door in Los Angeles with ceramic floors, a double front door and a dark wood front door.
This is an example of a large industrial front door in Los Angeles with ceramic floors, a double front door and a dark wood front door.
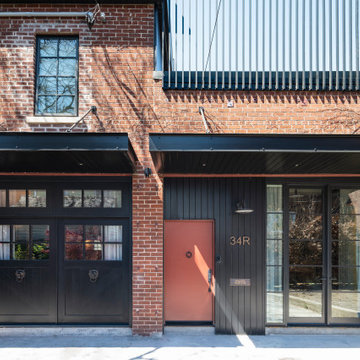
The East courtyard façade features two new metal canopies which serve to define the entryway and ground the newly landscaped courtyard space.
Mid-sized industrial entryway in Toronto.
Mid-sized industrial entryway in Toronto.
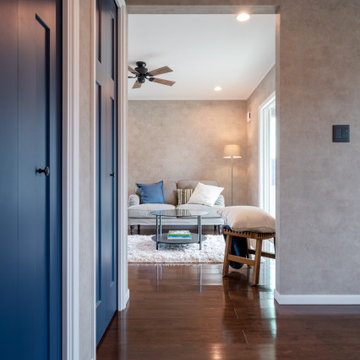
Inspiration for a mid-sized industrial entry hall in Other with grey walls, dark hardwood floors, a single front door, a medium wood front door, brown floor, wallpaper and wallpaper.
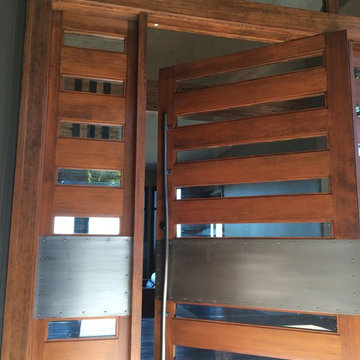
Josiah Zukowski
Expansive industrial foyer in Portland with a pivot front door, a medium wood front door, beige walls and dark hardwood floors.
Expansive industrial foyer in Portland with a pivot front door, a medium wood front door, beige walls and dark hardwood floors.
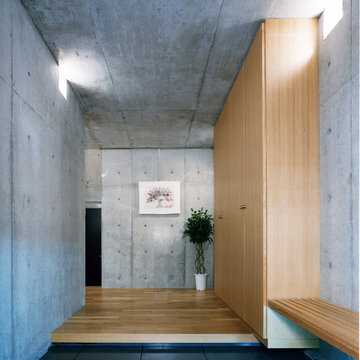
Large industrial entry hall in Tokyo with grey walls, ceramic floors, a single front door, a medium wood front door and grey floor.
Industrial Entryway Design Ideas
1