Shabby-Chic Style Entryway Design Ideas
Refine by:
Budget
Sort by:Popular Today
1 - 20 of 52 photos
Item 1 of 3
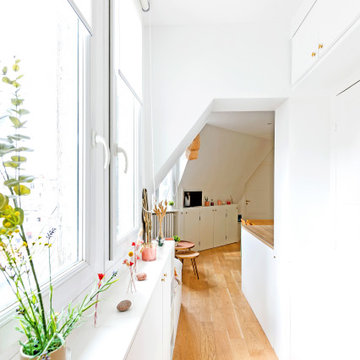
Une jolie entrée claire et fonctionnelle, avec des rangements créés sur mesure, entre portes fermées et étagères ouvertes. De jolis boutons en laiton viennent rehausser l'ensemble !
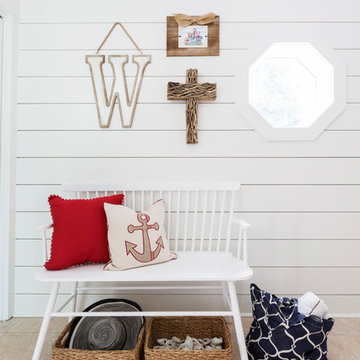
Make your entryway personalized with flairs that are special to you and your family. #30adesigngroup
This is an example of a small traditional vestibule in Miami with white walls, a single front door and beige floor.
This is an example of a small traditional vestibule in Miami with white walls, a single front door and beige floor.
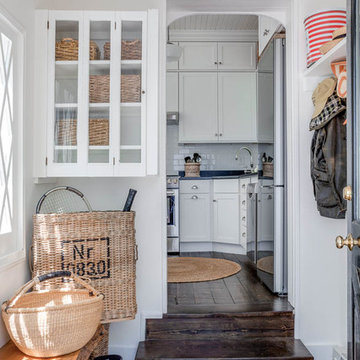
The mudroom of a little cottage nestled into a picturesque Vermont village.
Photo: Greg Premru
Design ideas for a small traditional mudroom in Boston with white walls, medium hardwood floors, a single front door, a black front door and brown floor.
Design ideas for a small traditional mudroom in Boston with white walls, medium hardwood floors, a single front door, a black front door and brown floor.
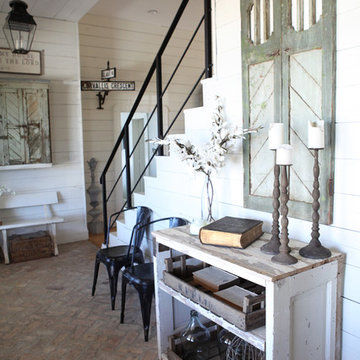
http://mollywinnphotography.com
Design ideas for a mid-sized traditional entry hall in Austin with white walls, brick floors and a medium wood front door.
Design ideas for a mid-sized traditional entry hall in Austin with white walls, brick floors and a medium wood front door.
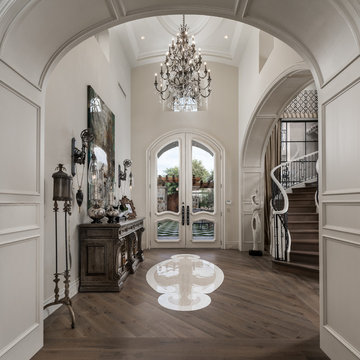
French Villa entryway with a custom chandelier design and mosaic tile floor
Expansive traditional foyer in Phoenix with white walls, dark hardwood floors, a double front door, a white front door and brown floor.
Expansive traditional foyer in Phoenix with white walls, dark hardwood floors, a double front door, a white front door and brown floor.
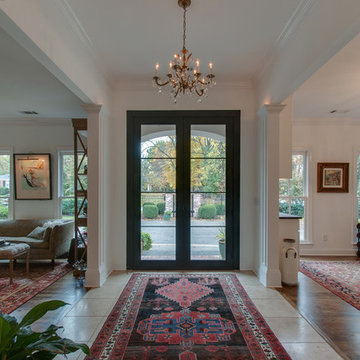
These beautiful, black outlined, glass doors really set the stage for not only this foyer but for the home. Fresh white walls and trim really allows all the beautiful colors to pop upon entering this eclectic home.
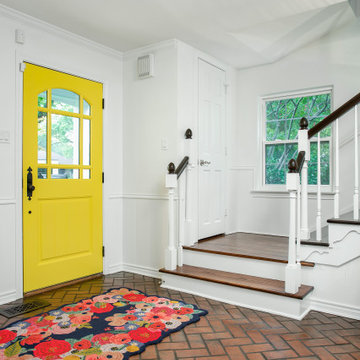
This 1960's home needed a little love to bring it into the new century while retaining the traditional charm of the house and entertaining the maximalist taste of the homeowners. Mixing bold colors and fun patterns were not only welcome but a requirement, so this home got a fun makeover in almost every room!
Original brick floors laid in a herringbone pattern had to be retained and were a great element to design around. They were stripped, washed, stained, and sealed. All wood floors in the home were also sanded, stained, and refinished so the front stairway got a mini-makeover as well. The bright yellow front door speaks for itself, and welcomes you to this stunning home.
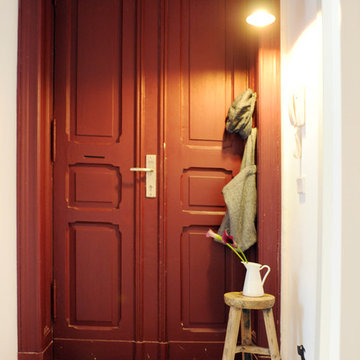
die alte Eingangstür wurde in rostrot nachgestrichen | Foto: Jennifer Fey
Inspiration for a mid-sized traditional entryway in Berlin with white walls and light hardwood floors.
Inspiration for a mid-sized traditional entryway in Berlin with white walls and light hardwood floors.
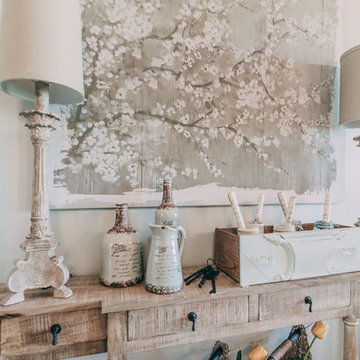
Kyle Gregory, Elegant Homes Photography
Inspiration for a mid-sized traditional foyer in Nashville with grey walls and dark hardwood floors.
Inspiration for a mid-sized traditional foyer in Nashville with grey walls and dark hardwood floors.
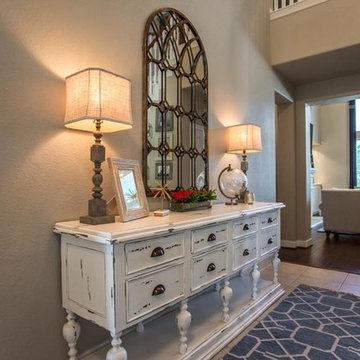
Inspiration for a mid-sized traditional entry hall in Houston with grey walls, dark hardwood floors, a single front door and a dark wood front door.
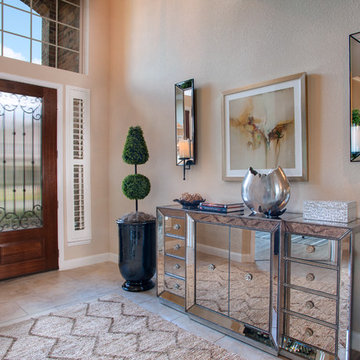
Entryway with glass beveled furniture and mirrors. Interior design.
Photo of a large traditional front door in Austin with brown walls, porcelain floors, a single front door and a dark wood front door.
Photo of a large traditional front door in Austin with brown walls, porcelain floors, a single front door and a dark wood front door.
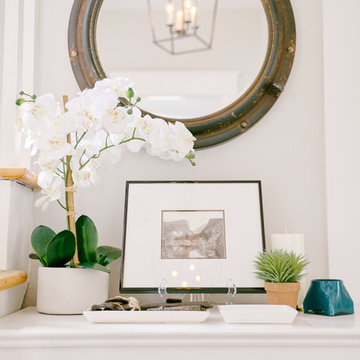
Andrea Pietrangeli
http://andrea.media/
Design ideas for a small traditional foyer in Providence with white walls, light hardwood floors, a single front door, a white front door and beige floor.
Design ideas for a small traditional foyer in Providence with white walls, light hardwood floors, a single front door, a white front door and beige floor.
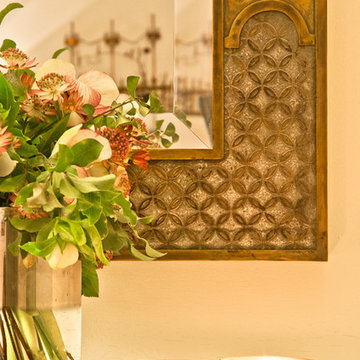
Mirror detail.
Jamie Hunter Images copyright 2013
Design ideas for a traditional entryway in Other.
Design ideas for a traditional entryway in Other.
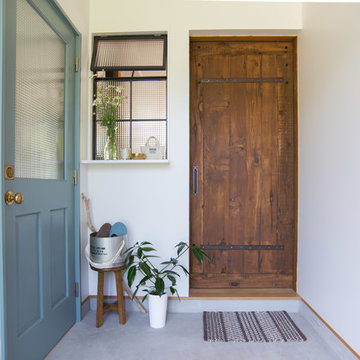
のどかな田園風景の中に建つ、古民家などに見られる土間空間を、現代風に生活の一部に取り込んだ住まいです。
本来土間とは、屋外からの入口である玄関的な要素と、作業場・炊事場などの空間で、いずれも土足で使う空間でした。
そして、今の日本の住まいの大半は、玄関で靴を脱ぎ、玄関ホール/廊下を通り、各部屋へアクセス。という動線が一般的な空間構成となりました。
今回の計画では、”玄関ホール/廊下”を現代の土間と置き換える事、そして、土間を大々的に一つの生活空間として捉える事で、土間という要素を現代の生活に違和感無く取り込めるのではないかと考えました。
土間は、玄関からキッチン・ダイニングまでフラットに繋がり、内なのに外のような、曖昧な領域の中で空間を連続的に繋げていきます。また、”廊下”という住まいの中での緩衝帯を失くし、土間・キッチン・ダイニング・リビングを田の字型に配置する事で、動線的にも、そして空間的にも、無理なく・無駄なく回遊できる、シンプルで且つ合理的な住まいとなっています。
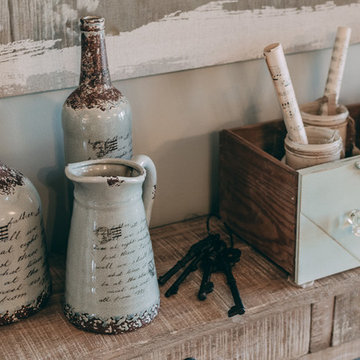
Kyle Gregory, Elegant Homes Photography
Inspiration for a mid-sized traditional foyer in Nashville with grey walls and dark hardwood floors.
Inspiration for a mid-sized traditional foyer in Nashville with grey walls and dark hardwood floors.
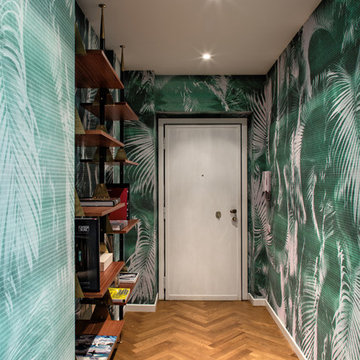
Ingresso dal sapore tropicale, sui toni del verde e del marrone, in cui la carta da parati fa da protagonista.
Foto by Laura Larmo
Inspiration for a mid-sized traditional foyer in Milan with green walls, medium hardwood floors, a single front door, a white front door and brown floor.
Inspiration for a mid-sized traditional foyer in Milan with green walls, medium hardwood floors, a single front door, a white front door and brown floor.
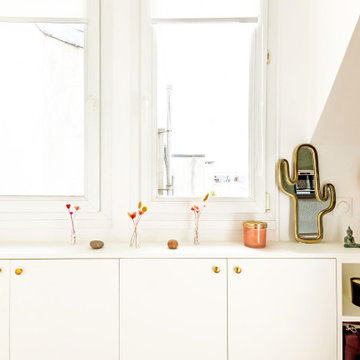
Une jolie entrée claire et fonctionnelle, avec des rangements créés sur mesure, entre portes fermées et étagères ouvertes. De jolis boutons en laiton viennent rehausser l'ensemble !
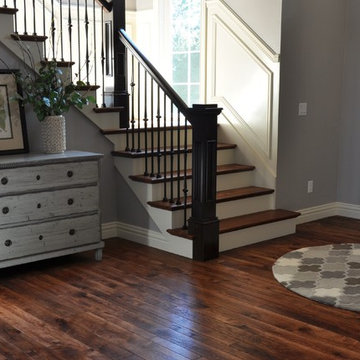
Mid-sized traditional foyer in Other with grey walls, dark hardwood floors, a double front door and a dark wood front door.
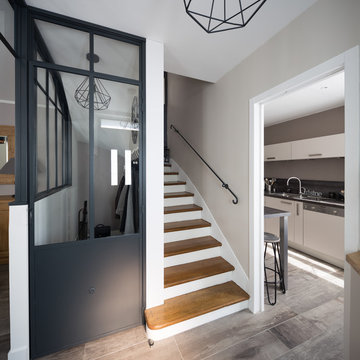
ENTREE - Vue sur le dégagement, l'escalier et sa rampe en métal sur-mesure et sur la cuisine
© Hugo Hébrard - www.hugohebrard.com
Design ideas for a mid-sized traditional foyer in Paris with grey walls, ceramic floors, a single front door, a black front door and grey floor.
Design ideas for a mid-sized traditional foyer in Paris with grey walls, ceramic floors, a single front door, a black front door and grey floor.
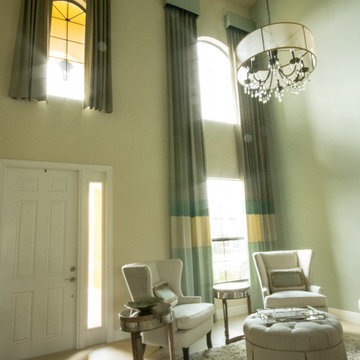
Adam Ursell
Mid-sized traditional foyer in Orlando with white walls, ceramic floors, a single front door and a white front door.
Mid-sized traditional foyer in Orlando with white walls, ceramic floors, a single front door and a white front door.
Shabby-Chic Style Entryway Design Ideas
1