Traditional Entryway Design Ideas
Refine by:
Budget
Sort by:Popular Today
1 - 20 of 6,200 photos
Item 1 of 3
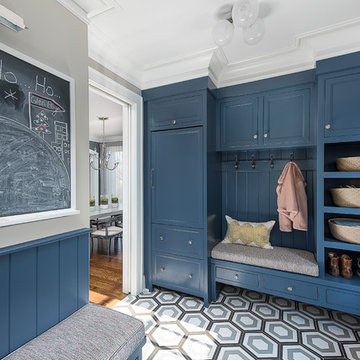
Picture Perfect Home
Photo of a mid-sized traditional mudroom in Chicago with grey walls, medium hardwood floors and black floor.
Photo of a mid-sized traditional mudroom in Chicago with grey walls, medium hardwood floors and black floor.
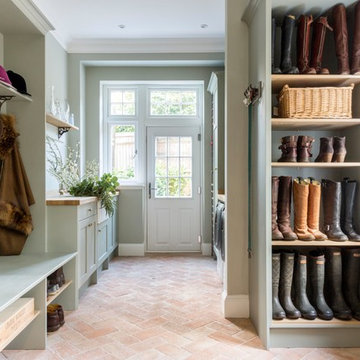
Emma Lewis
Design ideas for a large traditional mudroom in Surrey with green walls, brick floors and orange floor.
Design ideas for a large traditional mudroom in Surrey with green walls, brick floors and orange floor.
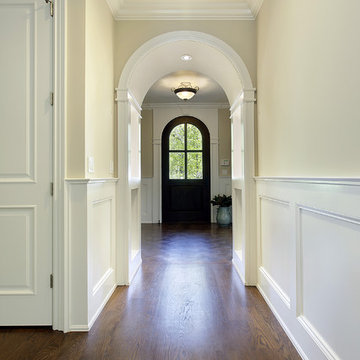
Foyer
Design ideas for a mid-sized traditional entry hall in Chicago with beige walls, a single front door, medium hardwood floors and a dark wood front door.
Design ideas for a mid-sized traditional entry hall in Chicago with beige walls, a single front door, medium hardwood floors and a dark wood front door.
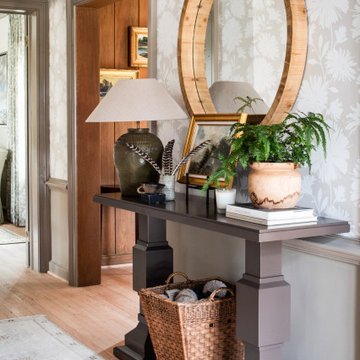
Photo of a mid-sized traditional foyer in Austin with beige walls, light hardwood floors, a dutch front door, a black front door, beige floor and wallpaper.

This spacious mudroom in Scotch Plains, NJ, provided plenty of storage for a growing family. Drawers, locker doors with screen openings and high shelves provided enabled the mudroom to maintain a tidy appearance. Galaxy Construction, In House Photography.
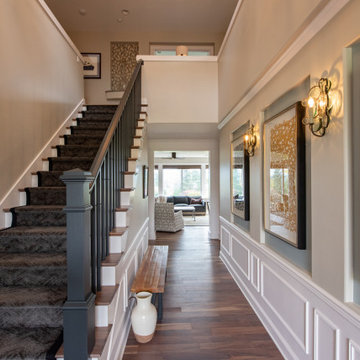
Photo of a large traditional foyer in Seattle with beige walls, medium hardwood floors and brown floor.
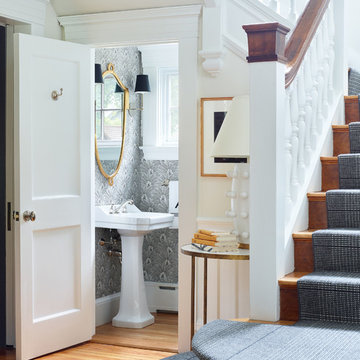
The powder room that was added during the renovation.
Photo of a large traditional foyer in Boston with white walls, medium hardwood floors, a single front door, a brown front door and brown floor.
Photo of a large traditional foyer in Boston with white walls, medium hardwood floors, a single front door, a brown front door and brown floor.
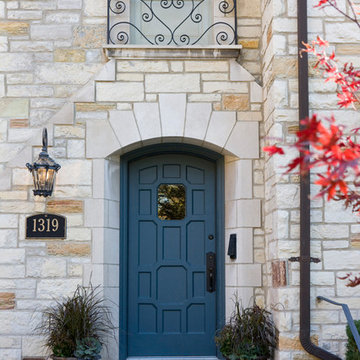
Original front entry to the home. The refrigerator and pantry doors in the kitchen were styled to match the original door. Leslie Schwartz Photography.
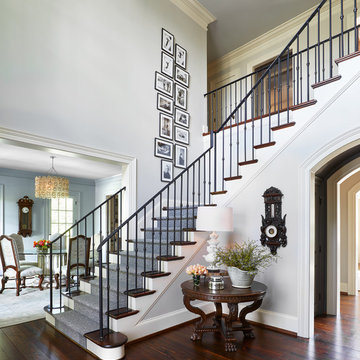
Mid-sized traditional foyer in Nashville with a single front door, grey walls, dark hardwood floors, a dark wood front door and brown floor.
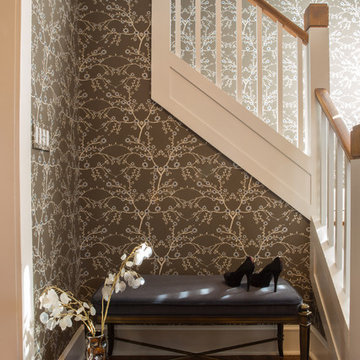
Photography by: Jill Buckner Photography
Inspiration for a mid-sized traditional foyer in Chicago with a single front door, brown floor, grey walls and medium hardwood floors.
Inspiration for a mid-sized traditional foyer in Chicago with a single front door, brown floor, grey walls and medium hardwood floors.
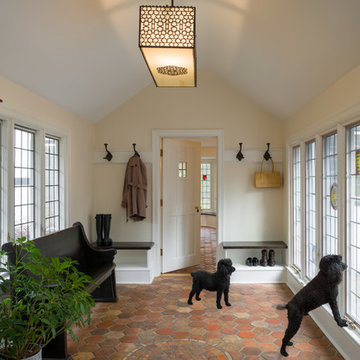
Large traditional mudroom in Philadelphia with white walls and terra-cotta floors.
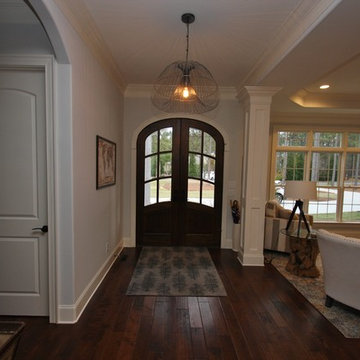
Design ideas for a mid-sized traditional foyer in Raleigh with grey walls, dark hardwood floors, a double front door, a dark wood front door and brown floor.
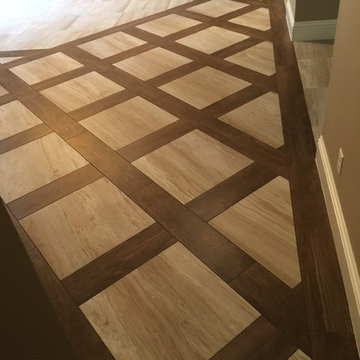
This was created out of 8"x36" Porcelain Wood Planks and 24"x24" Porcelain Tiles.
Photo of a mid-sized traditional front door in Orlando with porcelain floors, beige walls, a single front door and a dark wood front door.
Photo of a mid-sized traditional front door in Orlando with porcelain floors, beige walls, a single front door and a dark wood front door.
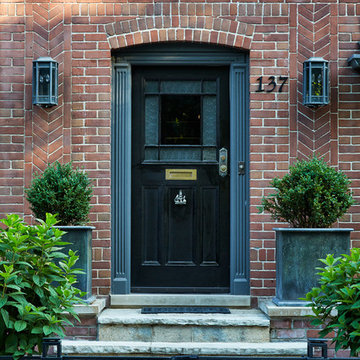
Donna Griffith http://www.donnagriffith.com/
Design ideas for a small traditional front door in Toronto with red walls, a single front door, a black front door and grey floor.
Design ideas for a small traditional front door in Toronto with red walls, a single front door, a black front door and grey floor.
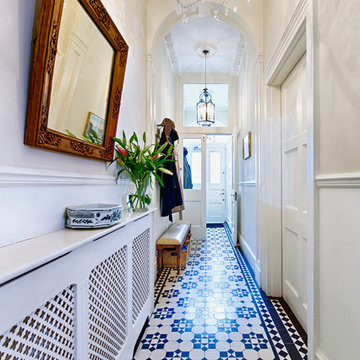
Marco Joe Fazio
Photo of a mid-sized traditional entry hall in London with grey walls, ceramic floors, a double front door and a white front door.
Photo of a mid-sized traditional entry hall in London with grey walls, ceramic floors, a double front door and a white front door.
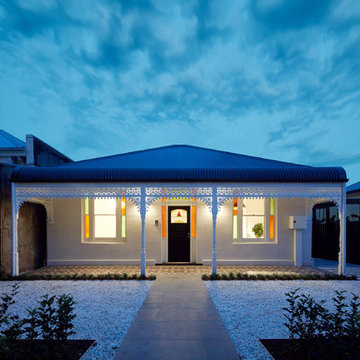
Front Elevation after the Reno
Alterations & Additions for 'Waltham Jewel' by Melbourne Design Studios (MDS).
Photography by Peter Clarke Photography
Design ideas for a large traditional entryway in Melbourne with white walls, medium hardwood floors, a single front door and a black front door.
Design ideas for a large traditional entryway in Melbourne with white walls, medium hardwood floors, a single front door and a black front door.
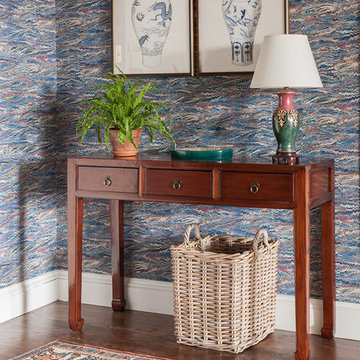
Photographer Carter Berg
Design ideas for a mid-sized traditional entry hall in New York with multi-coloured walls, dark hardwood floors, a single front door and a white front door.
Design ideas for a mid-sized traditional entry hall in New York with multi-coloured walls, dark hardwood floors, a single front door and a white front door.
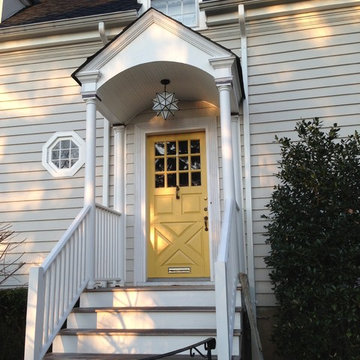
Fine paints of Europe yellow paint door. Cape portico , covered entry. Lutyens Moravian star lantern. The unique yellow wooden door adds a burst of color to the entrance of this home.
Architect - Hierarchy Architects + Designers, TJ Costello
Photographer - Brian Jordan, Graphite NYC
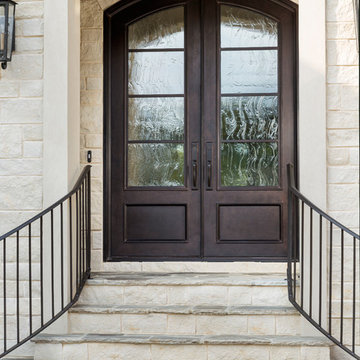
These custom iron doors feature a Bronze finish, textured insulated glass panels, and personalized door hardware to complement the home's unique exterior.
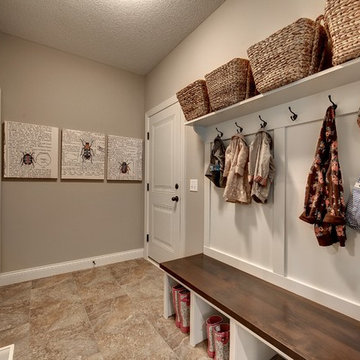
Built in dark wood bench with integrated boot storage. Large format stone-effect floor tile. Photography by Spacecrafting.
This is an example of a large traditional mudroom in Minneapolis with grey walls, ceramic floors, a single front door and a white front door.
This is an example of a large traditional mudroom in Minneapolis with grey walls, ceramic floors, a single front door and a white front door.
Traditional Entryway Design Ideas
1