Industrial Entryway Design Ideas with Brick Floors
Refine by:
Budget
Sort by:Popular Today
1 - 7 of 7 photos
Item 1 of 3
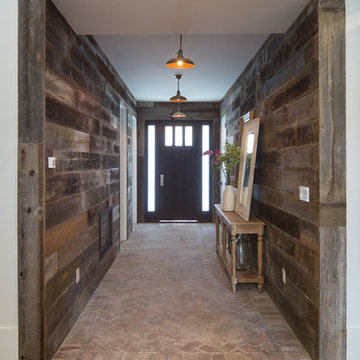
Marcell Puzsar, Brightroom Photography
Photo of a large industrial front door in San Francisco with brown walls, brick floors, a single front door and a dark wood front door.
Photo of a large industrial front door in San Francisco with brown walls, brick floors, a single front door and a dark wood front door.
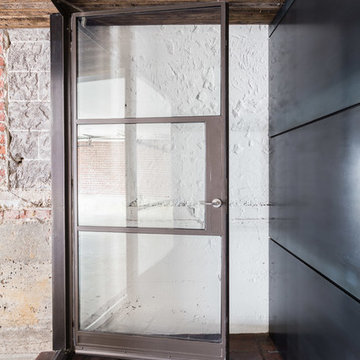
The entrance into the residence is through steel and glass doors, the floor is antique brick which was existing and of which we added an ebony stain. From the arrival side off of Wagner Place, the entry is through a new steel and glass door from a parking court. The ceiling treatment is integrated from the garage and pulls you into the foyer of the residence. It is out of reclaimed oak that mimics original lath that would've been behind the plaster.
Greg Baudouin, Interiors
Alyssa Rosenheck: photo
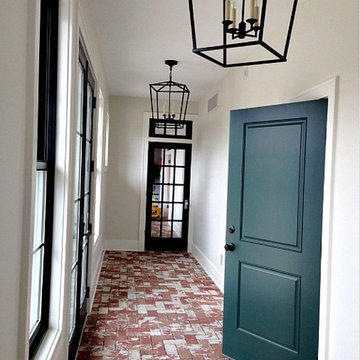
Mid-sized industrial foyer in Other with white walls, brick floors, a double front door and a black front door.
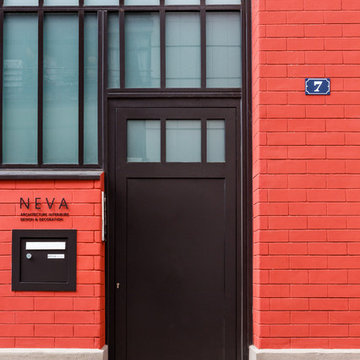
Bienvenue dans les locaux de l'agence d'architecture intérieure, design et décoration: NEVA !
Situés dans un garage aux allures de maison industrielle, la plaque ressort bien sur les briques rouges !
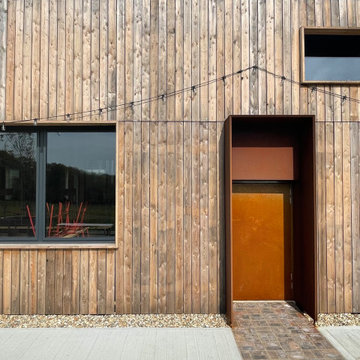
Set on an 140 acre organic mixed farm in the Sussex Weald, with a history of hop growing. The brief was to design a larger space for the production of the beer, the coldstore, production space and the community space to drink it, the Taproom. ABQ Studio designed a cluster of farm buildings to site well into the rolling landscape.
In August 2020 planning permission was granted and worked was started on site in September. The project was completed March 2022.
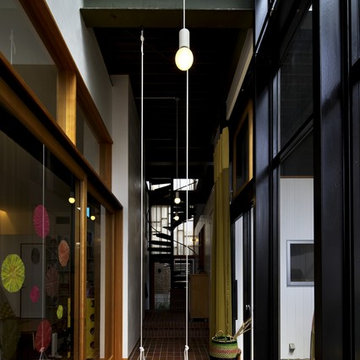
This is an example of a mid-sized industrial entry hall in Nagoya with white walls, brick floors, a sliding front door, a glass front door and red floor.
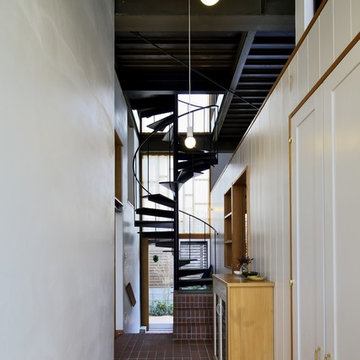
Design ideas for a small industrial entry hall in Nagoya with white walls, brick floors and red floor.
Industrial Entryway Design Ideas with Brick Floors
1