Industrial Entryway Design Ideas with Timber
Refine by:
Budget
Sort by:Popular Today
1 - 7 of 7 photos
Item 1 of 3
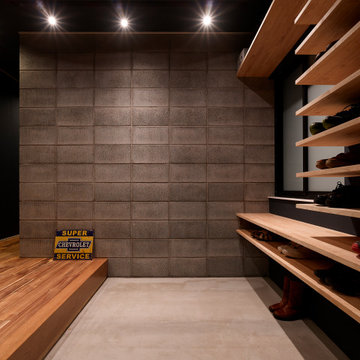
Inspiration for an industrial entryway in Tokyo with black walls, concrete floors, a single front door, a black front door, grey floor and timber.
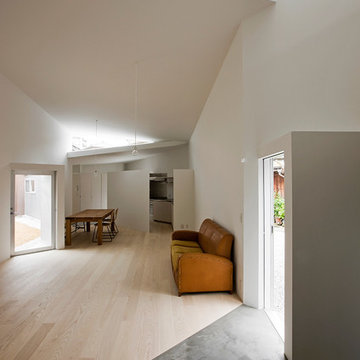
Photo : Sergio Pirrone
Mid-sized industrial entry hall in Osaka with white walls, light hardwood floors, a single front door, a metal front door, timber and planked wall panelling.
Mid-sized industrial entry hall in Osaka with white walls, light hardwood floors, a single front door, a metal front door, timber and planked wall panelling.
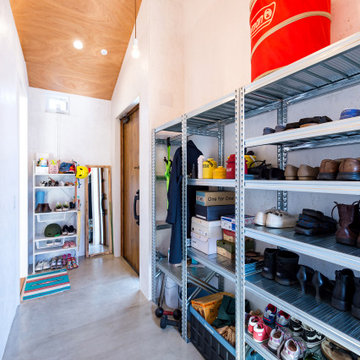
This is an example of an industrial entry hall in Other with brown walls, concrete floors, a single front door, a dark wood front door, grey floor and timber.
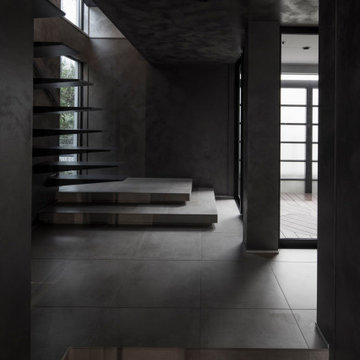
This is an example of a mid-sized industrial entry hall in Tokyo with metallic walls, ceramic floors, a single front door, a metal front door, grey floor, timber and planked wall panelling.
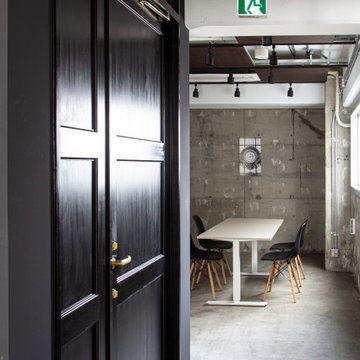
装飾的なはずの框扉を一見そっけないくらい、ザクっとデザインしました。ブラックの塗装と金色の取手・鍵穴との対比が、クラシック感をよりましてくれます。黒と金は相性のよい色です。
荒々しい、ビンテージなコンクリート空間にこの扉がある処が、なんとも。。。乙な感じです。
Design ideas for a mid-sized industrial foyer in Other with grey walls, concrete floors, a single front door, a black front door, grey floor and timber.
Design ideas for a mid-sized industrial foyer in Other with grey walls, concrete floors, a single front door, a black front door, grey floor and timber.
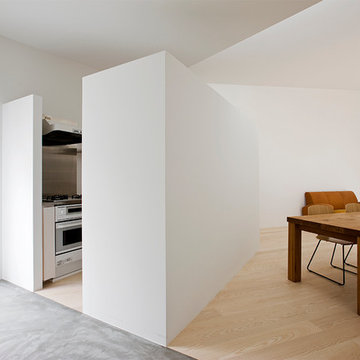
Photo : Sergio Pirrone
Design ideas for a mid-sized industrial entry hall in Osaka with white walls, light hardwood floors, a single front door, a metal front door, timber and planked wall panelling.
Design ideas for a mid-sized industrial entry hall in Osaka with white walls, light hardwood floors, a single front door, a metal front door, timber and planked wall panelling.
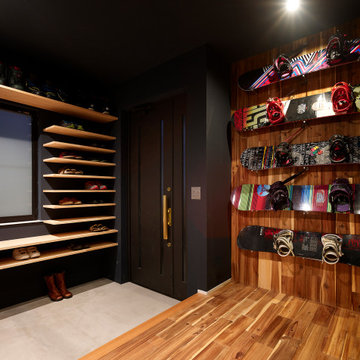
Industrial entryway in Tokyo with black walls, concrete floors, a single front door, a black front door, grey floor, timber and planked wall panelling.
Industrial Entryway Design Ideas with Timber
1