Transitional Entryway Design Ideas with Timber
Refine by:
Budget
Sort by:Popular Today
1 - 20 of 36 photos
Item 1 of 3
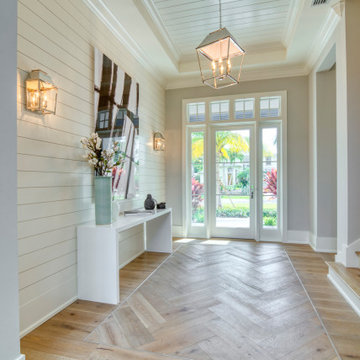
Design ideas for a transitional foyer in Miami with beige walls, medium hardwood floors, a single front door, a glass front door, brown floor, timber, recessed and planked wall panelling.
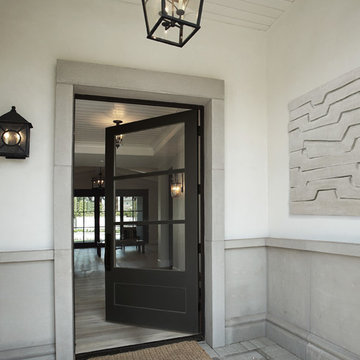
Large transitional vestibule in Phoenix with a single front door, a black front door, yellow walls, concrete floors, grey floor, timber and panelled walls.
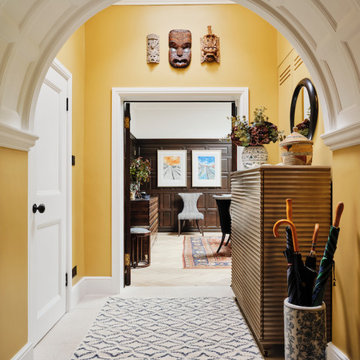
The entrance hallway in our Blackheath restoration project was painted in warn, sunny yellow which contrasts with the darker wood panelling in the dining room & the pale panelled ceiling
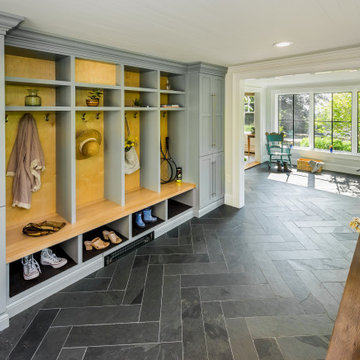
Everything in the right place. A light and sun-filled space with customized storage for a busy family. Photography by Aaron Usher III. Styling by Liz Pinto.
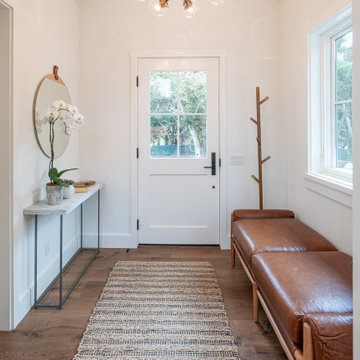
This is a light rustic European White Oak hardwood floor.
Mid-sized transitional entry hall in Santa Barbara with white walls, medium hardwood floors, brown floor, timber, a single front door and a white front door.
Mid-sized transitional entry hall in Santa Barbara with white walls, medium hardwood floors, brown floor, timber, a single front door and a white front door.

Inspiration for a transitional front door in Denver with white walls, light hardwood floors, a single front door, a gray front door and timber.

Photo of a transitional entryway in DC Metro with light hardwood floors, a single front door, a black front door, timber and decorative wall panelling.

Entryway with modern staircase and white oak wood stairs and ceiling details.
This is an example of a transitional entryway in Minneapolis with white walls, light hardwood floors, a single front door, a black front door, timber and brown floor.
This is an example of a transitional entryway in Minneapolis with white walls, light hardwood floors, a single front door, a black front door, timber and brown floor.
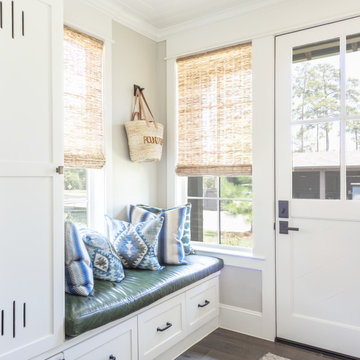
Bathed in natural light streaming through the windows, this entryway has a refreshing sense of brightness. Functional cabinetry provides plenty of storage space, making it easy to get out the door quickly! The leather bench seat adorned with Southwestern pillows adds a touch of character and warmth to the space.
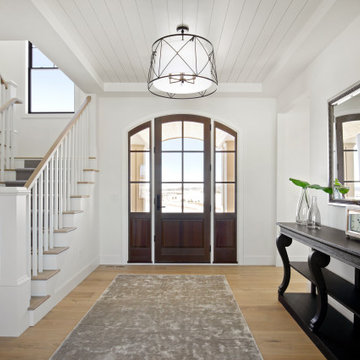
Photo of a transitional foyer in Minneapolis with white walls, light hardwood floors, a dark wood front door and timber.
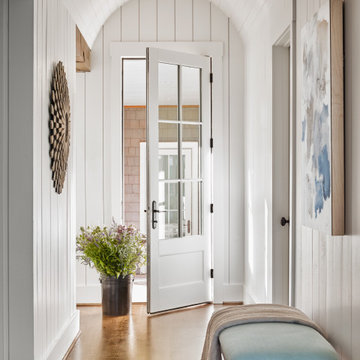
Inspiration for a transitional entry hall in Atlanta with white walls, medium hardwood floors, a single front door, a white front door, brown floor, timber, vaulted and planked wall panelling.
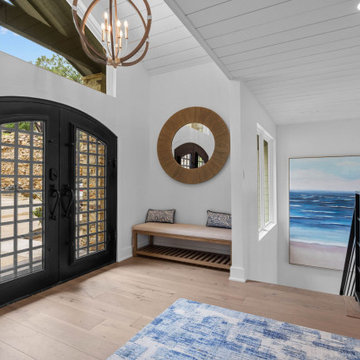
Dive into the realm of serene tranquility with us. Together, we will construct your idyllic lakeside retreat, addressing every minute detail from ambiance to furnishings.
With an admirable knack for merging modern chic with rustic charm, Susan Semmelmann is dedicated to delivering impressive designs that resonate with her clients' desires. Our bespoke textiles, window treatments, and furniture are thoughtfully crafted in our Fort Worth Fabric Studio; a thriving, locally-owned enterprise led by a woman who cherishes Texas' distinctive spirit.
Our vision envelops each room – drawing upon a lakeside-inspired aesthetic, we've envisioned an expansive, light-filled master bedroom that provides abundant wardrobe space; coupled with an astounding view of serene waters under pastel-dappled skies. For your quintessential living room, we've selected earthy, leaf-patterned fabrics to upholster your cozy sofas, echoing the lake's peaceful aura right inside your home.
Finally, to design your dream kitchen; we've aimed to merge lake house charm with up-to-the-minute sophistication. Along a single pathway; we've juxtaposed slate-gray cabinets and stone countertops with a seamlessly integrated sink, dishwasher, and double-door oven. With the generous countertop space at your disposal to create your dream kitchen; we will add a uniquely personal decorative touch that is sure to captivate your guests. For the most refreshing perspective on lakeside home design; trust Susan Semmelmann and her 25 years of Interior Design experience to make your visions a reality.
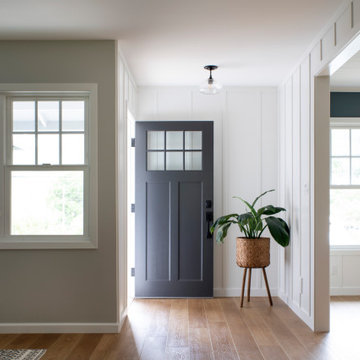
Inspiration for a large transitional front door in Hawaii with white walls, medium hardwood floors, a single front door, a blue front door, brown floor, timber and decorative wall panelling.
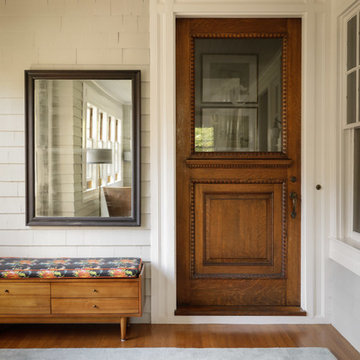
The transitional entryway to this custom Maine home reminds one of traditional homes.
Trent Bell Photography
Photo of a transitional front door in Portland Maine with white walls, dark hardwood floors, a single front door, a dark wood front door, beige floor, timber and wood walls.
Photo of a transitional front door in Portland Maine with white walls, dark hardwood floors, a single front door, a dark wood front door, beige floor, timber and wood walls.
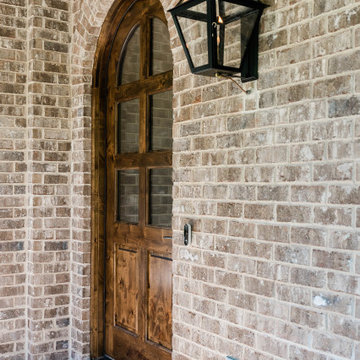
Design ideas for a large transitional front door in Other with brick floors, a single front door, a medium wood front door, brown floor, timber and brick walls.
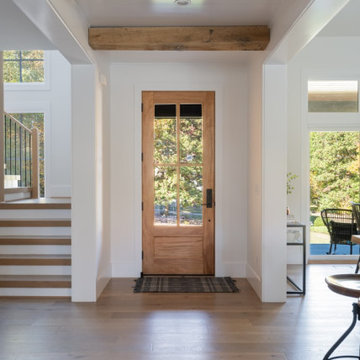
This is an example of a small transitional front door in Other with white walls, light hardwood floors, a single front door, a light wood front door, beige floor and timber.
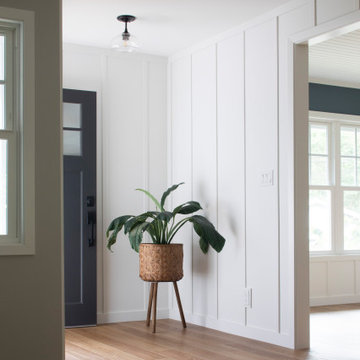
Inspiration for a large transitional front door in Hawaii with white walls, medium hardwood floors, a single front door, a blue front door, brown floor, timber and decorative wall panelling.
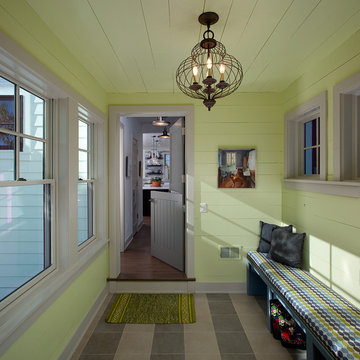
Photo of a transitional mudroom in Grand Rapids with green walls, a dutch front door, a gray front door, multi-coloured floor, timber and planked wall panelling.
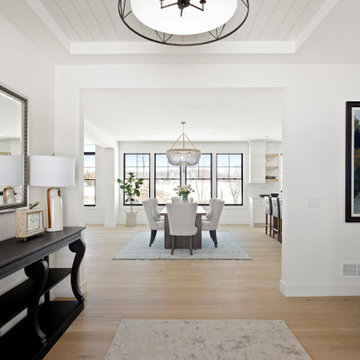
Transitional foyer in Minneapolis with white walls, light hardwood floors, a dark wood front door and timber.
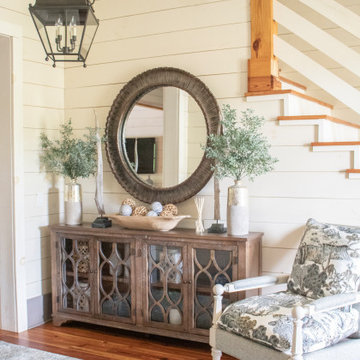
Photo of a mid-sized transitional foyer in Atlanta with dark hardwood floors, timber and planked wall panelling.
Transitional Entryway Design Ideas with Timber
1