Industrial Family Room Design Photos
Refine by:
Budget
Sort by:Popular Today
1 - 20 of 560 photos
Item 1 of 3

The mezzanine level contains the Rumpus/Kids area and home office. At 10m x 3.5m there's plenty of space for everybody.
This is an example of an expansive industrial family room in Sydney with white walls, laminate floors, grey floor, exposed beam and planked wall panelling.
This is an example of an expansive industrial family room in Sydney with white walls, laminate floors, grey floor, exposed beam and planked wall panelling.
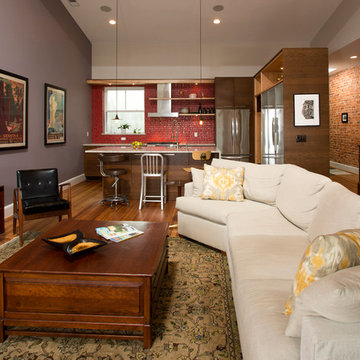
Greg Hadley
Inspiration for a large industrial open concept family room in DC Metro with grey walls, dark hardwood floors, a freestanding tv and no fireplace.
Inspiration for a large industrial open concept family room in DC Metro with grey walls, dark hardwood floors, a freestanding tv and no fireplace.
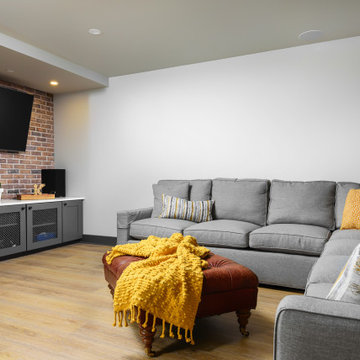
This 1600+ square foot basement was a diamond in the rough. We were tasked with keeping farmhouse elements in the design plan while implementing industrial elements. The client requested the space include a gym, ample seating and viewing area for movies, a full bar , banquette seating as well as area for their gaming tables - shuffleboard, pool table and ping pong. By shifting two support columns we were able to bury one in the powder room wall and implement two in the custom design of the bar. Custom finishes are provided throughout the space to complete this entertainers dream.
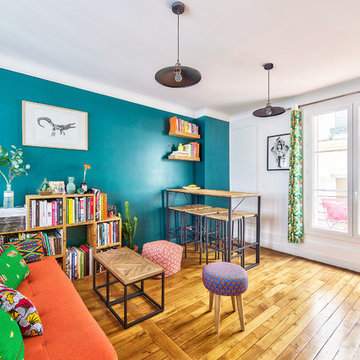
Un superbe salon/salle à manger aux teintes exotiques et chaudes ! Un bleu-vert très franc pour ce mur, une couleur peu commune. Le canapé orange, là encore très original, est paré et entouré de mobilier en tissu wax aux motifs hypnotisant. Le tout répond à un coin dînatoire en partie haute pour 6 personnes. Le tout en bois et métal, assorti aux suspensions et à la verrière, pour rajouter un look industriel à l'ensemble. Un vrai mélange de styles !!
https://www.nevainteriordesign.com
http://www.cotemaison.fr/loft-appartement/diaporama/appartement-paris-9-avant-apres-d-un-33-m2-pour-un-couple_30796.html
https://www.houzz.fr/ideabooks/114511574/list/visite-privee-exotic-attitude-pour-un-33-m%C2%B2-parisien
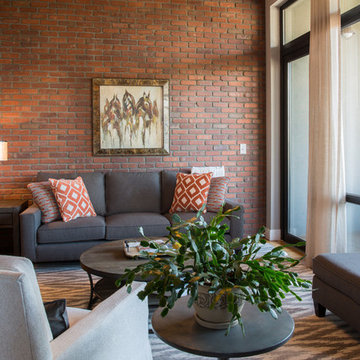
We had so much fun updating this Old Town loft! We painted the shaker cabinets white and the island charcoal, added white quartz countertops, white subway tile and updated plumbing fixtures. Industrial lighting by Kichler, counter stools by Gabby, sofa, swivel chair and ottoman by Bernhardt, and coffee table by Pottery Barn. Rug by Dash and Albert.
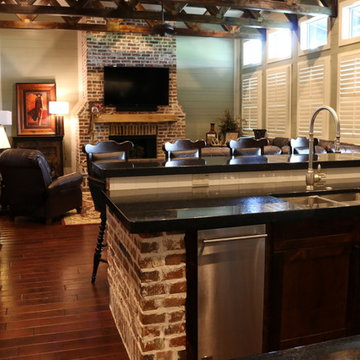
View of Great Room From Kitchen
Photo of a large industrial open concept family room in Houston with green walls, medium hardwood floors, a standard fireplace, a brick fireplace surround and a wall-mounted tv.
Photo of a large industrial open concept family room in Houston with green walls, medium hardwood floors, a standard fireplace, a brick fireplace surround and a wall-mounted tv.
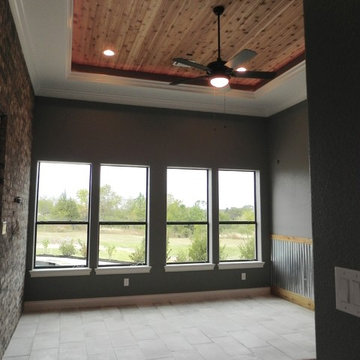
Mid-sized industrial enclosed family room in Houston with a game room, grey walls and ceramic floors.
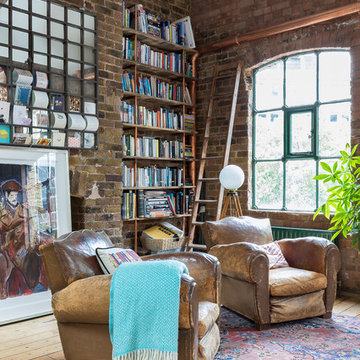
Large kitchen/living room open space
Shaker style kitchen with concrete worktop made onsite
Crafted tape, bookshelves and radiator with copper pipes
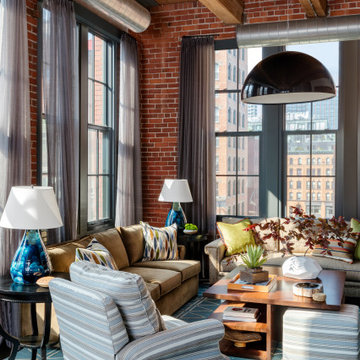
Our Cambridge interior design studio gave a warm and welcoming feel to this converted loft featuring exposed-brick walls and wood ceilings and beams. Comfortable yet stylish furniture, metal accents, printed wallpaper, and an array of colorful rugs add a sumptuous, masculine vibe.
---
Project designed by Boston interior design studio Dane Austin Design. They serve Boston, Cambridge, Hingham, Cohasset, Newton, Weston, Lexington, Concord, Dover, Andover, Gloucester, as well as surrounding areas.
For more about Dane Austin Design, see here: https://daneaustindesign.com/
To learn more about this project, see here:
https://daneaustindesign.com/luxury-loft
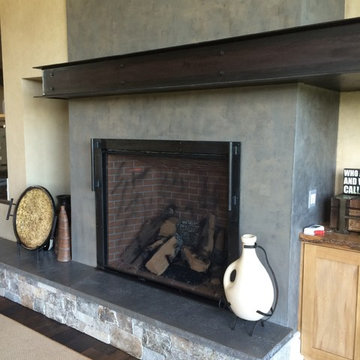
Custom steel fireplace mantle and steel fireplace surround.
Photo - Josiah Zukowski
Design ideas for a large industrial open concept family room in Portland with a library, a wall-mounted tv, grey walls, dark hardwood floors and a standard fireplace.
Design ideas for a large industrial open concept family room in Portland with a library, a wall-mounted tv, grey walls, dark hardwood floors and a standard fireplace.
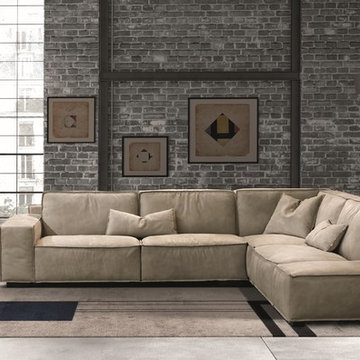
Sacai Leather Sectional offers incredible flexibility and is one of the most accommodating seating solutions on the market today. Manufactured in Italy by Gamma Arredamenti, Sacai Sectional does not only envelop with its plush seats but makes itself overtly convenient through its backrest lift mechanism that raises the back cushions effortlessly through air springs.
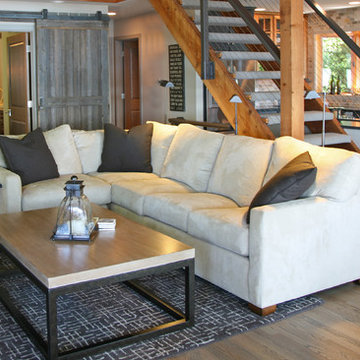
What a great lake house! The oak floors were stripped and stained in a grayed out tone that still reveals the beauty of the wood. Barn doors were installed over the new mudroom space that was borrowed from the previous walk in closet for the master bedroom~ I am not sure how a family functioned without this great drop zone. All is well in this great space.
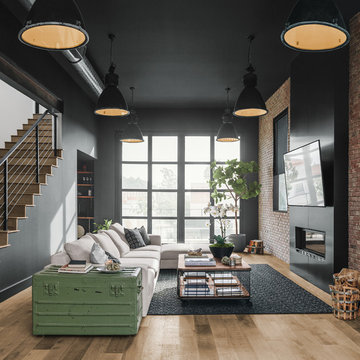
Inspiration for a large industrial open concept family room with black walls, a ribbon fireplace, a metal fireplace surround, a wall-mounted tv, medium hardwood floors and brown floor.
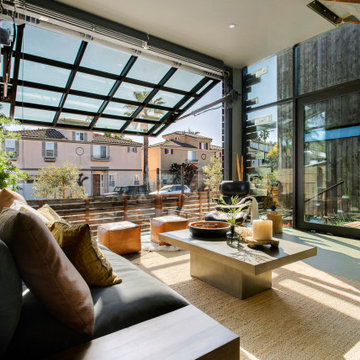
Photo of a large industrial family room in Los Angeles with grey walls and grey floor.
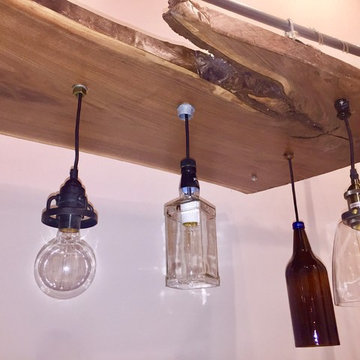
At Edenton Designs, we offer Industrial Lighting solutions that are unique and artistic. We specialize in reclaimed and veneer wood chandeliers.
The furniture we craft is truly unique and one of a kind. If you are searching for custom furniture that has a special touch you definitely came to the right place. We combined Industrial Lighting and Rustic Industrial Lighting elements to create not just a chandelier, but a piece of art that we have people talking...
All woods are one of a kind due to the natural wood qualities and the stain color, finish. We professionally sand each piece with 3 levels of sand paper and finish with a 3 coats of High Performance Polyurethane. Its high content polyurethane is extremely durable and makes it ideal for table tops, furniture, lighting and cabinets.
Overview
Handmade item.
Materials: LIVE EDGE, WOOD SLABS, MAPLE WOOD.
10 x Pendant Lights.
Made to order.
Includes Hanging Chain.
Style: Industrial lighting, modern vintage lighting, modern industrial light fixture, industrial house lighting, modern rustic lighting, rustic industrial lighting, island pendant, industrial pendant lights.
Specs
Length: 76 Inches.
Width: 20 inches.
Thickness: 2 inch.
Finish: High Performance Polyurethane 3x Coat Finish.
Edison 60 watt bulbs.
Pendants: 10
Longest bulbs hangs 24" from base.
Bulbs: 10 x Edison.
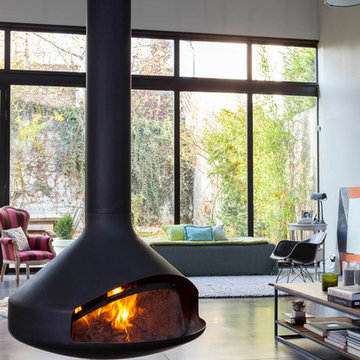
Photo of a large industrial open concept family room in Paris with white walls, concrete floors, a hanging fireplace, a metal fireplace surround and grey floor.
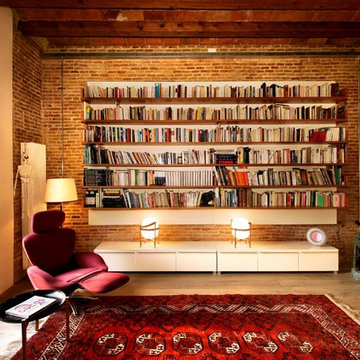
Juli Capella-Natalia Tubella
This is an example of a mid-sized industrial open concept family room in Barcelona with medium hardwood floors, a library, brown walls and no fireplace.
This is an example of a mid-sized industrial open concept family room in Barcelona with medium hardwood floors, a library, brown walls and no fireplace.
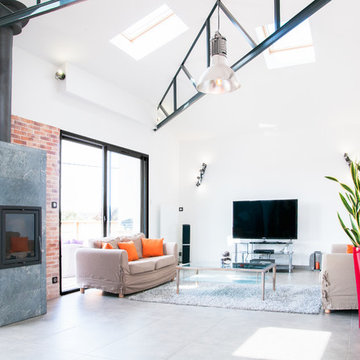
© A.Tatin Photographe
Large industrial open concept family room in Nantes with white walls, ceramic floors and a freestanding tv.
Large industrial open concept family room in Nantes with white walls, ceramic floors and a freestanding tv.
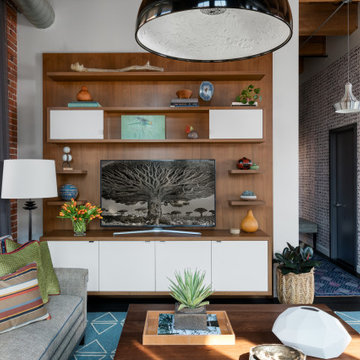
Our Cambridge interior design studio gave a warm and welcoming feel to this converted loft featuring exposed-brick walls and wood ceilings and beams. Comfortable yet stylish furniture, metal accents, printed wallpaper, and an array of colorful rugs add a sumptuous, masculine vibe.
---
Project designed by Boston interior design studio Dane Austin Design. They serve Boston, Cambridge, Hingham, Cohasset, Newton, Weston, Lexington, Concord, Dover, Andover, Gloucester, as well as surrounding areas.
For more about Dane Austin Design, see here: https://daneaustindesign.com/
To learn more about this project, see here:
https://daneaustindesign.com/luxury-loft
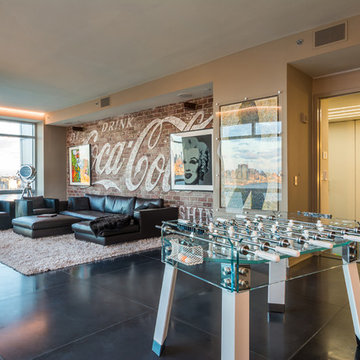
full view of this renovation.
photo by Gerard Garcia
Design ideas for a mid-sized industrial open concept family room in New York with a game room, ceramic floors, a ribbon fireplace, a wall-mounted tv, beige walls and black floor.
Design ideas for a mid-sized industrial open concept family room in New York with a game room, ceramic floors, a ribbon fireplace, a wall-mounted tv, beige walls and black floor.
Industrial Family Room Design Photos
1