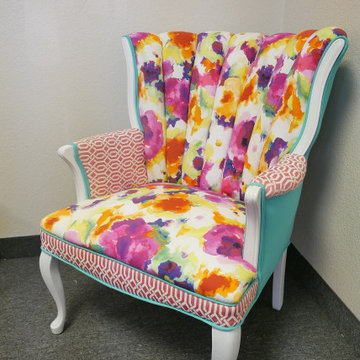Shabby-Chic Style Family Room Design Photos
Refine by:
Budget
Sort by:Popular Today
1 - 20 of 118 photos
Item 1 of 3
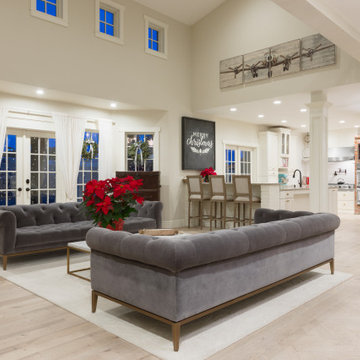
People ask us all the time to make their wood floors look like they're something else. In this case, please turn my red oak floors into something shabby chic that looks more like white oak. And so we did!
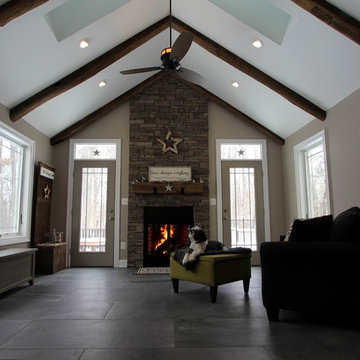
Design ideas for a mid-sized traditional open concept family room in DC Metro with grey walls, porcelain floors, a standard fireplace, a stone fireplace surround and no tv.
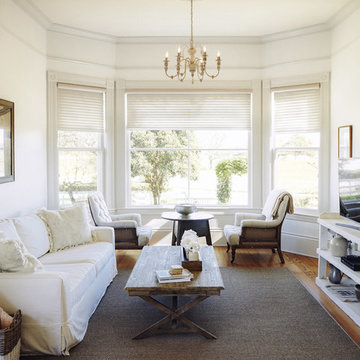
Photo of a mid-sized traditional enclosed family room in Santa Barbara with white walls, medium hardwood floors, no fireplace, a freestanding tv and brown floor.
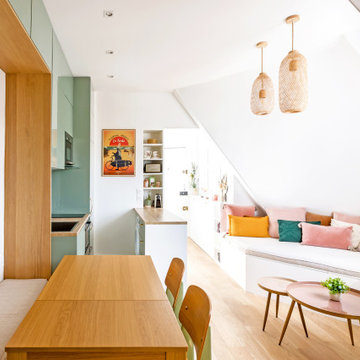
Dans l'autre sens, côté chambre, on voit au loin l'entrée, et derrière la cuisine se situe la salle d'eau.
Cette pièce de vie comprend 3 espaces distincts: cuisine, salon et salle à manger.
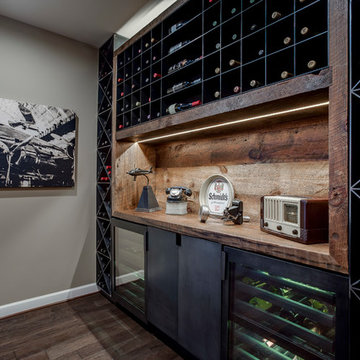
Design ideas for a large traditional open concept family room in Baltimore with a home bar, beige walls, dark hardwood floors, no fireplace and brown floor.
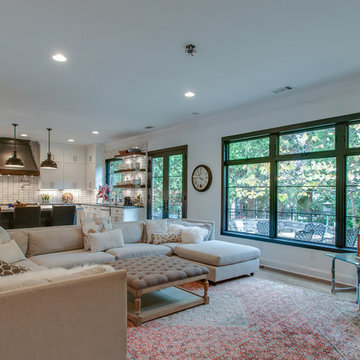
Close up.
Photo of a large traditional open concept family room in Nashville with white walls, medium hardwood floors, a wall-mounted tv, brown floor, a standard fireplace and a tile fireplace surround.
Photo of a large traditional open concept family room in Nashville with white walls, medium hardwood floors, a wall-mounted tv, brown floor, a standard fireplace and a tile fireplace surround.
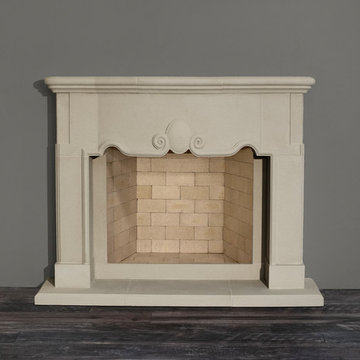
This finely proportioned 17th Century mantel, with an ornately carved overmantel, features distinctive, supple curving lines and a delicate shell carving at its center. It truly captures the essence of the Isabella.
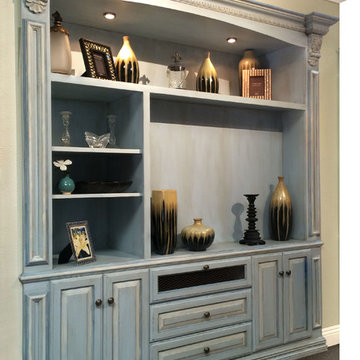
Beautiful eye-catching custom built-in entertainment center is embellished with decorative corbels and moldings and is finished is a gorgeous shabby chic multiple blue tone custom finish.
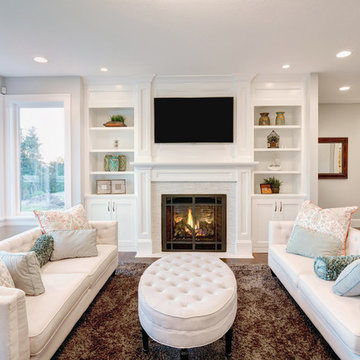
Photo of a mid-sized traditional open concept family room in DC Metro with grey walls, a standard fireplace, a wall-mounted tv, medium hardwood floors, a tile fireplace surround and brown floor.
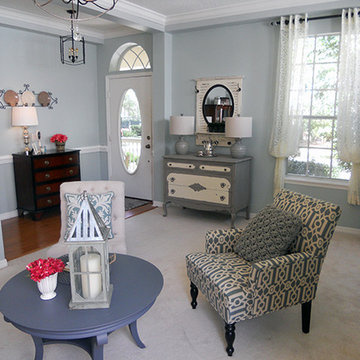
Photo by Angelo Cane
Inspiration for a large traditional open concept family room in Orlando with blue walls, carpet, no fireplace and no tv.
Inspiration for a large traditional open concept family room in Orlando with blue walls, carpet, no fireplace and no tv.
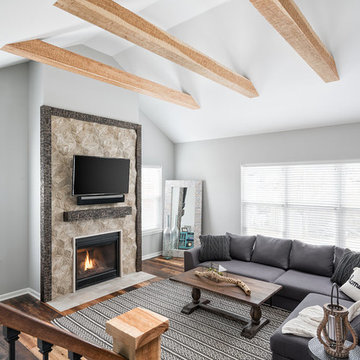
Fireplace surround product is by RealStone Systems from their Hive collection in Driftwood color. Hive tiles are a composite of resin and recycled marble and travertine stone, recreating the look of wood and natural stone.
The tile is framed in rustic hand chiseled wood to compliment the ceiling beams but is stained in a darker finish for contrast.
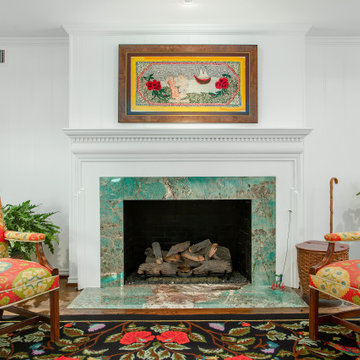
This 1960's home needed a little love to bring it into the new century while retaining the traditional charm of the house and entertaining the maximalist taste of the homeowners. Mixing bold colors and fun patterns were not only welcome but a requirement, so this home got a fun makeover in almost every room!
This family room fireplace dons the same material as the den bathroom counters: Amazonite 3cm purchased from The Stone Collection in Dallas, Texas.
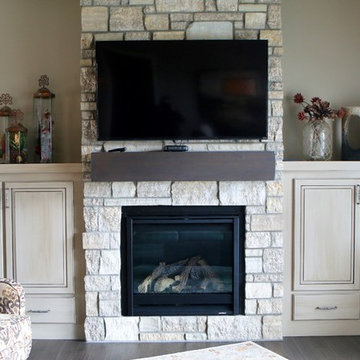
Face Frame Full Overlay, Birch, Dovetail Drawer Boxes, Brown Glaze, Pure White SW #7005, Fireplace Mantel, Cappuccino Stain
Design ideas for a mid-sized traditional open concept family room in Other with beige walls, dark hardwood floors, a standard fireplace, a stone fireplace surround, a wall-mounted tv and brown floor.
Design ideas for a mid-sized traditional open concept family room in Other with beige walls, dark hardwood floors, a standard fireplace, a stone fireplace surround, a wall-mounted tv and brown floor.
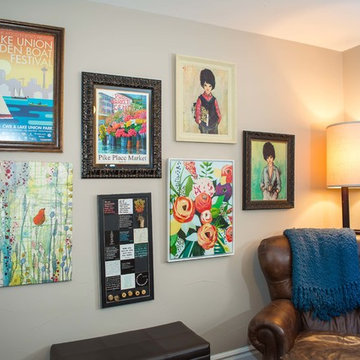
Photo of a mid-sized traditional enclosed family room in Denver with beige walls, carpet, no fireplace, no tv and beige floor.
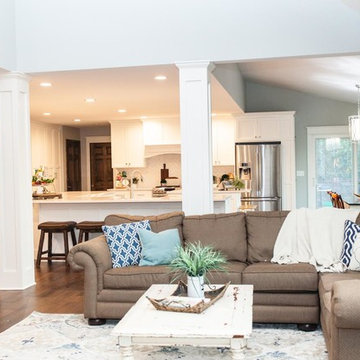
Mid-sized traditional open concept family room in Other with grey walls, dark hardwood floors, a standard fireplace, a stone fireplace surround, a wall-mounted tv and brown floor.
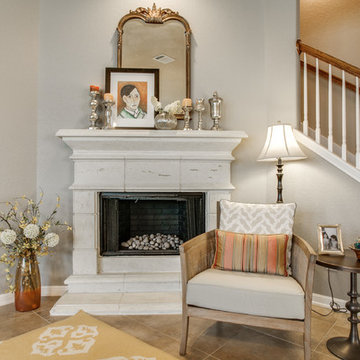
Shoot 2 Sell, Brian
How to go from a blank canvas to a Coastal Modern family room that is live-ably elegant for all to enjoy.
Photo of a large traditional open concept family room in Houston with grey walls, ceramic floors, a corner fireplace and a plaster fireplace surround.
Photo of a large traditional open concept family room in Houston with grey walls, ceramic floors, a corner fireplace and a plaster fireplace surround.
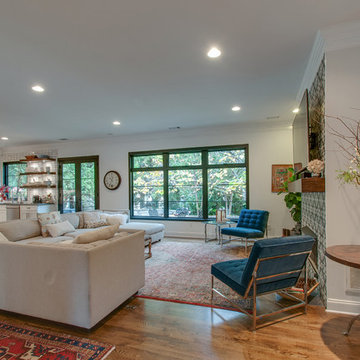
USI was able to create an open and airy space by creating a new configuration and style of windows & doors, changing the wall & trim paint to white and by adding light fixtures... the result? Gorgeous!
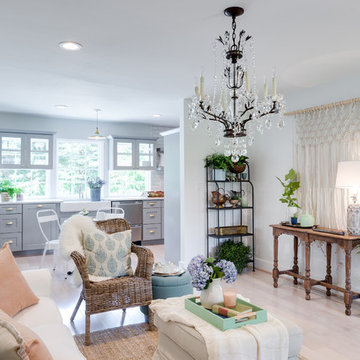
Inspiration for a mid-sized traditional open concept family room in Houston with white walls, light hardwood floors, no fireplace, no tv and grey floor.
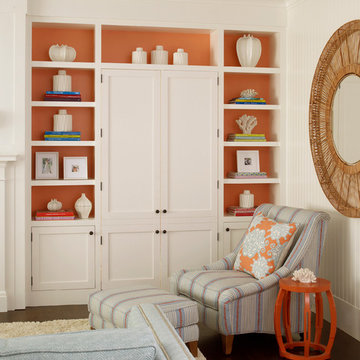
Tria Giovan
Large traditional open concept family room in New York with white walls and dark hardwood floors.
Large traditional open concept family room in New York with white walls and dark hardwood floors.
Shabby-Chic Style Family Room Design Photos
1
