Industrial Family Room Design Photos with a Built-in Media Wall
Refine by:
Budget
Sort by:Popular Today
1 - 20 of 93 photos
Item 1 of 3
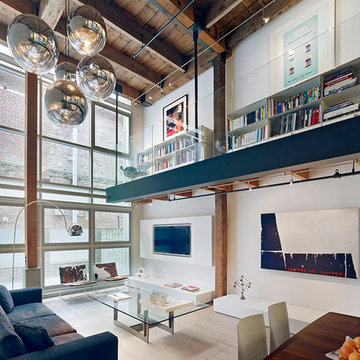
Bruce Damonte
Mid-sized industrial loft-style family room in San Francisco with white walls, light hardwood floors, a built-in media wall and a library.
Mid-sized industrial loft-style family room in San Francisco with white walls, light hardwood floors, a built-in media wall and a library.
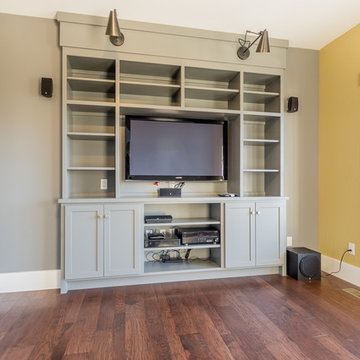
Custom made and painted entertainment cabinet fits perfectly within this space.
Buras Photography
#entertainment #space #fit #cabinets #paint #custommade #painted
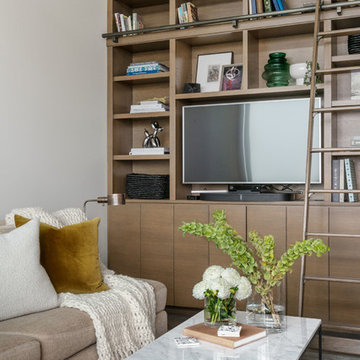
Functional bonus room with built in casework to house the television and custom sectional.
Photography: Kort Havens
Inspiration for a mid-sized industrial family room in Seattle with a built-in media wall, a library, white walls and no fireplace.
Inspiration for a mid-sized industrial family room in Seattle with a built-in media wall, a library, white walls and no fireplace.
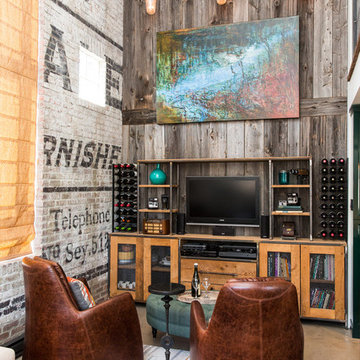
Beyond Beige Interior Design | www.beyondbeige.com | Ph: 604-876-3800 | Photography By Bemoved Media | Furniture Purchased From The Living Lab Furniture Co.Photography By Bemoved Media
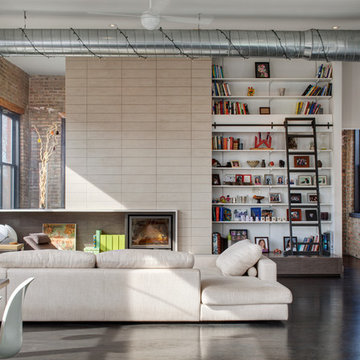
Darris Harris
This is an example of a large industrial open concept family room in Chicago with white walls, a library, concrete floors, no fireplace, a built-in media wall and grey floor.
This is an example of a large industrial open concept family room in Chicago with white walls, a library, concrete floors, no fireplace, a built-in media wall and grey floor.
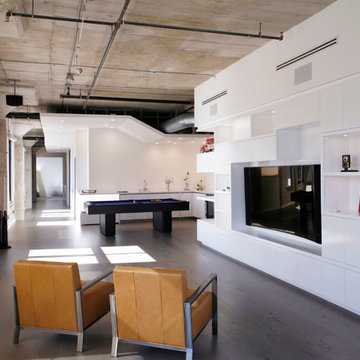
Edward Duarte, duartephoto.com
Design ideas for an industrial open concept family room in Los Angeles with dark hardwood floors, a built-in media wall and white walls.
Design ideas for an industrial open concept family room in Los Angeles with dark hardwood floors, a built-in media wall and white walls.
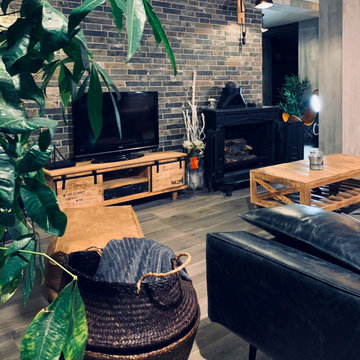
Photo of a mid-sized industrial open concept family room in Rome with multi-coloured walls, porcelain floors, a wood stove, a built-in media wall and grey floor.
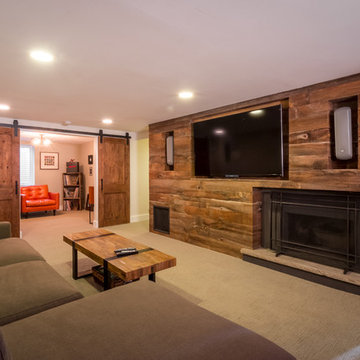
Sid Levin Revolution Design Build
Design ideas for a mid-sized industrial enclosed family room in Minneapolis with beige walls, carpet, a standard fireplace, a wood fireplace surround and a built-in media wall.
Design ideas for a mid-sized industrial enclosed family room in Minneapolis with beige walls, carpet, a standard fireplace, a wood fireplace surround and a built-in media wall.
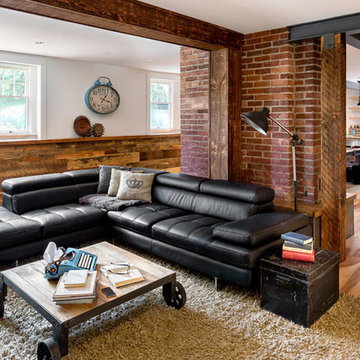
General Contracting by Maximilian Huxley Construction
Photography by Tony Colangelo
This is an example of an industrial open concept family room in Vancouver with a game room, white walls, medium hardwood floors, no fireplace and a built-in media wall.
This is an example of an industrial open concept family room in Vancouver with a game room, white walls, medium hardwood floors, no fireplace and a built-in media wall.
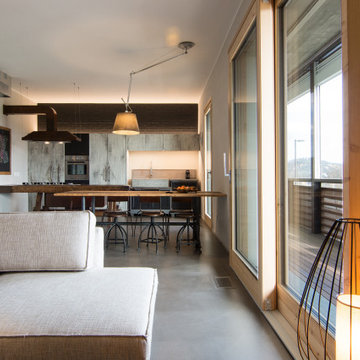
Divano angolare rivestito in stoffa grigia recuperato dalla vecchia abitazione. Il cassettone recuperato per la seconda volta dalla vecchia abitazione non è stato verniciato per modificarne il colore bensì bruciato in modo da carbonizzarne lo strato superficiale e poi protetto con cere. Illuminazione diretta ed indiretta studiata nei minimi dettagli per mettere in risalto la parete in mattoni faccia a vista dipinti di nero opaco. A terra un pavimento continuo in cemento autolivellante.
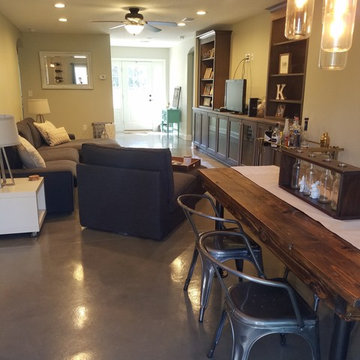
Open dining and family room with stained concrete floors & custom built-in, dark wood cabinets
Small industrial open concept family room in Jacksonville with grey walls, concrete floors, a built-in media wall and grey floor.
Small industrial open concept family room in Jacksonville with grey walls, concrete floors, a built-in media wall and grey floor.
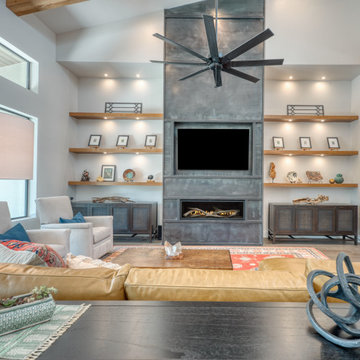
Design ideas for a large industrial open concept family room in Austin with grey walls, light hardwood floors, a ribbon fireplace, a metal fireplace surround, a built-in media wall and brown floor.
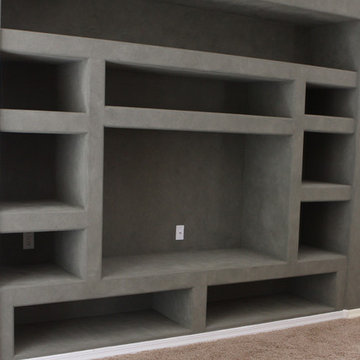
Custom designed media wall. #twdaz #mediawall #entertainmentcenter
Inspiration for a large industrial open concept family room in Phoenix with grey walls, carpet and a built-in media wall.
Inspiration for a large industrial open concept family room in Phoenix with grey walls, carpet and a built-in media wall.
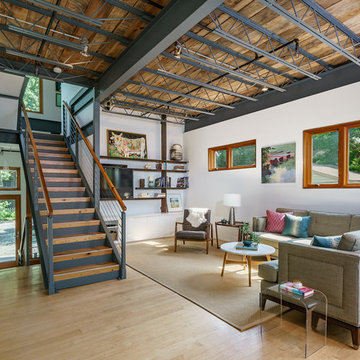
Mid-sized industrial open concept family room in DC Metro with white walls, light hardwood floors, a built-in media wall, beige floor and no fireplace.
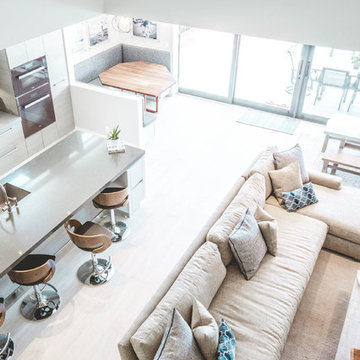
This is an example of an industrial family room in Other with a built-in media wall.
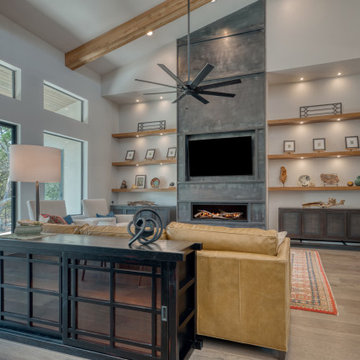
Design ideas for a large industrial open concept family room in Austin with grey walls, light hardwood floors, a ribbon fireplace, a metal fireplace surround, a built-in media wall and brown floor.
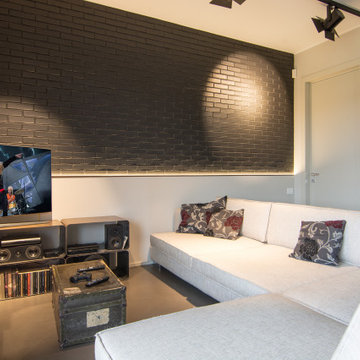
Il cassettone recuperato per la seconda volta dalla vecchia abitazione non è stato verniciato per modificarne il colore bensì bruciato in modo da carbonizzarne lo strato superficiale e poi protetto con cere. Illuminazione diretta ed indiretta studiata nei minimi dettagli per mettere in risalto la parete in mattoni faccia a vista dipinti di nero opaco. A terra un pavimento continuo in cemento autolivellante.
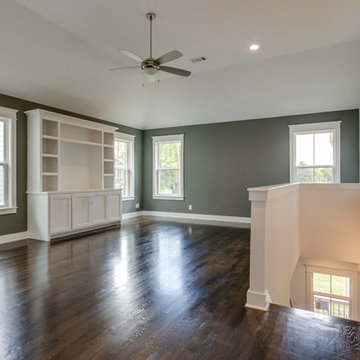
Showcase Photography
Mid-sized industrial enclosed family room in Nashville with grey walls, medium hardwood floors and a built-in media wall.
Mid-sized industrial enclosed family room in Nashville with grey walls, medium hardwood floors and a built-in media wall.
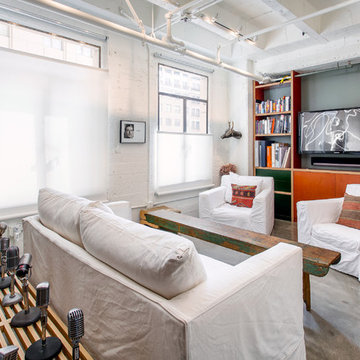
Industrial family room in Los Angeles with white walls, concrete floors and a built-in media wall.
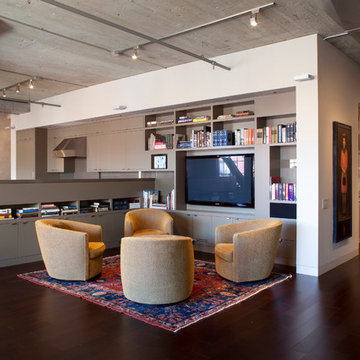
The main organizing principal is that the common spaces flow around a central core of demised function like a donut. These common spaces include the kitchen, eating, living, and dining areas, lounge, and media room.
Photographer: Paul Dyer
Industrial Family Room Design Photos with a Built-in Media Wall
1