Arts and Crafts Family Room Design Photos with a Built-in Media Wall
Refine by:
Budget
Sort by:Popular Today
1 - 20 of 583 photos
Item 1 of 3
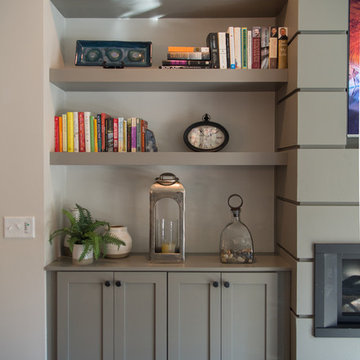
Courtney Cooper Johnson
Inspiration for a mid-sized arts and crafts enclosed family room in Atlanta with beige walls, dark hardwood floors, a ribbon fireplace, a metal fireplace surround and a built-in media wall.
Inspiration for a mid-sized arts and crafts enclosed family room in Atlanta with beige walls, dark hardwood floors, a ribbon fireplace, a metal fireplace surround and a built-in media wall.
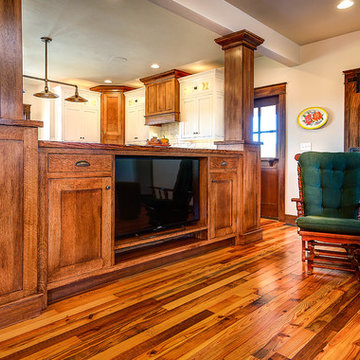
Inspiration for a small arts and crafts open concept family room in Other with a built-in media wall, white walls, medium hardwood floors and no fireplace.
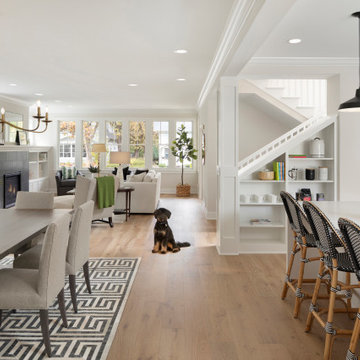
Kitchen, Dining, and Living room
Inspiration for a large arts and crafts open concept family room in Minneapolis with beige walls, light hardwood floors, a standard fireplace, a tile fireplace surround, a built-in media wall and beige floor.
Inspiration for a large arts and crafts open concept family room in Minneapolis with beige walls, light hardwood floors, a standard fireplace, a tile fireplace surround, a built-in media wall and beige floor.
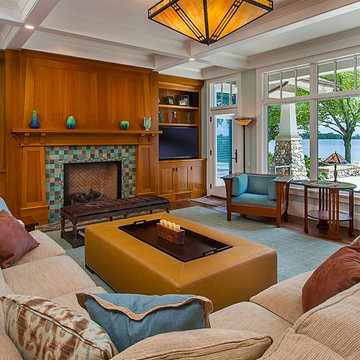
Inspired by the surrounding landscape, the Craftsman/Prairie style is one of the few truly American architectural styles. It was developed around the turn of the century by a group of Midwestern architects and continues to be among the most comfortable of all American-designed architecture more than a century later, one of the main reasons it continues to attract architects and homeowners today. Oxbridge builds on that solid reputation, drawing from Craftsman/Prairie and classic Farmhouse styles. Its handsome Shingle-clad exterior includes interesting pitched rooflines, alternating rows of cedar shake siding, stone accents in the foundation and chimney and distinctive decorative brackets. Repeating triple windows add interest to the exterior while keeping interior spaces open and bright. Inside, the floor plan is equally impressive. Columns on the porch and a custom entry door with sidelights and decorative glass leads into a spacious 2,900-square-foot main floor, including a 19 by 24-foot living room with a period-inspired built-ins and a natural fireplace. While inspired by the past, the home lives for the present, with open rooms and plenty of storage throughout. Also included is a 27-foot-wide family-style kitchen with a large island and eat-in dining and a nearby dining room with a beadboard ceiling that leads out onto a relaxing 240-square-foot screen porch that takes full advantage of the nearby outdoors and a private 16 by 20-foot master suite with a sloped ceiling and relaxing personal sitting area. The first floor also includes a large walk-in closet, a home management area and pantry to help you stay organized and a first-floor laundry area. Upstairs, another 1,500 square feet awaits, with a built-ins and a window seat at the top of the stairs that nod to the home’s historic inspiration. Opt for three family bedrooms or use one of the three as a yoga room; the upper level also includes attic access, which offers another 500 square feet, perfect for crafts or a playroom. More space awaits in the lower level, where another 1,500 square feet (and an additional 1,000) include a recreation/family room with nine-foot ceilings, a wine cellar and home office.
Photographer: Jeff Garland
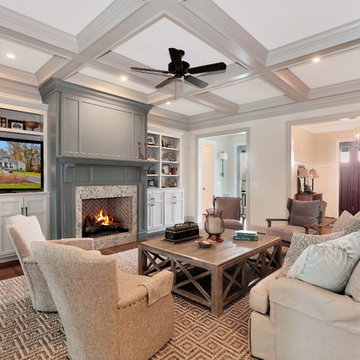
This family living room is right off the main entrance to the home. Intricate molding on the ceiling makes the space feel cozy and brings in character. A beautiful tiled fireplace pulls the room together and big comfy couches and chairs invite you in.
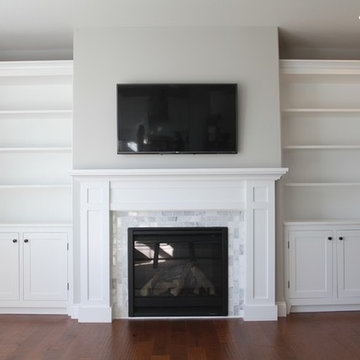
The Custom Built-ins started out with lots of research, and like many DIY project we looked to Pinterest and Houzz for inspiration. If you are interested in building a fireplace surround you can check out my blog by visiting - http://www.philipmillerfurniture.com/blog
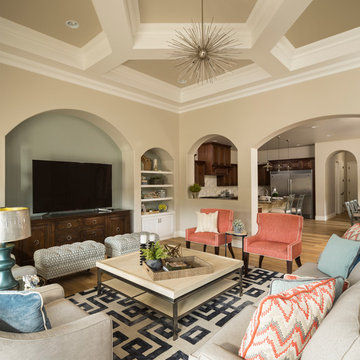
Inspiration for a mid-sized arts and crafts enclosed family room in Phoenix with beige walls, light hardwood floors and a built-in media wall.
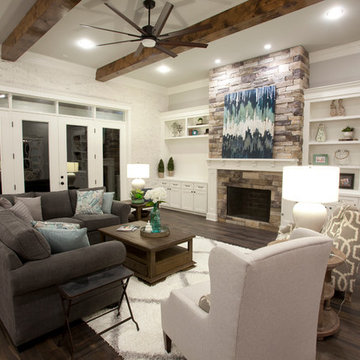
Large living room with stone fireplace, built-ins, hardwood floors, French doors leading out to patio
Photo of a large arts and crafts open concept family room in Austin with grey walls, medium hardwood floors, a standard fireplace, a stone fireplace surround and a built-in media wall.
Photo of a large arts and crafts open concept family room in Austin with grey walls, medium hardwood floors, a standard fireplace, a stone fireplace surround and a built-in media wall.
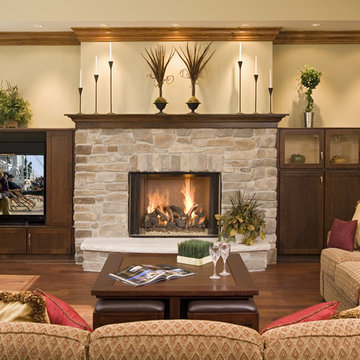
This Downers Grove home has a contemporary craftsman feel with many added "green" features.
Inspiration for a large arts and crafts open concept family room in Chicago with beige walls, medium hardwood floors, a standard fireplace, a stone fireplace surround and a built-in media wall.
Inspiration for a large arts and crafts open concept family room in Chicago with beige walls, medium hardwood floors, a standard fireplace, a stone fireplace surround and a built-in media wall.
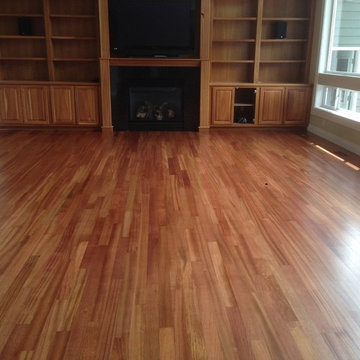
This is an example of a mid-sized arts and crafts family room in Other with beige walls, medium hardwood floors, a standard fireplace, a stone fireplace surround and a built-in media wall.
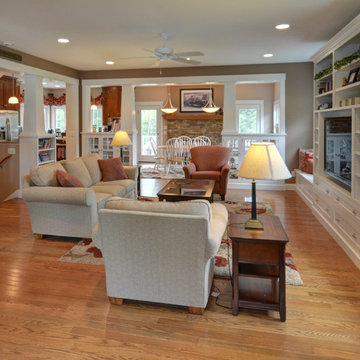
Photography by Jamee Parish Architects, LLC
Designed by Jamee Parish, AIA, NCARB while at RTA Studio
Mid-sized arts and crafts open concept family room in Columbus with medium hardwood floors, a standard fireplace, a stone fireplace surround, a built-in media wall and grey walls.
Mid-sized arts and crafts open concept family room in Columbus with medium hardwood floors, a standard fireplace, a stone fireplace surround, a built-in media wall and grey walls.
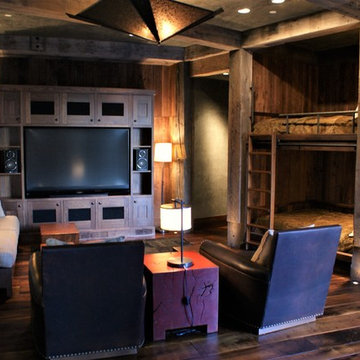
This is an example of a mid-sized arts and crafts open concept family room in Denver with grey walls, dark hardwood floors, no fireplace and a built-in media wall.
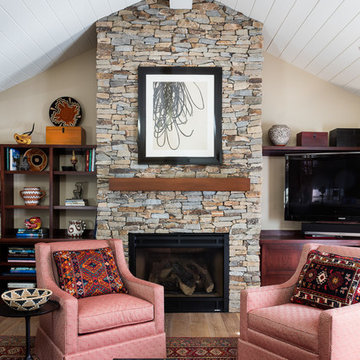
David Duncan Livingston
Design ideas for a mid-sized arts and crafts open concept family room in San Francisco with beige walls, light hardwood floors, a standard fireplace, a stone fireplace surround and a built-in media wall.
Design ideas for a mid-sized arts and crafts open concept family room in San Francisco with beige walls, light hardwood floors, a standard fireplace, a stone fireplace surround and a built-in media wall.
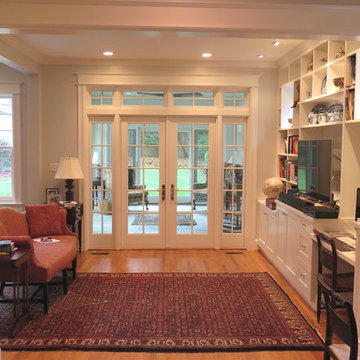
New Family room space as viewed from the breakfast room. This is the amalgamation of three existing spaces: a small vestibule, exterior recessed rear porch and the old TV room to the left. After demolishing walls and reconstructing others, formed this space with new windows, doors and custom cabinetry for the media center. French doors lead out to the Sunroom. Abundant natural light and views out into the garden. Recessed lighting with accent adjustable small floods illuminate the media center. Compact desk space for homework. Oak flooring installed to match the rest of the house.
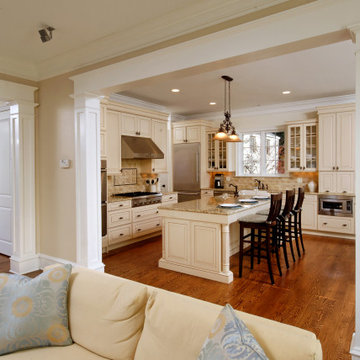
kitchen and bath remodelers, kitchen, remodeler, remodelers, renovation, kitchen and bath designers, cabinetry, custom home furnishing, countertops, cabinets, clean lines, , recessed lighting, stainless range, custom backsplash, glass backsplash, modern kitchen hardware, custom millwork,
general contractor, renovation, renovating., luxury, unique, carpentry, design build firms, custom construction, craftsman style
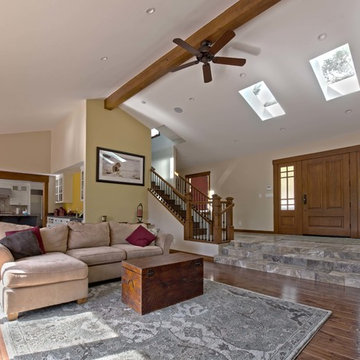
This beautiful Coastal Craftsman style remodeled home was built featuring high ceilings, knotty alder stained custom cabinet craftsmanship, granite counter tops, stone and wood floor coverings and modern finishes
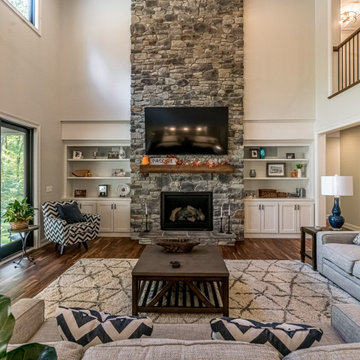
2 story family room
This is an example of a large arts and crafts open concept family room in Other with a game room, grey walls, medium hardwood floors, a standard fireplace, a stone fireplace surround, a built-in media wall, brown floor and exposed beam.
This is an example of a large arts and crafts open concept family room in Other with a game room, grey walls, medium hardwood floors, a standard fireplace, a stone fireplace surround, a built-in media wall, brown floor and exposed beam.
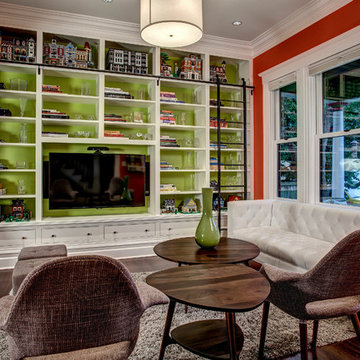
John Wilbanks Photography
Inspiration for an arts and crafts family room in Seattle with green walls, dark hardwood floors, a built-in media wall and no fireplace.
Inspiration for an arts and crafts family room in Seattle with green walls, dark hardwood floors, a built-in media wall and no fireplace.
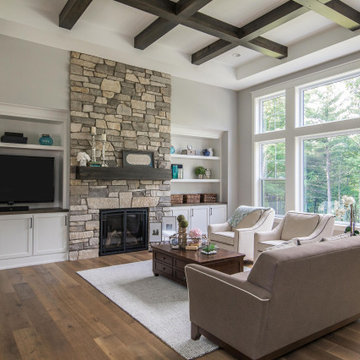
Uniquely situated on a double lot high above the river, this home stands proudly amongst the wooded backdrop. The homeowner's decision for the two-toned siding with dark stained cedar beams fits well with the natural setting. Tour this 2,000 sq ft open plan home with unique spaces above the garage and in the daylight basement.
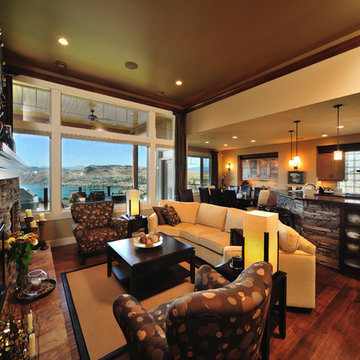
This is an example of a mid-sized arts and crafts open concept family room in Vancouver with beige walls, medium hardwood floors, a standard fireplace, a stone fireplace surround and a built-in media wall.
Arts and Crafts Family Room Design Photos with a Built-in Media Wall
1