Industrial Family Room Design Photos with Exposed Beam
Refine by:
Budget
Sort by:Popular Today
1 - 20 of 65 photos
Item 1 of 3

The mezzanine level contains the Rumpus/Kids area and home office. At 10m x 3.5m there's plenty of space for everybody.
This is an example of an expansive industrial family room in Sydney with white walls, laminate floors, grey floor, exposed beam and planked wall panelling.
This is an example of an expansive industrial family room in Sydney with white walls, laminate floors, grey floor, exposed beam and planked wall panelling.

Mid-sized industrial loft-style family room in Other with white walls, medium hardwood floors, a standard fireplace, a concrete fireplace surround, brown floor, exposed beam and brick walls.
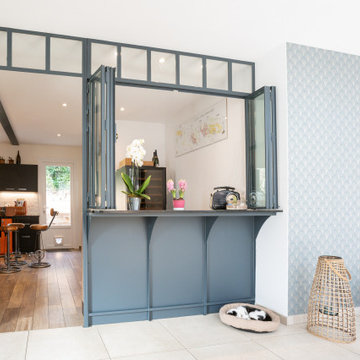
Dessin et réalisation d'une Verrière en accordéon
Inspiration for a large industrial open concept family room in Paris with ceramic floors, beige floor, a home bar, blue walls, a wood stove, no tv and exposed beam.
Inspiration for a large industrial open concept family room in Paris with ceramic floors, beige floor, a home bar, blue walls, a wood stove, no tv and exposed beam.
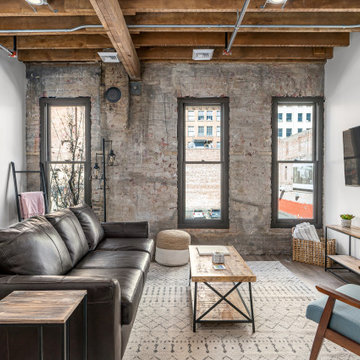
Design ideas for a mid-sized industrial family room in Other with no fireplace, a wall-mounted tv, brown floor, brick walls, white walls and exposed beam.

Inspiration for a large industrial open concept family room in Other with a home bar, vinyl floors, no fireplace, a wall-mounted tv, grey floor, exposed beam and brick walls.
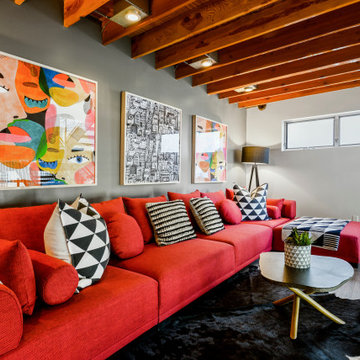
This is an example of an industrial loft-style family room in Los Angeles with grey walls and exposed beam.
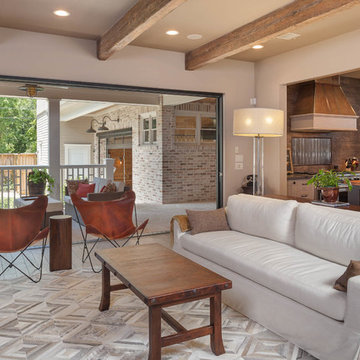
Benjamin Hill Photography
Nana Wall Glass Bifold Doors
Large industrial open concept family room in Houston with beige walls, medium hardwood floors, a built-in media wall, brown floor and exposed beam.
Large industrial open concept family room in Houston with beige walls, medium hardwood floors, a built-in media wall, brown floor and exposed beam.
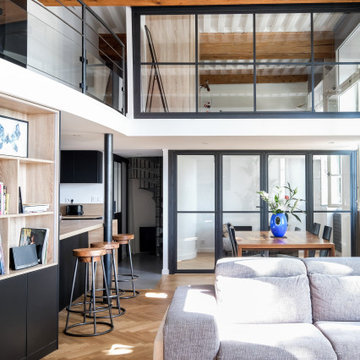
Dans la pièce de vie, le carrelage a été remplacé par un parquet à batons rompus, une grande bibliothèque sur mesure a été conçu pour masquer la forme arrondie de la mezzanine et les solives ont été peintes en blanc pour apporter un maximum de luminosité à la pièce
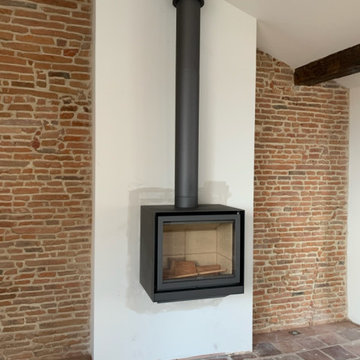
This is an example of a large industrial open concept family room in Toulouse with white walls, terra-cotta floors, a wood stove, no tv, red floor, exposed beam and brick walls.
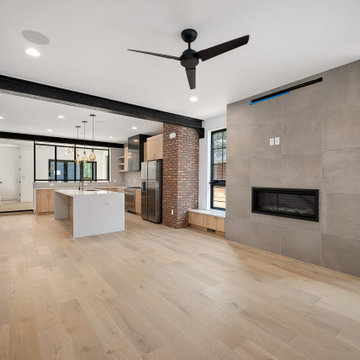
Design ideas for a small industrial open concept family room in Denver with white walls, light hardwood floors, a standard fireplace, a tile fireplace surround, brown floor, exposed beam and brick walls.
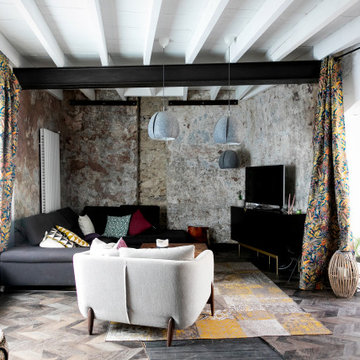
Rénovation d'une maison de maître et d'une cave viticole
Industrial family room in Other with grey walls, vinyl floors and exposed beam.
Industrial family room in Other with grey walls, vinyl floors and exposed beam.
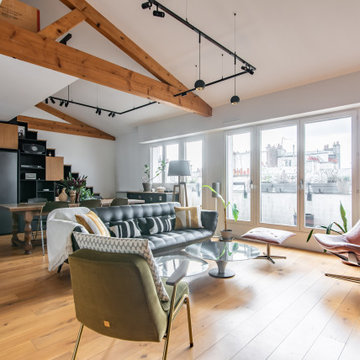
Design ideas for a large industrial open concept family room in Paris with a library, white walls, light hardwood floors, no fireplace, a freestanding tv, beige floor and exposed beam.
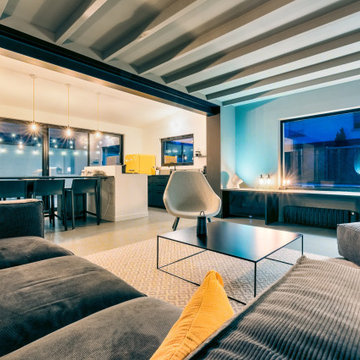
This is an example of a mid-sized industrial open concept family room in Paris with grey walls, concrete floors and exposed beam.
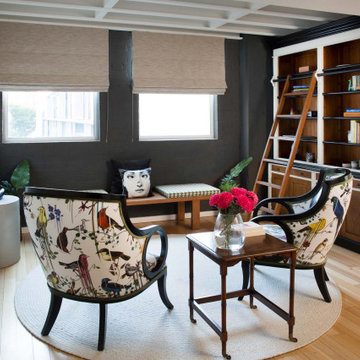
From little things, big things grow. This project originated with a request for a custom sofa. It evolved into decorating and furnishing the entire lower floor of an urban apartment. The distinctive building featured industrial origins and exposed metal framed ceilings. Part of our brief was to address the unfinished look of the ceiling, while retaining the soaring height. The solution was to box out the trimmers between each beam, strengthening the visual impact of the ceiling without detracting from the industrial look or ceiling height.
We also enclosed the void space under the stairs to create valuable storage and completed a full repaint to round out the building works. A textured stone paint in a contrasting colour was applied to the external brick walls to soften the industrial vibe. Floor rugs and window treatments added layers of texture and visual warmth. Custom designed bookshelves were created to fill the double height wall in the lounge room.
With the success of the living areas, a kitchen renovation closely followed, with a brief to modernise and consider functionality. Keeping the same footprint, we extended the breakfast bar slightly and exchanged cupboards for drawers to increase storage capacity and ease of access. During the kitchen refurbishment, the scope was again extended to include a redesign of the bathrooms, laundry and powder room.
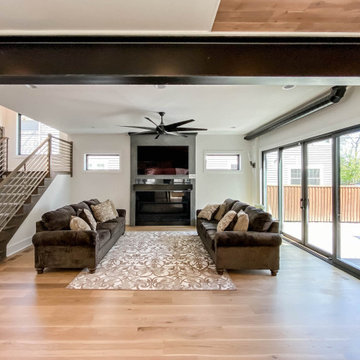
Large industrial open concept family room in Chicago with white walls, light hardwood floors, a standard fireplace, a metal fireplace surround, a wall-mounted tv and exposed beam.
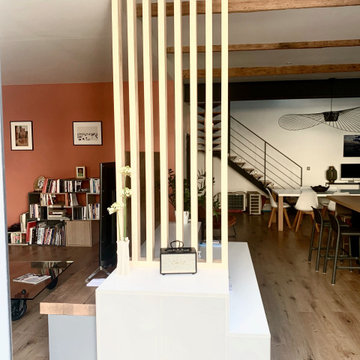
Mid-sized industrial open concept family room in Other with beige walls, light hardwood floors, no tv, beige floor and exposed beam.
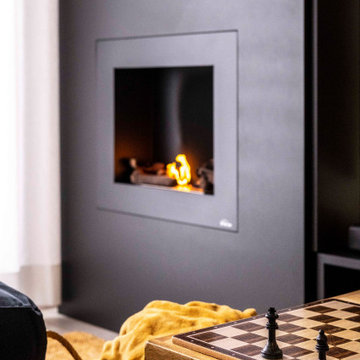
¿Qué es la arquitectura sino el escenario para desarrollar los momentos de la vida?
Inspiration for a mid-sized industrial loft-style family room in Barcelona with white walls, laminate floors, a wood stove, a metal fireplace surround, a concealed tv, grey floor, exposed beam and brick walls.
Inspiration for a mid-sized industrial loft-style family room in Barcelona with white walls, laminate floors, a wood stove, a metal fireplace surround, a concealed tv, grey floor, exposed beam and brick walls.
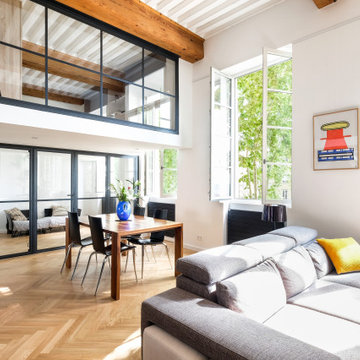
Dans la pièce de vie, le carrelage a été remplacé par un parquet à batons rompus, une grande bibliothèque sur mesure a été conçu pour masquer la forme arrondie de la mezzanine et les solives ont été peintes en blanc pour apporter un maximum de luminosité à la pièce
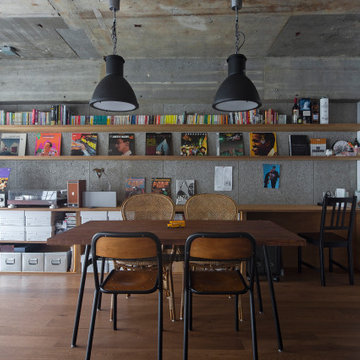
This is an example of an industrial open concept family room in Kyoto with a library, grey walls, plywood floors, no fireplace, brown floor, exposed beam and panelled walls.
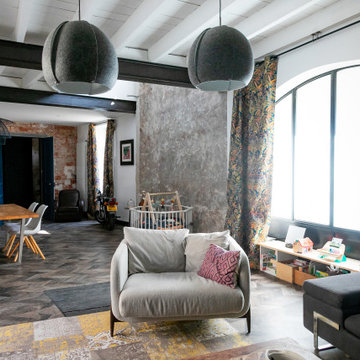
Rénovation d'une maison de maître et d'une cave viticole
This is an example of an industrial family room in Other with grey walls, vinyl floors, multi-coloured floor and exposed beam.
This is an example of an industrial family room in Other with grey walls, vinyl floors, multi-coloured floor and exposed beam.
Industrial Family Room Design Photos with Exposed Beam
1