Midcentury Family Room Design Photos with Exposed Beam
Refine by:
Budget
Sort by:Popular Today
1 - 20 of 56 photos
Item 1 of 3
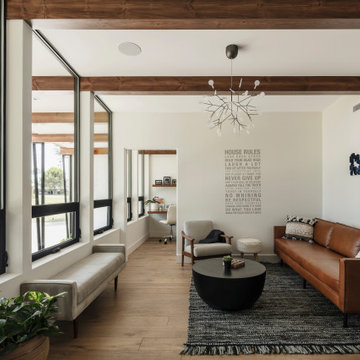
Inspiration for a midcentury open concept family room in Phoenix with white walls, medium hardwood floors, a wall-mounted tv and exposed beam.
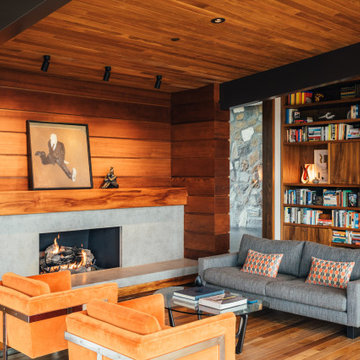
Design ideas for a midcentury family room in San Diego with a library, medium hardwood floors, a ribbon fireplace, a concrete fireplace surround, no tv, exposed beam, wood and wood walls.

A redirected entry created this special lounge space that is cozy and very retro, designed by Kennedy Cole Interior Design
Small midcentury open concept family room in Orange County with concrete floors, a brick fireplace surround, grey floor and exposed beam.
Small midcentury open concept family room in Orange County with concrete floors, a brick fireplace surround, grey floor and exposed beam.
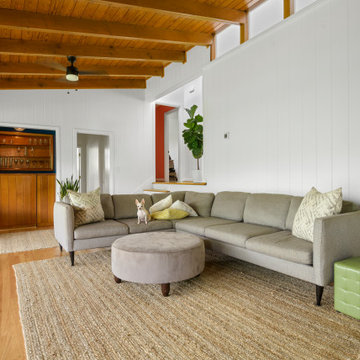
This is an example of a mid-sized midcentury enclosed family room in Birmingham with a home bar, white walls, light hardwood floors, a standard fireplace, a brick fireplace surround, a wall-mounted tv, brown floor, exposed beam and panelled walls.
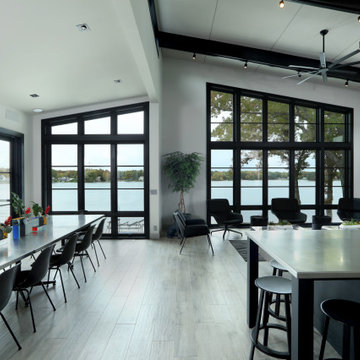
This is an example of a large midcentury open concept family room in Grand Rapids with white walls, light hardwood floors, beige floor and exposed beam.
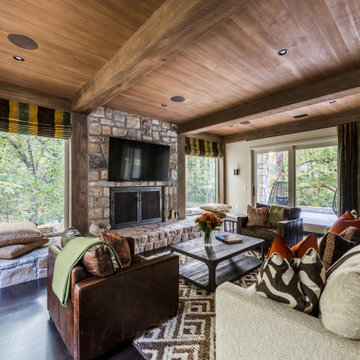
Inspiration for a large midcentury open concept family room in Atlanta with dark hardwood floors, a standard fireplace, a stone fireplace surround, a wall-mounted tv, brown floor, exposed beam and wood walls.
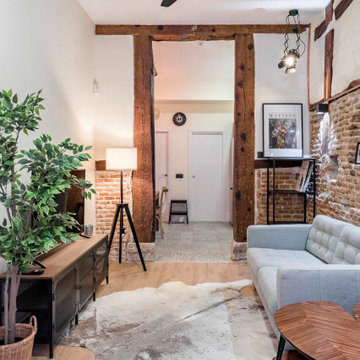
Design ideas for a mid-sized midcentury open concept family room in Madrid with medium hardwood floors, exposed beam and brick walls.
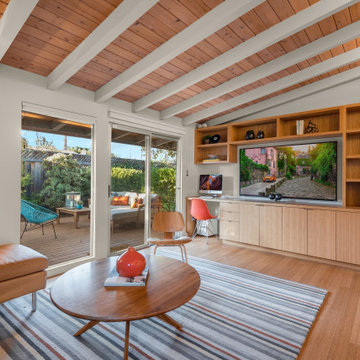
This is an example of a midcentury open concept family room in Other with grey walls, bamboo floors, a built-in media wall and exposed beam.

The cozy Mid Century Modern family room features an original stacked stone fireplace and exposed ceiling beams. The bright and open space provides the perfect entertaining area for friends and family. A glimpse into the adjacent kitchen reveals walnut barstools and a striking mix of kitchen cabinet colors in deep blue and walnut.
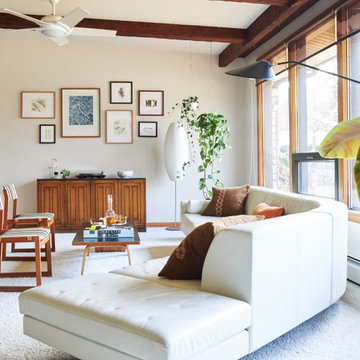
Inspiration for a midcentury family room in Milwaukee with beige walls, carpet, grey floor and exposed beam.
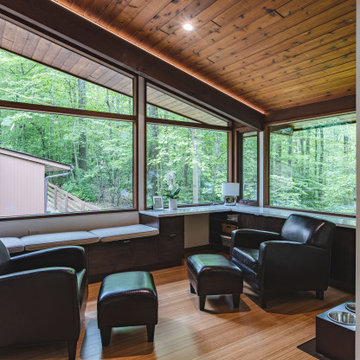
FineCraft Contractors, Inc.
Gardner Architects, LLC
Mid-sized midcentury open concept family room in DC Metro with a library, medium hardwood floors, brown floor and exposed beam.
Mid-sized midcentury open concept family room in DC Metro with a library, medium hardwood floors, brown floor and exposed beam.
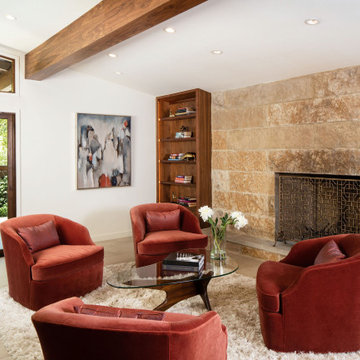
The lounge area off of the kitchen is the perfect place to perch, while your host (or husband) is cooking.
Inspiration for a mid-sized midcentury open concept family room in Austin with a standard fireplace, a stone fireplace surround and exposed beam.
Inspiration for a mid-sized midcentury open concept family room in Austin with a standard fireplace, a stone fireplace surround and exposed beam.
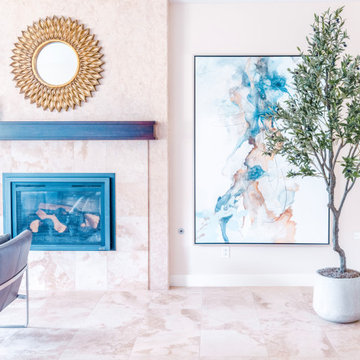
This luxury midcentury design of this one story beauty overlooking La Jolla Shores
Mid-sized midcentury open concept family room in San Diego with travertine floors, a stone fireplace surround and exposed beam.
Mid-sized midcentury open concept family room in San Diego with travertine floors, a stone fireplace surround and exposed beam.
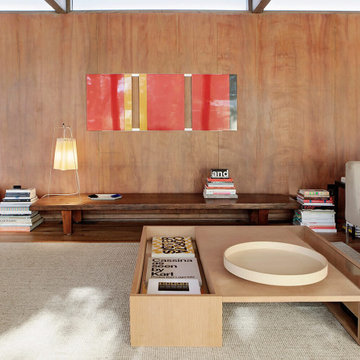
Small midcentury open concept family room in St Louis with brown walls, medium hardwood floors, a standard fireplace, a brick fireplace surround, a freestanding tv, brown floor, exposed beam and wood walls.
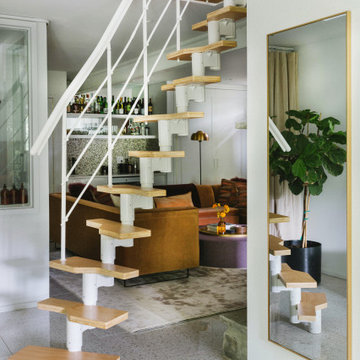
Mid-sized midcentury family room in New York with a home bar, white walls, light hardwood floors, a standard fireplace, a stone fireplace surround, a wall-mounted tv, beige floor and exposed beam.
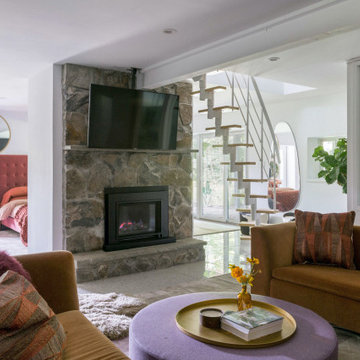
Design ideas for a mid-sized midcentury family room in New York with a home bar, white walls, light hardwood floors, a standard fireplace, a stone fireplace surround, a wall-mounted tv, beige floor and exposed beam.
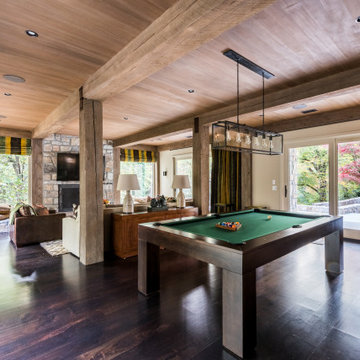
Expansive midcentury open concept family room in Atlanta with a game room, dark hardwood floors, a standard fireplace, a stone fireplace surround, a wall-mounted tv, brown floor, exposed beam and wood walls.
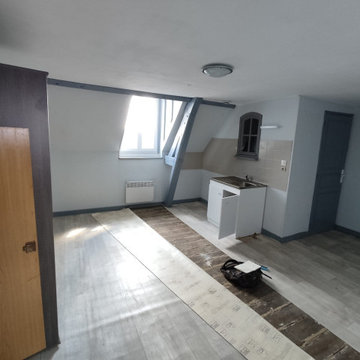
Photo Avant Travaux
Rénovation d'un appartement entier avec optimisation des espaces. Isolation de l'ensemble avec mise en place d'une VMC à détection d'humidité de type A. Passage du DPE de la lettre F à C et du GES à A
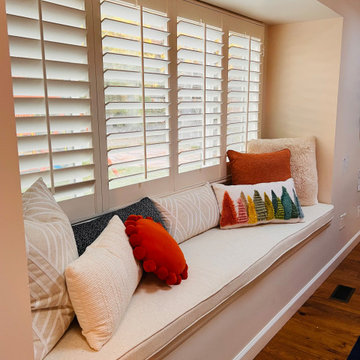
A quaint nook for reading and relaxing in the family room.
Photo of a mid-sized midcentury open concept family room in Denver with white walls, laminate floors, brown floor and exposed beam.
Photo of a mid-sized midcentury open concept family room in Denver with white walls, laminate floors, brown floor and exposed beam.
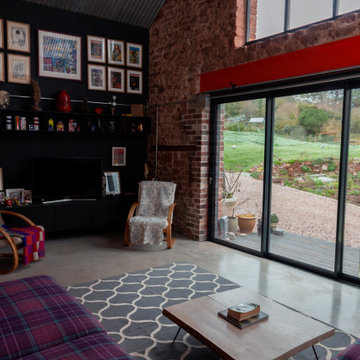
view on a frosty morning form bespoke modular sofa. 3m x 3m and could have gone bigger!
fitted media units using Ikea kitchen wall units with a bespoke MDF top and bespoke open shelving.
Chairs are from a second hand source as a cheap option whilst remaining furniture arrived.
Media unit with satin mat anthracite doors to match anthracite wall/bespoke open shelving.
Midcentury Family Room Design Photos with Exposed Beam
1