Industrial Family Room Design Photos with Grey Floor
Refine by:
Budget
Sort by:Popular Today
201 - 220 of 333 photos
Item 1 of 3
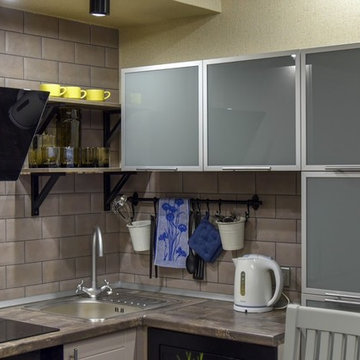
Квартира-студия планироваласьдля аренды студентам или молодой пары. Поэтому кровати днем как диванчики- кушетки, ночью - как одно- или двухспальная кровать. Мебель выпролнена на заказ, кровати тумбочка и стелаж из Икеа. Аксессуары и текстиль - выполнены автором Еленой Цициашвили. Фото Юлия Полякова.
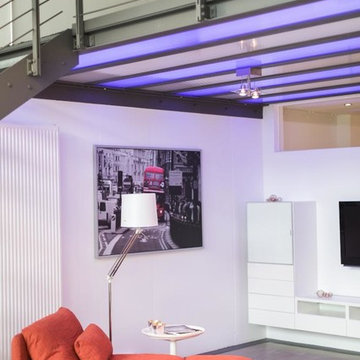
Mid-sized industrial loft-style family room in Cologne with white walls, concrete floors, no fireplace, a wall-mounted tv and grey floor.
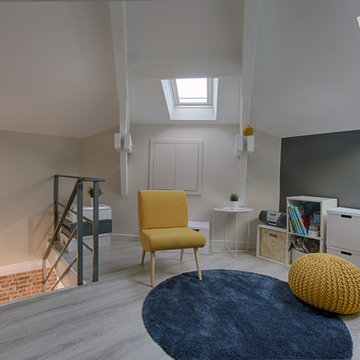
DGP Didier Guillot Photographe
Small industrial loft-style family room in Paris with a game room, white walls, plywood floors, no fireplace, a freestanding tv and grey floor.
Small industrial loft-style family room in Paris with a game room, white walls, plywood floors, no fireplace, a freestanding tv and grey floor.
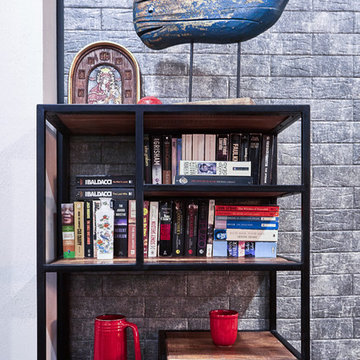
Photo of a mid-sized industrial family room in Moscow with grey walls, laminate floors and grey floor.
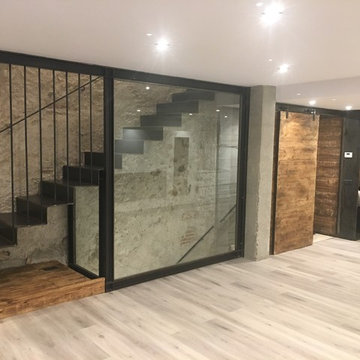
This is an example of a mid-sized industrial loft-style family room in Other with medium hardwood floors, a wood stove, a metal fireplace surround and grey floor.
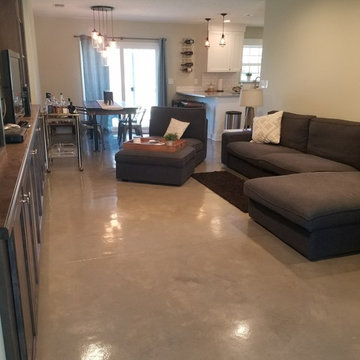
Kitchen, dining & living room with stained concrete floors & custom built-in, dark wood cabinets
Design ideas for a small industrial open concept family room in Jacksonville with concrete floors, a built-in media wall, grey floor and grey walls.
Design ideas for a small industrial open concept family room in Jacksonville with concrete floors, a built-in media wall, grey floor and grey walls.
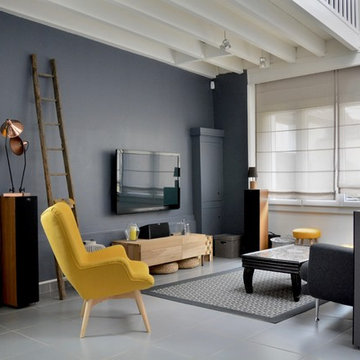
Le salon se pare de gris anthracite au mur (peinture Tollens) et de touches de jaune avec les accessoires ! L'électricité a été refaite pour permettre d'intégrer les prises derrière la télé. Les stores ont été conçus sur mesure pour s'adapter à ces fenêtres.
Laure Labrousse
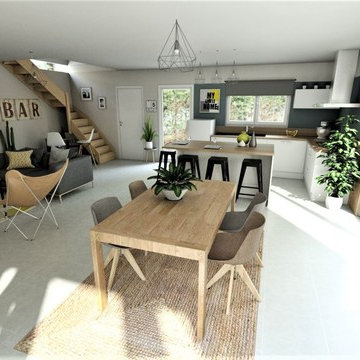
Design ideas for a large industrial family room in Nancy with yellow walls, ceramic floors and grey floor.
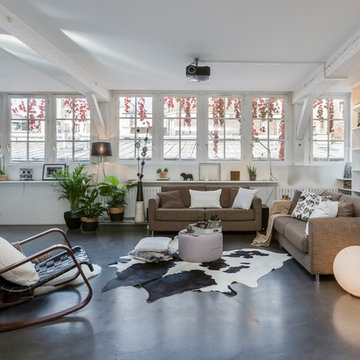
Mathieu Fiol
Photo of an industrial open concept family room in Other with white walls, concrete floors and grey floor.
Photo of an industrial open concept family room in Other with white walls, concrete floors and grey floor.
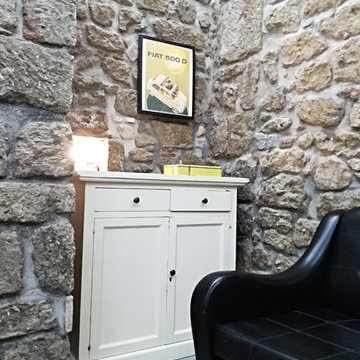
Inspiration for a small industrial open concept family room in Rome with grey walls, limestone floors and grey floor.
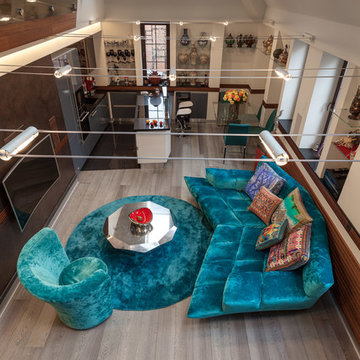
Тросовая система освещения в данном случае оказалась самой оптимальной. К тому же разделила визуально пространство на два этажа.
Архитектор: Гайк Асатрян
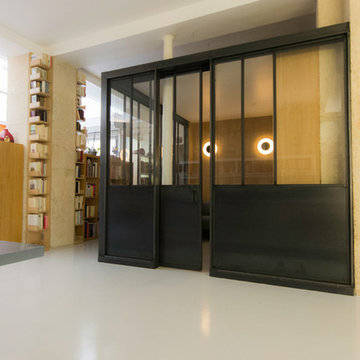
Ih Studio
Design ideas for a small industrial open concept family room in Paris with white walls, concrete floors and grey floor.
Design ideas for a small industrial open concept family room in Paris with white walls, concrete floors and grey floor.
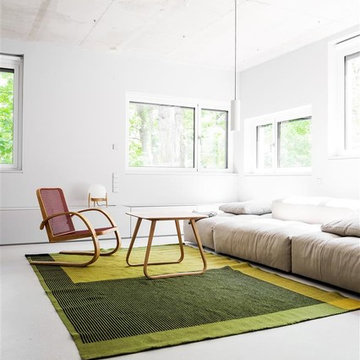
Karolina Bąk www.karolinabak.com
Mid-sized industrial enclosed family room in Berlin with grey walls, concrete floors, grey floor, no fireplace and no tv.
Mid-sized industrial enclosed family room in Berlin with grey walls, concrete floors, grey floor, no fireplace and no tv.
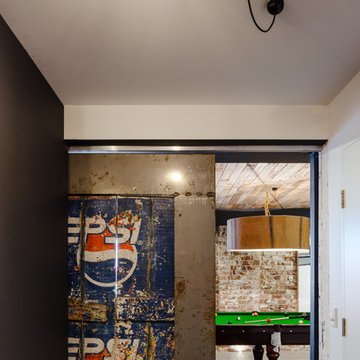
This is an example of an expansive industrial open concept family room in Sydney with a game room, concrete floors, multi-coloured walls, a concealed tv and grey floor.
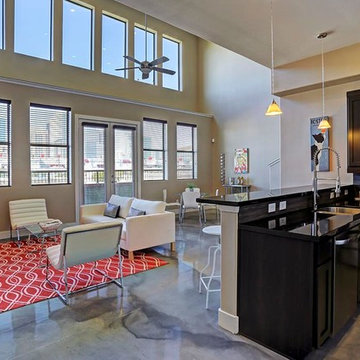
This is an example of a mid-sized industrial open concept family room in Houston with beige walls, concrete floors, no fireplace, no tv and grey floor.
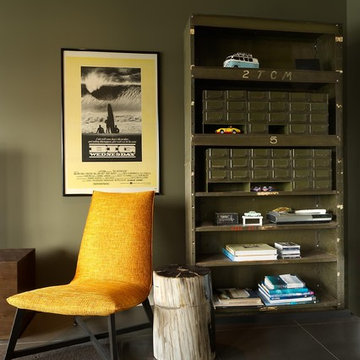
Thomas Dalhoff
Photo of a mid-sized industrial open concept family room in Sydney with grey walls, porcelain floors and grey floor.
Photo of a mid-sized industrial open concept family room in Sydney with grey walls, porcelain floors and grey floor.
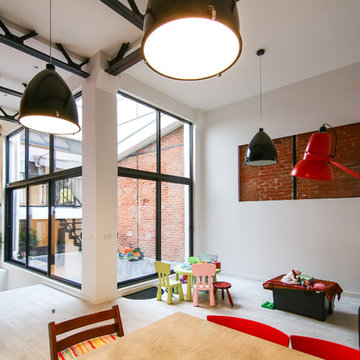
Inspiration for a large industrial open concept family room in Paris with white walls, light hardwood floors and grey floor.
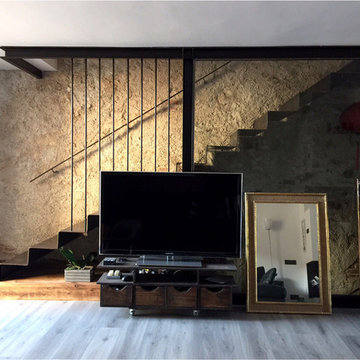
Mid-sized industrial loft-style family room in Other with medium hardwood floors, a wood stove, a metal fireplace surround and grey floor.
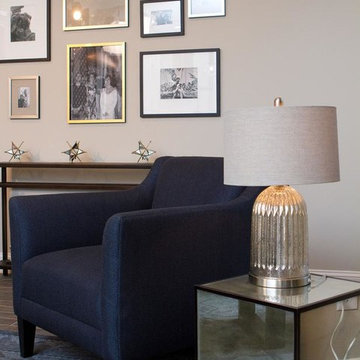
Photo of a mid-sized industrial enclosed family room in Atlanta with grey walls, porcelain floors, a standard fireplace, a tile fireplace surround, a wall-mounted tv and grey floor.
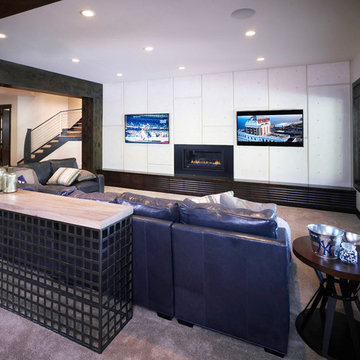
Photo of a large industrial open concept family room in Salt Lake City with white walls, carpet, a standard fireplace, a built-in media wall and grey floor.
Industrial Family Room Design Photos with Grey Floor
11