Industrial Family Room Design Photos with Grey Floor
Refine by:
Budget
Sort by:Popular Today
141 - 160 of 329 photos
Item 1 of 3
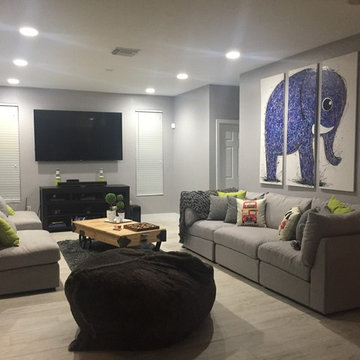
Small industrial open concept family room in Miami with a game room, grey walls, porcelain floors, a wall-mounted tv and grey floor.
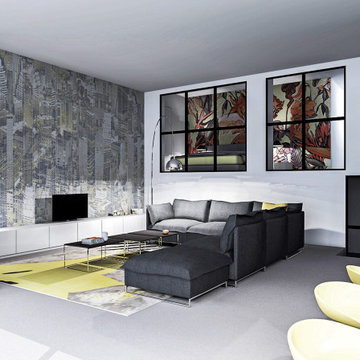
Photo of a large industrial open concept family room in Milan with multi-coloured walls, concrete floors, grey floor and wallpaper.
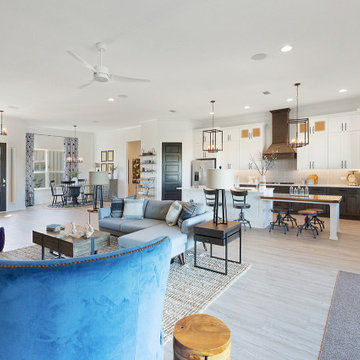
This is an example of an expansive industrial open concept family room in Jacksonville with white walls, vinyl floors, a wall-mounted tv and grey floor.
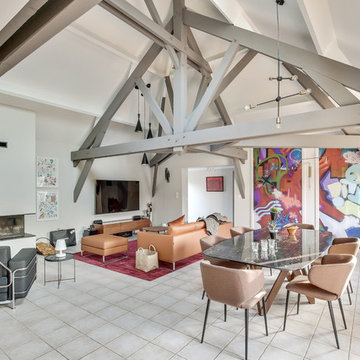
Aménagement d'un coin détente, lecture, auprès de la cheminée,
l'espace est défini par le fauteuil et sa petite table d'appoint ainsi que par le lampadaire.
Aménagement d'un espace salle à manger, composé d'une grande table avec un plateau en céramique,
de fauteuils et de luminaires design, définissant l'espace.
Pose d'un magnifique décor de lès de papier peint de style STREET ART, de l'artist TOXIC, marquant un style plutôt new yorkais,
encadrés par des cimaises.
Pose d'une applique industrielle articulée éclairant le décor.
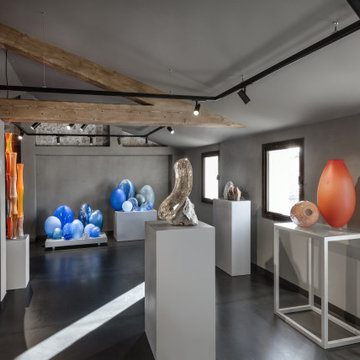
Salle d'exposition des oeuvres en verre sur des podiums réalisés sur-mesures. Charpente en bois conservée et plafond peint en gris clair pour moderniser l'ensemble. Rails de luminaires en métal et enduit à la chaux sur les murs. Le sol est composé de dalles de métal brut.
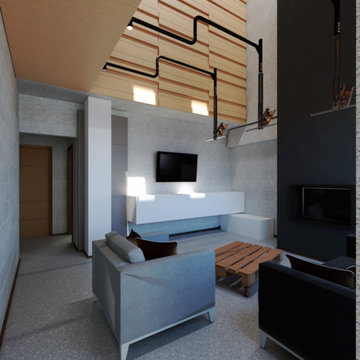
Arch. Migliore Alessandro
Mid-sized industrial loft-style family room in Turin with grey walls, concrete floors, a plaster fireplace surround, a wall-mounted tv and grey floor.
Mid-sized industrial loft-style family room in Turin with grey walls, concrete floors, a plaster fireplace surround, a wall-mounted tv and grey floor.
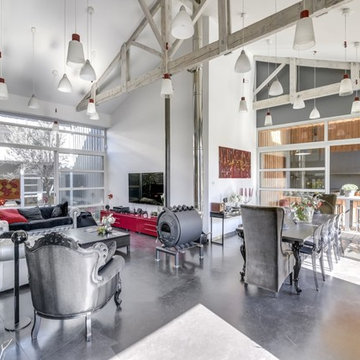
Design ideas for a large industrial open concept family room in Bordeaux with concrete floors, a wood stove, a metal fireplace surround, a wall-mounted tv and grey floor.
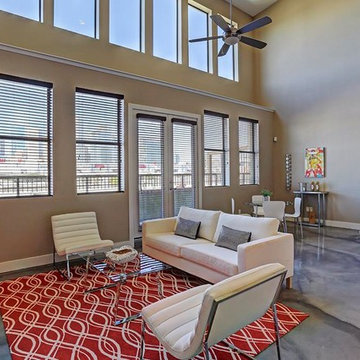
Inspiration for a mid-sized industrial open concept family room in Houston with beige walls, concrete floors, no fireplace, no tv and grey floor.
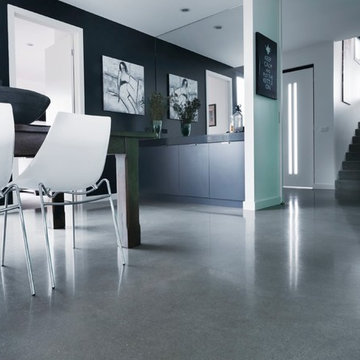
Design ideas for a mid-sized industrial open concept family room in Other with green walls, concrete floors and grey floor.
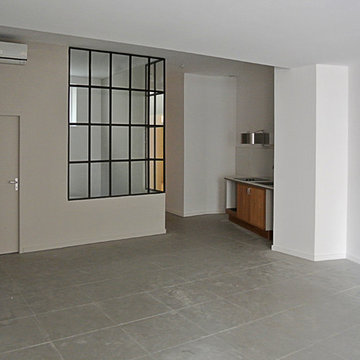
Restauration de l'ancienne verrière, découpage et réutilisation dans le logement créé.
Photo of a large industrial open concept family room in Marseille with white walls, ceramic floors, no fireplace and grey floor.
Photo of a large industrial open concept family room in Marseille with white walls, ceramic floors, no fireplace and grey floor.
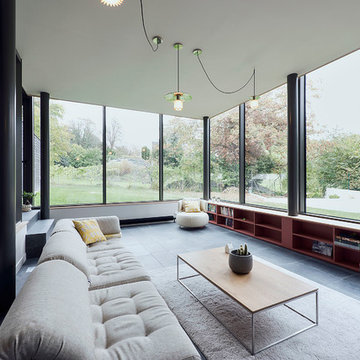
salon avec poêle à bois
This is an example of a mid-sized industrial open concept family room in Paris with a library, grey walls, ceramic floors, a wood stove, a corner tv, grey floor and brick walls.
This is an example of a mid-sized industrial open concept family room in Paris with a library, grey walls, ceramic floors, a wood stove, a corner tv, grey floor and brick walls.
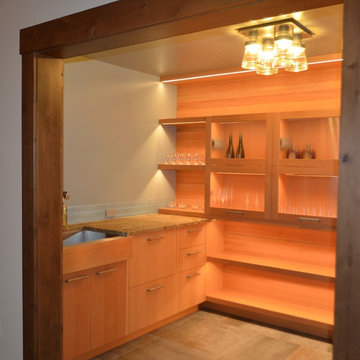
Kitchenette
This is an example of a mid-sized industrial open concept family room in Seattle with a game room, beige walls, porcelain floors, no fireplace, a wall-mounted tv and grey floor.
This is an example of a mid-sized industrial open concept family room in Seattle with a game room, beige walls, porcelain floors, no fireplace, a wall-mounted tv and grey floor.
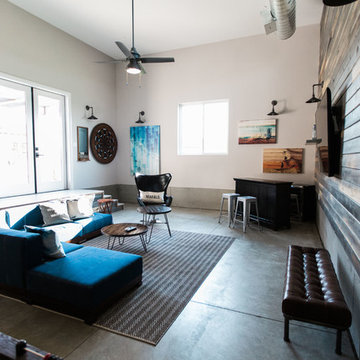
Lindsay Long Photography
Design ideas for a large industrial open concept family room in Other with a game room, white walls, concrete floors, no fireplace, a wall-mounted tv and grey floor.
Design ideas for a large industrial open concept family room in Other with a game room, white walls, concrete floors, no fireplace, a wall-mounted tv and grey floor.
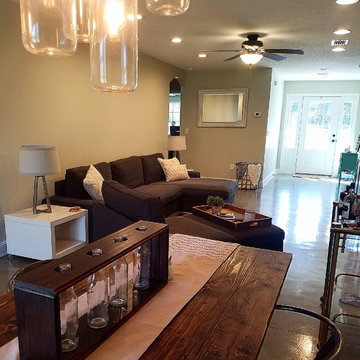
Family & dining room with stained concrete floors, mason jar lighting and custom kitchen table.
This is an example of a small industrial open concept family room in Jacksonville with concrete floors, grey floor and grey walls.
This is an example of a small industrial open concept family room in Jacksonville with concrete floors, grey floor and grey walls.
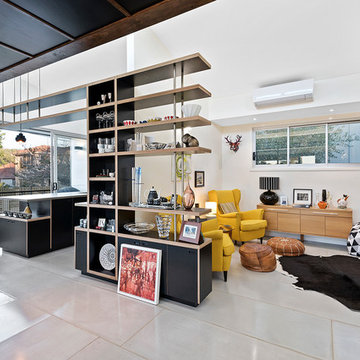
Real Photography
Small industrial open concept family room in Brisbane with concrete floors, no fireplace, a freestanding tv and grey floor.
Small industrial open concept family room in Brisbane with concrete floors, no fireplace, a freestanding tv and grey floor.
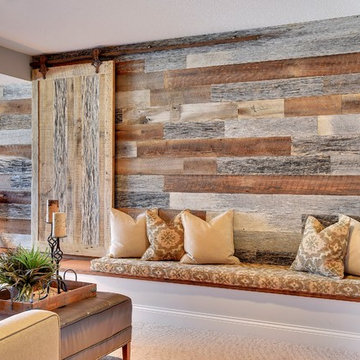
Inspiration for a large industrial open concept family room in Phoenix with grey walls, carpet, a wall-mounted tv, no fireplace and grey floor.
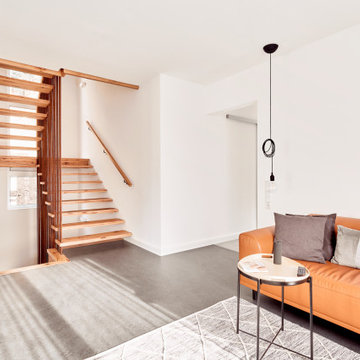
Design ideas for a mid-sized industrial open concept family room in Other with white walls, linoleum floors and grey floor.
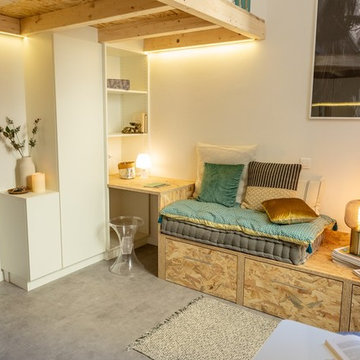
WEI XING
Photo of an industrial family room in Strasbourg with laminate floors, no fireplace and grey floor.
Photo of an industrial family room in Strasbourg with laminate floors, no fireplace and grey floor.
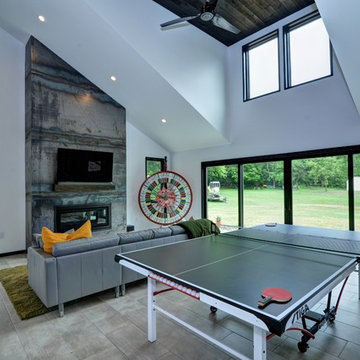
We had plenty of room in the house when we bought it, but not enough storage. The attic space was limited and there is no basement. The single garage was full of equipment and a riding lawn mower. We decided to add a two car garage with some extra storage above. We decided to add a family room while we were at it!
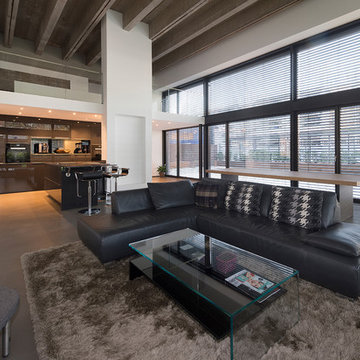
Inspiration for an expansive industrial loft-style family room in Other with white walls, concrete floors, no fireplace and grey floor.
Industrial Family Room Design Photos with Grey Floor
8