Industrial Family Room Design Photos with Wallpaper
Refine by:
Budget
Sort by:Popular Today
1 - 13 of 13 photos
Item 1 of 3
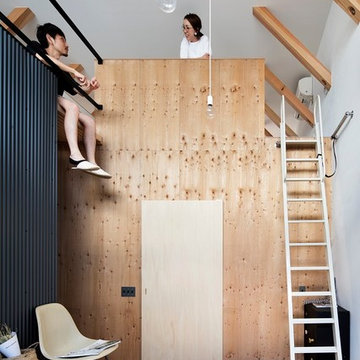
将来的に子供部屋としても使えるファミリールーム
Photo of an industrial loft-style family room in Kobe with beige walls, light hardwood floors, beige floor, wallpaper and wood walls.
Photo of an industrial loft-style family room in Kobe with beige walls, light hardwood floors, beige floor, wallpaper and wood walls.
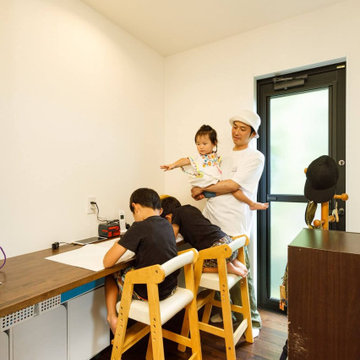
キッチンの脇には、子どもたちの勉強コーナーにもなる、多目的カウンターを設置。リビングからも程よく見える位置にあり、子供たちも安心感に包まれながら勉強ができます。
Photo of a mid-sized industrial family room in Tokyo Suburbs with white walls, dark hardwood floors, no fireplace, no tv, brown floor, wallpaper and wallpaper.
Photo of a mid-sized industrial family room in Tokyo Suburbs with white walls, dark hardwood floors, no fireplace, no tv, brown floor, wallpaper and wallpaper.
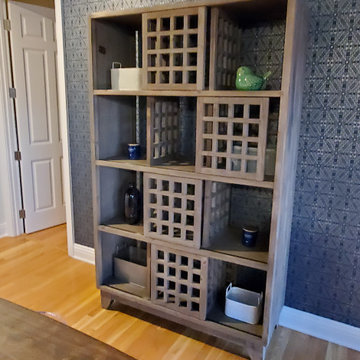
Design ideas for a large industrial open concept family room in Other with a game room, white walls, light hardwood floors, no fireplace, a freestanding tv, yellow floor, wallpaper and wallpaper.
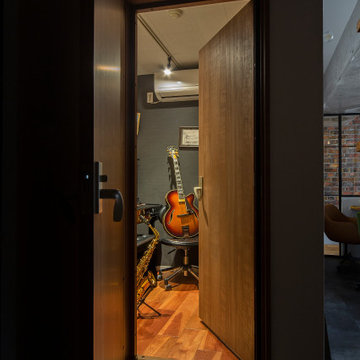
Design ideas for an industrial family room in Osaka with a music area, grey walls, plywood floors, no fireplace, brown floor and wallpaper.
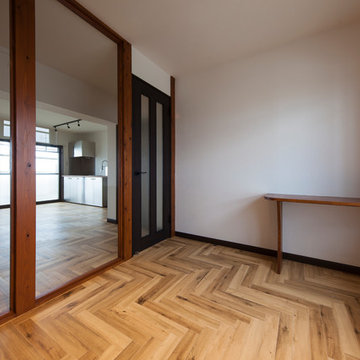
リビングとお部屋の仕切り壁はガラスで、お部屋が広く見えます
Mid-sized industrial family room in Other with white walls, beige floor, wallpaper and wallpaper.
Mid-sized industrial family room in Other with white walls, beige floor, wallpaper and wallpaper.
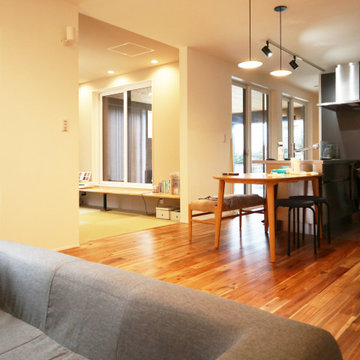
LDKとつながった和室は、アウトリビング(ガレージ)と隣接
Mid-sized industrial open concept family room in Other with white walls, medium hardwood floors, no fireplace, brown floor, wallpaper and wallpaper.
Mid-sized industrial open concept family room in Other with white walls, medium hardwood floors, no fireplace, brown floor, wallpaper and wallpaper.
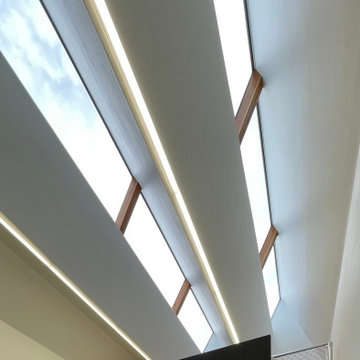
Inspiration for a large industrial open concept family room in Yokohama with white walls, concrete floors, grey floor, wallpaper and wallpaper.
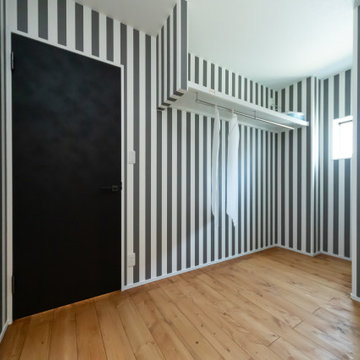
ファミリークロゼットは玄関の目の前です。帰ってきたら部屋義に着替えて、黒の開き戸の向こう側の洗面台で手を洗います。生活動線を考えた間取りです。
This is an example of an industrial family room in Kobe with grey walls, medium hardwood floors, brown floor, wallpaper and wallpaper.
This is an example of an industrial family room in Kobe with grey walls, medium hardwood floors, brown floor, wallpaper and wallpaper.
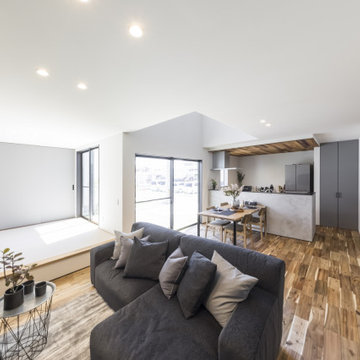
使うほどに味わい深くなるヴィンテージ素材やアイアンの無骨な質感、ダークカラーを基調としたインテリアです。時が経つほどやさしく味わいを深める大人ヴィンテージな空間に仕上げました。
Industrial open concept family room in Other with white walls, dark hardwood floors, no fireplace, a wall-mounted tv, brown floor and wallpaper.
Industrial open concept family room in Other with white walls, dark hardwood floors, no fireplace, a wall-mounted tv, brown floor and wallpaper.
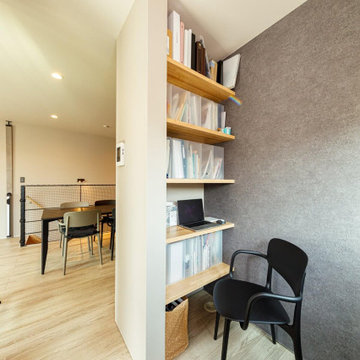
LDKの脇には、書棚を備えたテレワークスペースも設置。家族で多目的に使える場所です。
Mid-sized industrial open concept family room in Tokyo Suburbs with a library, no tv, light hardwood floors, no fireplace, beige floor, wallpaper and wallpaper.
Mid-sized industrial open concept family room in Tokyo Suburbs with a library, no tv, light hardwood floors, no fireplace, beige floor, wallpaper and wallpaper.
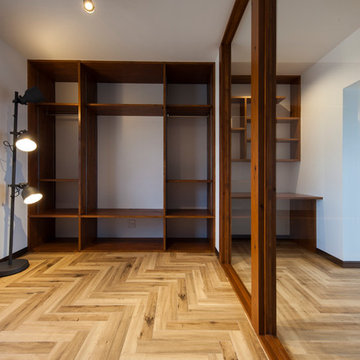
壁には、デスク、本棚や飾り棚に使えるデザイン性のある造作棚、クローゼット、収納もオリジナルで、ヘリンボーンの床に合うおしゃれな仕上がり
Inspiration for a mid-sized industrial family room in Other with white walls, beige floor, wallpaper and wallpaper.
Inspiration for a mid-sized industrial family room in Other with white walls, beige floor, wallpaper and wallpaper.
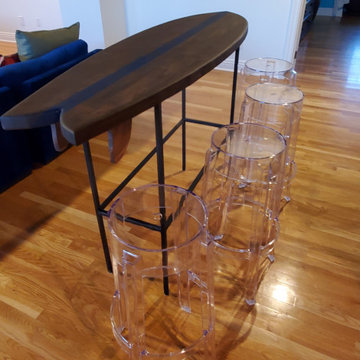
Large industrial open concept family room in Other with a game room, white walls, light hardwood floors, no fireplace, a freestanding tv, yellow floor, wallpaper and wallpaper.
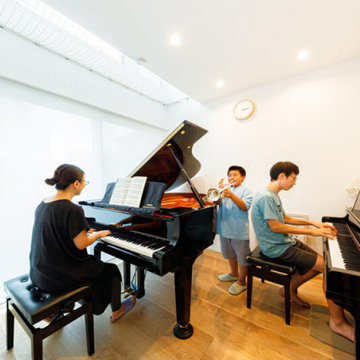
音楽室のひとコマ。ご家族でセッションしたり、各々で練習したり、気兼ねなく自分たちだけの音楽を楽しめる空間です。閉じた空間にせず、壁際の天井を開いて吹き抜けにして、開放感をもたせました。
Inspiration for a mid-sized industrial family room in Tokyo Suburbs with a music area, white walls, light hardwood floors, no fireplace, no tv, beige floor, wallpaper and wallpaper.
Inspiration for a mid-sized industrial family room in Tokyo Suburbs with a music area, white walls, light hardwood floors, no fireplace, no tv, beige floor, wallpaper and wallpaper.
Industrial Family Room Design Photos with Wallpaper
1