Modern Family Room Design Photos with Wallpaper
Refine by:
Budget
Sort by:Popular Today
1 - 20 of 180 photos
Item 1 of 3

小上がり和室を眺めた写真です。
来客時やフリースペースとして使うための和室スペースです。畳はモダンな印象を与える琉球畳としています。
写真左側には床の間スペースもあり、季節の飾り物をするスペースとしています。
壁に全て引き込める引き戸を設けており、写真のようにオープンに使うこともでき、閉め切って個室として使うこともできます。
小上がりは座ってちょうど良い高さとして、床下スペースを有効利用した引き出し収納を設けています。
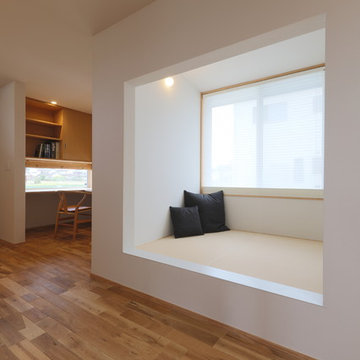
壁をスクエアに切り取ったような和室空間。
家族の存在を感じつつも、自分の時間に浸れる空間。
Photo of a modern family room in Other with white walls, tatami floors, brown floor, wallpaper and wallpaper.
Photo of a modern family room in Other with white walls, tatami floors, brown floor, wallpaper and wallpaper.

Ansicht des wandhängenden Wohnzimmermöbels in Räuchereiche. Barschrank in offenem Zustand. Dieser ist im Innenbereich mit Natur-Eiche ausgestattet. Eine Spiegelrückwand und integrierte Lichtleisten geben dem Schrank Tiefe und Lebendigkeit. Die Koffertüren besitzen Einsätze für Gläser und Flaschen. Sideboard mit geschlossenen Schubkästen.

The clients had an unused swimming pool room which doubled up as a gym. They wanted a complete overhaul of the room to create a sports bar/games room. We wanted to create a space that felt like a London members club, dark and atmospheric. We opted for dark navy panelled walls and wallpapered ceiling. A beautiful black parquet floor was installed. Lighting was key in this space. We created a large neon sign as the focal point and added striking Buster and Punch pendant lights to create a visual room divider. The result was a room the clients are proud to say is "instagramable"

Im Februar 2021 durfte ich für einen Vermieter eine neu renovierte und ganz frisch eingerichtete Einzimmer-Wohnung in Chemnitz, unweit des örtlichen Klinikum, fotografieren. Als Immobilienfotograf war es mir wichtig, den Sonnenstand sowie die Lichtverhältnisse in der Wohnung zu beachten. Die entstandenen Immobilienfotografien werden bald im Internet und in Werbedrucken, wie Broschüren oder Flyern erscheinen, um Mietinteressenten auf diese sehr schöne Wohnung aufmerksam zu machen.
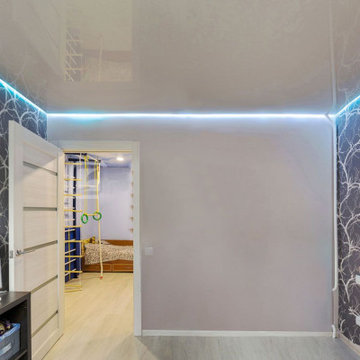
Look at those LED lights!
Inspiration for a mid-sized modern enclosed family room in Miami with grey walls, light hardwood floors, a freestanding tv, beige floor, wallpaper and wallpaper.
Inspiration for a mid-sized modern enclosed family room in Miami with grey walls, light hardwood floors, a freestanding tv, beige floor, wallpaper and wallpaper.
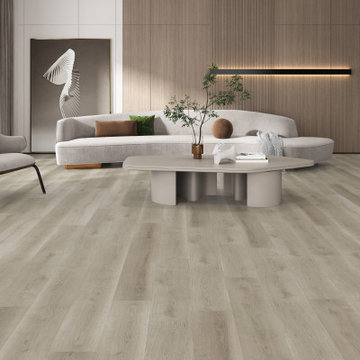
GAIA WHITE SERIES | SOLID POLYMER CORE (SPC)
Gaia White Series SPC represents wood’s natural beauty. With a wood grain embossing directly over the 20 mil with ceramic wear layer, Gaia Flooring White Series is industry leading for durability. The SPC stone based core with luxury sound and heat insulation underlayment, surpasses luxury standards for multilevel estates. Waterproof and guaranteed in all rooms in your home and all regular commercial.
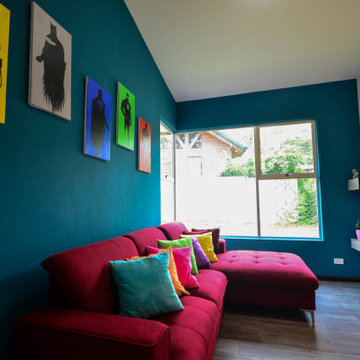
This is an example of a mid-sized modern enclosed family room in Other with green walls, porcelain floors, a two-sided fireplace, a concrete fireplace surround, a wall-mounted tv, grey floor and wallpaper.
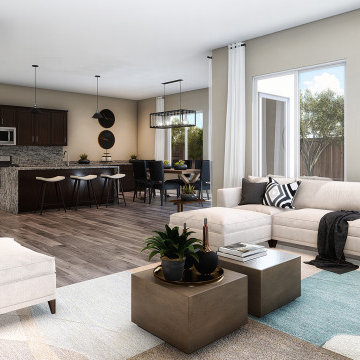
Interior Desing Rendering: Open concept living room
Inspiration for a large modern open concept family room with beige walls, medium hardwood floors, a wall-mounted tv, brown floor, wallpaper and wallpaper.
Inspiration for a large modern open concept family room with beige walls, medium hardwood floors, a wall-mounted tv, brown floor, wallpaper and wallpaper.
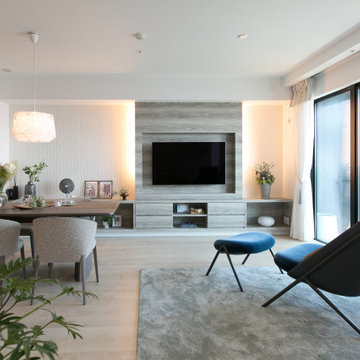
リビングソファから見た景色です。壁面一杯に造り付けたTVボード背面に間接照明を仕込み壁も美しく見せています。柔らかなグレイッシュなカラースキームに包まれた上品なモダンリビングです。
Photo of a modern open concept family room in Other with white walls, plywood floors, no fireplace, a wall-mounted tv, wallpaper and wallpaper.
Photo of a modern open concept family room in Other with white walls, plywood floors, no fireplace, a wall-mounted tv, wallpaper and wallpaper.
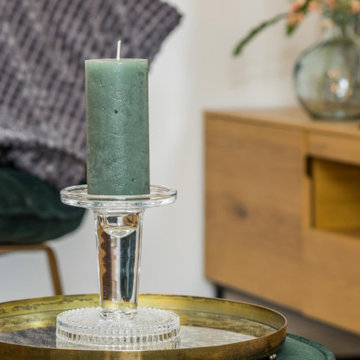
Im Februar 2021 durfte ich für einen Vermieter eine neu renovierte und ganz frisch eingerichtete Einzimmer-Wohnung in Chemnitz, unweit des örtlichen Klinikum, fotografieren. Als Immobilienfotograf war es mir wichtig, den Sonnenstand sowie die Lichtverhältnisse in der Wohnung zu beachten. Die entstandenen Immobilienfotografien werden bald im Internet und in Werbedrucken, wie Broschüren oder Flyern erscheinen, um Mietinteressenten auf diese sehr schöne Wohnung aufmerksam zu machen.
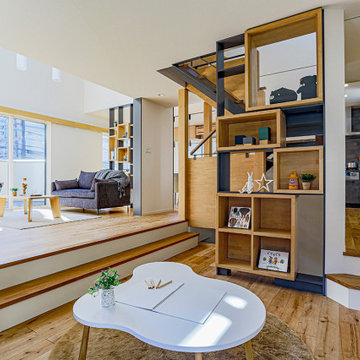
2段下がったセカンドリビングは落ち着きのある空間となります。読書するイメージで本棚を設けました。
階段の周りがぐるりと回遊できるようになっています。
This is an example of a modern family room in Tokyo with plywood floors, brown floor, wallpaper and wallpaper.
This is an example of a modern family room in Tokyo with plywood floors, brown floor, wallpaper and wallpaper.
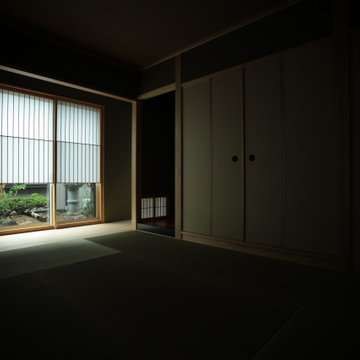
Inspiration for a modern family room in Other with green walls, tatami floors, green floor and wallpaper.
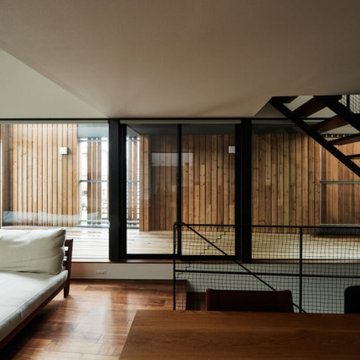
This is an example of a modern open concept family room in Other with white walls, dark hardwood floors, no fireplace, a wall-mounted tv, wallpaper and wallpaper.
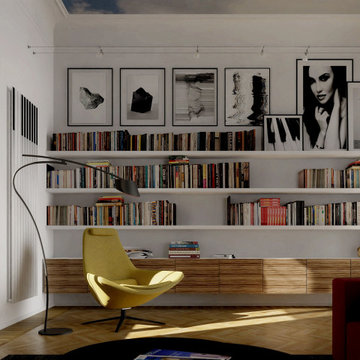
Large modern open concept family room in Milan with a library, white walls, a wall-mounted tv, brown floor, light hardwood floors and wallpaper.
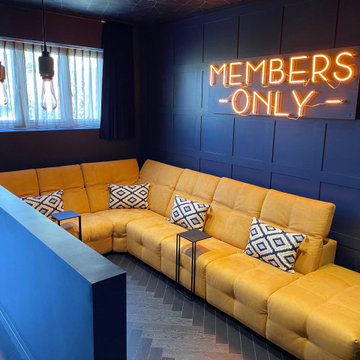
The clients had an unused swimming pool room which doubled up as a gym. They wanted a complete overhaul of the room to create a sports bar/games room. We wanted to create a space that felt like a London members club, dark and atmospheric. We opted for dark navy panelled walls and wallpapered ceiling. A beautiful black parquet floor was installed. Lighting was key in this space. We created a large neon sign as the focal point and added striking Buster and Punch pendant lights to create a visual room divider. The result was a room the clients are proud to say is "instagramable"
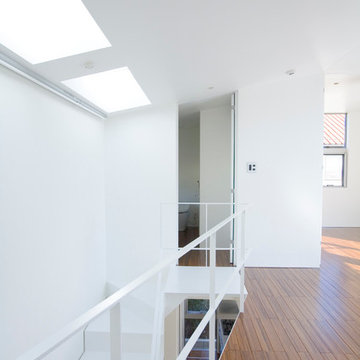
This is an example of a small modern loft-style family room in Tokyo Suburbs with a game room, white walls, dark hardwood floors, no tv, no fireplace, brown floor, wallpaper and wallpaper.

Interior Desing Rendering: open concept living room with an amazing natural lighting
Mid-sized modern open concept family room with multi-coloured walls, dark hardwood floors, brown floor, wallpaper and wallpaper.
Mid-sized modern open concept family room with multi-coloured walls, dark hardwood floors, brown floor, wallpaper and wallpaper.
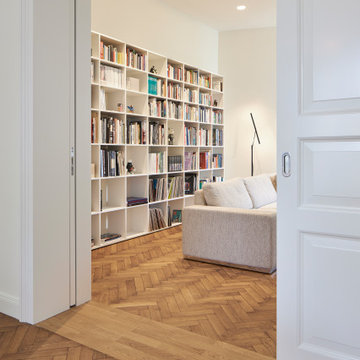
Inspiration for a large modern enclosed family room in Other with a library, white walls, medium hardwood floors, brown floor, wallpaper and wallpaper.
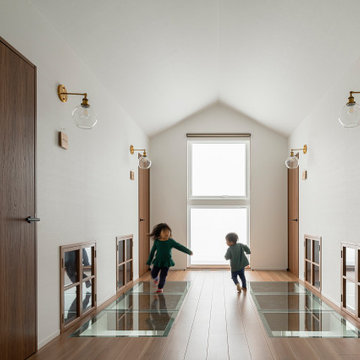
Design ideas for a modern family room in Sapporo with white walls, plywood floors, beige floor, wallpaper and wallpaper.
Modern Family Room Design Photos with Wallpaper
1