Midcentury Family Room Design Photos with Wallpaper
Refine by:
Budget
Sort by:Popular Today
1 - 7 of 7 photos
Item 1 of 3
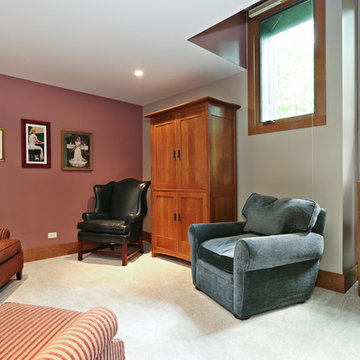
The homeowner had previously updated their mid-century home to match their Prairie-style preferences - completing the Kitchen, Living and Dining Rooms. This project included a complete redesign of the Bedroom wing, including Master Bedroom Suite, guest Bedrooms, and 3 Baths; as well as the Office/Den and Dining Room, all to meld the mid-century exterior with expansive windows and a new Prairie-influenced interior. Large windows (existing and new to match ) let in ample daylight and views to their expansive gardens.
Photography by homeowner.
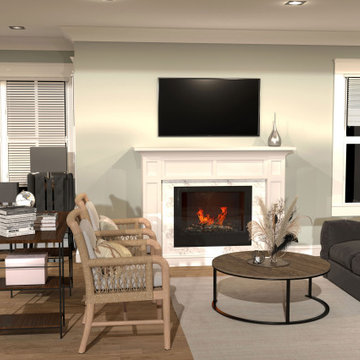
REMODELLING THE PORTION OF THE LIVING-ROOM & FAMILY-ROOM AREA. CREATING THE BEAUTIFULLY MADE MOULDING SYSTEM WITH CABINET (OPT.01) WITHOUT CABINET (OPT.02) NEXT TO THE MOULDING WITH THE FIREPLACE.
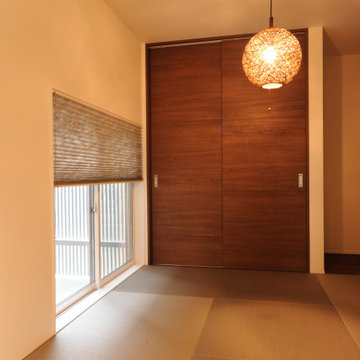
Inspiration for a midcentury enclosed family room in Other with white walls, tatami floors, no fireplace, green floor, wallpaper and wallpaper.
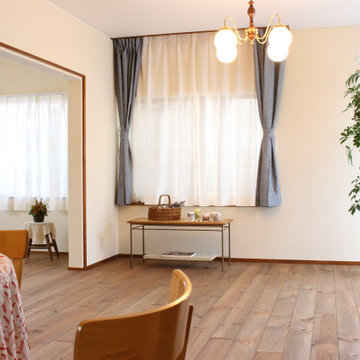
元々和室だった空間を続きの洋室にしました。
Inspiration for a mid-sized midcentury open concept family room in Nagoya with a music area, beige walls, dark hardwood floors, a wall-mounted tv, brown floor and wallpaper.
Inspiration for a mid-sized midcentury open concept family room in Nagoya with a music area, beige walls, dark hardwood floors, a wall-mounted tv, brown floor and wallpaper.
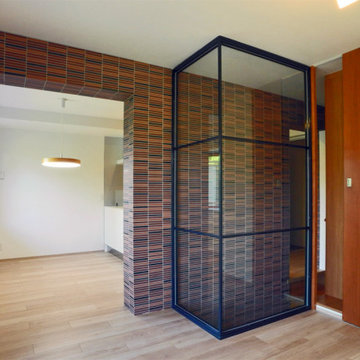
2階のあるメゾネットタイプのマンション。リビングとダイニングの間にあった1階に降りる階段をガラス張りにすることでLDKに広がりを。中央のコンクリートの壁をボーダーモザイクタイル張りにして空間のアクセントに。
Photo of a midcentury open concept family room in Yokohama with white walls, light hardwood floors, no fireplace, beige floor, wallpaper and brick walls.
Photo of a midcentury open concept family room in Yokohama with white walls, light hardwood floors, no fireplace, beige floor, wallpaper and brick walls.
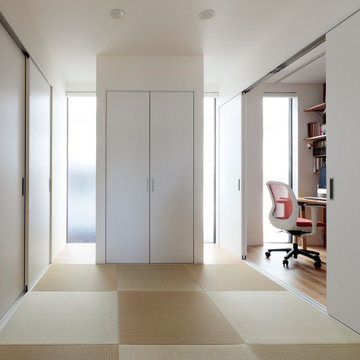
Small midcentury open concept family room in Yokohama with white walls, tatami floors, wallpaper and wallpaper.
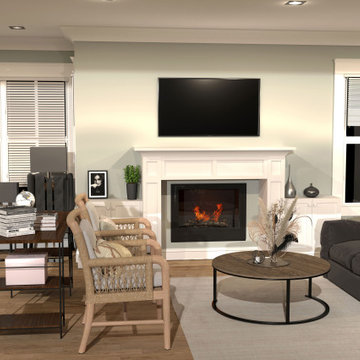
REMODELLING THE PORTION OF THE LIVING-ROOM & FAMILY-ROOM AREA. CREATING THE BEAUTIFULLY MADE MOULDING SYSTEM WITH CABINET (OPT.01) WITHOUT CABINET (OPT.02) NEXT TO THE MOULDING WITH THE FIREPLACE.
Midcentury Family Room Design Photos with Wallpaper
1