Industrial Galley Kitchen Design Ideas
Sort by:Popular Today
41 - 60 of 2,602 photos
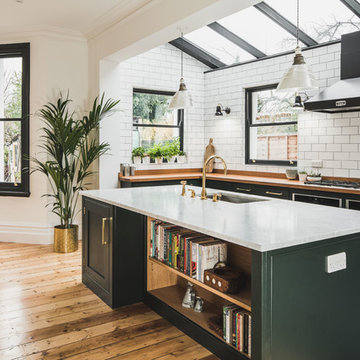
View of an L-shaped kitchen with a central island in a side return extension in a Victoria house which has a sloping glazed roof. The shaker style cabinets with beaded frames are painted in Little Greene Obsidian Green. The handles a brass d-bar style. The worktop on the perimeter units is Iroko wood and the island worktop is honed, pencil veined Carrara marble. A single bowel sink sits in the island with a polished brass tap with a rinse spout. Vintage Holophane pendant lights sit above the island. An open book shelf forms part of a breakfast bar on the dining area side of the island. The black painted sash windows are surrounded by non-bevelled white metro tiles with a dark grey grout. A Wolf gas hob sits above double Neff ovens with a black, Falcon extractor hood over the hob. The flooring is hexagon shaped, cement encaustic tiles in the kitchen area with exposed, original wood floorboards in the rest of the room. Black Anglepoise wall lights give directional lighting over the worktop.
Charlie O'Beirne - Lukonic Photography
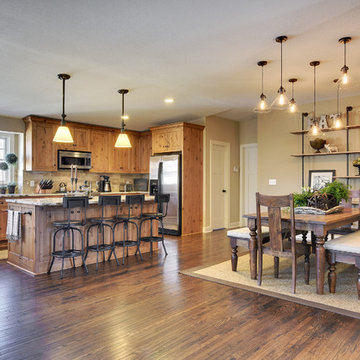
This is an example of a large industrial galley eat-in kitchen in Phoenix with a double-bowl sink, recessed-panel cabinets, light wood cabinets, granite benchtops, stone tile splashback, stainless steel appliances, with island, beige splashback and dark hardwood floors.
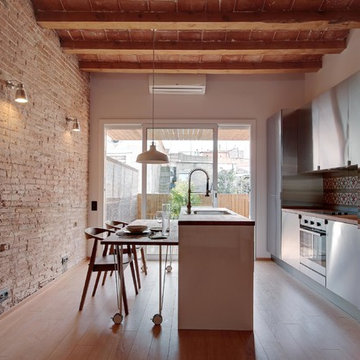
Fotografia Joan Altés
Inspiration for a large industrial galley eat-in kitchen in Other with flat-panel cabinets, stainless steel cabinets, multi-coloured splashback, ceramic splashback, stainless steel appliances, light hardwood floors, with island and a drop-in sink.
Inspiration for a large industrial galley eat-in kitchen in Other with flat-panel cabinets, stainless steel cabinets, multi-coloured splashback, ceramic splashback, stainless steel appliances, light hardwood floors, with island and a drop-in sink.
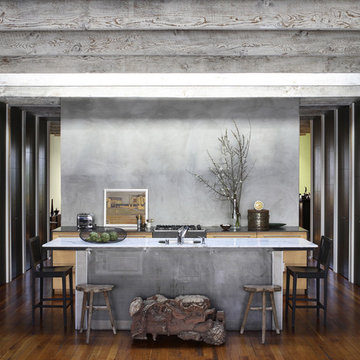
Photos Courtesy of Sharon Risedorph and Arrowood Photography
Photo of an industrial galley kitchen in San Francisco with flat-panel cabinets, black cabinets, marble benchtops and grey splashback.
Photo of an industrial galley kitchen in San Francisco with flat-panel cabinets, black cabinets, marble benchtops and grey splashback.

Design ideas for a mid-sized industrial galley separate kitchen in Moscow with an undermount sink, flat-panel cabinets, black cabinets, wood benchtops, black splashback, porcelain splashback, black appliances, marble floors, with island and brown benchtop.

Design ideas for a mid-sized industrial galley eat-in kitchen in DC Metro with an undermount sink, flat-panel cabinets, black cabinets, soapstone benchtops, black splashback, stone slab splashback, panelled appliances, concrete floors, with island, grey floor and black benchtop.
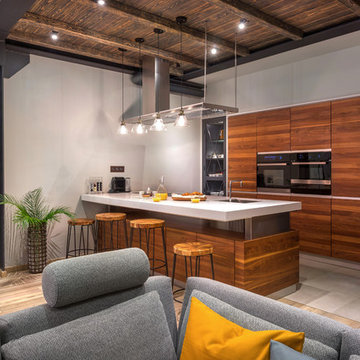
Большая часть мебели и предметов интерьера изготовлена по авторскому дизайну.
Авторы проекта: Станислав Тихонов, Антон Костюкович
Design ideas for an industrial galley open plan kitchen in Moscow with an undermount sink, flat-panel cabinets, medium wood cabinets, stainless steel appliances, with island, grey floor and white benchtop.
Design ideas for an industrial galley open plan kitchen in Moscow with an undermount sink, flat-panel cabinets, medium wood cabinets, stainless steel appliances, with island, grey floor and white benchtop.
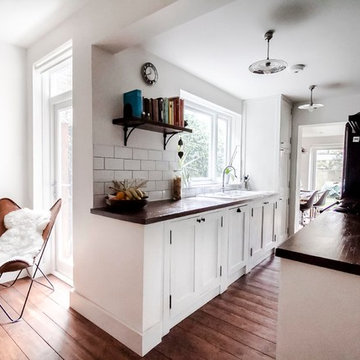
Gilda Cevasco
Design ideas for a mid-sized industrial galley open plan kitchen in London with a single-bowl sink, shaker cabinets, white cabinets, wood benchtops, white splashback, subway tile splashback, black appliances, dark hardwood floors and brown floor.
Design ideas for a mid-sized industrial galley open plan kitchen in London with a single-bowl sink, shaker cabinets, white cabinets, wood benchtops, white splashback, subway tile splashback, black appliances, dark hardwood floors and brown floor.
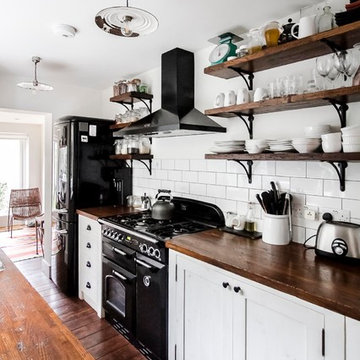
Gilda Cevasco
Design ideas for a mid-sized industrial galley open plan kitchen in London with a single-bowl sink, shaker cabinets, white cabinets, wood benchtops, white splashback, subway tile splashback, black appliances, dark hardwood floors and brown floor.
Design ideas for a mid-sized industrial galley open plan kitchen in London with a single-bowl sink, shaker cabinets, white cabinets, wood benchtops, white splashback, subway tile splashback, black appliances, dark hardwood floors and brown floor.
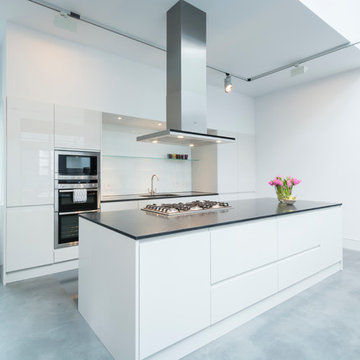
The owners use of materials contributed sensationally to the property’s free-flowing feel perfect for entertaining. The open-plan
kitchen and dining is case, point and example.
http://www.domusnova.com/properties/buy/2056/2-bedroom-house-kensington-chelsea-north-kensington-hewer-street-w10-theo-otten-otten-architects-london-for-sale/
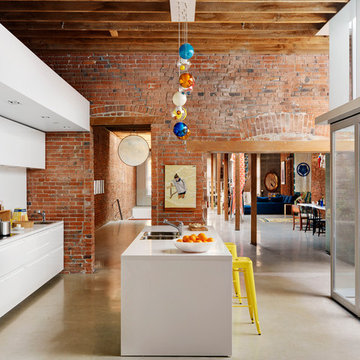
Inspiration for an industrial galley kitchen in Brisbane with a double-bowl sink, flat-panel cabinets, white cabinets and white splashback.
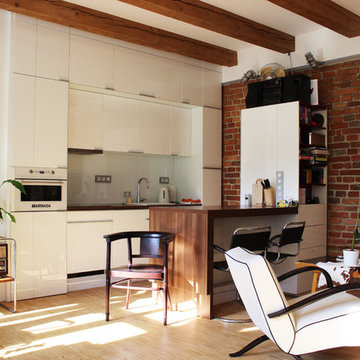
Martin Hulala © 2013 Houzz
http://www.houzz.com/ideabooks/10739090/list/My-Houzz--DIY-Love-Pays-Off-in-a-Small-Prague-Apartment
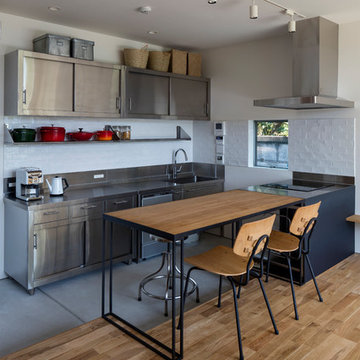
Design ideas for an industrial galley eat-in kitchen in Other with an integrated sink, flat-panel cabinets, stainless steel cabinets, white splashback, subway tile splashback, no island, stainless steel benchtops and medium hardwood floors.
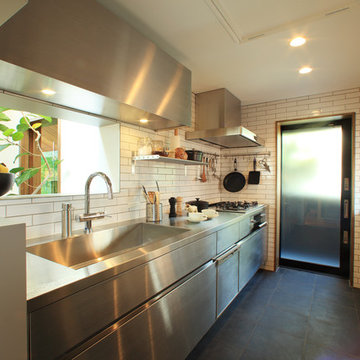
Photo:KAI HIRATA
Inspiration for an industrial galley kitchen in Tokyo with an integrated sink, flat-panel cabinets, stainless steel cabinets, stainless steel benchtops, white splashback, stainless steel appliances, no island, matchstick tile splashback, slate floors and black floor.
Inspiration for an industrial galley kitchen in Tokyo with an integrated sink, flat-panel cabinets, stainless steel cabinets, stainless steel benchtops, white splashback, stainless steel appliances, no island, matchstick tile splashback, slate floors and black floor.
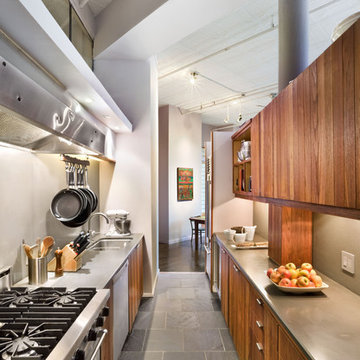
Design ideas for an industrial galley separate kitchen in New York with stainless steel appliances, an undermount sink, flat-panel cabinets, medium wood cabinets and slate floors.
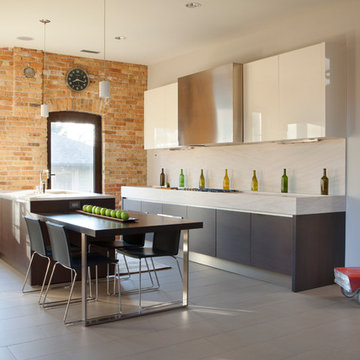
James John Jetel Photography
Photo of an industrial galley eat-in kitchen in Chicago with flat-panel cabinets, dark wood cabinets and beige splashback.
Photo of an industrial galley eat-in kitchen in Chicago with flat-panel cabinets, dark wood cabinets and beige splashback.

kitchen and dining area
Inspiration for a small industrial galley open plan kitchen in Christchurch with a single-bowl sink, black cabinets, solid surface benchtops, mirror splashback, stainless steel appliances, medium hardwood floors, with island, brown floor, grey benchtop and vaulted.
Inspiration for a small industrial galley open plan kitchen in Christchurch with a single-bowl sink, black cabinets, solid surface benchtops, mirror splashback, stainless steel appliances, medium hardwood floors, with island, brown floor, grey benchtop and vaulted.
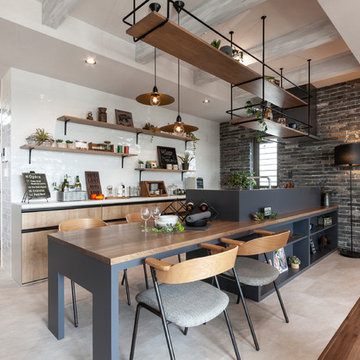
Design ideas for an industrial galley kitchen in Other with open cabinets, beige cabinets, white splashback, a peninsula, beige floor and white benchtop.
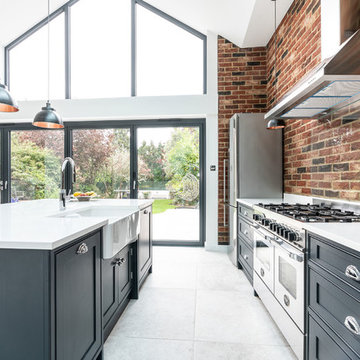
We enjoyed breathing new life into this kitchen we originally fitted in 2016 for the previous owner. The new owner loved the kitchen so much that as part of their plans to renovate the property, they wanted to keep the kitchen for its sturdiness and look. The layout was adapted to fit the new space, new paint, new worktops, new appliances. This has all added up to creating a fantastic open-plan industrial style kitchen.
The furniture is in frame classic shaker with a beaded front frame made of tulipwood. The internal carcass is made of an oak veneer for a real oak look and feel but the sturdiness of MDF. Hand painted in Farrow & Ball Railings.
We also supplied the Quooker boiling water tap.
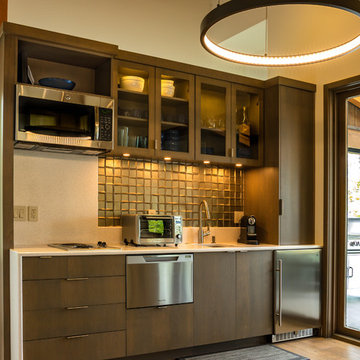
ADU_ Guest Loft with Pullman kitchen, Flat panel full overlay cabinets. Sink, Hotplate, Micro, drawer dishwasher and frig only with outdoor barbecue on large deck.
Industrial Galley Kitchen Design Ideas
3