Industrial Galley Kitchen Design Ideas
Sort by:Popular Today
121 - 140 of 2,611 photos
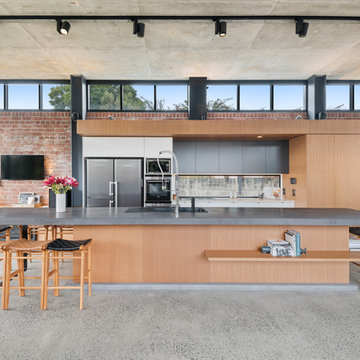
Inspiration for an industrial galley open plan kitchen in Other with a drop-in sink, flat-panel cabinets, light wood cabinets, window splashback, concrete floors, with island, grey floor and grey benchtop.
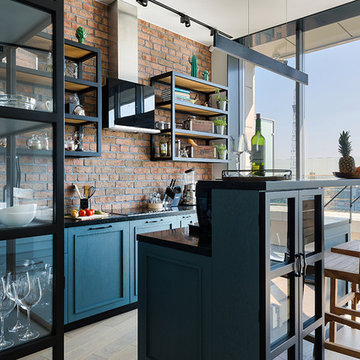
фотографы: Анна Черышева и Екатерина Титенко
Design ideas for a large industrial galley eat-in kitchen in Saint Petersburg with an undermount sink, recessed-panel cabinets, blue cabinets, solid surface benchtops, red splashback, brick splashback, panelled appliances, medium hardwood floors, with island, beige floor and black benchtop.
Design ideas for a large industrial galley eat-in kitchen in Saint Petersburg with an undermount sink, recessed-panel cabinets, blue cabinets, solid surface benchtops, red splashback, brick splashback, panelled appliances, medium hardwood floors, with island, beige floor and black benchtop.
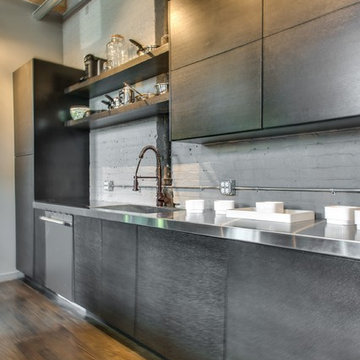
Chicago Home Photos
Mid-sized industrial galley open plan kitchen in Chicago with a double-bowl sink, flat-panel cabinets, grey cabinets, stainless steel benchtops, grey splashback, stainless steel appliances, light hardwood floors and with island.
Mid-sized industrial galley open plan kitchen in Chicago with a double-bowl sink, flat-panel cabinets, grey cabinets, stainless steel benchtops, grey splashback, stainless steel appliances, light hardwood floors and with island.
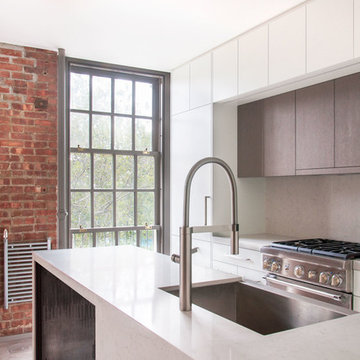
Satin lacquer and laminate accent cabinets, Caesarstone countertops and backsplash.
This is an example of a small industrial galley open plan kitchen in New York with a farmhouse sink, flat-panel cabinets, white cabinets, quartz benchtops, grey splashback, panelled appliances, light hardwood floors and a peninsula.
This is an example of a small industrial galley open plan kitchen in New York with a farmhouse sink, flat-panel cabinets, white cabinets, quartz benchtops, grey splashback, panelled appliances, light hardwood floors and a peninsula.
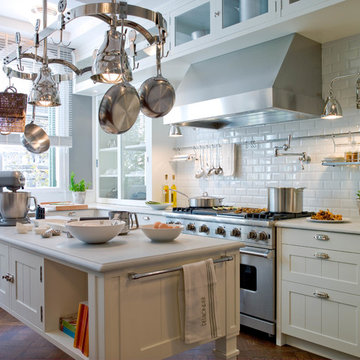
Design ideas for a large industrial galley separate kitchen in Barcelona with white splashback, with island, open cabinets, white cabinets, solid surface benchtops, subway tile splashback, stainless steel appliances and medium hardwood floors.
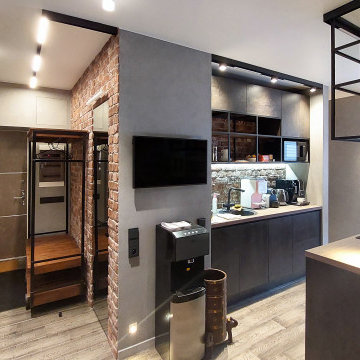
Кухня-столовая в стиле лофт с ретро-элементами в стиле оформления. .
Photo of a large industrial galley eat-in kitchen in Moscow with an undermount sink, flat-panel cabinets, black cabinets, wood benchtops, brown splashback, brick splashback, stainless steel appliances, medium hardwood floors, with island, brown floor and brown benchtop.
Photo of a large industrial galley eat-in kitchen in Moscow with an undermount sink, flat-panel cabinets, black cabinets, wood benchtops, brown splashback, brick splashback, stainless steel appliances, medium hardwood floors, with island, brown floor and brown benchtop.
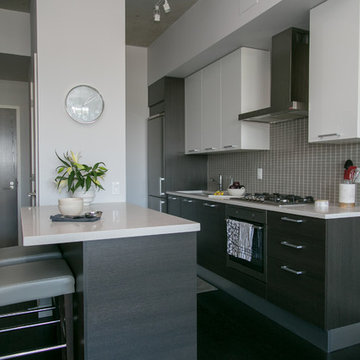
Laura Clarke Photography
Design ideas for a small industrial galley kitchen in Toronto with an undermount sink, flat-panel cabinets, dark wood cabinets, quartz benchtops, grey splashback, glass tile splashback, stainless steel appliances, dark hardwood floors and with island.
Design ideas for a small industrial galley kitchen in Toronto with an undermount sink, flat-panel cabinets, dark wood cabinets, quartz benchtops, grey splashback, glass tile splashback, stainless steel appliances, dark hardwood floors and with island.
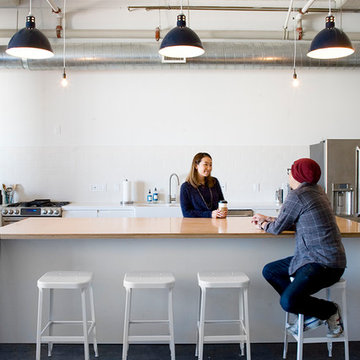
Duarte Photo
Photo of a small industrial galley eat-in kitchen in Los Angeles with a farmhouse sink, flat-panel cabinets, white cabinets, quartz benchtops, white splashback, subway tile splashback, stainless steel appliances, concrete floors and with island.
Photo of a small industrial galley eat-in kitchen in Los Angeles with a farmhouse sink, flat-panel cabinets, white cabinets, quartz benchtops, white splashback, subway tile splashback, stainless steel appliances, concrete floors and with island.
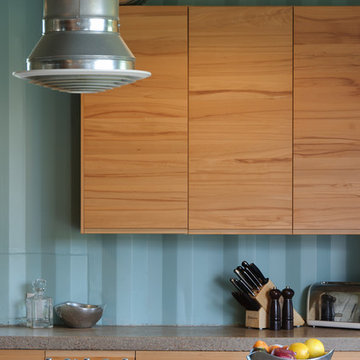
Photography by Braden Gunem
Project by Studio H:T principal in charge Brad Tomecek (now with Tomecek Studio Architecture). This project questions the need for excessive space and challenges occupants to be efficient. Two shipping containers saddlebag a taller common space that connects local rock outcroppings to the expansive mountain ridge views. The containers house sleeping and work functions while the center space provides entry, dining, living and a loft above. The loft deck invites easy camping as the platform bed rolls between interior and exterior. The project is planned to be off-the-grid using solar orientation, passive cooling, green roofs, pellet stove heating and photovoltaics to create electricity.

kitchen and dining area
Inspiration for a small industrial galley open plan kitchen in Christchurch with a single-bowl sink, black cabinets, solid surface benchtops, mirror splashback, stainless steel appliances, medium hardwood floors, with island, brown floor, grey benchtop and vaulted.
Inspiration for a small industrial galley open plan kitchen in Christchurch with a single-bowl sink, black cabinets, solid surface benchtops, mirror splashback, stainless steel appliances, medium hardwood floors, with island, brown floor, grey benchtop and vaulted.
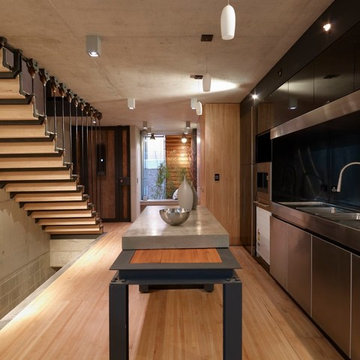
Brett Boardman
A bespoke steel and timber dining table slides out from under a concrete island bench to create a flexible space. Stainless steel was used to create a unique set of cabinets, benchtop and splashback, framed by gloss black cabinetry on the sides and top.
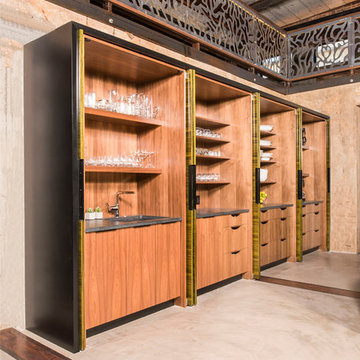
Chapel Hill, North Carolina Contemporary Kitchen design by #PaulBentham4JenniferGilmer.
http://www.gilmerkitchens.com
Steven Paul Whitsitt Photography.
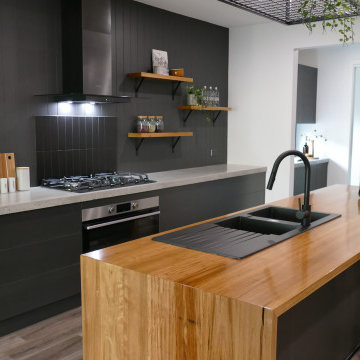
Design ideas for a large industrial galley kitchen pantry in Other with a double-bowl sink, black cabinets, concrete benchtops, black splashback, black appliances, with island and grey benchtop.
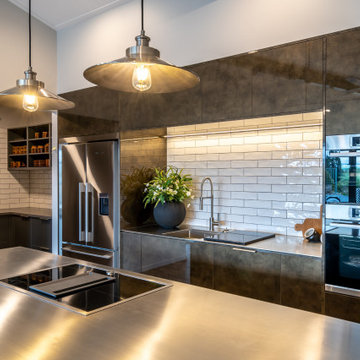
Inspiration for a mid-sized industrial galley kitchen pantry in Other with a single-bowl sink, flat-panel cabinets, grey cabinets, stainless steel benchtops, white splashback, subway tile splashback, stainless steel appliances, vinyl floors, with island and brown floor.
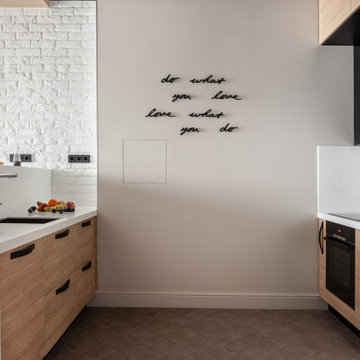
Photo of a mid-sized industrial galley eat-in kitchen in Moscow with an undermount sink, flat-panel cabinets, medium wood cabinets, solid surface benchtops, white splashback, black appliances, ceramic floors, with island, grey floor and white benchtop.
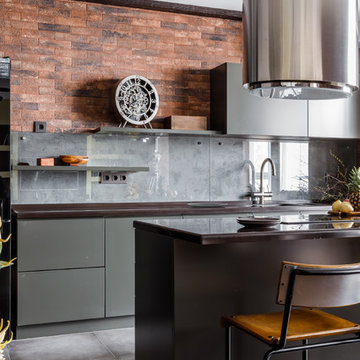
Mid-sized industrial galley open plan kitchen in Other with flat-panel cabinets, grey cabinets, solid surface benchtops, grey splashback, glass sheet splashback, porcelain floors, with island, grey floor and black benchtop.
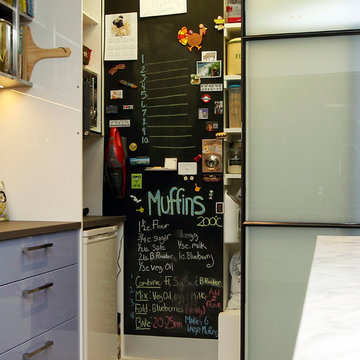
This compact walk-in pantry is perfect for storing the microwave and bar fridge. We love the use of a blackboard wall for you shopping list and recipe ideas. There's even a spot for the dust buster!

moderne Küche mit freistehender Kochinsel und breiter Fensterfront
Inspiration for a large industrial galley open plan kitchen in Hamburg with flat-panel cabinets, white cabinets, granite benchtops, white splashback, glass sheet splashback, concrete floors, with island, grey benchtop, vaulted, an undermount sink, stainless steel appliances and grey floor.
Inspiration for a large industrial galley open plan kitchen in Hamburg with flat-panel cabinets, white cabinets, granite benchtops, white splashback, glass sheet splashback, concrete floors, with island, grey benchtop, vaulted, an undermount sink, stainless steel appliances and grey floor.
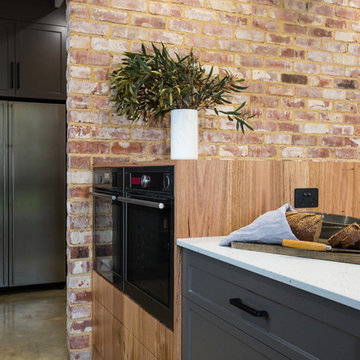
Josie Withers
Photo of an expansive industrial galley kitchen pantry in Other with a double-bowl sink, shaker cabinets, grey cabinets, solid surface benchtops, black splashback, subway tile splashback, stainless steel appliances, concrete floors, with island, grey floor and white benchtop.
Photo of an expansive industrial galley kitchen pantry in Other with a double-bowl sink, shaker cabinets, grey cabinets, solid surface benchtops, black splashback, subway tile splashback, stainless steel appliances, concrete floors, with island, grey floor and white benchtop.
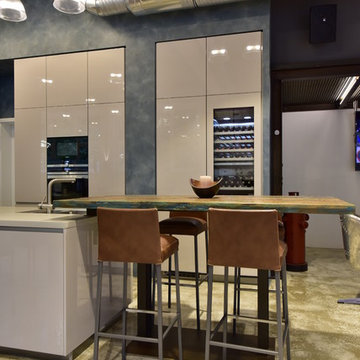
Photo of a mid-sized industrial galley eat-in kitchen in Other with a drop-in sink, flat-panel cabinets, white cabinets, black appliances, marble floors, a peninsula, beige floor and white benchtop.
Industrial Galley Kitchen Design Ideas
7