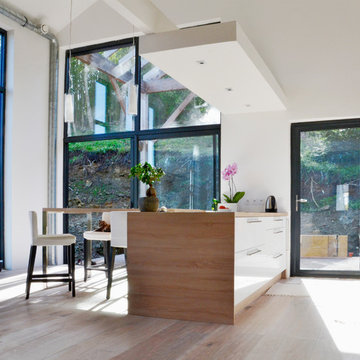Industrial Galley Kitchen Design Ideas
Refine by:
Budget
Sort by:Popular Today
81 - 100 of 2,611 photos
Item 1 of 3

Large industrial galley eat-in kitchen in Bridgeport with a farmhouse sink, shaker cabinets, white cabinets, granite benchtops, grey splashback, subway tile splashback, stainless steel appliances, dark hardwood floors, with island, brown floor and grey benchtop.
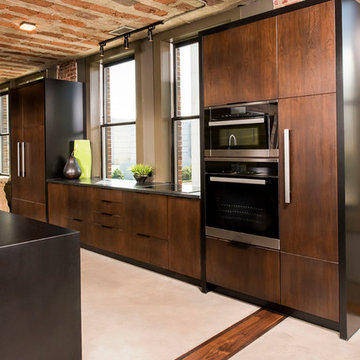
Chapel Hill, North Carolina Contemporary Kitchen design by #PaulBentham4JenniferGilmer.
http://www.gilmerkitchens.com
Steven Paul Whitsitt Photography.
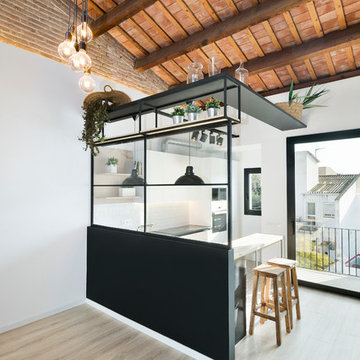
David MUSER
Small industrial galley eat-in kitchen in Barcelona with light hardwood floors and a peninsula.
Small industrial galley eat-in kitchen in Barcelona with light hardwood floors and a peninsula.
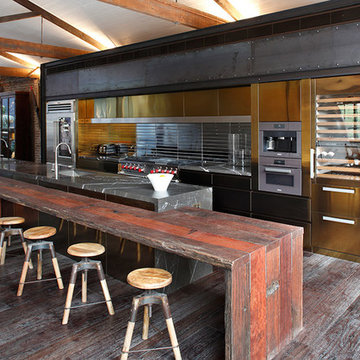
Our client wanted a unique, modern space that would pay tribute to the industrial history of the original factory building, yet remain an inviting space for entertaining, socialising and cooking.
This project focused on designing an aesthetically pleasing, functional kitchen that complemented the industrial style of the building. The kitchen space needed to be impressive in its own right, without taking away from the main features of the open-plan living area.
Every facet of the kitchen, from the smallest tile to the largest appliance was carefully considered. A combination of creative design and flawless joinery made it possible to use diverse materials such as stainless steel, reclaimed timbers, marble and reflective surfaces alongside integrated state-of-the-art appliances created an urbane, inner-city space suitable for large-scale entertaining or relaxing.
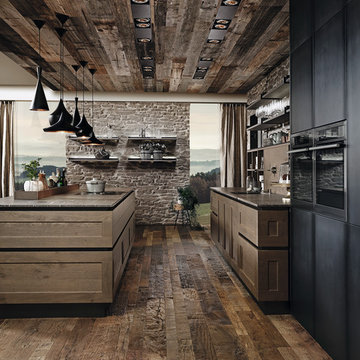
Classic Solid Mountain Oak from Austria, combined with Solid Iron Doors and Shelving create a very Rustic and Industrial Feeling, and adds Practical and easy cleanable surfaces
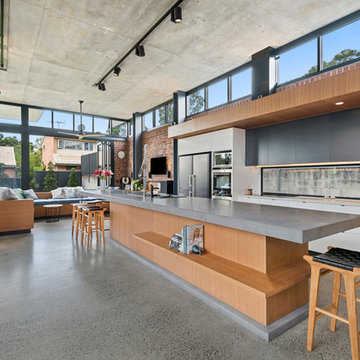
West End - Industrial
Design ideas for an expansive industrial galley open plan kitchen in Brisbane with concrete benchtops, concrete floors, with island and grey benchtop.
Design ideas for an expansive industrial galley open plan kitchen in Brisbane with concrete benchtops, concrete floors, with island and grey benchtop.
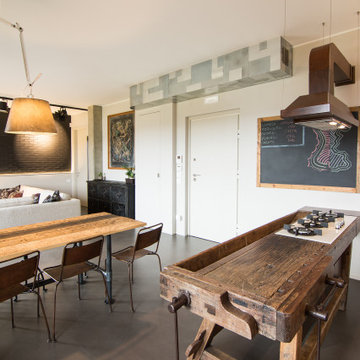
I mobili della cucina in legno vecchio decapato sono stati dipinti di grigio decapato. La cucina industriale ha in primo piano un tavolo da falegname trasformato in penisola con incassati i fuochi in linea. La grande cappa industriale è stata realizzata su nostro progetto così come il tavolo da pranzo dal sapore vintage e rustico allo stesso tempo. Le assi del tavolo son in legno di recupero. Illuminazione diretta ed indiretta studiata nei minimi dettagli per mettere in risalto la parete in mattoni faccia a vista dipinti di nero opaco. A terra un pavimento continuo in cemento autolivellante.
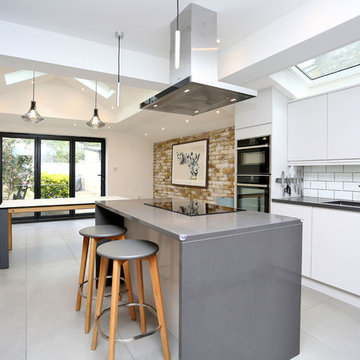
Design ideas for an industrial galley eat-in kitchen in London with flat-panel cabinets, white cabinets, white splashback, subway tile splashback, black appliances, with island, grey floor and grey benchtop.
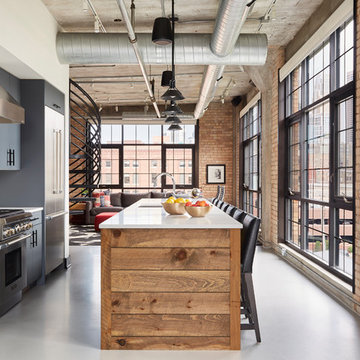
Alyssa Lee Photography
Inspiration for an industrial galley open plan kitchen in Minneapolis with grey cabinets, stainless steel appliances, white benchtop, an undermount sink, flat-panel cabinets, white splashback, with island and grey floor.
Inspiration for an industrial galley open plan kitchen in Minneapolis with grey cabinets, stainless steel appliances, white benchtop, an undermount sink, flat-panel cabinets, white splashback, with island and grey floor.
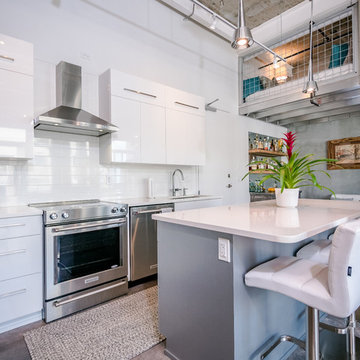
This is an example of an industrial galley kitchen in Orlando with flat-panel cabinets, white cabinets, white splashback, stainless steel appliances, concrete floors, with island, grey floor and white benchtop.
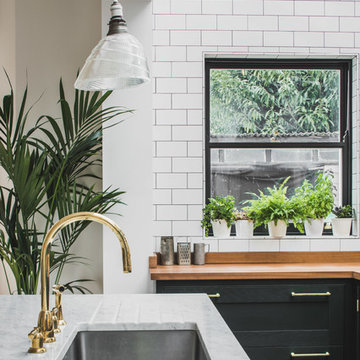
View of the corner of an L-shaped kitchen with a central island. The shaker style cabinets with beaded frames are painted in Little Greene Obsidian Green. The handles a brass d-bar style. The worktop on the perimter units is Iroko wood and the island worktop is honed, pencil veined Carrara marble. The black painted sash windows are surrounded by non-bevelled white metro tiles with a dark grey grout. The flooring is hexagon shaped, cement encaustic tiles. A lush large palm plant adds foliage.
Charlie O'Beirne - Lukonic Photography
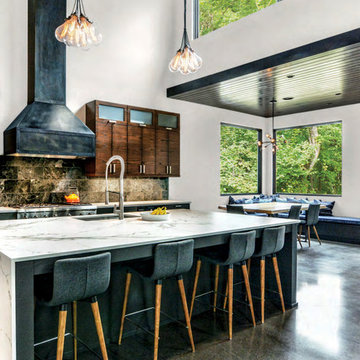
Industrial galley open plan kitchen in Other with an undermount sink, flat-panel cabinets, dark wood cabinets, black splashback, stainless steel appliances, concrete floors, with island and grey floor.
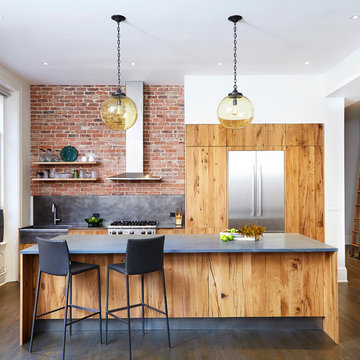
Aster Kitchen design, Brick It reclaimed NYC brick, Puntam Rolling ladder
Photo of an industrial galley open plan kitchen in New York with flat-panel cabinets, marble benchtops, stainless steel appliances, medium hardwood floors, with island, a farmhouse sink, medium wood cabinets, grey splashback and brown floor.
Photo of an industrial galley open plan kitchen in New York with flat-panel cabinets, marble benchtops, stainless steel appliances, medium hardwood floors, with island, a farmhouse sink, medium wood cabinets, grey splashback and brown floor.
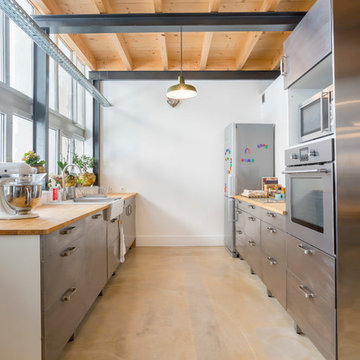
Large industrial galley separate kitchen in Lyon with a farmhouse sink, flat-panel cabinets, stainless steel cabinets, stainless steel appliances, no island and wood benchtops.
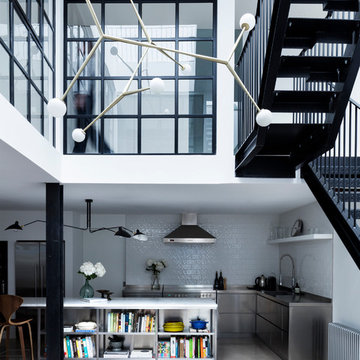
This former garment factory in Bethnal Green had previously been used as a commercial office before being converted into a large open plan live/work unit nearly ten years ago. The challenge: how to retain an open plan arrangement whilst creating defined spaces and adding a second bedroom.
By opening up the enclosed stairwell and incorporating the vertical circulation into the central atrium, we were able to add space, light and volume to the main living areas. Glazing is used throughout to bring natural light deeper into the floor plan, with obscured glass panels creating privacy for the fully refurbished bathrooms and bedrooms. The glazed atrium visually connects both floors whilst separating public and private spaces.
The industrial aesthetic of the original building has been preserved with a bespoke stainless steel kitchen, open metal staircase and exposed steel columns, complemented by the new metal-framed atrium glazing, and poured concrete resin floor.
Photographer: Rory Gardiner

Воссоздание кирпичной кладки: BRICKTILES.ru
Дизайн кухни: VIRS ARCH
Фото: Никита Теплицкий
Стилист: Кира Прохорова
Design ideas for a mid-sized industrial galley eat-in kitchen in Moscow with a double-bowl sink, marble benchtops, red splashback, brick splashback, black appliances, with island, grey floor, black benchtop and recessed.
Design ideas for a mid-sized industrial galley eat-in kitchen in Moscow with a double-bowl sink, marble benchtops, red splashback, brick splashback, black appliances, with island, grey floor, black benchtop and recessed.
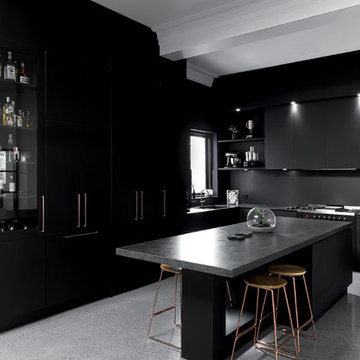
Stunning black kitchen featuring Castella Planar handle in special finish: brushed rose gold. Designed and completed by Alby Turner & Son Kitchens
Inspiration for a large industrial galley separate kitchen in Hobart with flat-panel cabinets, black cabinets, concrete benchtops, with island and grey benchtop.
Inspiration for a large industrial galley separate kitchen in Hobart with flat-panel cabinets, black cabinets, concrete benchtops, with island and grey benchtop.
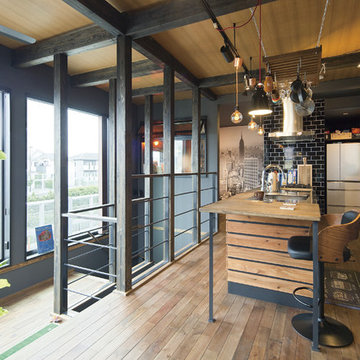
目の前には大きなFIX窓があり、キッチンに立ちながらでも外が眺められる間取りに。
決して23坪には見えない解放感を演出。
Photo of an industrial galley kitchen in Other with a single-bowl sink, wood benchtops, medium hardwood floors, a peninsula and brown floor.
Photo of an industrial galley kitchen in Other with a single-bowl sink, wood benchtops, medium hardwood floors, a peninsula and brown floor.
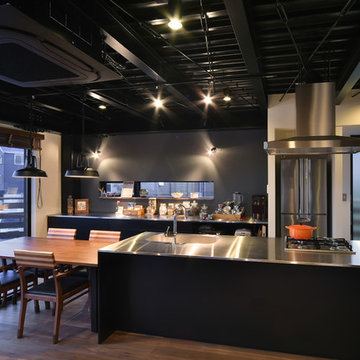
Industrial galley open plan kitchen in Nagoya with stainless steel benchtops, flat-panel cabinets, dark wood cabinets, medium hardwood floors, with island and brown floor.
Industrial Galley Kitchen Design Ideas
5
