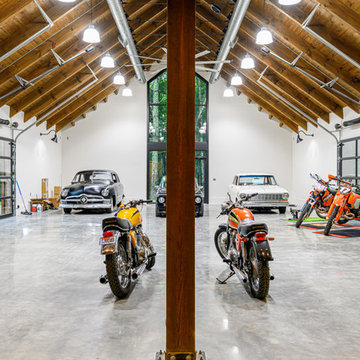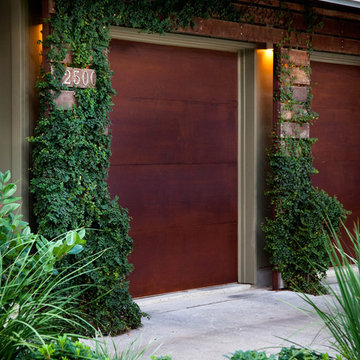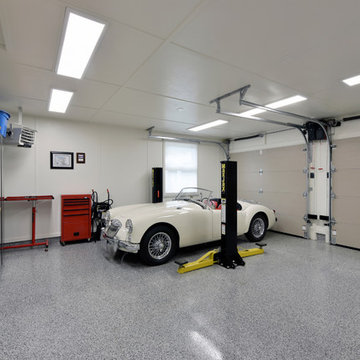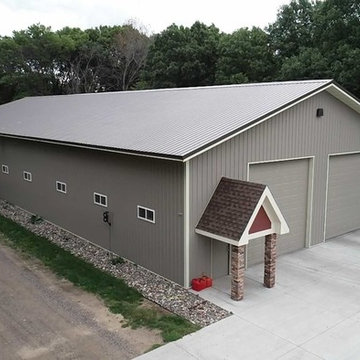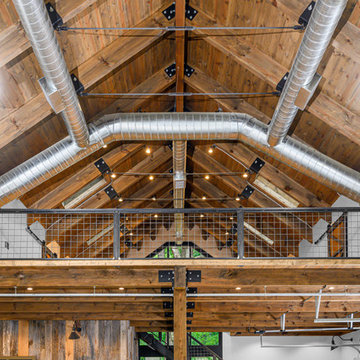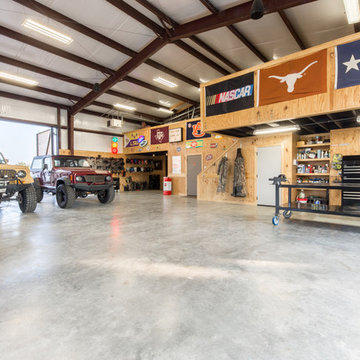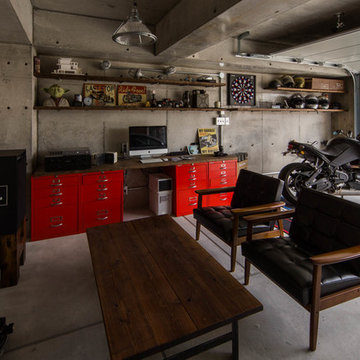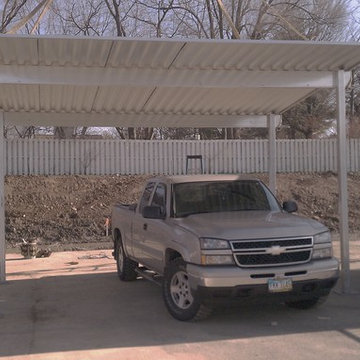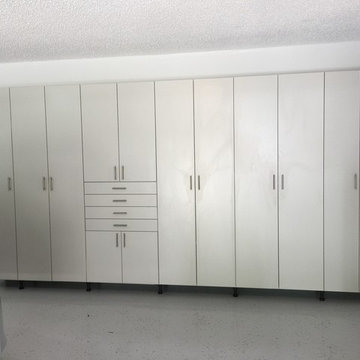Industrial Garage Design Ideas
Refine by:
Budget
Sort by:Popular Today
41 - 60 of 2,308 photos
Item 1 of 2
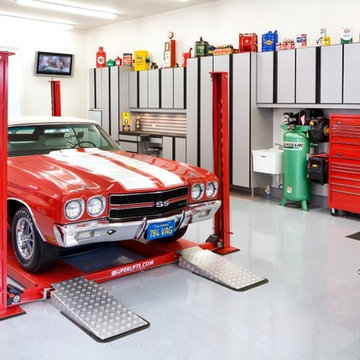
The cabinetry, made from brushed aluminum melamine, incorporates built-in j-pull door handles and a special Linex™-coated liquid-resistant countertop for the workbench area. Bill Curran/ Designer & Owner for Closet Organizing Systems
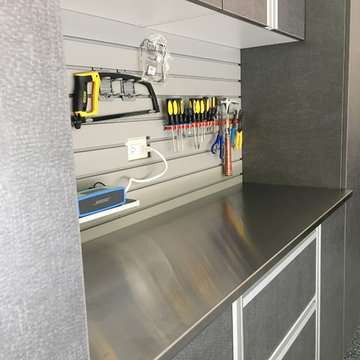
Stainless Steel Counter with Slat Wall Tool storage
Inspiration for a mid-sized industrial workshop in Chicago.
Inspiration for a mid-sized industrial workshop in Chicago.
Find the right local pro for your project
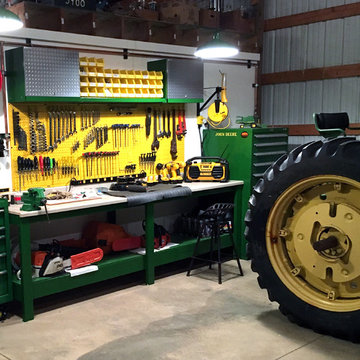
Wall Control Yellow Metal Pegboard being used here in this impressive John Deere themed workshop! Wall Control’s wide range of metal pegboard colors allow you to create a theme in your workshop based on your favorite team, school, brand, or in this case, tractors! Thanks for the great customer submission Steven!
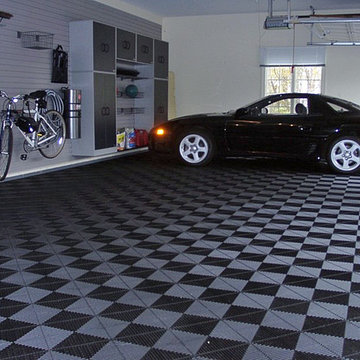
Flexible commercial and residential garage floor tiles .Available in multiple colors and patterns. Easy to clean flooring. Premier Flex™ Garage Floor Tiles.
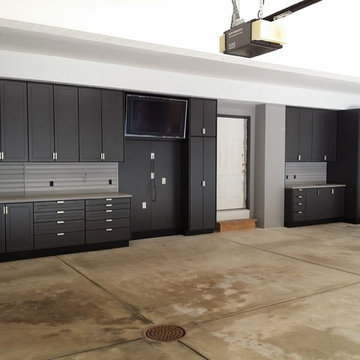
This expansive garage cabinet system was custom designed for the homeowners specific needs. Including an extra large cabinet to hide trash cans, and a custom designed cabinet to house a retractable hose reel.
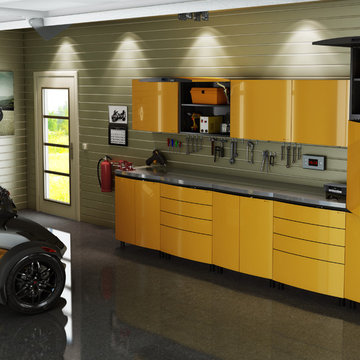
Artistic Closet Design
Design ideas for a mid-sized industrial detached two-car garage in Orlando.
Design ideas for a mid-sized industrial detached two-car garage in Orlando.
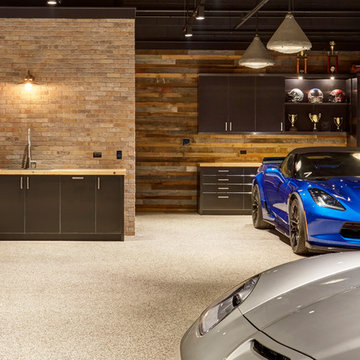
Mike Kaskel
Inspiration for an expansive industrial detached four-car carport in Chicago.
Inspiration for an expansive industrial detached four-car carport in Chicago.
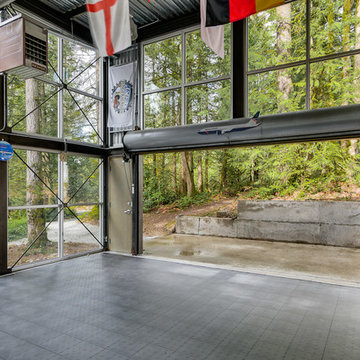
A dramatic chalet made of steel and glass. Designed by Sandler-Kilburn Architects, it is awe inspiring in its exquisitely modern reincarnation. Custom walnut cabinets frame the kitchen, a Tulikivi soapstone fireplace separates the space, a stainless steel Japanese soaking tub anchors the master suite. For the car aficionado or artist, the steel and glass garage is a delight and has a separate meter for gas and water. Set on just over an acre of natural wooded beauty adjacent to Mirrormont.
Fred Uekert-FJU Photo
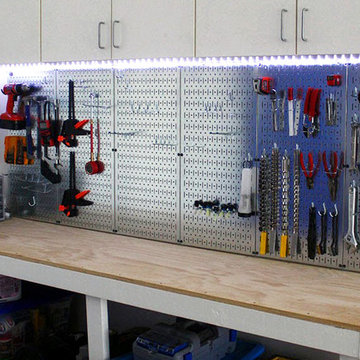
Wall Control’s shiny galvanized metal pegboard panels being used here for tool storage above a workbench. This customer added some LED lights under their cabinets to create a cool look and a well-lit work area. Thanks for the great customer submission Gene!
Industrial Garage Design Ideas
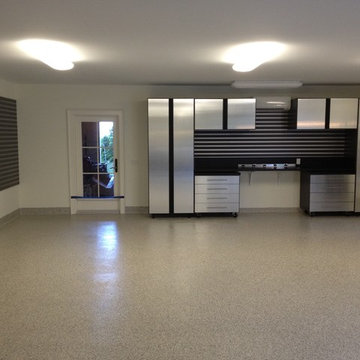
Epoxy and Polyaspartic garage floor coating with 100% color flake coverage for beauty and maximum durability. Sleek, yet durable garage cabinets with a built-in workbench and slatwall for ideal ergonomics. Notice the base unit cabinets on casters so you can keep your work surface close by wherever you are in the garage.
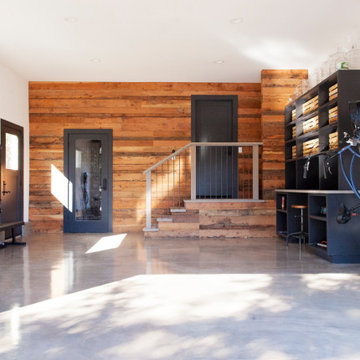
Garage renovation with reclaimed wood accent wall, organized tool and work bench, bike storage and workout area.
Inspiration for a small industrial attached two-car workshop in San Francisco.
Inspiration for a small industrial attached two-car workshop in San Francisco.
3
