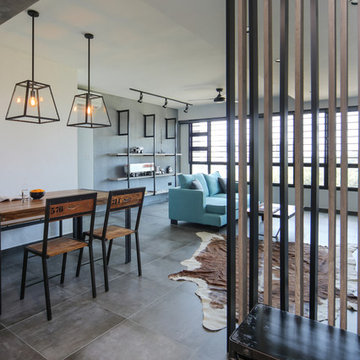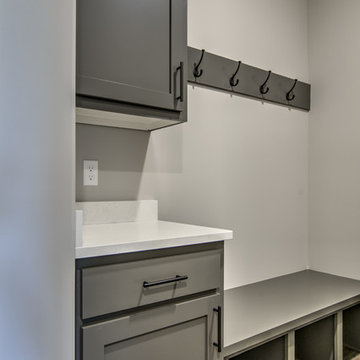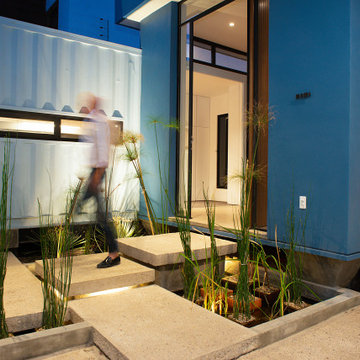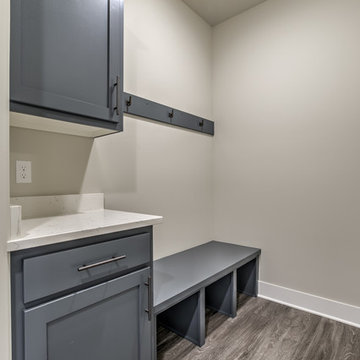Industrial Grey Entryway Design Ideas
Refine by:
Budget
Sort by:Popular Today
21 - 40 of 456 photos
Item 1 of 3
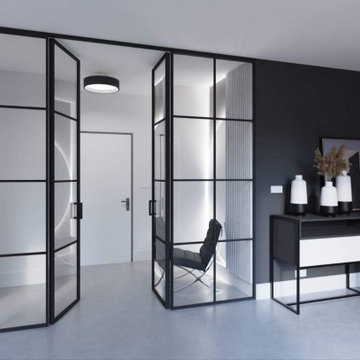
LUMI Doors and Partitions by Komandor. Right on trend and so versatile. This system can be used as a room divider, a screen, with sliding or hinged doors. The frames can be filled with solid glass or wood panel or divided with a characteristic mullion. Update or define your space with this sleek system and let in the light!
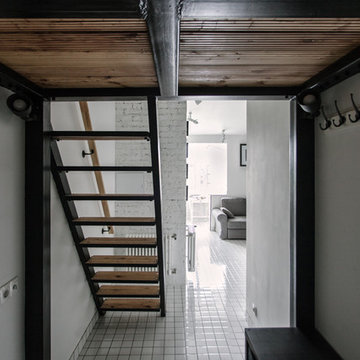
buro5, архитектор Борис Денисюк, architect Boris Denisyuk. Photo: Luciano Spinelli
Photo of a small industrial entry hall in Moscow with white walls and white floor.
Photo of a small industrial entry hall in Moscow with white walls and white floor.
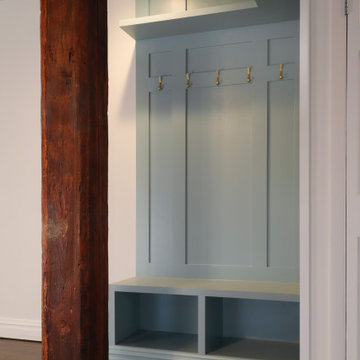
Small industrial mudroom in New York with green walls, dark hardwood floors and panelled walls.
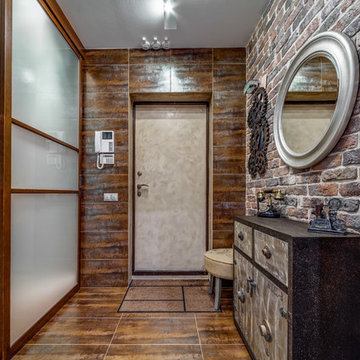
Николай Ковалевский - фотограф
This is an example of an industrial front door in Yekaterinburg with brown walls and a single front door.
This is an example of an industrial front door in Yekaterinburg with brown walls and a single front door.
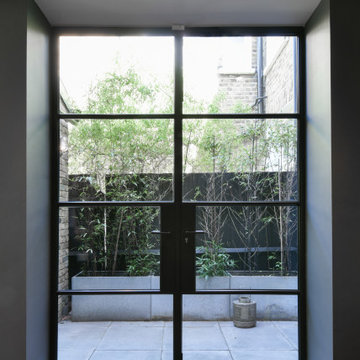
Large double crittall door to the side courtyard.
Inspiration for a mid-sized industrial foyer in London with blue walls, dark hardwood floors, a double front door, a black front door and brown floor.
Inspiration for a mid-sized industrial foyer in London with blue walls, dark hardwood floors, a double front door, a black front door and brown floor.

Photo of a large industrial mudroom in Moscow with beige walls, ceramic floors, a single front door, a gray front door and grey floor.
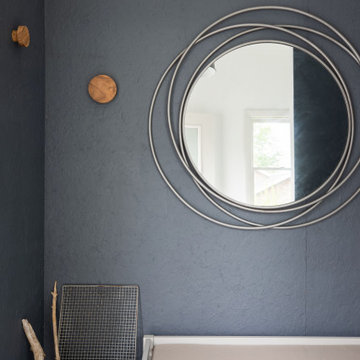
Small industrial mudroom in Portland Maine with grey walls, slate floors, a single front door, a white front door and grey floor.
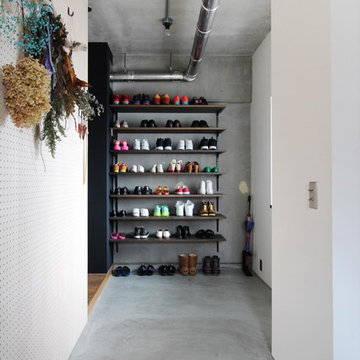
nuリノベーション
Photo of an industrial entryway in Tokyo with white walls, concrete floors and grey floor.
Photo of an industrial entryway in Tokyo with white walls, concrete floors and grey floor.
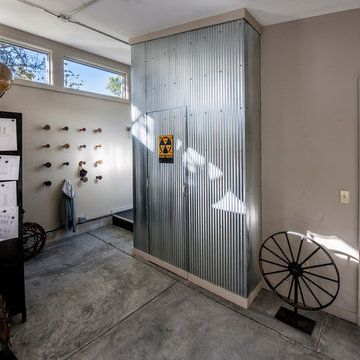
Randy Colwell
This is an example of an industrial entryway in Other with concrete floors and white walls.
This is an example of an industrial entryway in Other with concrete floors and white walls.
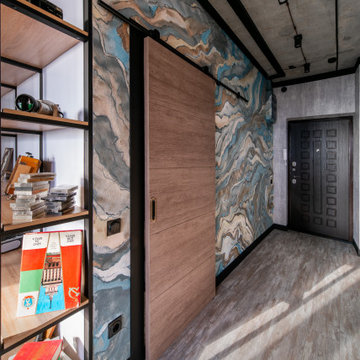
Однокомнатная квартира в стиле лофт. Площадь 37 м.кв.
Заказчик мужчина, бизнесмен, меломан, коллекционер, путешествия и старинные фотоаппараты - его хобби.
Срок проектирования: 1 месяц.
Срок реализации проекта: 3 месяца.
Главная задача – это сделать стильный, светлый интерьер с минимальным бюджетом, но так, чтобы не было заметно что экономили. Мы такой запрос у клиентов встречаем регулярно, и знаем, как это сделать.
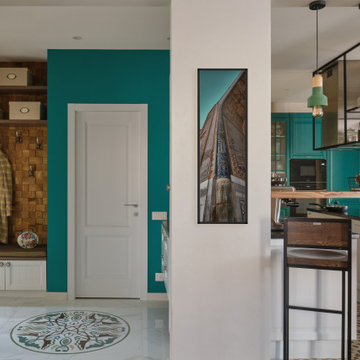
Заказчики – молодая семейная пара. Глава семьи много времени проводит на работе, увлекается спортивными машинами и гонками. Жена обожает создавать уют в доме и ведет свой блог про путешествия. Особенно любит красоту России. Кольский п-ов, Крым, Алтай, Чеченская Республика – лишь малая часть исследованных маршрутов. Хозяйку всегда привлекали аутентичные интерьеры различных народов России. Глава семьи получает адреналин, участвуя в гонках, а отдых предпочитает более комфортабельный. Такие разные, они вдохновляют своей семейной идиллией и активной жизненной позицией. Еще один член семьи - любимый рыжий кот мейн-кун по кличке Царь. Специально для него проектировали широкие подоконники во всех помещениях.
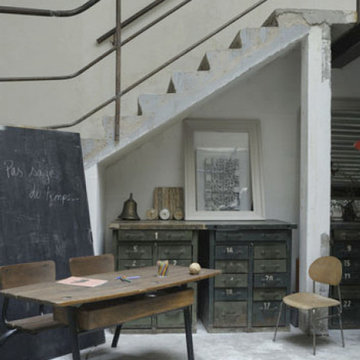
L'entrée est éclairée par un puit de lumière .
Inspiration for an industrial entryway in Paris with white walls and concrete floors.
Inspiration for an industrial entryway in Paris with white walls and concrete floors.
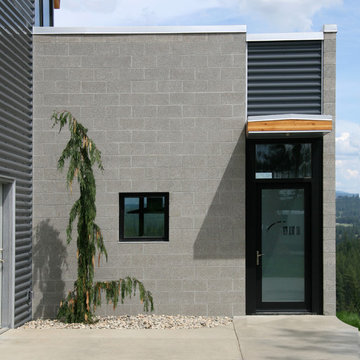
Photos by Jeff Fountain
Design ideas for an industrial entryway in Seattle with a single front door and a glass front door.
Design ideas for an industrial entryway in Seattle with a single front door and a glass front door.
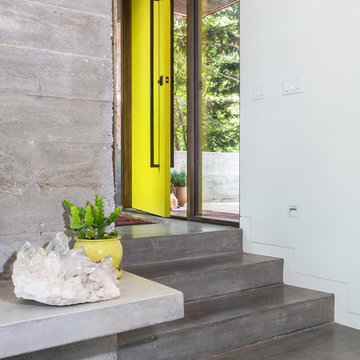
Scot Zimmerman
This is an example of an industrial front door in Salt Lake City with concrete floors, white walls, a single front door, a yellow front door and grey floor.
This is an example of an industrial front door in Salt Lake City with concrete floors, white walls, a single front door, a yellow front door and grey floor.
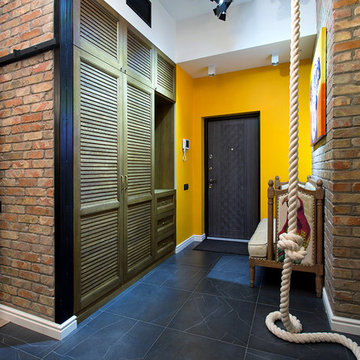
Ергазин Александр
Design ideas for an industrial front door in Other with multi-coloured walls, a single front door and a black front door.
Design ideas for an industrial front door in Other with multi-coloured walls, a single front door and a black front door.
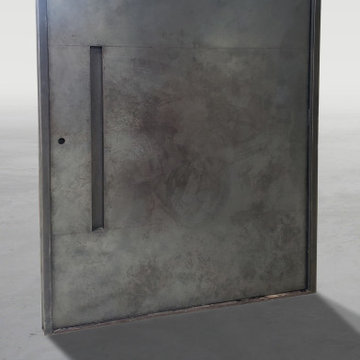
This blackened Stainless Steel Pivot Door is a robust design of stainless steel finished in Brandner’s signature Weathered Black Dark stainless steel patina. A sleek curved pull inset into the door molds to your hand as you effortlessly open this 500lbs, 6′ x 8′ door on a precisely machined pivot.
Industrial Grey Entryway Design Ideas
2
