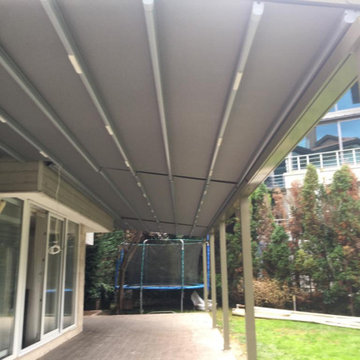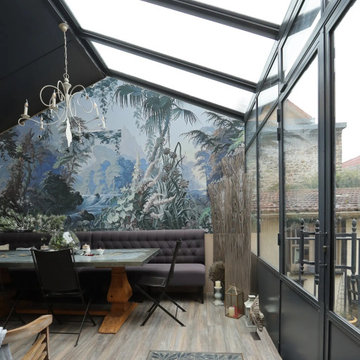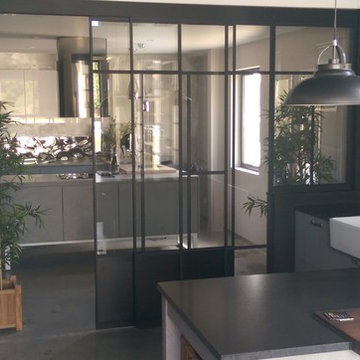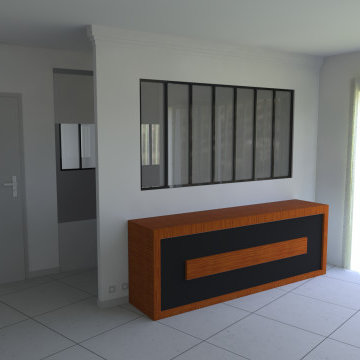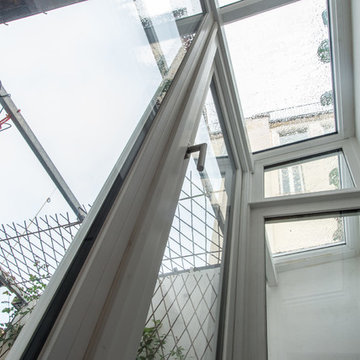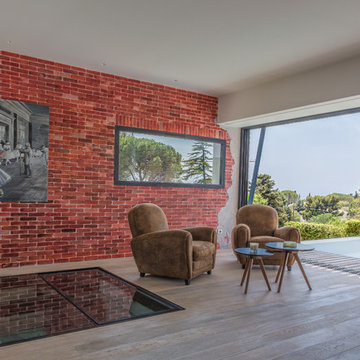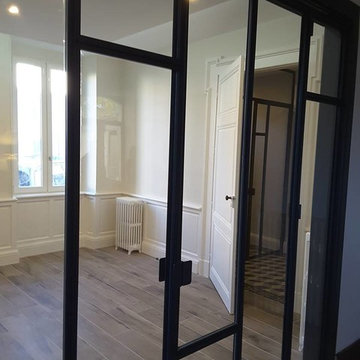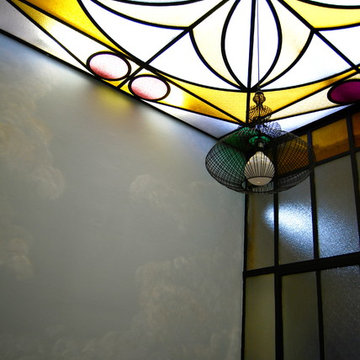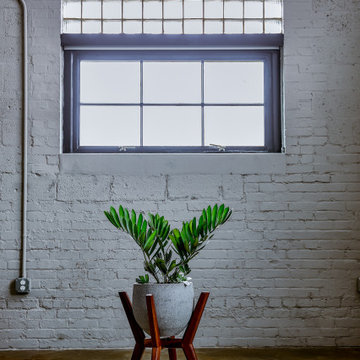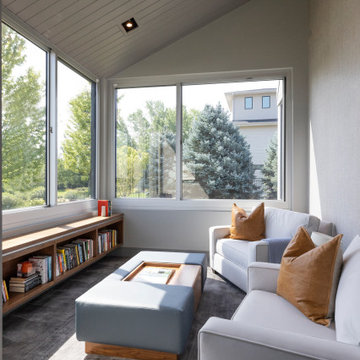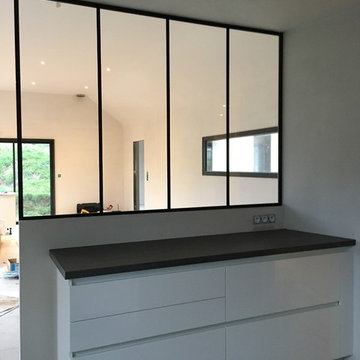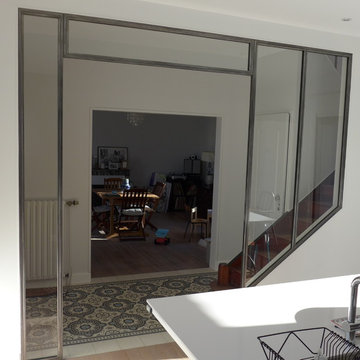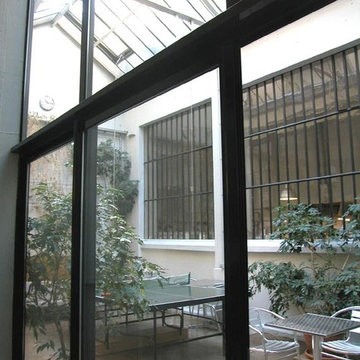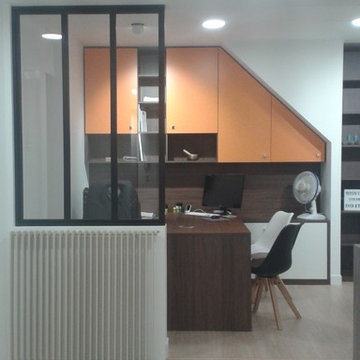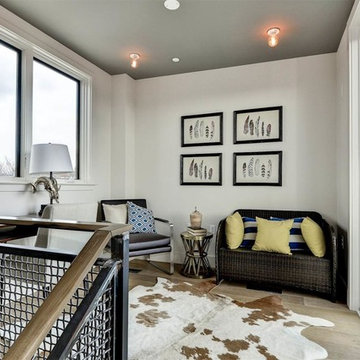Industrial Grey Sunroom Design Photos
Refine by:
Budget
Sort by:Popular Today
41 - 60 of 80 photos
Item 1 of 3
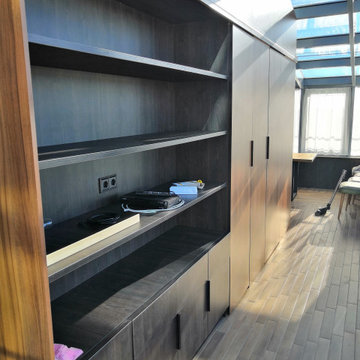
Шкаф-exclusive это индивидуальное дизайнерское решение. Его расположение на мансардном этаже. Его правая часть предназначена для хозяйственной постирочной, для просмотра телевизора, открытые полки для показа декоративных вещей и книг. Его левая часть является входом в санузел, закрытым доступом к управлению сантехническим оборудованием и открытые полки. Габаритные размеры шкафа-exclusive 5000 (ш) * 5000 (ш) * 2700 (в) глубина шкафа меняется в зависимости от расположения определенной части. Шкаф оснащен:
В зоне постирочной установлена система открывания дверей типа гармошка (беспороговая система) "Cinetto" Италия
Встроенная система кондиционирования и вентиляции
Подсветка по всему периметру шкафа
Петли и направляющие от компании "GRASS"
Работа в архитектурных, строительных, мебельных направлениях позволяет нашей компании реализовывать самые дерзкие, красивые и очень сложные интерьеры без посредников. Выбирайте профессионалов.
Этот разработанный и реализованный проект компанией "ПАТЭ", может быть изготовлен из любых материалов и в любых размерных конфигурациях.
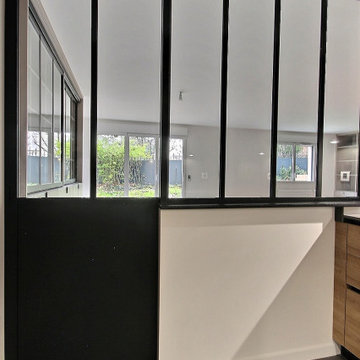
Appartement situé à Garches : Travaux de menuiseries sur mesure dans un appartement à Garches.
Création d’un muret dans la cuisine pour adosser une verrière, pose d’une verrière et d’une porte suspendue coulissante verrière avec traverses noires et verres transparents de chez Nevès pour fermer la cuisine.
Création de menuiseries de chez Nevès :
- Chambre enfants : dressing centrale avec portes ouvrants à la française sur charnières : tringles et étagères intérieures et deux bibliothèques faibles profondeurs aux extrémités, sans porte et étagères ouvertes,
- Salon : meuble TV/bibliothèque de rangements avec étagères ouvertes et espace TV en partie haute et portes ouvrants à la française sur charnières et étagères intérieures en partie basse, coloris galet,
- Salle à manger : buffet avec portes vitrées coulissantes verrières avec traverses noires et verres transparents en partie haute et portes ouvrants à la française sur charnières et étagères intérieures en partie basse, coloris galet.
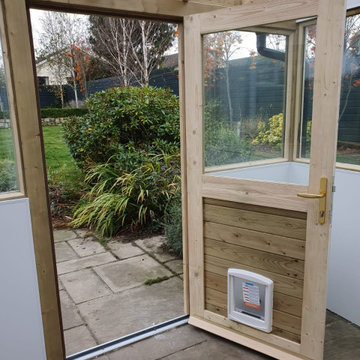
Animal Hospital - Doggie Hotels - Veterinary Sterile Rooms
When considering what reception chairs would be right for you, you must consider who will be using them. For clinical waiting areas, animal sterile areas, doggie hotels, your cleanroom area will probably need to fulfill a variety of needs as your guests themselves will have different sterile / play / medical requirements. If you are looking for a waiting room or playroom for a vet’s practice or animal hotel, then anti-bacterial and anti-microbial PVC covered internal walls will be ideal as the walls can be wiped down easily and will not retain animal hairs.
You can visit our webpage or facebook page for more details
https://www.facebook.com/woodever.carpentry.ireland
or visit our website
http://woodevercarpentry.wixsite.com/woodever
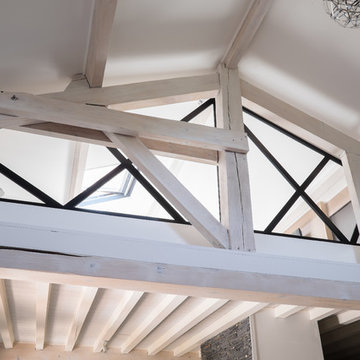
Création d'une verrière dissymétrique sous les toits pour cloisonner une chambre en mezzanine et laisser passer la lumière du salon.
Crédits photo : Jérôme Pantalacci
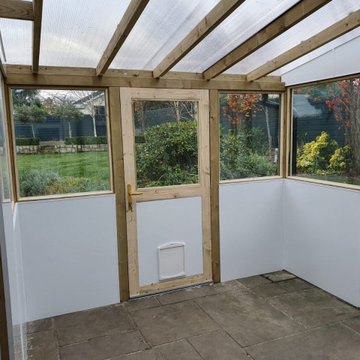
Animal Hospital - Doggie Hotels - Veterinary Sterile Rooms
When considering what reception chairs would be right for you, you must consider who will be using them. For clinical waiting areas, animal sterile areas, doggie hotels, your cleanroom area will probably need to fulfill a variety of needs as your guests themselves will have different sterile / play / medical requirements. If you are looking for a waiting room or playroom for a vet’s practice or animal hotel, then anti-bacterial and anti-microbial PVC covered internal walls will be ideal as the walls can be wiped down easily and will not retain animal hairs.
You can visit our webpage or facebook page for more details
https://www.facebook.com/woodever.carpentry.ireland
or visit our website
http://woodevercarpentry.wixsite.com/woodever
Industrial Grey Sunroom Design Photos
3
