All Ceiling Designs Industrial Hallway Design Ideas
Refine by:
Budget
Sort by:Popular Today
21 - 40 of 101 photos
Item 1 of 3
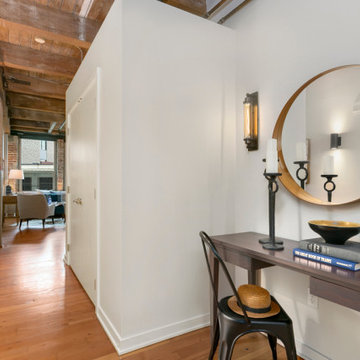
Entrance hallway decor with a console table and round mirror.
Photo of a small industrial hallway in Seattle with white walls, medium hardwood floors, brown floor and wood.
Photo of a small industrial hallway in Seattle with white walls, medium hardwood floors, brown floor and wood.

Inspiration for an industrial hallway in Osaka with multi-coloured walls, medium hardwood floors, brown floor, exposed beam and brick walls.
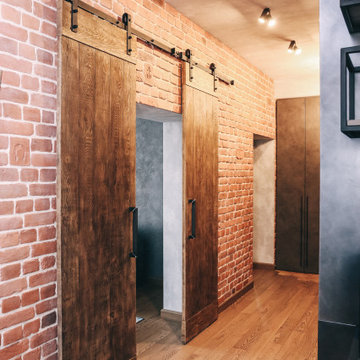
Высокие амбарные двери изготовлены по индивидуальному заказу и установлены на подвесном механизме.
Design ideas for a mid-sized industrial hallway in Other with brown walls, dark hardwood floors, brown floor, exposed beam and brick walls.
Design ideas for a mid-sized industrial hallway in Other with brown walls, dark hardwood floors, brown floor, exposed beam and brick walls.
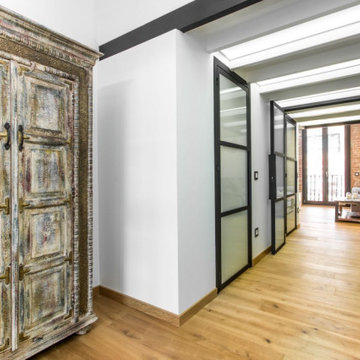
Pasillo estilo industrial
Inspiration for a small industrial hallway in Barcelona with white walls, medium hardwood floors, brown floor and vaulted.
Inspiration for a small industrial hallway in Barcelona with white walls, medium hardwood floors, brown floor and vaulted.
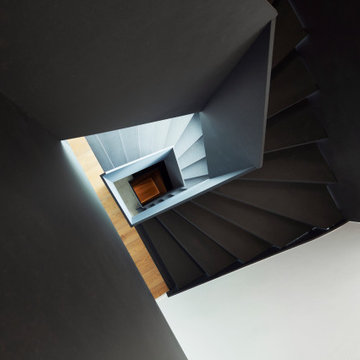
Design ideas for a mid-sized industrial hallway in Frankfurt with white walls, light hardwood floors, wallpaper and wallpaper.
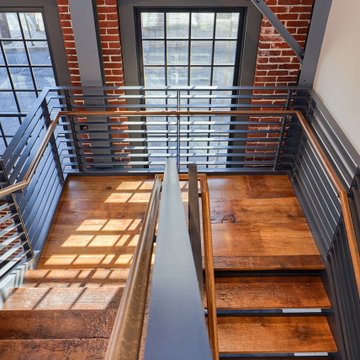
Utilizing what was existing, the entry stairway steps were created from original salvaged wood beams.
Inspiration for a large industrial hallway in Other with white walls, medium hardwood floors, brown floor, exposed beam and brick walls.
Inspiration for a large industrial hallway in Other with white walls, medium hardwood floors, brown floor, exposed beam and brick walls.
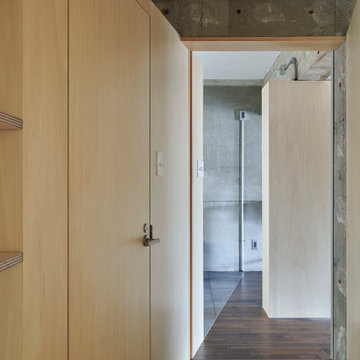
Design ideas for a mid-sized industrial hallway in Tokyo Suburbs with grey walls, dark hardwood floors, brown floor, exposed beam and planked wall panelling.
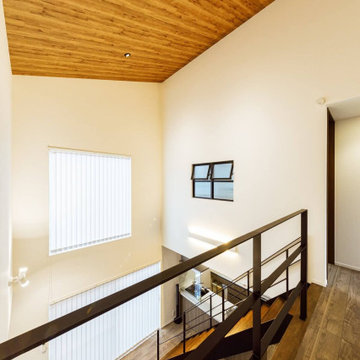
2階の廊下から見た様子。勾配天井には木目調のアクセントクロスを採用。階段の踏み板のトーンとコーディネートしました。
Mid-sized industrial hallway in Tokyo Suburbs with white walls, medium hardwood floors, brown floor, wallpaper and wallpaper.
Mid-sized industrial hallway in Tokyo Suburbs with white walls, medium hardwood floors, brown floor, wallpaper and wallpaper.
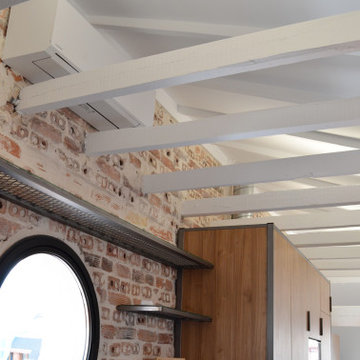
Mid-sized industrial hallway in Bilbao with white walls, concrete floors, grey floor, exposed beam and brick walls.
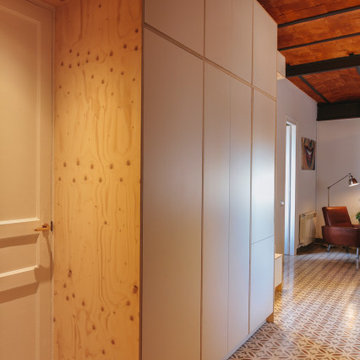
Photo of a small industrial hallway in Barcelona with red walls, ceramic floors, red floor, vaulted and wood walls.
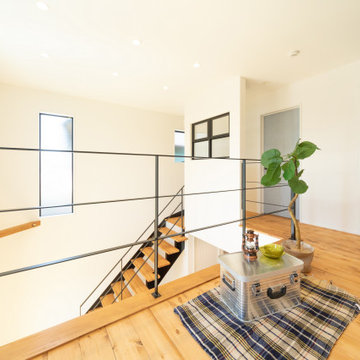
吹抜けの2階は色違いのドアがおしゃれでかわいい。内窓とスチール手摺の相性も合います。
Industrial hallway in Kobe with white walls, medium hardwood floors, brown floor, wallpaper and wallpaper.
Industrial hallway in Kobe with white walls, medium hardwood floors, brown floor, wallpaper and wallpaper.
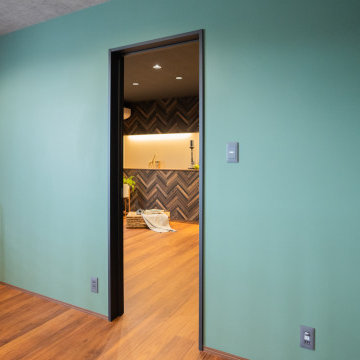
Industrial hallway in Other with green walls, plywood floors, brown floor, wallpaper and wallpaper.
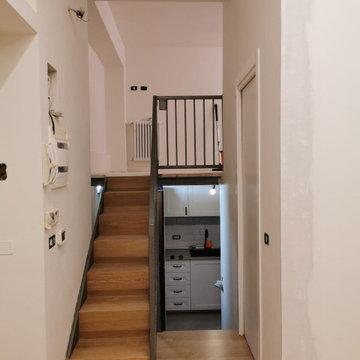
Scala interna in arredo.
This is an example of a mid-sized industrial hallway in Milan with white walls, light hardwood floors and recessed.
This is an example of a mid-sized industrial hallway in Milan with white walls, light hardwood floors and recessed.
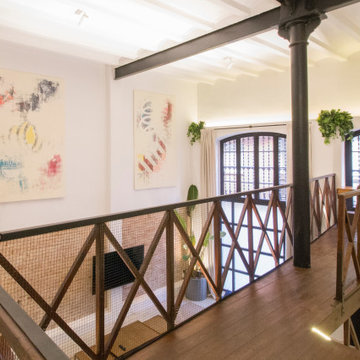
Design ideas for an industrial hallway in Barcelona with white walls, medium hardwood floors, brown floor and exposed beam.
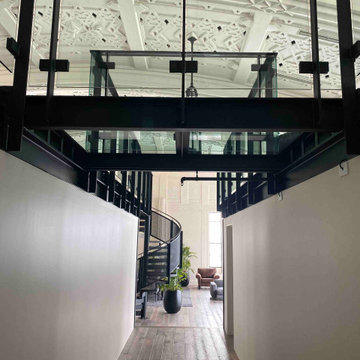
Most people who have lived in Auckland for a long time remember The Heritage Grand Tearoom, a beautiful large room with an incredible high-stud art-deco ceiling. So we were beyond honoured to be a part of this, as projects of these types don’t come around very often.
Because The Heritage Grand Tea Room is a Heritage site, nothing could be fixed into the existing structure. Therefore, everything had to be self-supporting, which is why everything was made out of steel. And that’s where the first challenge began.
The first step was getting the steel into the space. And due to the lack of access through the hotel, it had to come up through a window that was 1500x1500 with a 200 tonne mobile crane. We had to custom fabricate a 9m long cage to accommodate the steel with rollers on the bottom of it that was engineered and certified. Once it was time to start building, we had to lay out the footprints of the foundations to set out the base layer of the mezzanine. This was an important part of the process as every aspect of the build relies on this stage being perfect. Due to the restrictions of the Heritage building and load ratings on the floor, there was a lot of steel required. A large part of the challenge was to have the structural fabrication up to an architectural quality painted to a Matte Black finish.
The last big challenge was bringing both the main and spiral staircase into the space, as well as the stanchions, as they are very large structures. We brought individual pieces up in the elevator and welded on site in order to bring the design to life.
Although this was a tricky project, it was an absolute pleasure working with the owners of this incredible Heritage site and we are very proud of the final product.
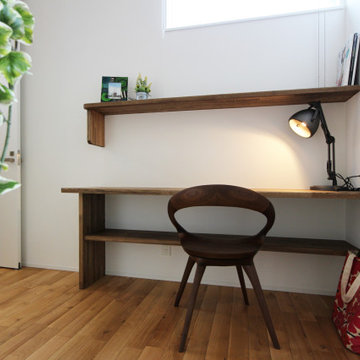
スケルトン階段を上がった先にある、ハイサイドライトからの光を取り入れたオープンなデスクスペース。
Mid-sized industrial hallway in Other with white walls, medium hardwood floors, beige floor, wallpaper and wallpaper.
Mid-sized industrial hallway in Other with white walls, medium hardwood floors, beige floor, wallpaper and wallpaper.
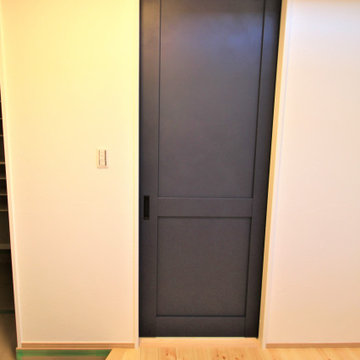
一ヵ所だけのアクセントドア
Industrial hallway in Other with white walls, light hardwood floors, brown floor and wallpaper.
Industrial hallway in Other with white walls, light hardwood floors, brown floor and wallpaper.
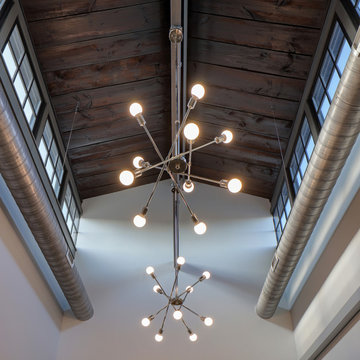
Creative light fixtures hang in the hall leading to open offices while clerestory windows let in natural light and highlight the high exposed beam ceilings.
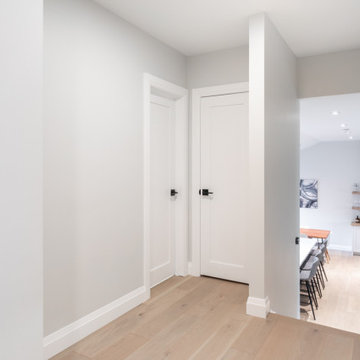
Mid-sized industrial hallway in Toronto with grey walls, light hardwood floors, brown floor and vaulted.
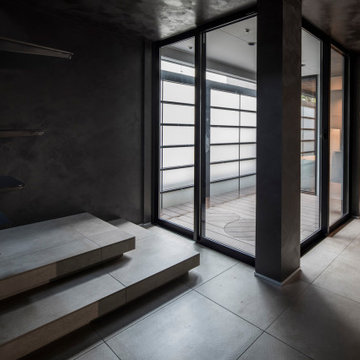
Mid-sized industrial hallway in Tokyo with ceramic floors, grey floor, timber and planked wall panelling.
All Ceiling Designs Industrial Hallway Design Ideas
2